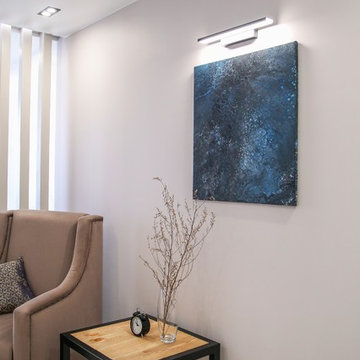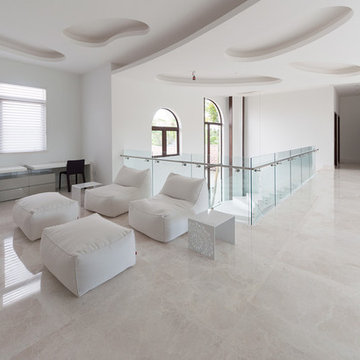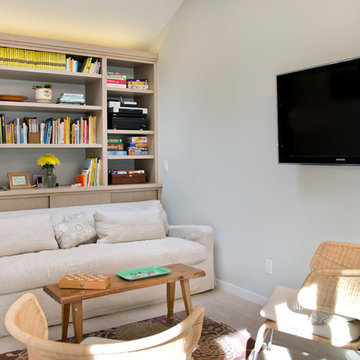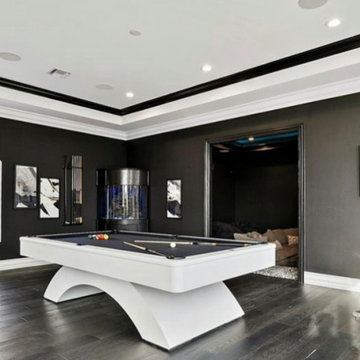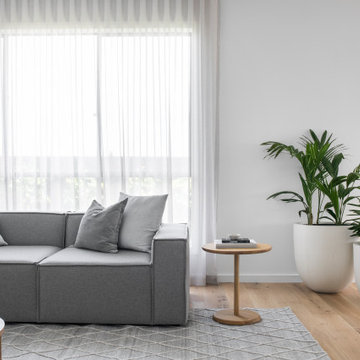Contemporary White Home Theatre Design Photos
Refine by:
Budget
Sort by:Popular Today
61 - 80 of 950 photos
Item 1 of 3
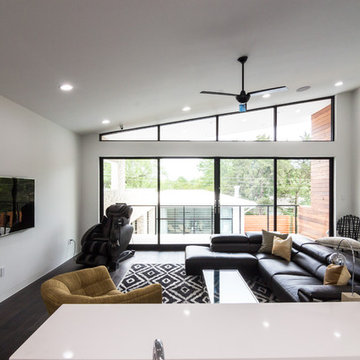
On a corner lot in the sought after Preston Hollow area of Dallas, this 4,500sf modern home was designed to connect the indoors to the outdoors while maintaining privacy. Stacked stone, stucco and shiplap mahogany siding adorn the exterior, while a cool neutral palette blends seamlessly to multiple outdoor gardens and patios.
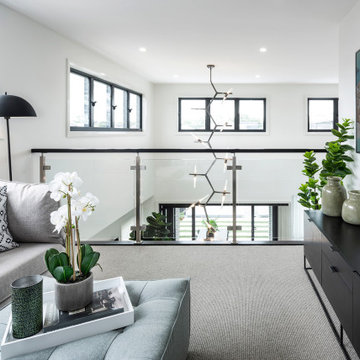
The Macquarie is a generously sized double storey Duplex Design with a versatile floor plan, perfect for a growing family. You’ll feel right at home as soon as you walk through the front door, with the design offering all the essentials and so much more. The Ground Floor includes a front Lounge followed by a Bathroom and Study Nook. The large open plan Living/Kitchen/Dining at the rear, sits alongside the Outdoor Living for a seamless indoor-outdoor connection, creating the perfect space for year round entertaining. The First Floor is for rest and retreat with a Master Suite, three Bedrooms and second Bathroom as well as a second Study Nook, great for those working from home.
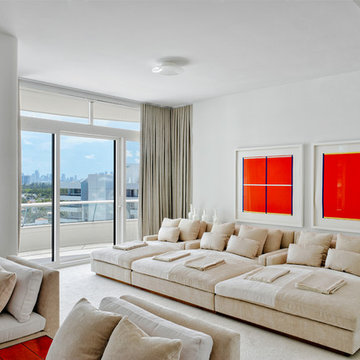
Ken Hayden Photography
Design ideas for a contemporary home theatre in Miami with white walls and white floor.
Design ideas for a contemporary home theatre in Miami with white walls and white floor.
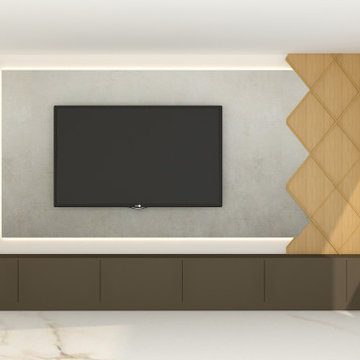
Our unique wall mounted tv unit is available in a bespoke combination of Lava Grey, Factory & Natural Lancaster Oak finish. In addition to our Wall Mounted TV Set in Oak Finish, you can add this new collection of the entertainment unit. Inspired Elements provides custom-made media to our clients around the UK & provides high-end home furniture on demand.
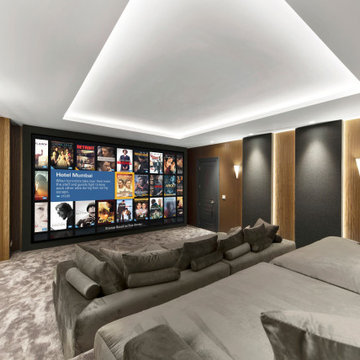
Photo of a contemporary enclosed home theatre in London with grey walls, carpet, a projector screen and grey floor.
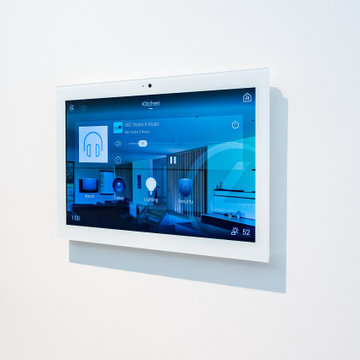
Stylish Control4 Touchscreen, allowing control of everything in the house from one point.
Heating, CCTV, Intruder Alarm, Music, Doors, Curtains, Lighting, TV, Air Con, you name it we can control it!!!
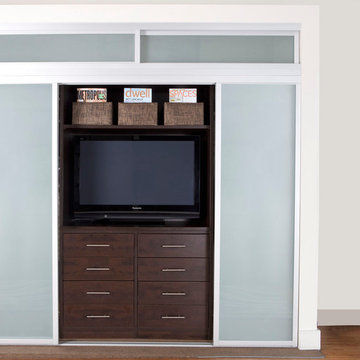
transFORM’s dual-purpose custom-designed reach-in closet & entertainment center is featured in chocolate melamine with 1 1/2" aluminum frame sliding doors and frosted glass. The design was further enhanced with brushed aluminum accessories and round bar handles. This type of unit works great in homes with a limited amount of space. The four sliding doors open to either side to view the TV or to access clothes. The television is mounted on a pull-down gliding system that easily hides it from view. LED lighting throughout conveniently illuminates the dressing room so you can view your whole wardrobe.
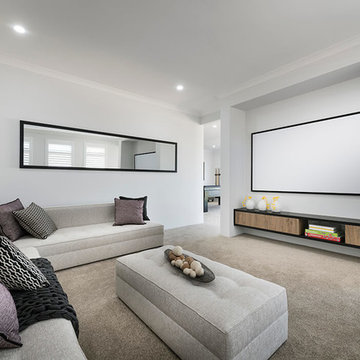
D-Max
This is an example of a mid-sized contemporary open concept home theatre in Perth with white walls, carpet, a projector screen and white floor.
This is an example of a mid-sized contemporary open concept home theatre in Perth with white walls, carpet, a projector screen and white floor.
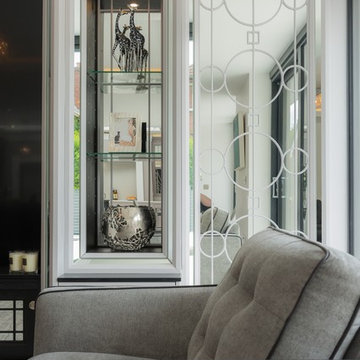
The client was adding a contemporary extension onto their Victorian property when they approached us. They wanted their new open plan kitchen, dining room and living space to reflect this fusion of architectural styles whilst delivering a subtle art deco atmosphere.
In order to maximise the potential of the space the larger appliance housings were positioned along the shorter walls, allowing them to “snug” behind the supporting pillars and become less obtrusive. This allowed the main cooking and preparation zones to be centralised along the back wall where we included a large curved mantle.
In order to create the illusion of depth mirrored wall panels with subtle art deco detailing were positioned either side of the mantle, these merged with appliance garages fitted with contrasting roller doors on each adjacent wall.
The island peninsula creates a functional and social interface allowing the kitchen to escape its architectural confines, allowing the curved cabinetry to reach into the open plan space. An elevated cylinder unit provides an approachable contrasting feature that encourages social loitering and provides a visual hook from multiple sight lines.
A black ebony drinks unit completes the cabinetry transition from kitchen to living space. This is a unique feature and has been fitted with mirrored mitred frames, art deco door inlays and mirrored plinth.
A custom TV unit provides a cabinetry counterweight within the room, providing equilibrium with the space and creating a focal point for the family. The window to the left side of the TV is counterbalanced with the introduction of feature mirror complete with a unique art deco inlay to the right. Mitred mirrored frames, open shelves with mirrored backs, complete with inlays, sliding ebony doors and Silestone wall cladding delivers stunning visual impact on this side of the room.
In order to absorb the varied ceiling heights, we created a ceiling well in the living room which matches the roof light above the kitchen. We designed and supplied all lighting effects to maximise the holistic effect and fitted a bespoke entrance door into the room.
The client wanted us to create an inspirational space for their family and it would seem that the evolutionary fusion of styles used in this design exceeded their expectations.
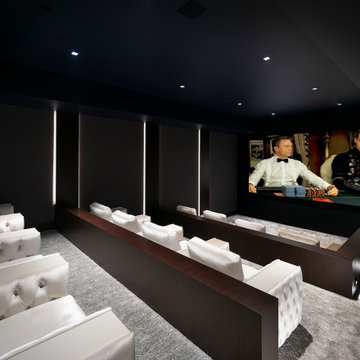
Design ideas for an expansive contemporary open concept home theatre in Los Angeles with black walls, carpet, a projector screen and grey floor.
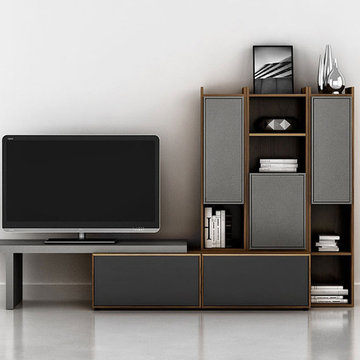
Modern Wall Unit Lyrics 06 by Up Huppe
Made in Canada
The Lyrics by Up Huppe is a modular line of wall units made out of a specially selected American walnut veneer and lacquered in a blend of micro-textured lacquer. The collection is equipped with the highest quality hardware, and the drawers, which are specially treated and stained to match the exterior, are able to close gently and silently due to the invisible, self-closing slow-motion slides. All the modules within the Lyric line can be set on a base, placed on the floor or hung on a wall to allow for the creation of unique configurations, with plenty of storage space within the modules to make them functional as well. The black smoked glass front of the TV base units are made so that they do not interrupt any wireless device signal, and the cut-outs on the back and the adjustable shelves of each unit help provide maximum ventilation for any electronics. Designed by Joel Dupras and manufactured in Canada by a passionate and professional team, the Lyrics line guarantees the highest build quality for each of its units. The Lyrics line offers flexibility with its design, providing you with the option to create your own composition through the many different units available, or giving you the option to choose from the many different pre-designed compositions available.
Features:
Designed by Joel Dupras
Modular line which allows for unique composition building
Veneered wood structure available in a natural, smoky, chocolate, espresso or tobacco walnut finish
TV base units feature cut-outs for wires and a black smoked glass front to prevent wireless device disruption
Front of the closed units and the T-shaped Top available in several lacquered finishes
Drawers are fully finished and equipped with invisible self-closing slow-motion slides
Optional LED Light can be ordered for the TV back panel (for the extra charge)
The starting price is for the Lyrics Wall Unit Composition 06 in a Tobacco Walnut and Slate Lacquered finish as shown in the main picture. (Glass Front TV Base W60" + T-shaped Sliding Top W60" + 9046A Bookcase + 9046D Bookcase + 9061A Bookcase).
Dimensions:
Wall Unit: W103" x D21.5" x H61.5"
Individual Components:
TV Base W60": W60" x D21.5" x H15.5"
T-shaped Sliding Top: W60" x D17" x H17.6"
9061A Bookcase: W12.7" x D15.7" x H61.5"
9046A Bookcase: W12.7" x D15.7" x H46"
9046D Bookcase: W17.2" x D15.7" x H46"
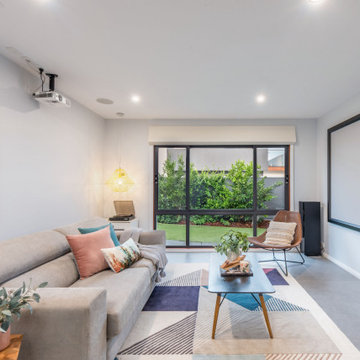
This is an example of a mid-sized contemporary open concept home theatre in Canberra - Queanbeyan with a projector screen.
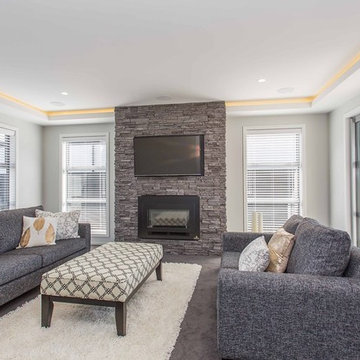
Lounge Audio Visual, Lighting Design, Electrical, In ceiling Speakers, Heating installation
Inspiration for a mid-sized contemporary enclosed home theatre in Christchurch with a built-in media wall and carpet.
Inspiration for a mid-sized contemporary enclosed home theatre in Christchurch with a built-in media wall and carpet.
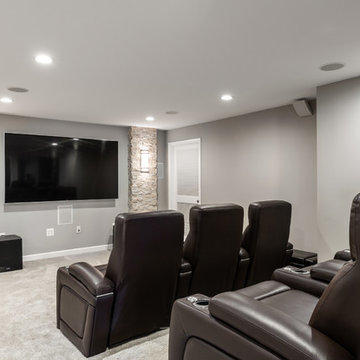
Renee Alexander
Photo of a mid-sized contemporary open concept home theatre in DC Metro with grey walls, carpet, a wall-mounted tv and beige floor.
Photo of a mid-sized contemporary open concept home theatre in DC Metro with grey walls, carpet, a wall-mounted tv and beige floor.
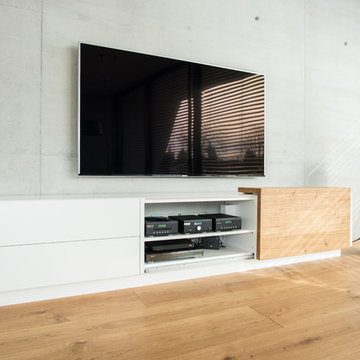
Sidebaord, Eiche Front, geöffnet
Inspiration for a contemporary home theatre in Stuttgart.
Inspiration for a contemporary home theatre in Stuttgart.
Contemporary White Home Theatre Design Photos
4
