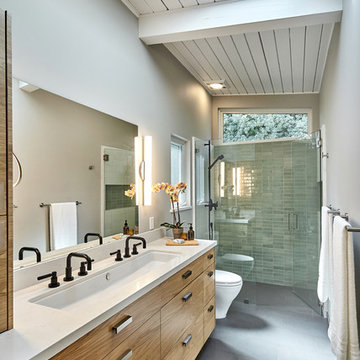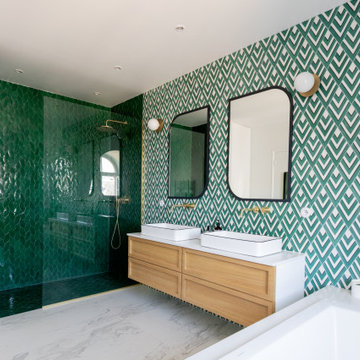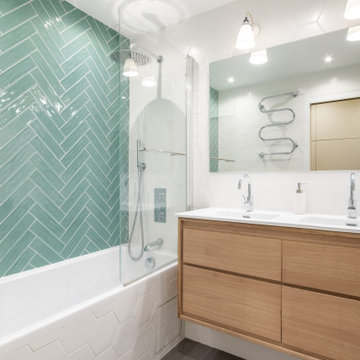Bathroom
Refine by:
Budget
Sort by:Popular Today
1 - 20 of 3,633 photos
Item 1 of 3

Sage green bathroom tiles, paired with a timber vanity and arch recessed mirrored cabinets. Feature round wall light. Above counter basins and taps. Brushed nickel tapwear.
Kaleen Townhouses
Interior design and styling by Studio Black Interiors
Build by REP Building
Photography by Hcreations

The bathroom fittings float, as does the mirror vanity and shelf under. A timber ceiling adds texture to the composition.
Design ideas for a mid-sized contemporary master bathroom in Melbourne with white cabinets, an open shower, a wall-mount toilet, green tile, grey walls, concrete floors, a wall-mount sink, white floor, a hinged shower door, a single vanity, a floating vanity and timber.
Design ideas for a mid-sized contemporary master bathroom in Melbourne with white cabinets, an open shower, a wall-mount toilet, green tile, grey walls, concrete floors, a wall-mount sink, white floor, a hinged shower door, a single vanity, a floating vanity and timber.

Contemporary bathroom in Sydney with a freestanding tub, green tile, green walls, mosaic tile floors, a vessel sink, white floor, white benchtops and a single vanity.

Small contemporary 3/4 bathroom in Central Coast with medium wood cabinets, an open shower, a two-piece toilet, green tile, white tile, a vessel sink, an open shower, white benchtops, a niche, a single vanity and a floating vanity.

Inspiration for an expansive contemporary bathroom in Sydney with flat-panel cabinets, medium wood cabinets, a drop-in tub, green tile, ceramic tile, ceramic floors, a vessel sink, marble benchtops, grey floor, green benchtops, a single vanity and a floating vanity.

Photo of a contemporary bathroom in Gold Coast - Tweed with flat-panel cabinets, medium wood cabinets, a curbless shower, green tile, a vessel sink, white floor, an open shower, white benchtops, a double vanity and a built-in vanity.

Bathroom
This is an example of a contemporary bathroom in Sydney with green tile, ceramic tile, a console sink, engineered quartz benchtops, grey benchtops, a single vanity, a floating vanity and flat-panel cabinets.
This is an example of a contemporary bathroom in Sydney with green tile, ceramic tile, a console sink, engineered quartz benchtops, grey benchtops, a single vanity, a floating vanity and flat-panel cabinets.

Mid-sized contemporary 3/4 bathroom in Moscow with flat-panel cabinets, beige cabinets, a hot tub, a corner shower, a wall-mount toilet, green tile, ceramic tile, green walls, porcelain floors, a drop-in sink, solid surface benchtops, white floor, a sliding shower screen, white benchtops, an enclosed toilet, a single vanity, a floating vanity and wood walls.

APD was hired to update the primary bathroom and laundry room of this ranch style family home. Included was a request to add a powder bathroom where one previously did not exist to help ease the chaos for the young family. The design team took a little space here and a little space there, coming up with a reconfigured layout including an enlarged primary bathroom with large walk-in shower, a jewel box powder bath, and a refreshed laundry room including a dog bath for the family’s four legged member!

Mountain View Modern master bath with curbless shower, bamboo cabinets and double trough sink.
Green Heath Ceramics tile on shower wall, also in shower niche (reflected in mirror)
Exposed beams and skylight in ceiling.
Photography: Mark Pinkerton VI360

Une salle de bain épurée qui combine l’élégance du chêne avec une mosaïque présente tant au sol qu’au mur, accompagné d’une structure de verrière réalisée en verre flûte.
Les accents dorés dispersés dans la salle de bain se démarquent en contraste avec la mosaïque.

Design ideas for a mid-sized contemporary kids bathroom in London with a wall-mount toilet, green tile, cement tile, cement tiles, concrete benchtops, green floor, green benchtops, a single vanity, a floating vanity, pink walls and a wall-mount sink.

The natural light highlights the patina of green hand-glazed tiles, concrete bath and hanging plants
Photo of a mid-sized contemporary master bathroom in Melbourne with flat-panel cabinets, green cabinets, an alcove tub, green tile, ceramic tile, concrete floors, marble benchtops, an open shower, green benchtops, a floating vanity, a shower/bathtub combo, grey floor and a niche.
Photo of a mid-sized contemporary master bathroom in Melbourne with flat-panel cabinets, green cabinets, an alcove tub, green tile, ceramic tile, concrete floors, marble benchtops, an open shower, green benchtops, a floating vanity, a shower/bathtub combo, grey floor and a niche.

Основная ванная комната
This is an example of a mid-sized contemporary 3/4 bathroom in Moscow with beige cabinets, an undermount tub, a shower/bathtub combo, a bidet, green tile, porcelain tile, white walls, porcelain floors, an undermount sink, engineered quartz benchtops, green floor, a hinged shower door, white benchtops, a laundry, a single vanity, a floating vanity and flat-panel cabinets.
This is an example of a mid-sized contemporary 3/4 bathroom in Moscow with beige cabinets, an undermount tub, a shower/bathtub combo, a bidet, green tile, porcelain tile, white walls, porcelain floors, an undermount sink, engineered quartz benchtops, green floor, a hinged shower door, white benchtops, a laundry, a single vanity, a floating vanity and flat-panel cabinets.

This Ohana model ATU tiny home is contemporary and sleek, cladded in cedar and metal. The slanted roof and clean straight lines keep this 8x28' tiny home on wheels looking sharp in any location, even enveloped in jungle. Cedar wood siding and metal are the perfect protectant to the elements, which is great because this Ohana model in rainy Pune, Hawaii and also right on the ocean.
A natural mix of wood tones with dark greens and metals keep the theme grounded with an earthiness.
Theres a sliding glass door and also another glass entry door across from it, opening up the center of this otherwise long and narrow runway. The living space is fully equipped with entertainment and comfortable seating with plenty of storage built into the seating. The window nook/ bump-out is also wall-mounted ladder access to the second loft.
The stairs up to the main sleeping loft double as a bookshelf and seamlessly integrate into the very custom kitchen cabinets that house appliances, pull-out pantry, closet space, and drawers (including toe-kick drawers).
A granite countertop slab extends thicker than usual down the front edge and also up the wall and seamlessly cases the windowsill.
The bathroom is clean and polished but not without color! A floating vanity and a floating toilet keep the floor feeling open and created a very easy space to clean! The shower had a glass partition with one side left open- a walk-in shower in a tiny home. The floor is tiled in slate and there are engineered hardwood flooring throughout.

Design ideas for a mid-sized contemporary 3/4 bathroom in Milan with an undermount tub, a curbless shower, a wall-mount toilet, green tile, green walls, concrete floors, engineered quartz benchtops, green floor, a hinged shower door, white benchtops and a single vanity.

This is an example of a mid-sized contemporary 3/4 bathroom in San Francisco with flat-panel cabinets, distressed cabinets, an alcove tub, a shower/bathtub combo, a two-piece toilet, green tile, porcelain tile, white walls, porcelain floors, an undermount sink, marble benchtops, white floor, an open shower, white benchtops, a single vanity and a freestanding vanity.

Small contemporary master bathroom in Moscow with flat-panel cabinets, white cabinets, an alcove shower, a wall-mount toilet, green tile, ceramic tile, green walls, porcelain floors, an undermount sink, solid surface benchtops, grey floor, a sliding shower screen, grey benchtops, an enclosed toilet, a single vanity, a freestanding vanity and wood.

Rénovation d'un appartement en duplex de 200m2 dans le 17ème arrondissement de Paris.
Design Charlotte Féquet & Laurie Mazit.
Photos Laura Jacques.

Inspiration for a mid-sized contemporary master bathroom in Paris with flat-panel cabinets, a shower/bathtub combo, green tile, white tile, white walls, white benchtops, a double vanity, a floating vanity, light wood cabinets, an undermount tub, a two-piece toilet, ceramic tile, ceramic floors, an undermount sink, grey floor and a hinged shower door.
1