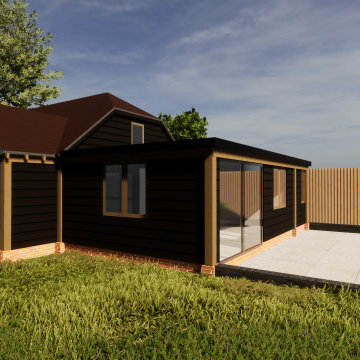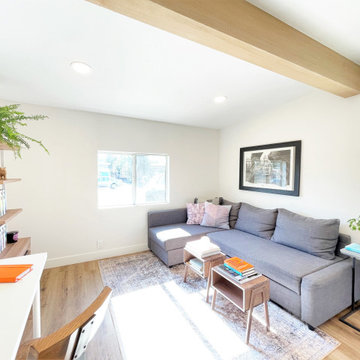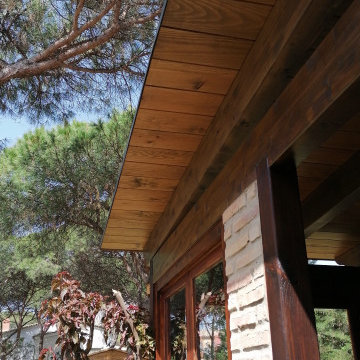Country Attached Shed and Granny Flat Design Ideas
Refine by:
Budget
Sort by:Popular Today
41 - 57 of 57 photos
Item 1 of 3
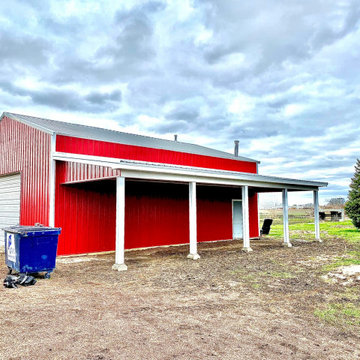
This traditional color reskin really pops with some Husker Red steel! Along with a complete reskin, we added a new addition of a shed roof system, with wrapped colums for this family to hang out by their (later installed) new pool!
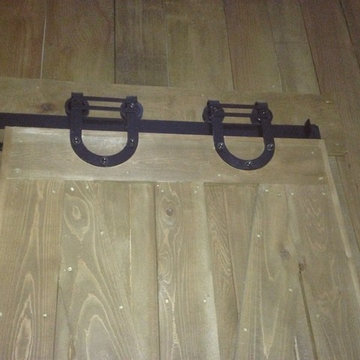
Lowcountry Residential Designs, Inc.
Photo of a country attached barn in Atlanta.
Photo of a country attached barn in Atlanta.
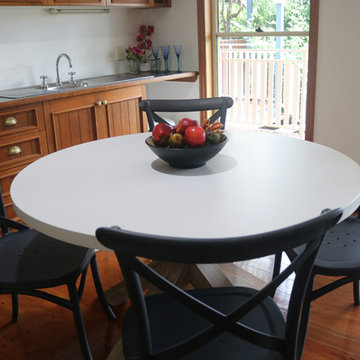
Dining Space in Grammy Flat
Design ideas for a small country attached granny flat in Gold Coast - Tweed.
Design ideas for a small country attached granny flat in Gold Coast - Tweed.
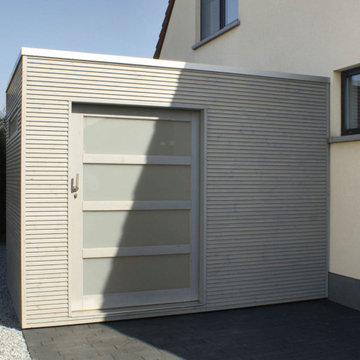
Pour vos projets de Carports / Abri de Jardin / Poolhouse, nos équipes interviennent sur Vendôme, Blois, Orléans, Lamotte-Beuvron, le Centre-Val de Loire, Le Loiret, La Sologne, Le Loir-et-Cher, La Sarthe.
N'hésitez pas à venir découvrir nos produits dans nos deux magasins -showrooms de Villiers sur Loir [41] & La Chapelle St Mesmin [45].
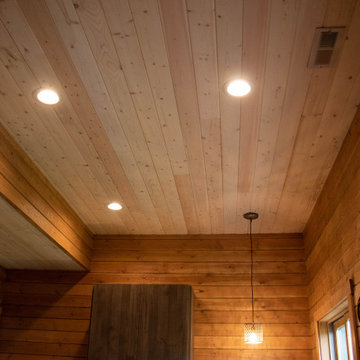
Barn Pros Denali barn apartment model in a 36' x 60' footprint with Ranchwood rustic siding, Classic Equine stalls and Dutch doors. Construction by Red Pine Builders www.redpinebuilders.com
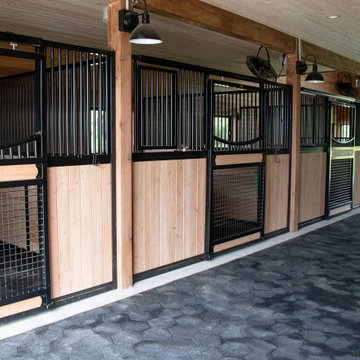
Barn Pros Denali barn apartment model in a 36' x 60' footprint with Ranchwood rustic siding, Classic Equine stalls and Dutch doors. Construction by Red Pine Builders www.redpinebuilders.com
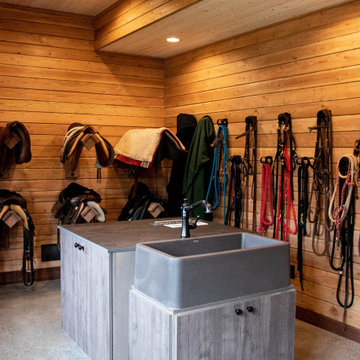
Barn Pros Denali barn apartment model in a 36' x 60' footprint with Ranchwood rustic siding, Classic Equine stalls and Dutch doors. Construction by Red Pine Builders www.redpinebuilders.com
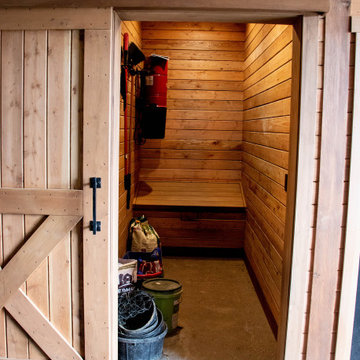
Barn Pros Denali barn apartment model in a 36' x 60' footprint with Ranchwood rustic siding, Classic Equine stalls and Dutch doors. Construction by Red Pine Builders www.redpinebuilders.com
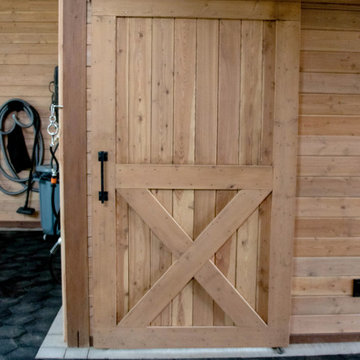
Barn Pros Denali barn apartment model in a 36' x 60' footprint with Ranchwood rustic siding, Classic Equine stalls and Dutch doors. Construction by Red Pine Builders www.redpinebuilders.com
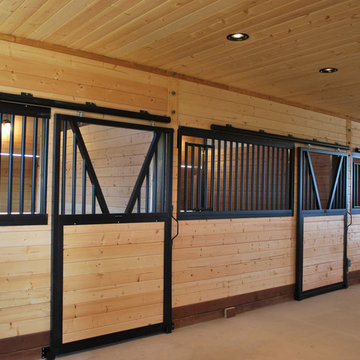
A collection of barn apartments sold across the country. Each of these Denali barn apartment models includes fully engineered living space above and room below for horses, garage, storage or work space. Our Denali model is 36 ft. wide and available in several lengths: 36 ft., 48 ft., 60 ft. and 72 ft. There are over 16 floor plan layouts to choose from that coordinate with several dormer styles and sizes for the most attractive rustic architectural style on the kit building market. Find more information on our website or give us a call and request an e-brochure detailing this barn apartment model.
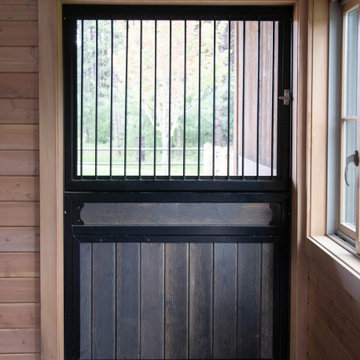
Barn Pros Denali barn apartment model in a 36' x 60' footprint with Ranchwood rustic siding, Classic Equine stalls and Dutch doors. Construction by Red Pine Builders www.redpinebuilders.com
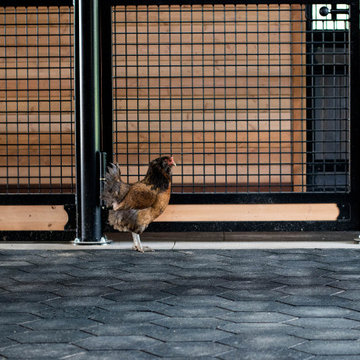
Barn Pros Denali barn apartment model in a 36' x 60' footprint with Ranchwood rustic siding, Classic Equine stalls and Dutch doors. Construction by Red Pine Builders www.redpinebuilders.com
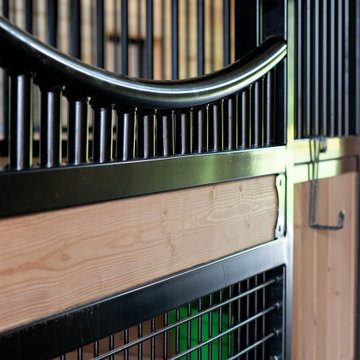
Barn Pros Denali barn apartment model in a 36' x 60' footprint with Ranchwood rustic siding, Classic Equine stalls and Dutch doors. Construction by Red Pine Builders www.redpinebuilders.com
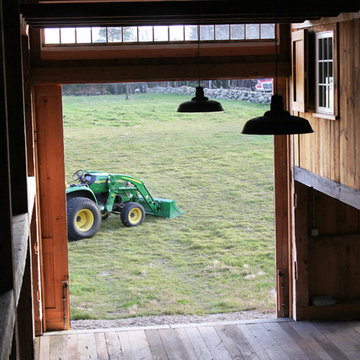
The frame of the barn was reconstructed and a small apartment and living space created, which leads out to the working barn with tractor storage.
Mid-sized country attached barn in Boston.
Mid-sized country attached barn in Boston.
Country Attached Shed and Granny Flat Design Ideas
3
