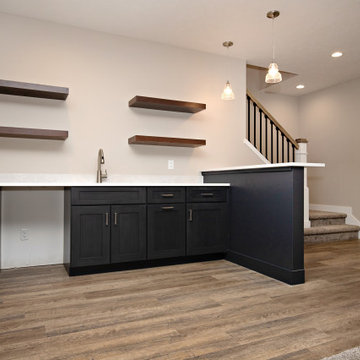Country Basement Design Ideas
Refine by:
Budget
Sort by:Popular Today
41 - 60 of 684 photos
Item 1 of 3
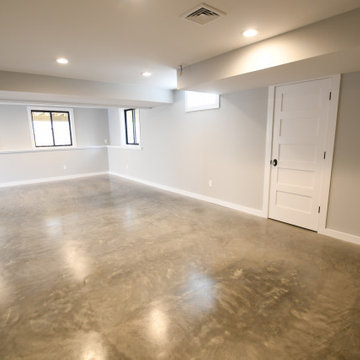
Large country walk-out basement in New York with grey walls, concrete floors and grey floor.
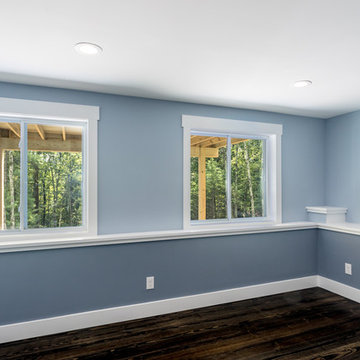
Walkout basement level features a bedroom or bonus space, family room and full bathroom.
This is an example of a large country walk-out basement in New York with blue walls, dark hardwood floors and brown floor.
This is an example of a large country walk-out basement in New York with blue walls, dark hardwood floors and brown floor.
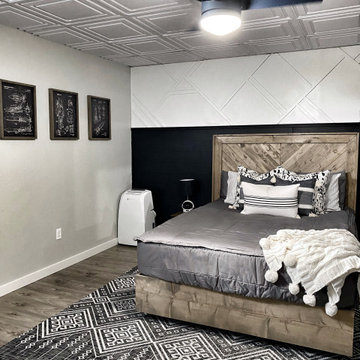
@homewithkrissy used White Stratford Ceiling tiles in her new build basement to allow for access to piping and duct work but still maintain a beautiful farmhouse look in her son's bedroom.
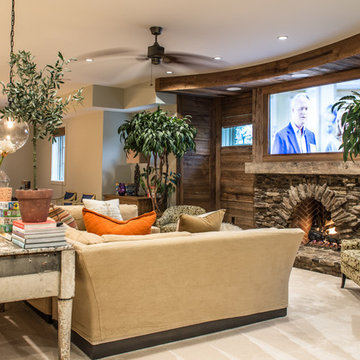
Large country look-out basement in St Louis with beige walls, carpet, a standard fireplace, a stone fireplace surround and beige floor.
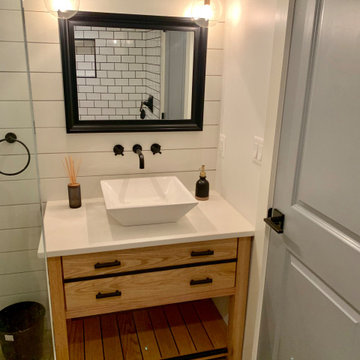
Photo of a mid-sized country walk-out basement in DC Metro with white walls, laminate floors and brown floor.
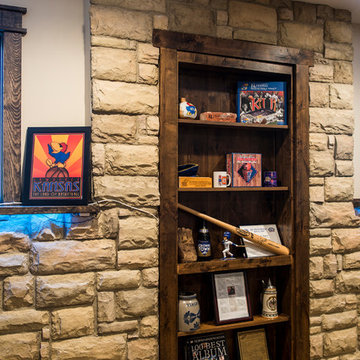
Rustic Style Basement Remodel with Bar - Photo Credits Kristol Kumar Photography
Large country look-out basement in Kansas City with beige walls, a corner fireplace, a brick fireplace surround, carpet and beige floor.
Large country look-out basement in Kansas City with beige walls, a corner fireplace, a brick fireplace surround, carpet and beige floor.
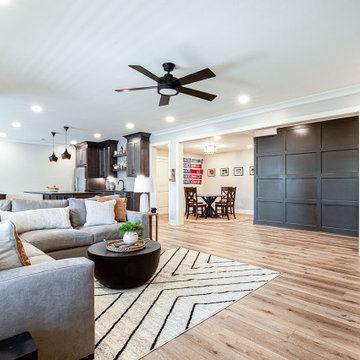
Inspiration for a large country walk-out basement in Atlanta with a game room, grey walls, vinyl floors, a standard fireplace, multi-coloured floor and decorative wall panelling.
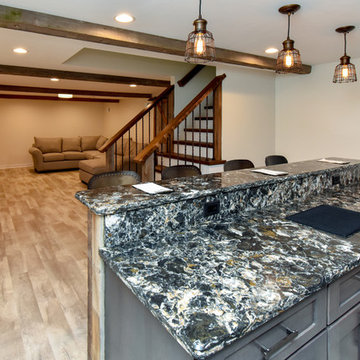
A dark and dingy basement is now the most popular area of this family’s home. The new basement enhances and expands their living area, giving them a relaxing space for watching movies together and a separate, swanky bar area for watching sports games.
The design creatively uses reclaimed barnwood throughout the space, including ceiling beams, the staircase, the face of the bar, the TV wall in the seating area, open shelving and a sliding barn door.
The client wanted a masculine bar area for hosting friends/family. It’s the perfect space for watching games and serving drinks. The bar area features hickory cabinets with a granite stain, quartz countertops and an undermount sink. There is plenty of cabinet storage, floating shelves for displaying bottles/glassware, a wine shelf and beverage cooler.
The most notable feature of the bar is the color changing LED strip lighting under the shelves. The lights illuminate the bottles on the shelves and the cream city brick wall. The lighting makes the space feel upscale and creates a great atmosphere when the homeowners are entertaining.
We sourced all the barnwood from the same torn down barn to make sure all the wood matched. We custom milled the wood for the stairs, newel posts, railings, ceiling beams, bar face, wood accent wall behind the TV, floating bar shelves and sliding barn door. Our team designed, constructed and installed the sliding barn door that separated the finished space from the laundry/storage area. The staircase leading to the basement now matches the style of the other staircase in the house, with white risers and wood treads.
Lighting is an important component of this space, as this basement is dark with no windows or natural light. Recessed lights throughout the room are on dimmers and can be adjusted accordingly. The living room is lit with an overhead light fixture and there are pendant lights over the bar.
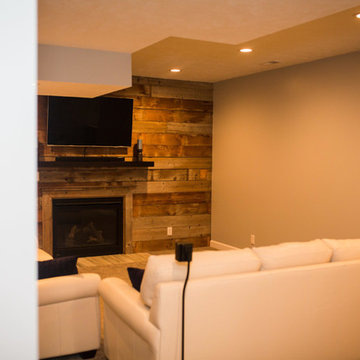
Design ideas for a mid-sized country fully buried basement in Omaha with grey walls, carpet, a standard fireplace and grey floor.
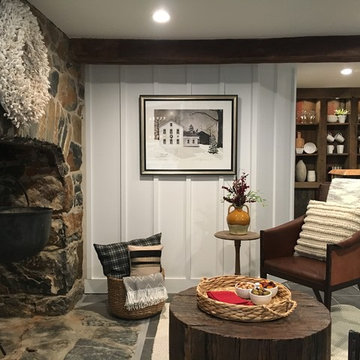
This is an example of a mid-sized country walk-out basement in Philadelphia with white walls, porcelain floors, a wood stove, a stone fireplace surround and grey floor.
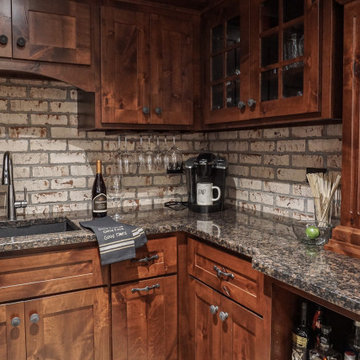
Small country walk-out basement in Other with a home bar, white walls, light hardwood floors, a two-sided fireplace, a brick fireplace surround, grey floor and brick walls.
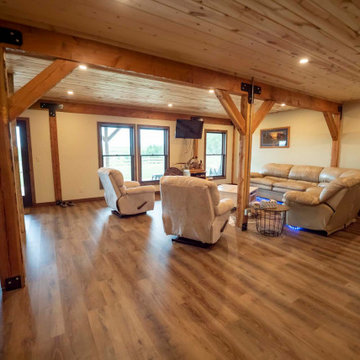
Post and beam home basement living room
Inspiration for a mid-sized country walk-out basement with beige walls, medium hardwood floors, no fireplace, brown floor and wood.
Inspiration for a mid-sized country walk-out basement with beige walls, medium hardwood floors, no fireplace, brown floor and wood.
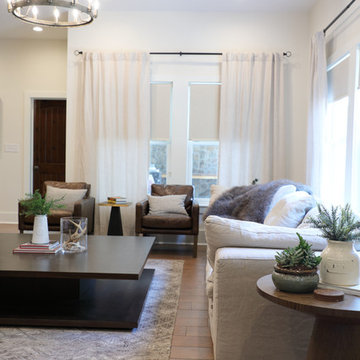
Design ideas for a large country basement in Atlanta with white walls and porcelain floors.
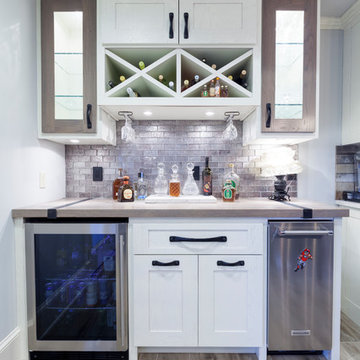
Custom Bar with custom bar top.
Design ideas for a country basement in Atlanta.
Design ideas for a country basement in Atlanta.
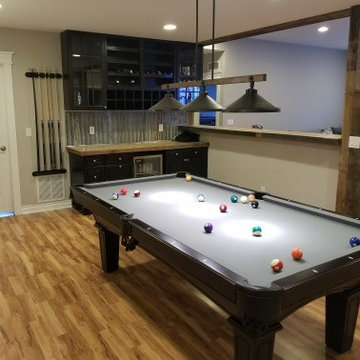
A BIG thank you to Randy B. for sharing photos of his amazing basement remodel. He used reclaimed siding for the walls, reclaimed semi truck flooring for his counters and wall caps, and reclaimed corrugated metal for his backsplash. What a fun place to hang out! I’ll be right over!
To see more photos and other projects check out our blog:
http://www.frontrangetimber.com/blog.html
#frontrangetimber #reclaimedwood #reclaimedmaterials #reclaimedvintage #barnwood #accentwall #basementremodel #basementmakeover #barideas #rusticbar #rusticremodel #basement #diyprojects #diyinterior #reclaimedsemitruckfloors #corrugated metal #beamwrap #coloradoreclaimed #weatheredwood #barnwood #homeremodeling #basementremodel
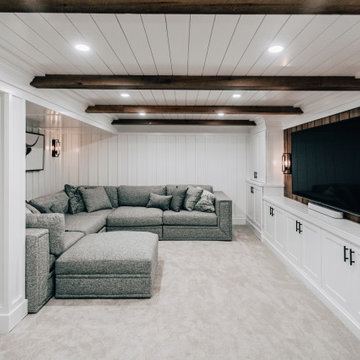
Basement reno,
Photo of a mid-sized country fully buried basement in Minneapolis with a home bar, white walls, carpet, grey floor, wood and panelled walls.
Photo of a mid-sized country fully buried basement in Minneapolis with a home bar, white walls, carpet, grey floor, wood and panelled walls.
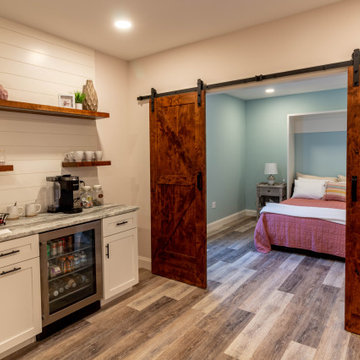
Inspiration for a mid-sized country look-out basement in Other with a home bar, white walls, vinyl floors, brown floor and planked wall panelling.
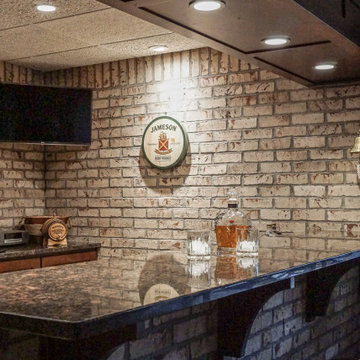
Design ideas for a small country walk-out basement in Other with a home bar, white walls, light hardwood floors, a two-sided fireplace, a brick fireplace surround, grey floor and brick walls.
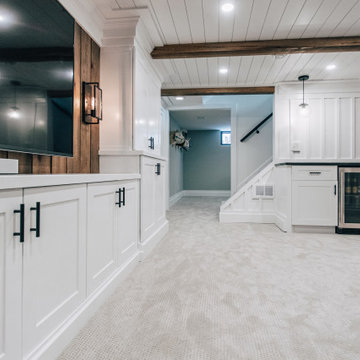
Basement reno,
Inspiration for a mid-sized country fully buried basement in Minneapolis with a home bar, white walls, carpet, grey floor, wood and panelled walls.
Inspiration for a mid-sized country fully buried basement in Minneapolis with a home bar, white walls, carpet, grey floor, wood and panelled walls.
Country Basement Design Ideas
3
