All Fireplace Surrounds Country Basement Design Ideas
Refine by:
Budget
Sort by:Popular Today
41 - 60 of 842 photos
Item 1 of 3
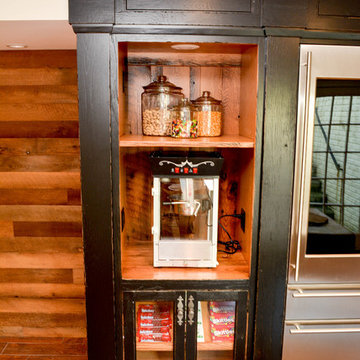
Mid-sized country walk-out basement in DC Metro with beige walls, ceramic floors, a standard fireplace, a stone fireplace surround and brown floor.
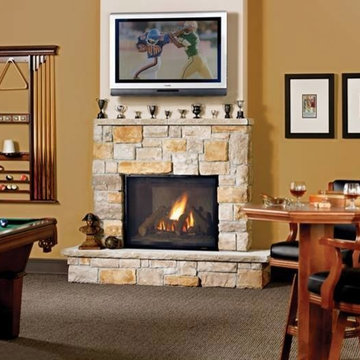
Rec-room fun
Photo of a large country fully buried basement in Cleveland with beige walls, carpet, a standard fireplace, a stone fireplace surround and brown floor.
Photo of a large country fully buried basement in Cleveland with beige walls, carpet, a standard fireplace, a stone fireplace surround and brown floor.
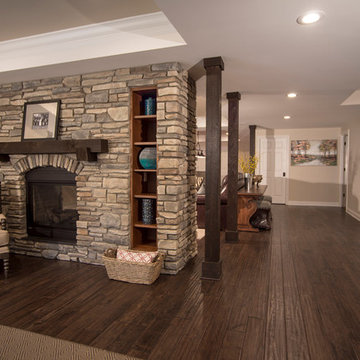
Spectacular Rustic/Modern Basement Renovation - The large unfinished basement of this beautiful custom home was transformed into a rustic family retreat. The new space has something for everyone and adds over 1800 sq. feet of living space with something for the whole family. The walkout basement has plenty of natural light and offers several places to gather, play games, or get away. A home office and full bathroom add function and convenience for the homeowners and their guests. A two-sided stone fireplace helps to define and divide the large room as well as to warm the atmosphere and the Michigan winter nights. The undeniable pinnacle of this remodel is the custom, old-world inspired bar made of massive timber beams and 100 year-old reclaimed barn wood that we were able to salvage from the iconic Milford Shutter Shop. The Barrel vaulted, tongue and groove ceiling add to the authentic look and feel the owners desired. Brookhaven, Knotty Alder cabinets and display shelving, black honed granite countertops, Black River Ledge cultured stone accents, custom Speake-easy door with wrought iron details, and glass pendant lighting with vintage Edison bulbs together send guests back in time to a rustic saloon of yesteryear. The high-tech additions of high-def. flat screen TV and recessed LED accent light are the hint that this is a contemporary project. This is truly a work of art! - Photography Michael Raffin MARS Photography
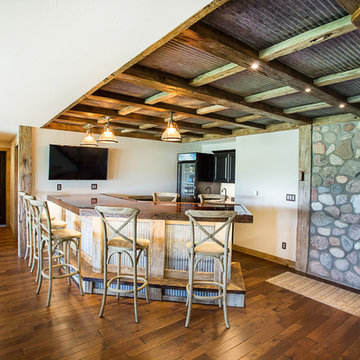
Large country walk-out basement in Other with white walls, dark hardwood floors, a standard fireplace and a stone fireplace surround.

Rustic Basement renovation to include a large kitchenette, knotty alder doors, and corrugated metal wainscoting. Stone fireplace surround.
Design ideas for a large country look-out basement in Denver with a home bar, beige walls, vinyl floors, a wood stove, a stone fireplace surround, brown floor and decorative wall panelling.
Design ideas for a large country look-out basement in Denver with a home bar, beige walls, vinyl floors, a wood stove, a stone fireplace surround, brown floor and decorative wall panelling.
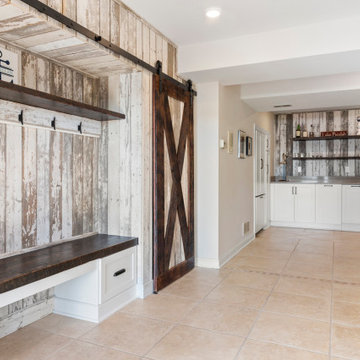
Today’s basements are much more than dark, dingy spaces or rec rooms of years ago. Because homeowners are spending more time in them, basements have evolved into lower-levels with distinctive spaces, complete with stone and marble fireplaces, sitting areas, coffee and wine bars, home theaters, over sized guest suites and bathrooms that rival some of the most luxurious resort accommodations.
Gracing the lakeshore of Lake Beulah, this homes lower-level presents a beautiful opening to the deck and offers dynamic lake views. To take advantage of the home’s placement, the homeowner wanted to enhance the lower-level and provide a more rustic feel to match the home’s main level, while making the space more functional for boating equipment and easy access to the pier and lakefront.
Jeff Auberger designed a seating area to transform into a theater room with a touch of a button. A hidden screen descends from the ceiling, offering a perfect place to relax after a day on the lake. Our team worked with a local company that supplies reclaimed barn board to add to the decor and finish off the new space. Using salvaged wood from a corn crib located in nearby Delavan, Jeff designed a charming area near the patio door that features two closets behind sliding barn doors and a bench nestled between the closets, providing an ideal spot to hang wet towels and store flip flops after a day of boating. The reclaimed barn board was also incorporated into built-in shelving alongside the fireplace and an accent wall in the updated kitchenette.
Lastly the children in this home are fans of the Harry Potter book series, so naturally, there was a Harry Potter themed cupboard under the stairs created. This cozy reading nook features Hogwartz banners and wizarding wands that would amaze any fan of the book series.
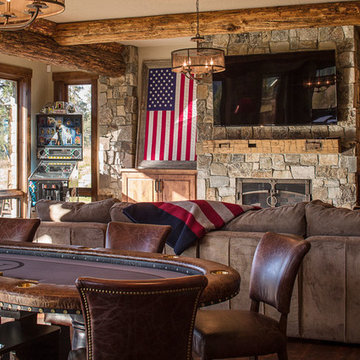
This is an example of a large country walk-out basement in Other with beige walls, dark hardwood floors, a standard fireplace and a stone fireplace surround.
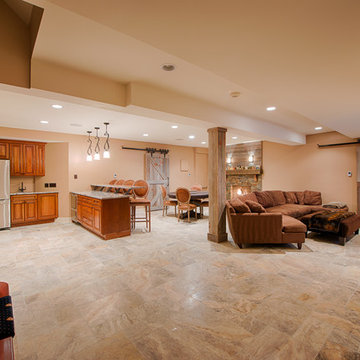
Paul Saini
Photo of a mid-sized country basement in Chicago with beige walls, ceramic floors, a standard fireplace and a stone fireplace surround.
Photo of a mid-sized country basement in Chicago with beige walls, ceramic floors, a standard fireplace and a stone fireplace surround.
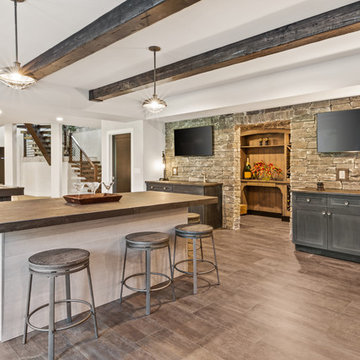
This basement features billiards, a sunken home theatre, a stone wine cellar and multiple bar areas and spots to gather with friends and family.
This is an example of a large country walk-out basement in Cincinnati with white walls, vinyl floors, a standard fireplace, a stone fireplace surround and brown floor.
This is an example of a large country walk-out basement in Cincinnati with white walls, vinyl floors, a standard fireplace, a stone fireplace surround and brown floor.
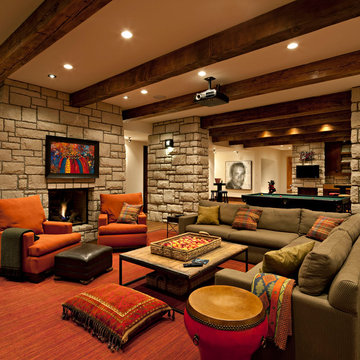
This is an example of a large country fully buried basement in Calgary with a stone fireplace surround, beige walls and a standard fireplace.
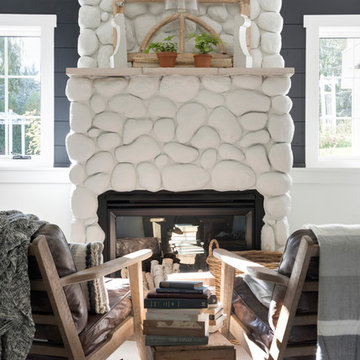
Large country look-out basement in Minneapolis with blue walls, carpet, a standard fireplace, a stone fireplace surround and beige floor.
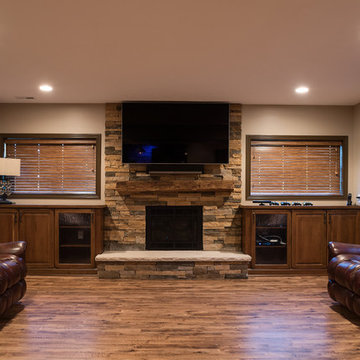
The existing windows made this design easy to balance. Our designers use a stacked stone brick to make the fireplace the focal point of the room and then flanked it with matching built in storage. The new warm wood floors help to tie the look together and create a cozy, comfortable basement living area.
Photo Credit: Chris Whonsetler
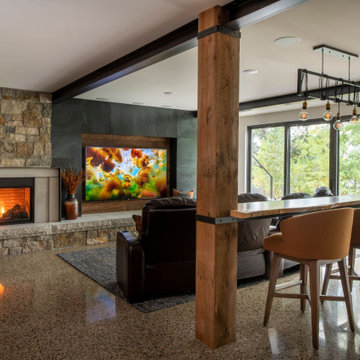
Whole-home audio and lighting integrated through the entire home. Basement has 4k Sony TV's
Large country walk-out basement in Minneapolis with a home bar, grey walls, concrete floors, a corner fireplace, a stone fireplace surround and multi-coloured floor.
Large country walk-out basement in Minneapolis with a home bar, grey walls, concrete floors, a corner fireplace, a stone fireplace surround and multi-coloured floor.
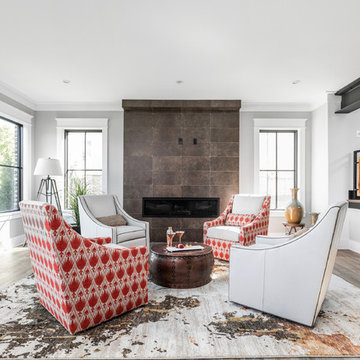
The Home Aesthetic
Design ideas for an expansive country walk-out basement in Indianapolis with grey walls, vinyl floors, a standard fireplace, a tile fireplace surround and multi-coloured floor.
Design ideas for an expansive country walk-out basement in Indianapolis with grey walls, vinyl floors, a standard fireplace, a tile fireplace surround and multi-coloured floor.
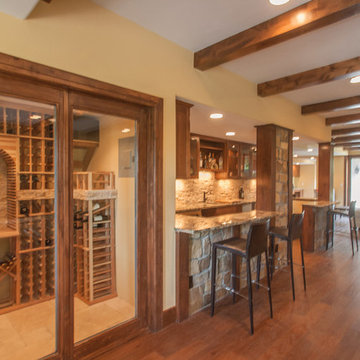
Great room with entertainment area with custom entertainment center built in with stained and lacquered knotty alder wood cabinetry below, shelves above and thin rock accents; walk behind wet bar, ‘La Cantina’ brand 3- panel folding doors to future, outdoor, swimming pool area, (5) ‘Craftsman’ style, knotty alder, custom stained and lacquered knotty alder ‘beamed’ ceiling , gas fireplace with full height stone hearth, surround and knotty alder mantle, wine cellar, and under stair closet; bedroom with walk-in closet, 5-piece bathroom, (2) unfinished storage rooms and unfinished mechanical room; (2) new fixed glass windows purchased and installed; (1) new active bedroom window purchased and installed; Photo: Andrew J Hathaway, Brothers Construction
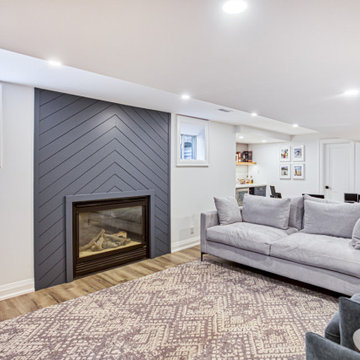
Design ideas for a mid-sized country basement in Toronto with a home bar, white walls, light hardwood floors, a standard fireplace and brown floor.
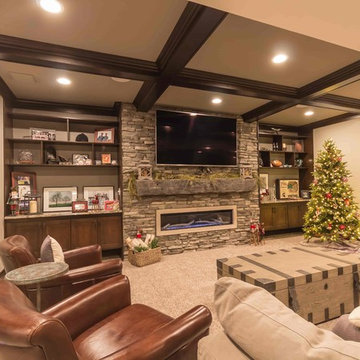
Photo of a large country fully buried basement in Detroit with beige walls, ceramic floors, a standard fireplace, a stone fireplace surround and grey floor.
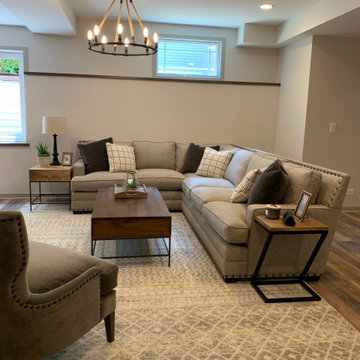
Beautiful warm and rustic basement rehab in charming Elmhurst, Illinois. Earthy elements of various natural woods are featured in the flooring, fireplace surround and furniture and adds a cozy welcoming feel to the space. Black and white vintage inspired tiles are found in the bathroom and kitchenette. A chic fireplace adds warmth and character.
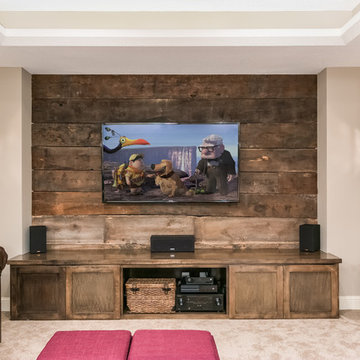
Scott Amundson Photography
Photo of a mid-sized country look-out basement in Minneapolis with beige walls, carpet, a two-sided fireplace, a stone fireplace surround and beige floor.
Photo of a mid-sized country look-out basement in Minneapolis with beige walls, carpet, a two-sided fireplace, a stone fireplace surround and beige floor.
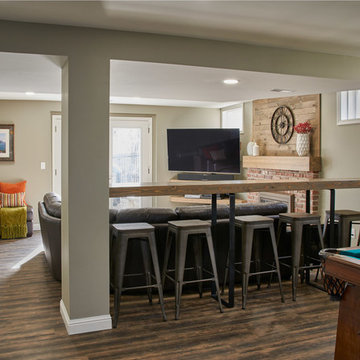
Photographer: Karen Palmer Photography
Photo of a large country walk-out basement in St Louis with grey walls, vinyl floors, a standard fireplace, a brick fireplace surround and brown floor.
Photo of a large country walk-out basement in St Louis with grey walls, vinyl floors, a standard fireplace, a brick fireplace surround and brown floor.
All Fireplace Surrounds Country Basement Design Ideas
3