Country Basement Design Ideas with a Ribbon Fireplace
Refine by:
Budget
Sort by:Popular Today
1 - 20 of 50 photos
Item 1 of 3
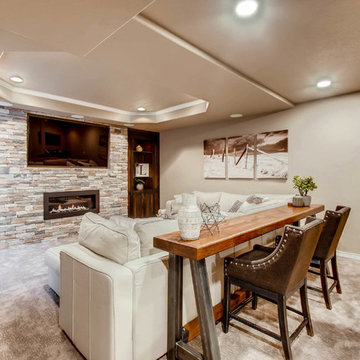
This custom designed basement features a rock wall, custom wet bar and ample entertainment space. The coffered ceiling provides a luxury feel with the wood accents offering a more rustic look.
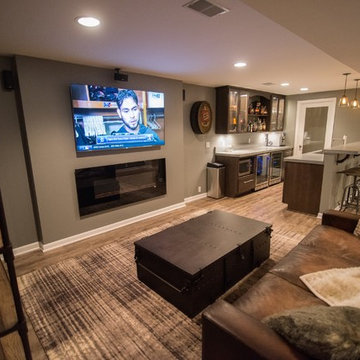
Flooring: Encore Longview Pine
Cabinets: Riverwood Bryant Maple
Countertop: Concrete Countertop
Mid-sized country fully buried basement in Detroit with grey walls, vinyl floors, brown floor and a ribbon fireplace.
Mid-sized country fully buried basement in Detroit with grey walls, vinyl floors, brown floor and a ribbon fireplace.
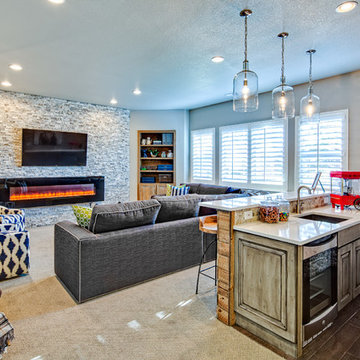
Large country walk-out basement in Denver with a ribbon fireplace, a stone fireplace surround, beige walls, dark hardwood floors and brown floor.
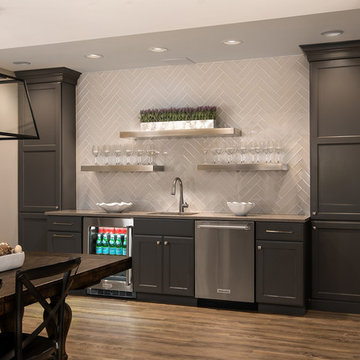
A rare find in Bloomfield Township is new construction. This gem of a custom home not only featured a modern, open floorplan with great flow, it also had an 1,800 sq. ft. unfinished basement. When the homeowners of this beautiful house approached MainStreet Design Build, they understood the value of renovating the accessible, non-livable space—and recognized its unlimited potential.
Their vision for their 1,800 sq. ft. finished basement included a lighter, brighter teen entertainment area—a space large enough for pool, ping pong, shuffle board and darts. It was also important to create an area for food and drink that did not look or feel like a bar. Although the basement was completely unfinished, it presented design challenges due to the angled location of the stairwell and existing plumbing. After 4 months of construction, MainStreet Design Build delivered—in spades!
Details of this project include a beautiful modern fireplace wall with Peau de Beton concrete paneled tile surround and an oversized limestone mantel and hearth. Clearly a statement piece, this wall also features a Boulevard 60-inch Contemporary Vent-Free Linear Fireplace with reflective glass liner and crushed glass.
Opposite the fireplace wall, is a beautiful custom room divider with bar stool seating that separates the living room space from the gaming area. Effectively blending this room in an open floorplan, MainStreet Design Build used Country Oak Wood Plank Vinyl flooring and painted the walls in a Benjamin Moore eggshell finish.
The Kitchenette was designed using Dynasty semi-custom cabinetry, specifically a Renner door style with a Battleship Opaque finish; Top Knobs hardware in a brushed satin nickel finish; and beautiful Caesarstone Symphony Grey Quartz countertops. Tastefully coordinated with the rest of the décor is a modern Filament Chandelier in a bronze finish from Restoration Hardware, hung perfectly above the kitchenette table.
A new ½ bath was tucked near the stairwell and designed using the same custom cabinetry and countertops as the kitchenette. It was finished in bold blue/gray paint and topped with Symphony Gray Caesarstone. Beautiful 3×12” Elemental Ice glass subway tile and stainless steel wall shelves adorn the back wall creating the illusion of light. Chrome Shades of Light Double Bullet glass wall sconces project from the wall to shed light on the mirror.
Kate Benjamin Photography
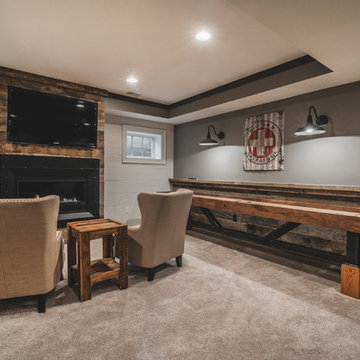
Bradshaw Photography
Inspiration for a large country look-out basement in Columbus with grey walls, carpet, a ribbon fireplace and a metal fireplace surround.
Inspiration for a large country look-out basement in Columbus with grey walls, carpet, a ribbon fireplace and a metal fireplace surround.
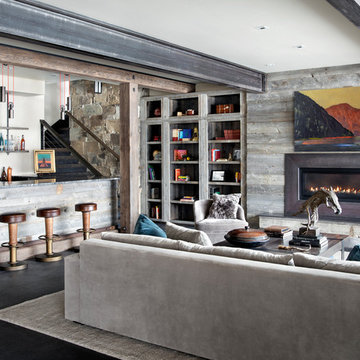
The lower level living room.
Photos by Gibeon Photography
This is an example of a country basement in Other with beige walls, a wood fireplace surround, a ribbon fireplace and black floor.
This is an example of a country basement in Other with beige walls, a wood fireplace surround, a ribbon fireplace and black floor.
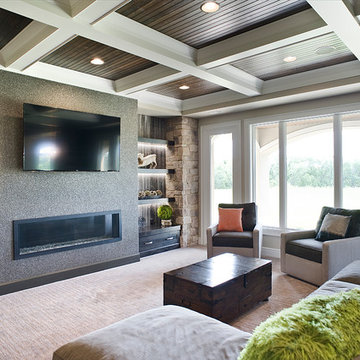
Builder- Jarrod Smart Construction
Interior Design- Designing Dreams by Ajay
Photography -Cypher Photography
Inspiration for a large country walk-out basement in Other with beige walls, carpet and a ribbon fireplace.
Inspiration for a large country walk-out basement in Other with beige walls, carpet and a ribbon fireplace.
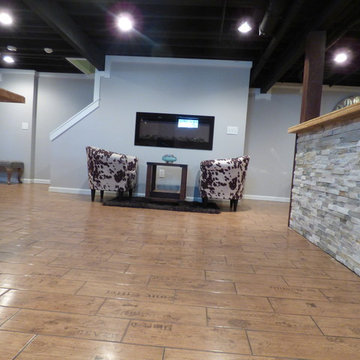
Mid-sized country fully buried basement in New York with grey walls, ceramic floors and a ribbon fireplace.
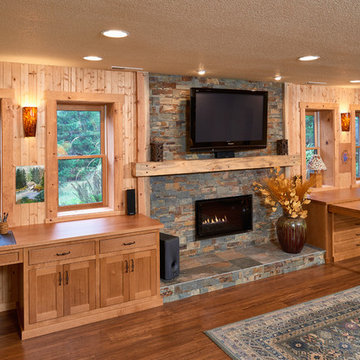
Here you see the stone fireplacewith parent and child desks on either side. Notice the desk on the right has a slide-out work surface for big projects that can be neatly tucked away most of the time. A Heat and Glo gas fireplace in Martini bronze finish, a wall-mounted television above the fireplace, sconces from Besa Lighting Tomas in amber cloud, and Arcade bamboo flooring in mocha help to create a warm and inviting space.
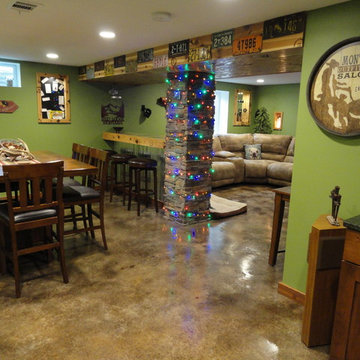
Design ideas for a mid-sized country look-out basement in Other with green walls, concrete floors, a ribbon fireplace and a stone fireplace surround.
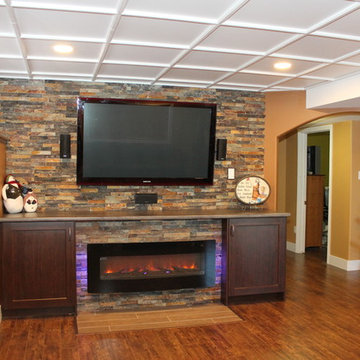
Inspiration for a mid-sized country walk-out basement in Edmonton with brown walls, medium hardwood floors, a ribbon fireplace and a stone fireplace surround.

La cornice, il vetro e le bocchette del camino ed i profili angolari tutti neri come il rivestimento, creano un monolite in marmo nero, che lo fa diventare il "protagonista" dell'ambiente.
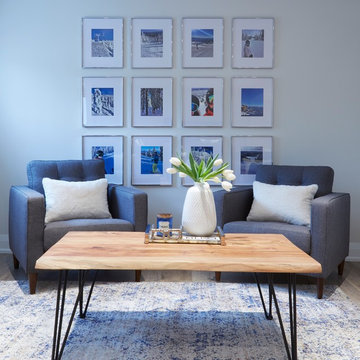
Gallery Wall with Family ski photos.
Design: Michelle Berwick
Photos: Ingrid Punwani
Photo of a country look-out basement in Toronto with white walls, light hardwood floors, a ribbon fireplace and a stone fireplace surround.
Photo of a country look-out basement in Toronto with white walls, light hardwood floors, a ribbon fireplace and a stone fireplace surround.
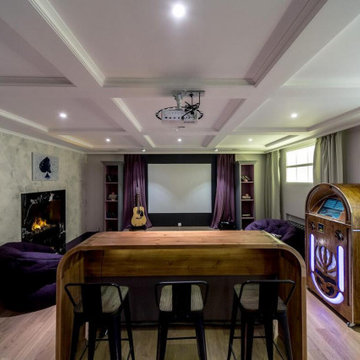
Цокольное помещение рядом с сауной превратилось в гостиную в стиле 70-х. В ней появился кинотеатр со сценой и занавесом, музыкальный аппарат, барная стойка и даже компактная мини-кухня.
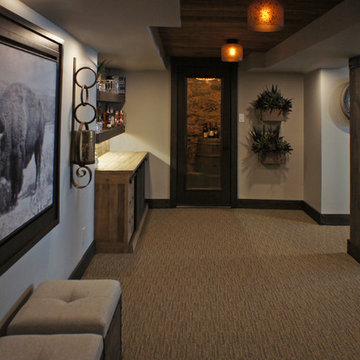
Inspiration for a large country basement in Ottawa with beige walls, carpet and a ribbon fireplace.
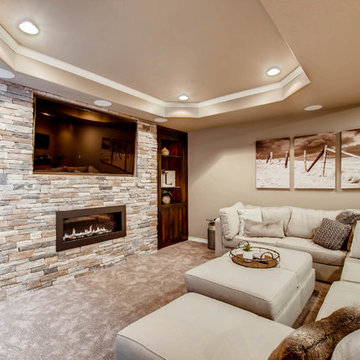
This custom designed basement features a rock wall, custom wet bar and ample entertainment space. The coffered ceiling provides a luxury feel with the wood accents offering a more rustic look.
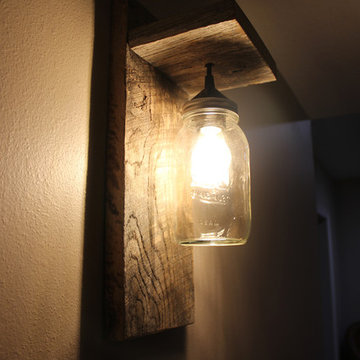
Brittany Kobylak
Large country fully buried basement in Other with beige walls, laminate floors, a stone fireplace surround, brown floor and a ribbon fireplace.
Large country fully buried basement in Other with beige walls, laminate floors, a stone fireplace surround, brown floor and a ribbon fireplace.
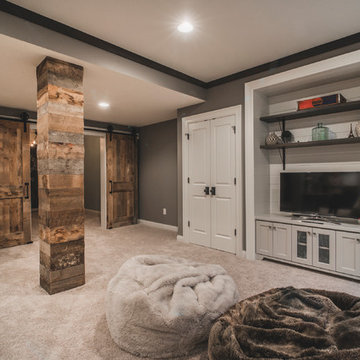
Bradshaw Photography
This is an example of a large country basement in Columbus with grey walls, carpet and a ribbon fireplace.
This is an example of a large country basement in Columbus with grey walls, carpet and a ribbon fireplace.
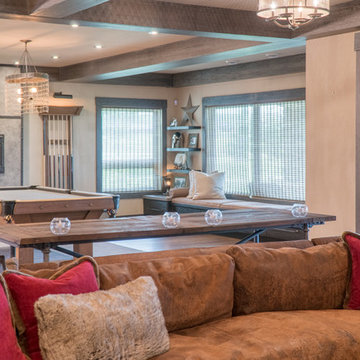
The cabinets, beams, panels, barn doors and window and door frames all appear to be fashioned out of reclaimed wood. The amazing truth is, MC Design developed a unique way to reproduce the weathered and aged effect on solid wood. That's right, what you see is solid wood that appears to be 100 years old, but its not and will be beautiful for many years to come.
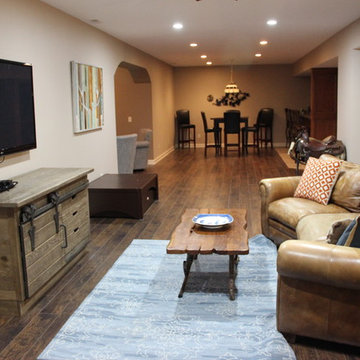
Brittany Kobylak
Large country fully buried basement in Other with beige walls, laminate floors, a stone fireplace surround, brown floor and a ribbon fireplace.
Large country fully buried basement in Other with beige walls, laminate floors, a stone fireplace surround, brown floor and a ribbon fireplace.
Country Basement Design Ideas with a Ribbon Fireplace
1