Country Bathroom Design Ideas with Gray Tile
Refine by:
Budget
Sort by:Popular Today
141 - 160 of 4,435 photos
Item 1 of 3
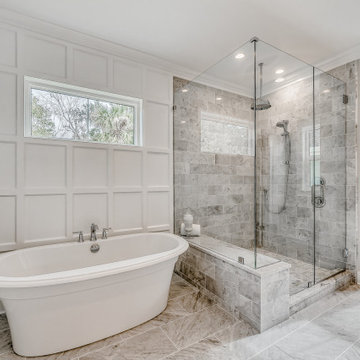
A sister home to DreamDesign 44, DreamDesign 45 is a new farmhouse that fits right in with the historic character of Ortega. A detached two-car garage sits in the rear of the property. Inside, four bedrooms and three baths combine with an open-concept great room and kitchen over 3000 SF. The plan also features a separate dining room and a study that can be used as a fifth bedroom.
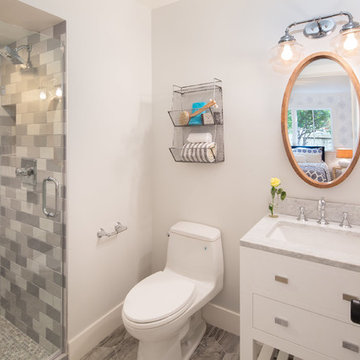
Marcell Puzsar, Bright Room Photography
Photo of a small country kids bathroom in San Francisco with flat-panel cabinets, white cabinets, an alcove shower, white tile, gray tile, subway tile, porcelain floors, marble benchtops, a hinged shower door, a one-piece toilet, white walls, an undermount sink and grey floor.
Photo of a small country kids bathroom in San Francisco with flat-panel cabinets, white cabinets, an alcove shower, white tile, gray tile, subway tile, porcelain floors, marble benchtops, a hinged shower door, a one-piece toilet, white walls, an undermount sink and grey floor.
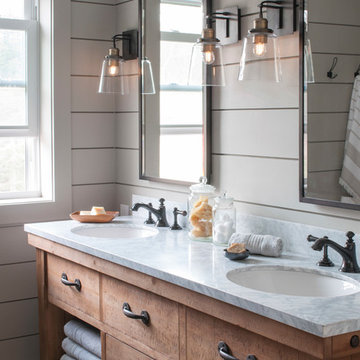
This stylish update for a family bathroom in a Vermont country house involved a complete reconfiguration of the layout to allow for a built-in linen closet, a 42" wide soaking tub/shower and a double vanity. The reclaimed pine vanity and iron hardware play off the patterned tile floor and ship lap walls for a contemporary eclectic mix.
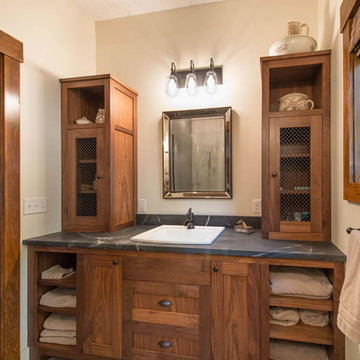
Design ideas for a mid-sized country master bathroom in Other with recessed-panel cabinets, dark wood cabinets, a corner shower, gray tile, white walls, concrete floors, a drop-in sink, soapstone benchtops, cement tile, grey floor and a hinged shower door.
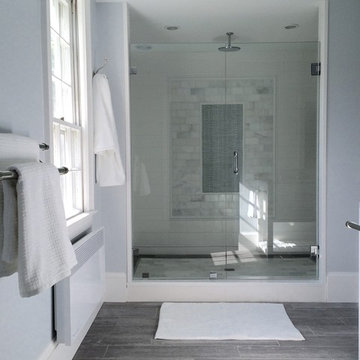
e4 Interior Design
This farmhouse was purchased by the clients in the end of 2015. The timeframe for the renovation was tight, as the home is a hot summer rental in the historic district of Kennebunkport. This antique colonial home had been expanded over the years. The intention behind the renovation was quite simple; to remove wall paper, apply fresh paint, change out some light fixtures and renovate the kitchen. A somewhat small project turned into a massive renovation, with the renovation of 3 bathrooms and a powder room, a kitchen, adding a staircase, plumbing, floors, changing windows, not to mention furnishing the entire house afterwords. The finished product really speaks for itself!
The aesthetic is "coastal farmhouse". We did not want to make it too coastal (as it is not on the water, but rather in a coastal town) or too farmhouse-y (while still trying to maintain some of the character of the house.) Old floors on both the first and second levels were made plumb (reused as vertical supports), and the old wood beams were repurposed as well - both in the floors and in the architectural details. For example - in the fireplace in the kitchen and around the door openings into the dining room you can see the repurposed wood! The newel post and balusters on the mudroom stairs were also from the repurposed lot of wood, but completely refinished for a new use.
The clients were young and savvy, with a very hands on approach to the design and construction process. A very skilled bargain hunter, the client spent much of her free time when she was not working, going to estate sales and outlets to outfit the house. Their builder, as stated earlier, was very savvy in reusing wood where he could as well as salvaging things such as the original doors and door hardware while at the same time bringing the house up to date.
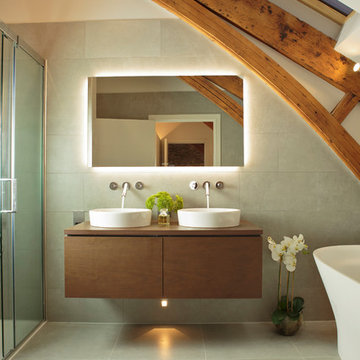
Our clients bought the top floor of the world-renowned former pottery and brewery as an empty shell. We were commissioned to create a stylish, contemporary coastal retreat. Our brief included every aspect of the design, from spatial planning and electrical and lighting through to finishing touches such as soft furnishings. The project was particularly challenging given the sheer volume of the space, the number of beams that span the property and its listed status. We played to the industrial heritage of the building combining natural materials with contemporary furniture, lighting and accessories. Stark and deliberate contrasts were created between the exposed stone walls and gnarled beams against slick, stylish kitchen cabinetry and upholstery. The overall feel is luxurious and contemporary but equally relaxed and welcoming.
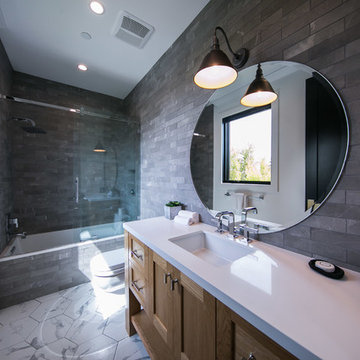
Design ideas for a mid-sized country 3/4 bathroom in Los Angeles with shaker cabinets, light wood cabinets, an alcove tub, a double shower, a one-piece toilet, gray tile, stone tile, grey walls, cement tiles, an undermount sink, engineered quartz benchtops, white floor, a hinged shower door and white benchtops.
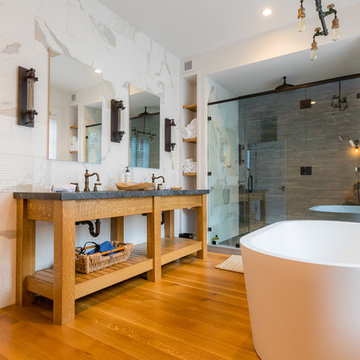
Country master bathroom in Burlington with open cabinets, a freestanding tub, an alcove shower, gray tile, medium hardwood floors, brown floor, a hinged shower door, black benchtops, light wood cabinets, marble, an undermount sink and soapstone benchtops.
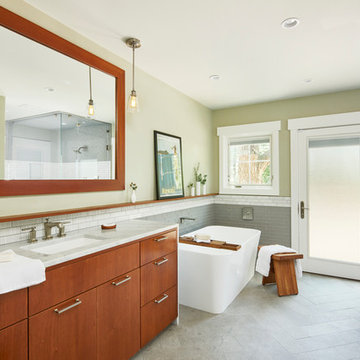
Photography by Andrea Calo
Design ideas for a small country master bathroom in Austin with flat-panel cabinets, medium wood cabinets, a freestanding tub, an open shower, a one-piece toilet, gray tile, glass tile, grey walls, limestone floors, a drop-in sink, marble benchtops, grey floor, a hinged shower door and grey benchtops.
Design ideas for a small country master bathroom in Austin with flat-panel cabinets, medium wood cabinets, a freestanding tub, an open shower, a one-piece toilet, gray tile, glass tile, grey walls, limestone floors, a drop-in sink, marble benchtops, grey floor, a hinged shower door and grey benchtops.
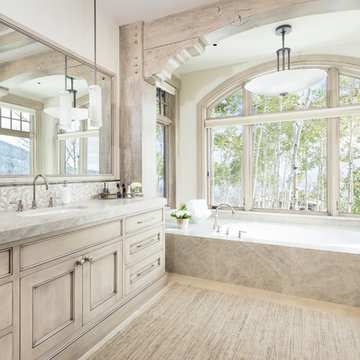
Joshua Caldwell
Inspiration for an expansive country bathroom in Salt Lake City with beige cabinets, marble benchtops, recessed-panel cabinets, an undermount tub, gray tile, mosaic tile, white walls, an undermount sink, beige floor and grey benchtops.
Inspiration for an expansive country bathroom in Salt Lake City with beige cabinets, marble benchtops, recessed-panel cabinets, an undermount tub, gray tile, mosaic tile, white walls, an undermount sink, beige floor and grey benchtops.
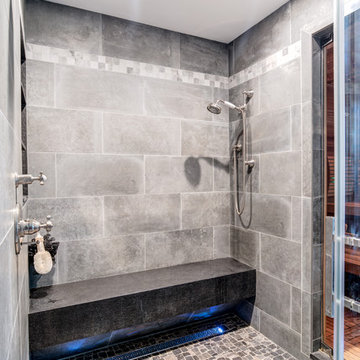
Large walk in shower like an outdoor shower in a river with the honed pebble floor. The entry to the shower follows the same theme as the main entry using a barn style door.
Choice of water controls by Rohl let the user switch from Rainhead to wall or hand held.
Photos by Chris Veith
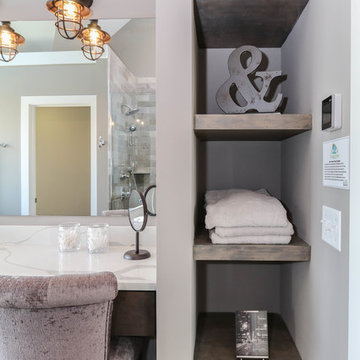
DJK Custom Homes
This is an example of a large country master bathroom in Chicago with shaker cabinets, dark wood cabinets, a freestanding tub, an open shower, gray tile, ceramic tile, beige walls, ceramic floors, a drop-in sink, engineered quartz benchtops, grey floor, an open shower and white benchtops.
This is an example of a large country master bathroom in Chicago with shaker cabinets, dark wood cabinets, a freestanding tub, an open shower, gray tile, ceramic tile, beige walls, ceramic floors, a drop-in sink, engineered quartz benchtops, grey floor, an open shower and white benchtops.
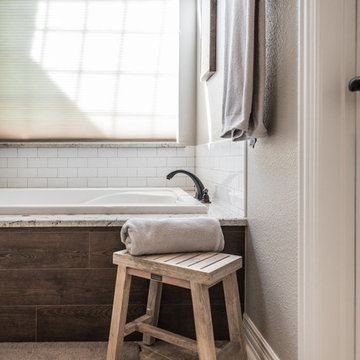
Darby Kate Photography
Photo of a mid-sized country master bathroom in Dallas with raised-panel cabinets, white cabinets, a drop-in tub, an alcove shower, gray tile, ceramic tile, grey walls, travertine floors, an undermount sink, granite benchtops, beige floor and a hinged shower door.
Photo of a mid-sized country master bathroom in Dallas with raised-panel cabinets, white cabinets, a drop-in tub, an alcove shower, gray tile, ceramic tile, grey walls, travertine floors, an undermount sink, granite benchtops, beige floor and a hinged shower door.
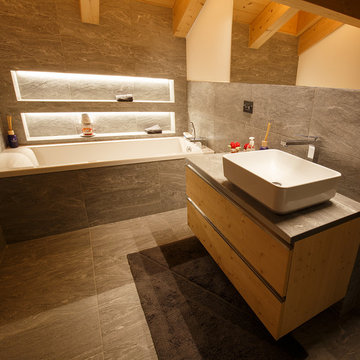
Il bagno privato della camera matrimoniale è rivestito in gres effetto pietra (la stessa piastrella utilizzata nel soggiorno per alcune parti della cucina e del caminetto). La vasca da bagno è incassata e sulla parete di fondo sono state ricavate due grandi nicchie illuminate da una striscia led ciascuna per donare all'ambiente la stessa ricercatezza che si percepisce negli altri ambienti.
Ph. Andrea Pozzi
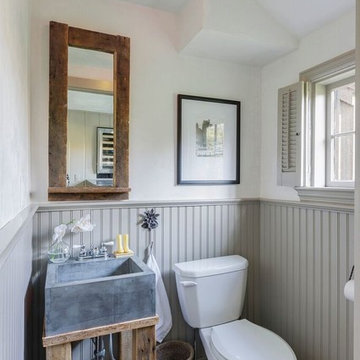
KPN Photo
We were called in to remodel this barn house for a new home owner with a keen eye for design.
We had the sink made by a concrete contractor
We had the base for the sink and the mirror frame made from some reclaimed wood that was in a wood pile.
We installed bead board for the wainscoting.
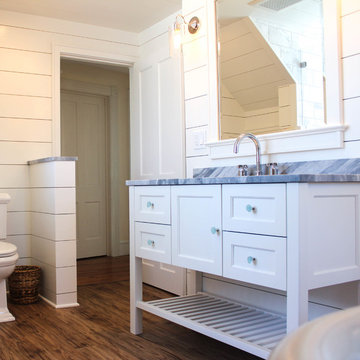
Design ideas for a small country master bathroom in New York with an integrated sink, furniture-like cabinets, white cabinets, marble benchtops, a claw-foot tub, an alcove shower, a one-piece toilet, gray tile, stone slab and white walls.
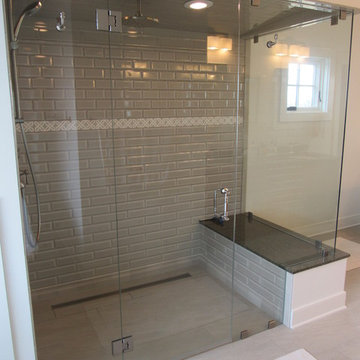
Steam Shower
Inspiration for a large country master bathroom in Other with an integrated sink, shaker cabinets, white cabinets, granite benchtops, a curbless shower, a two-piece toilet, gray tile, white walls and ceramic floors.
Inspiration for a large country master bathroom in Other with an integrated sink, shaker cabinets, white cabinets, granite benchtops, a curbless shower, a two-piece toilet, gray tile, white walls and ceramic floors.
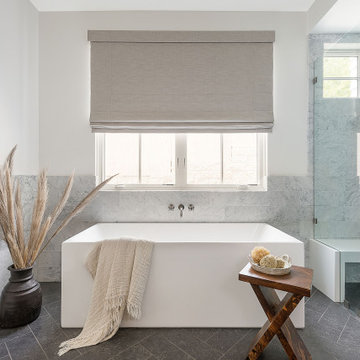
Custom bathroom with handmade Cement tiles
Photo of a mid-sized country bathroom in San Diego with a freestanding tub, a corner shower, gray tile, grey walls, grey floor and a shower seat.
Photo of a mid-sized country bathroom in San Diego with a freestanding tub, a corner shower, gray tile, grey walls, grey floor and a shower seat.
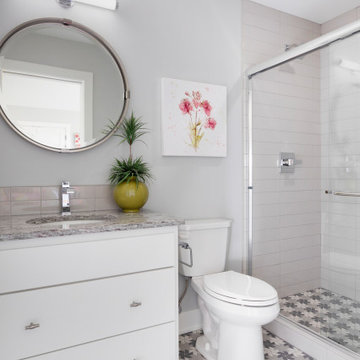
Secondary bath with decorative floor tile.
Large country 3/4 bathroom in Minneapolis with flat-panel cabinets, white cabinets, a two-piece toilet, gray tile, ceramic tile, grey walls, ceramic floors, an undermount sink, granite benchtops, multi-coloured floor, multi-coloured benchtops, a single vanity and a built-in vanity.
Large country 3/4 bathroom in Minneapolis with flat-panel cabinets, white cabinets, a two-piece toilet, gray tile, ceramic tile, grey walls, ceramic floors, an undermount sink, granite benchtops, multi-coloured floor, multi-coloured benchtops, a single vanity and a built-in vanity.
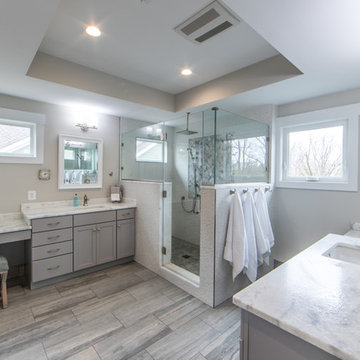
Inspiration for a mid-sized country master bathroom in DC Metro with shaker cabinets, grey cabinets, gray tile, ceramic tile, grey walls, marble floors, a drop-in sink, granite benchtops, grey floor and grey benchtops.
Country Bathroom Design Ideas with Gray Tile
8