Country Bathroom Design Ideas with Marble Floors
Refine by:
Budget
Sort by:Popular Today
21 - 40 of 1,721 photos
Item 1 of 3
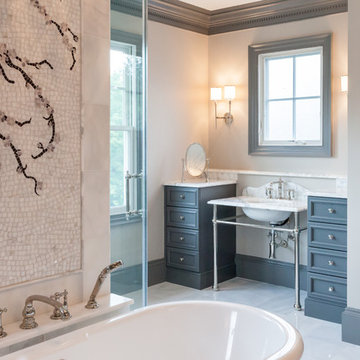
Country master bathroom in DC Metro with recessed-panel cabinets, grey cabinets, a freestanding tub, a double shower, a two-piece toilet, gray tile, marble, white walls, marble floors, a pedestal sink, marble benchtops, grey floor, a hinged shower door and grey benchtops.
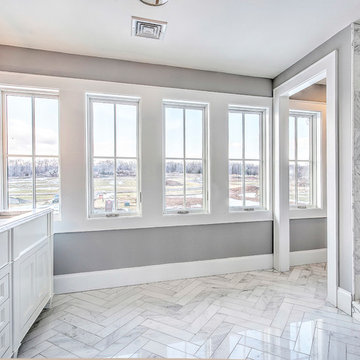
a modern house, with simple vanity and historical color pallet.
Mid-sized country master bathroom in New York with flat-panel cabinets, white cabinets, an open shower, a one-piece toilet, white tile, stone tile, white walls, marble floors, an undermount sink and marble benchtops.
Mid-sized country master bathroom in New York with flat-panel cabinets, white cabinets, an open shower, a one-piece toilet, white tile, stone tile, white walls, marble floors, an undermount sink and marble benchtops.
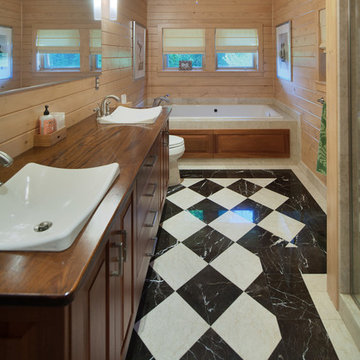
The new master bathroom continues the palette of materials used throughout the house but adds a black and white marble floor to add a touch of luxury. Photography: Fred Golden

Design ideas for a mid-sized country 3/4 bathroom in San Francisco with beaded inset cabinets, brown cabinets, a curbless shower, a one-piece toilet, ceramic tile, marble floors, a drop-in sink, marble benchtops, grey floor, a hinged shower door, white benchtops, a single vanity and a freestanding vanity.

Modern Farmhouse bright and airy, large master bathroom. Marble flooring, tile work, and quartz countertops with shiplap accents and a free-standing bath.

Large country master bathroom in Chicago with flat-panel cabinets, medium wood cabinets, a freestanding tub, a two-piece toilet, grey walls, marble floors, an undermount sink, marble benchtops, grey floor, a hinged shower door, grey benchtops, an enclosed toilet, a double vanity, a freestanding vanity, exposed beam and panelled walls.

Inspiration for a mid-sized country kids bathroom in Boston with beaded inset cabinets, blue cabinets, a claw-foot tub, a corner shower, blue walls, marble floors, an undermount sink, engineered quartz benchtops, blue floor, a hinged shower door, white benchtops, a single vanity, a built-in vanity and wallpaper.
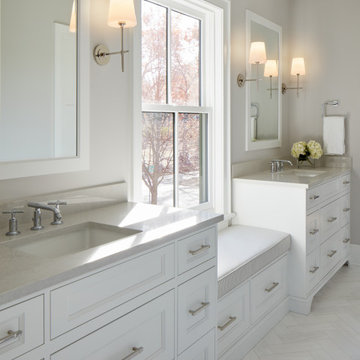
Photo of a large country kids bathroom in Chicago with furniture-like cabinets, white cabinets, a double shower, a one-piece toilet, white tile, marble, grey walls, marble floors, an undermount sink, white floor, solid surface benchtops and beige benchtops.
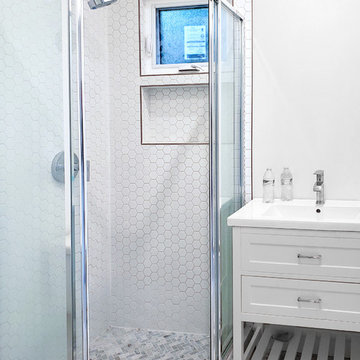
On a hillside property in Santa Monica hidden behind trees stands our brand new constructed from the grounds up guest unit. This unit is only 300sq. but the layout makes it feel as large as a small apartment.
Vaulted 12' ceilings and lots of natural light makes the space feel light and airy.
A small kitchenette gives you all you would need for cooking something for yourself, notice the baby blue color of the appliances contrasting against the clean white cabinets and counter top.
The wood flooring give warmth to the neutral white colored walls and ceilings.
A nice sized bathroom bosting a 3'x3' shower with a corner double door entrance with all the high quality finishes you would expect in a master bathroom.
The exterior of the unit was perfectly matched to the existing main house.
These ADU (accessory dwelling unit) also called guest units and the famous term "Mother in law unit" are becoming more and more popular in California and in LA in particular.
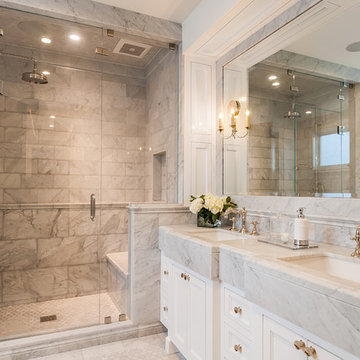
Inspiration for a large country master bathroom in Los Angeles with recessed-panel cabinets, white cabinets, a freestanding tub, an alcove shower, gray tile, marble, white walls, marble floors, an undermount sink, marble benchtops, white floor, a hinged shower door and white benchtops.
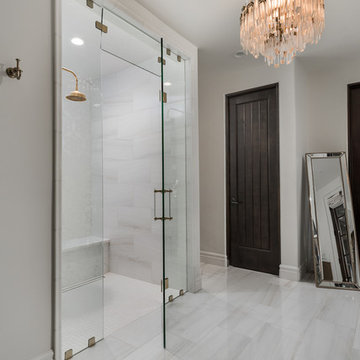
This stunning master bathroom features a walk-in shower, custom chandelier, custom brass hardware and a marble floor, which we can't get enough of!
Design ideas for an expansive country master bathroom in Phoenix with furniture-like cabinets, brown cabinets, a freestanding tub, an alcove shower, a one-piece toilet, multi-coloured tile, marble, white walls, marble floors, a vessel sink, marble benchtops, white floor, a hinged shower door and multi-coloured benchtops.
Design ideas for an expansive country master bathroom in Phoenix with furniture-like cabinets, brown cabinets, a freestanding tub, an alcove shower, a one-piece toilet, multi-coloured tile, marble, white walls, marble floors, a vessel sink, marble benchtops, white floor, a hinged shower door and multi-coloured benchtops.
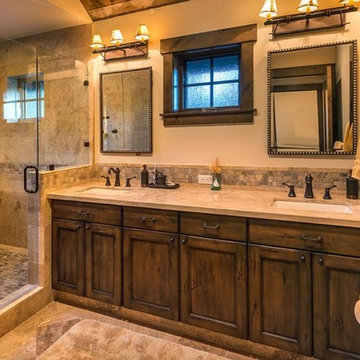
lighting manufactured by Steel Partners Inc -
Vanity - BUNDLE OF STICKS - 3 light - Item #2617
Mid-sized country master bathroom in Seattle with recessed-panel cabinets, dark wood cabinets, an alcove shower, beige tile, stone tile, beige walls, marble floors, an undermount sink and granite benchtops.
Mid-sized country master bathroom in Seattle with recessed-panel cabinets, dark wood cabinets, an alcove shower, beige tile, stone tile, beige walls, marble floors, an undermount sink and granite benchtops.

Expansive country master bathroom in San Francisco with shaker cabinets, grey cabinets, a freestanding tub, an alcove shower, a one-piece toilet, white tile, stone tile, white walls, marble floors, an undermount sink, marble benchtops, white floor, a hinged shower door, white benchtops, a shower seat, a double vanity and a built-in vanity.
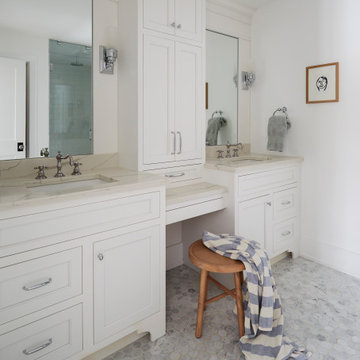
Primary Bathroom with double vanity and storage.
Photo of a mid-sized country master bathroom in Chicago with beaded inset cabinets, white cabinets, an alcove shower, a two-piece toilet, white walls, marble floors, an undermount sink, marble benchtops, grey floor, a hinged shower door, white benchtops, a double vanity and a built-in vanity.
Photo of a mid-sized country master bathroom in Chicago with beaded inset cabinets, white cabinets, an alcove shower, a two-piece toilet, white walls, marble floors, an undermount sink, marble benchtops, grey floor, a hinged shower door, white benchtops, a double vanity and a built-in vanity.
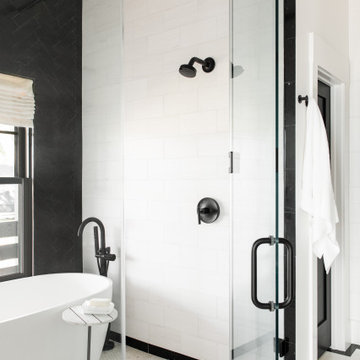
Design ideas for a mid-sized country master bathroom in Charleston with shaker cabinets, black cabinets, a freestanding tub, a shower/bathtub combo, black and white tile, marble, white walls, marble floors, an undermount sink, engineered quartz benchtops, white floor, a hinged shower door, white benchtops, a double vanity and a built-in vanity.
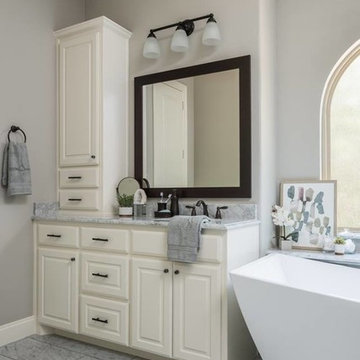
Imagine relaxing in this spacious freestanding tub!
Expansive country master bathroom in Dallas with raised-panel cabinets, white cabinets, a freestanding tub, an alcove shower, a one-piece toilet, multi-coloured tile, marble, grey walls, marble floors, a vessel sink, marble benchtops, multi-coloured floor, a hinged shower door and white benchtops.
Expansive country master bathroom in Dallas with raised-panel cabinets, white cabinets, a freestanding tub, an alcove shower, a one-piece toilet, multi-coloured tile, marble, grey walls, marble floors, a vessel sink, marble benchtops, multi-coloured floor, a hinged shower door and white benchtops.
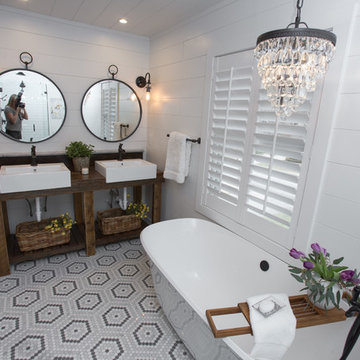
This is an example of a small country master bathroom in Kansas City with open cabinets, a freestanding tub, a corner shower, white tile, white walls, marble floors, a vessel sink and mosaic tile.
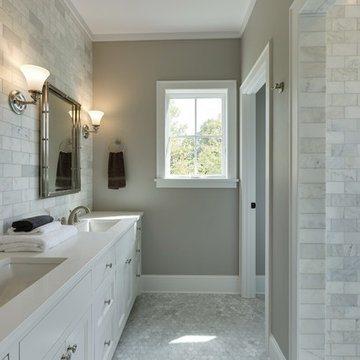
A Modern Farmhouse set in a prairie setting exudes charm and simplicity. Wrap around porches and copious windows make outdoor/indoor living seamless while the interior finishings are extremely high on detail. In floor heating under porcelain tile in the entire lower level, Fond du Lac stone mimicking an original foundation wall and rough hewn wood finishes contrast with the sleek finishes of carrera marble in the master and top of the line appliances and soapstone counters of the kitchen. This home is a study in contrasts, while still providing a completely harmonious aura.
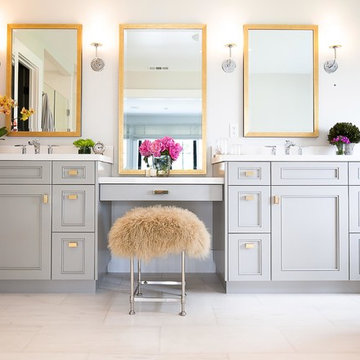
Silke Laqua Photography
Inspiration for a large country master bathroom in San Diego with white walls, recessed-panel cabinets, grey cabinets, a freestanding tub, an alcove shower, white tile, ceramic tile, marble floors, an undermount sink, engineered quartz benchtops, white floor and a hinged shower door.
Inspiration for a large country master bathroom in San Diego with white walls, recessed-panel cabinets, grey cabinets, a freestanding tub, an alcove shower, white tile, ceramic tile, marble floors, an undermount sink, engineered quartz benchtops, white floor and a hinged shower door.
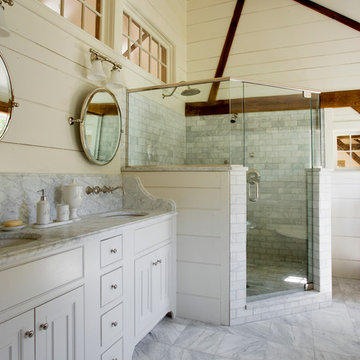
The beautiful, old barn on this Topsfield estate was at risk of being demolished. Before approaching Mathew Cummings, the homeowner had met with several architects about the structure, and they had all told her that it needed to be torn down. Thankfully, for the sake of the barn and the owner, Cummings Architects has a long and distinguished history of preserving some of the oldest timber framed homes and barns in the U.S.
Once the homeowner realized that the barn was not only salvageable, but could be transformed into a new living space that was as utilitarian as it was stunning, the design ideas began flowing fast. In the end, the design came together in a way that met all the family’s needs with all the warmth and style you’d expect in such a venerable, old building.
On the ground level of this 200-year old structure, a garage offers ample room for three cars, including one loaded up with kids and groceries. Just off the garage is the mudroom – a large but quaint space with an exposed wood ceiling, custom-built seat with period detailing, and a powder room. The vanity in the powder room features a vanity that was built using salvaged wood and reclaimed bluestone sourced right on the property.
Original, exposed timbers frame an expansive, two-story family room that leads, through classic French doors, to a new deck adjacent to the large, open backyard. On the second floor, salvaged barn doors lead to the master suite which features a bright bedroom and bath as well as a custom walk-in closet with his and hers areas separated by a black walnut island. In the master bath, hand-beaded boards surround a claw-foot tub, the perfect place to relax after a long day.
In addition, the newly restored and renovated barn features a mid-level exercise studio and a children’s playroom that connects to the main house.
From a derelict relic that was slated for demolition to a warmly inviting and beautifully utilitarian living space, this barn has undergone an almost magical transformation to become a beautiful addition and asset to this stately home.
Country Bathroom Design Ideas with Marble Floors
2