Country Bathroom Design Ideas with Planked Wall Panelling
Refine by:
Budget
Sort by:Popular Today
81 - 100 of 829 photos
Item 1 of 3
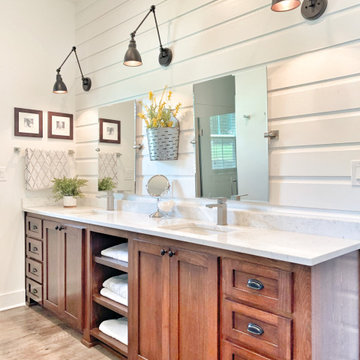
Country master bathroom with shaker cabinets, brown cabinets, white walls, vinyl floors, an undermount sink, marble benchtops, grey floor, white benchtops, a double vanity, a built-in vanity and planked wall panelling.
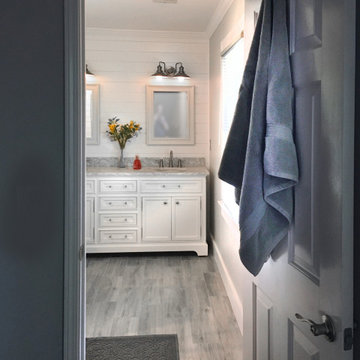
Small master bathroom renovation. Justin and Kelley wanted me to make the shower bigger by removing a partition wall and by taking space from a closet behind the shower wall. Also, I added hidden medicine cabinets behind the apparent hanging mirrors.

Design ideas for a large country powder room in Toronto with an integrated sink, concrete benchtops, multi-coloured floor, grey benchtops, planked wall panelling, flat-panel cabinets, medium wood cabinets, white walls and a freestanding vanity.
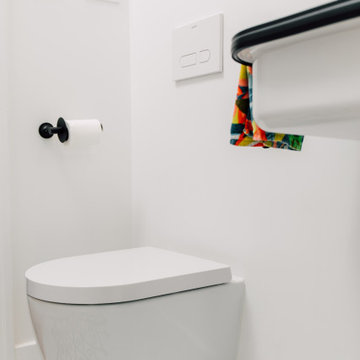
This tiny bathroom got a facelift and more room by removing a closet on the other side of the wall. What used to be just a sink and toilet became a 3/4 bath with a full walk in shower!

Photo of a large country bathroom in Other with shaker cabinets, dark wood cabinets, a claw-foot tub, an alcove shower, a bidet, white tile, ceramic tile, white walls, porcelain floors, an undermount sink, quartzite benchtops, white floor, a hinged shower door, white benchtops, a double vanity, a freestanding vanity and planked wall panelling.
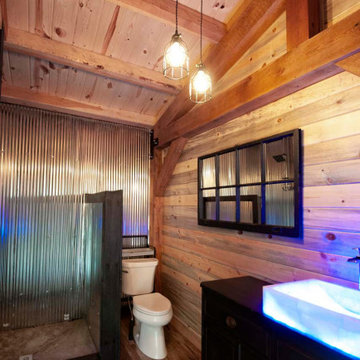
Rustic post and beam bathroom with vaulted ceilings and shiplap walls.
This is an example of a mid-sized country master bathroom in Other with flat-panel cabinets, black cabinets, an open shower, a one-piece toilet, medium hardwood floors, a drop-in sink, an open shower, black benchtops, an enclosed toilet, a single vanity, a built-in vanity, timber and planked wall panelling.
This is an example of a mid-sized country master bathroom in Other with flat-panel cabinets, black cabinets, an open shower, a one-piece toilet, medium hardwood floors, a drop-in sink, an open shower, black benchtops, an enclosed toilet, a single vanity, a built-in vanity, timber and planked wall panelling.
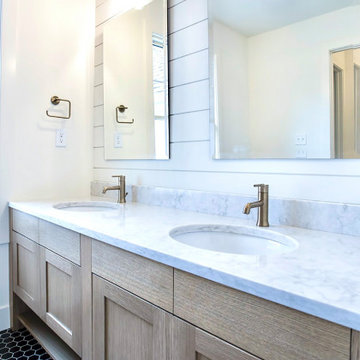
The kids bath features custom made white oak cabinets in front of a shiplap wall. Champagne bronze fixtures accent the clean color pallet.
This is an example of a mid-sized country kids bathroom in Chicago with shaker cabinets, light wood cabinets, white walls, mosaic tile floors, an undermount sink, marble benchtops, black floor, white benchtops, a double vanity, a freestanding vanity and planked wall panelling.
This is an example of a mid-sized country kids bathroom in Chicago with shaker cabinets, light wood cabinets, white walls, mosaic tile floors, an undermount sink, marble benchtops, black floor, white benchtops, a double vanity, a freestanding vanity and planked wall panelling.
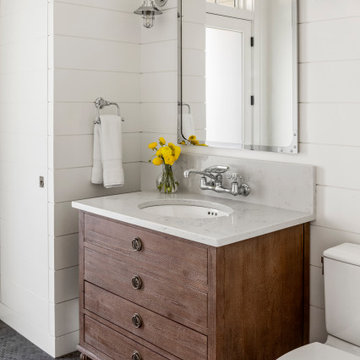
TEAM
Architect: LDa Architecture & Interiors
Interior Designer: LDa Architecture & Interiors
Builder: Kistler & Knapp Builders, Inc.
Landscape Architect: Lorayne Black Landscape Architect
Photographer: Greg Premru Photography
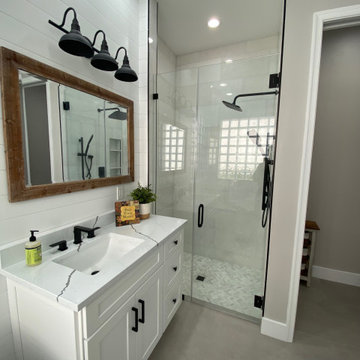
Photo of a country master bathroom in Miami with flat-panel cabinets, white cabinets, a freestanding tub, porcelain floors, marble benchtops, grey floor, white benchtops, a single vanity, a freestanding vanity and planked wall panelling.
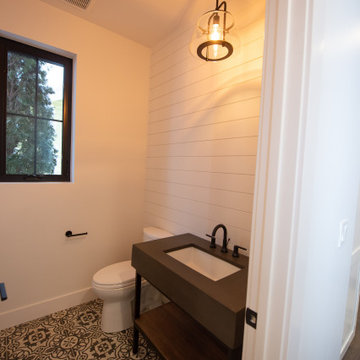
Small country bathroom in Other with brown cabinets, multi-coloured floor, a single vanity, a freestanding vanity and planked wall panelling.
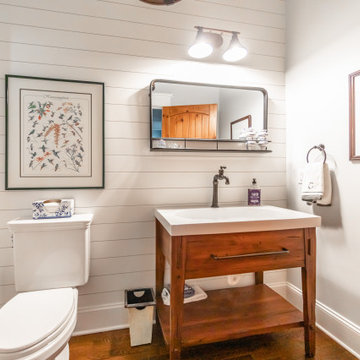
Modern Farmhouse bright and airy, powder bath with shiplap accent wall and unique, rustic features.
Inspiration for a mid-sized country 3/4 bathroom in Charlotte with open cabinets, brown cabinets, a one-piece toilet, white walls, medium hardwood floors, a pedestal sink, engineered quartz benchtops, brown floor, white benchtops, a double vanity, a freestanding vanity and planked wall panelling.
Inspiration for a mid-sized country 3/4 bathroom in Charlotte with open cabinets, brown cabinets, a one-piece toilet, white walls, medium hardwood floors, a pedestal sink, engineered quartz benchtops, brown floor, white benchtops, a double vanity, a freestanding vanity and planked wall panelling.
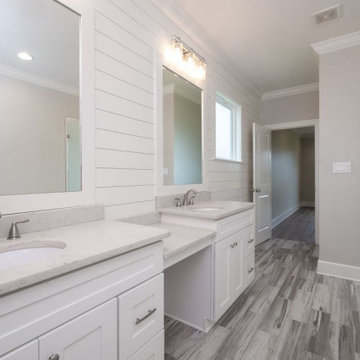
Inspiration for a mid-sized country master bathroom in Little Rock with shaker cabinets, white cabinets, a drop-in tub, a corner shower, a one-piece toilet, gray tile, ceramic tile, grey walls, porcelain floors, an undermount sink, engineered quartz benchtops, multi-coloured floor, a hinged shower door, white benchtops, a shower seat, a double vanity, a built-in vanity and planked wall panelling.
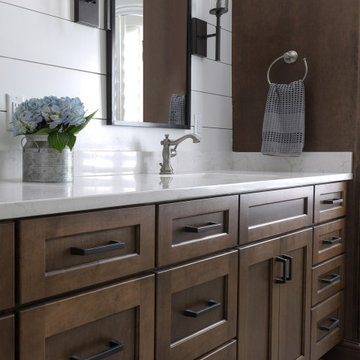
A large steam shower was the main request for this remodeled Master bath. By eliminating the corner tub and repositioning the vanities side by side these clients gained a soothing steam shower and a gracious amount of storage.
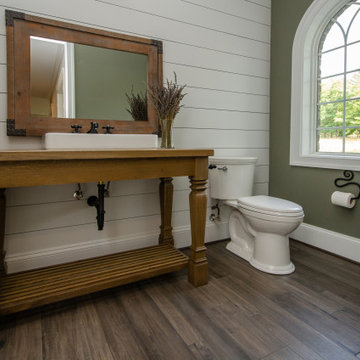
This powder room features a custom built vanity and nickel-gap wall planking.
This is an example of an expansive country bathroom in DC Metro with light wood cabinets, a two-piece toilet, white walls, dark hardwood floors, wood benchtops, grey floor, a single vanity, a freestanding vanity, planked wall panelling and a vessel sink.
This is an example of an expansive country bathroom in DC Metro with light wood cabinets, a two-piece toilet, white walls, dark hardwood floors, wood benchtops, grey floor, a single vanity, a freestanding vanity, planked wall panelling and a vessel sink.
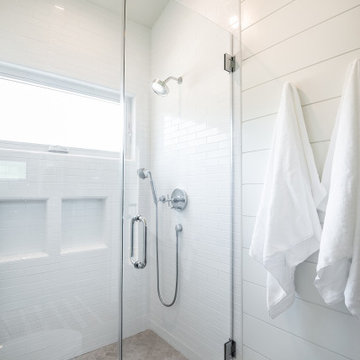
This is an example of a country kids bathroom in San Diego with an alcove shower, ceramic tile, white walls, a hinged shower door and planked wall panelling.
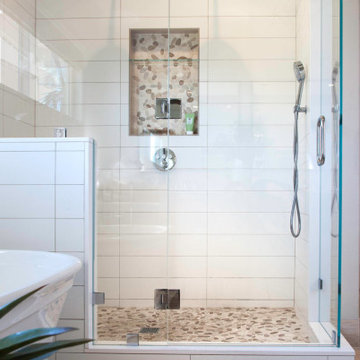
Light and Airy shiplap bathroom was the dream for this hard working couple. The goal was to totally re-create a space that was both beautiful, that made sense functionally and a place to remind the clients of their vacation time. A peaceful oasis. We knew we wanted to use tile that looks like shiplap. A cost effective way to create a timeless look. By cladding the entire tub shower wall it really looks more like real shiplap planked walls.
The center point of the room is the new window and two new rustic beams. Centered in the beams is the rustic chandelier.
Design by Signature Designs Kitchen Bath
Contractor ADR Design & Remodel
Photos by Gail Owens
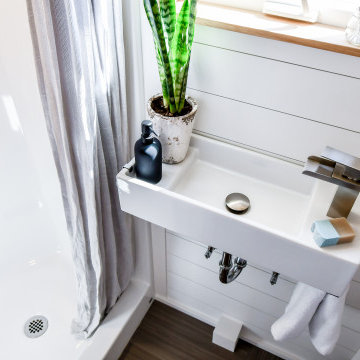
Small country 3/4 bathroom in Other with an open shower, a one-piece toilet, white walls, linoleum floors, a wall-mount sink, brown floor, a shower curtain, a single vanity, a floating vanity, wood and planked wall panelling.
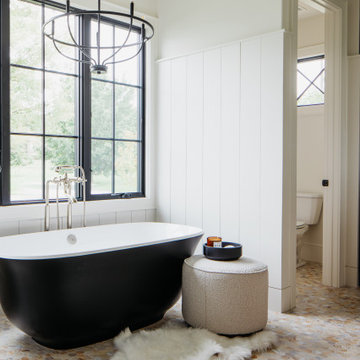
This fall, Amethyst had the opportunity to partner with Freeman Custom Homes of Kansas City to furnish this 5000 sq ft European Modern designed home for the Artisan Home Tour 2020!
Every square inch of this home was magical -- from the secret staircase in the master bath leading to a private shuttered plunge pool to the vaulted kitchen with sky high mushroom colored cabinetry and handmade zellige tile.
We met the builders during the cabinetry phase and watching their final, thoughtful design details evolve was such full of over-the-top surprises like the unique valet-like storage in the entry and limestone fireplace!
As soon as we saw their vision for the home, we knew our furnishings would be a great match as our design style celebrates handmade rugs, artisan handmade custom seating, old-meets-new art, and let's be honest -- we love to go big! They trusted us to do our thing on the entire main level and we enjoyed every minute.
The load in took 3 full trucks and fortunately for us -- the homeowners fell in love with several pieces so our uninstall trip was significantly lighter. I think we were all a little emotional leaving this masterpiece but sooooo happy for the owners and just hoping we get invited to a Christmas party...
Here are some of the highlights -- 90% of the furnishings and rugs were from our shop and we filled in the gaps with some extra special pieces!
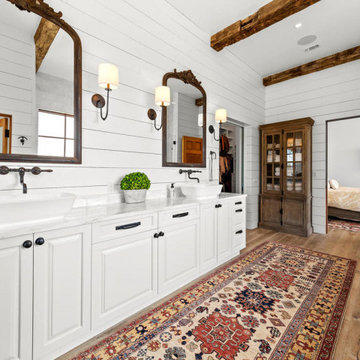
Master bathroom featuring Calacatta Marble tops, 100 year old beams, ship lap, custom cabinetry
Design ideas for a country bathroom in Austin with raised-panel cabinets, white cabinets, a drop-in tub, gray tile, marble, white walls, medium hardwood floors, a vessel sink, marble benchtops, beige floor, a hinged shower door, grey benchtops, a double vanity, exposed beam and planked wall panelling.
Design ideas for a country bathroom in Austin with raised-panel cabinets, white cabinets, a drop-in tub, gray tile, marble, white walls, medium hardwood floors, a vessel sink, marble benchtops, beige floor, a hinged shower door, grey benchtops, a double vanity, exposed beam and planked wall panelling.

Photo of a mid-sized country bathroom in Minneapolis with shaker cabinets, medium wood cabinets, a freestanding tub, a shower/bathtub combo, a two-piece toilet, white walls, laminate floors, an integrated sink, granite benchtops, brown floor, a shower curtain, multi-coloured benchtops, a single vanity, a freestanding vanity, timber and planked wall panelling.
Country Bathroom Design Ideas with Planked Wall Panelling
5

