Country Bathroom Design Ideas with Travertine Floors
Refine by:
Budget
Sort by:Popular Today
21 - 40 of 979 photos
Item 1 of 3
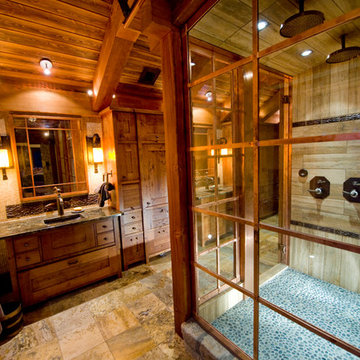
The rustic ranch styling of this ranch manor house combined with understated luxury offers unparalleled extravagance on this sprawling, working cattle ranch in the interior of British Columbia. An innovative blend of locally sourced rock and timber used in harmony with steep pitched rooflines creates an impressive exterior appeal to this timber frame home. Copper dormers add shine with a finish that extends to rear porch roof cladding. Flagstone pervades the patio decks and retaining walls, surrounding pool and pergola amenities with curved, concrete cap accents.
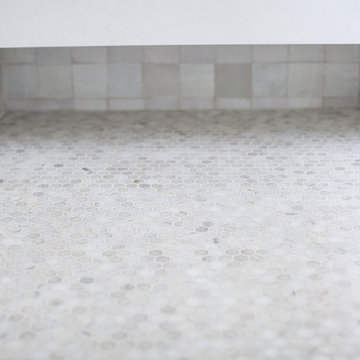
Full gut renovation on a master bathroom.
Custom vanity, shiplap, floating slab shower bench with waterfall edge
Mid-sized country master bathroom in San Diego with shaker cabinets, medium wood cabinets, a double shower, a two-piece toilet, white tile, terra-cotta tile, white walls, travertine floors, an undermount sink, engineered quartz benchtops, beige floor and a hinged shower door.
Mid-sized country master bathroom in San Diego with shaker cabinets, medium wood cabinets, a double shower, a two-piece toilet, white tile, terra-cotta tile, white walls, travertine floors, an undermount sink, engineered quartz benchtops, beige floor and a hinged shower door.
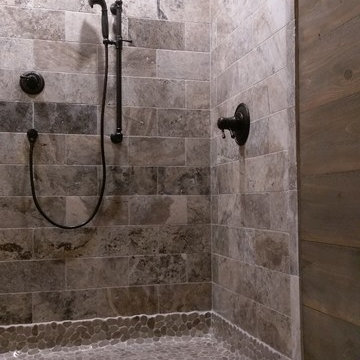
Design ideas for a country bathroom in Philadelphia with a curbless shower, stone tile and travertine floors.
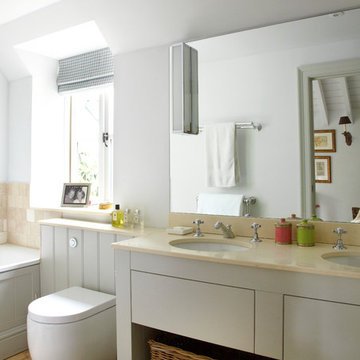
Country bathroom in Wiltshire with an undermount sink, an alcove tub, beige tile, grey walls and travertine floors.
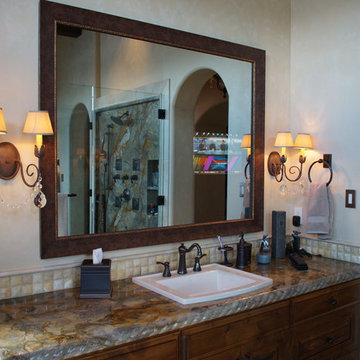
Master Bedroom, with 19" TV behind the Mirror
This is an example of a large country master bathroom in Seattle with a drop-in sink, raised-panel cabinets, medium wood cabinets, granite benchtops, a drop-in tub, a curbless shower, a one-piece toilet, beige tile, ceramic tile, beige walls and travertine floors.
This is an example of a large country master bathroom in Seattle with a drop-in sink, raised-panel cabinets, medium wood cabinets, granite benchtops, a drop-in tub, a curbless shower, a one-piece toilet, beige tile, ceramic tile, beige walls and travertine floors.
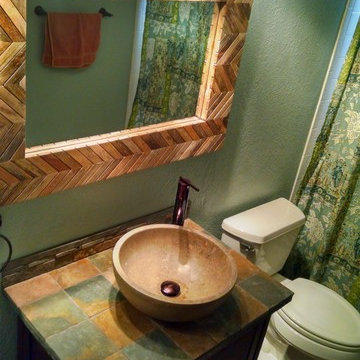
Paul Zimmerman photo. This well - traveled client has spent time in Africa and wanted to bring that flavor to her hall bath!
The multi-colored natural stone allowed her to mix wood with wall colors and bronze fixtures for a wonderful native feel.
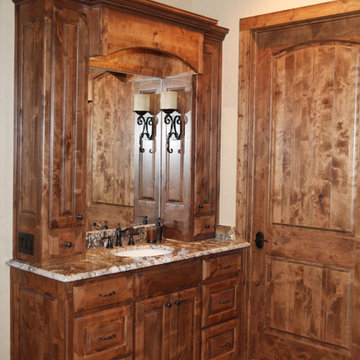
Kelsy Addiline Photography
This is an example of a large country master bathroom in Dallas with raised-panel cabinets, medium wood cabinets, beige tile, beige walls, travertine floors, an undermount sink and granite benchtops.
This is an example of a large country master bathroom in Dallas with raised-panel cabinets, medium wood cabinets, beige tile, beige walls, travertine floors, an undermount sink and granite benchtops.
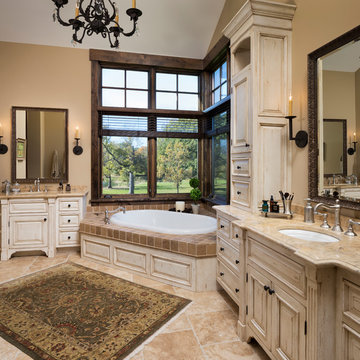
James Kruger, LandMark Photography,
Peter Eskuche, AIA, Eskuche Design,
Sharon Seitz, HISTORIC studio, Interior Design
Inspiration for a large country master bathroom in Minneapolis with an undermount sink, raised-panel cabinets, distressed cabinets, marble benchtops, a drop-in tub, beige tile, stone tile, beige walls, travertine floors and beige floor.
Inspiration for a large country master bathroom in Minneapolis with an undermount sink, raised-panel cabinets, distressed cabinets, marble benchtops, a drop-in tub, beige tile, stone tile, beige walls, travertine floors and beige floor.
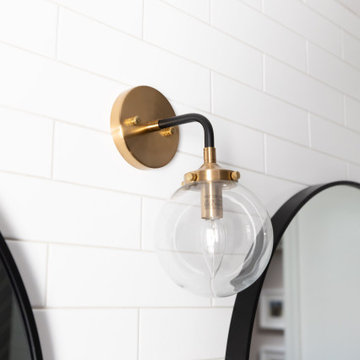
This modern farmhouse bathroom has an extra large vanity with double sinks to make use of a longer rectangular bathroom. The wall behind the vanity has counter to ceiling Jeffrey Court white subway tiles that tie into the shower. There is a playful mix of metals throughout including the black framed round mirrors from CB2, brass & black sconces with glass globes from Shades of Light , and gold wall-mounted faucets from Phylrich. The countertop is quartz with some gold veining to pull the selections together. The charcoal navy custom vanity has ample storage including a pull-out laundry basket while providing contrast to the quartz countertop and brass hexagon cabinet hardware from CB2. This bathroom has a glass enclosed tub/shower that is tiled to the ceiling. White subway tiles are used on two sides with an accent deco tile wall with larger textured field tiles in a chevron pattern on the back wall. The niche incorporates penny rounds on the back using the same countertop quartz for the shelves with a black Schluter edge detail that pops against the deco tile wall.
Photography by LifeCreated.
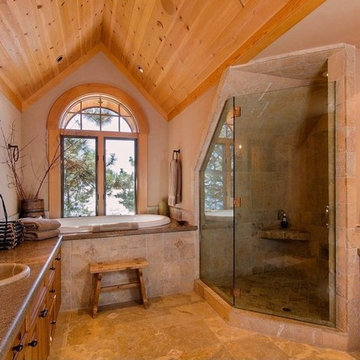
Inviting, alpine spa bathroom with travertine tile design. Tile available at Finstad's Carpet One.
Country master bathroom in Other with an alcove shower, beige tile, stone tile, travertine floors, raised-panel cabinets, a drop-in tub and a drop-in sink.
Country master bathroom in Other with an alcove shower, beige tile, stone tile, travertine floors, raised-panel cabinets, a drop-in tub and a drop-in sink.
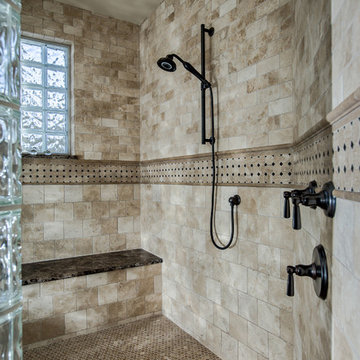
Walk-in Shower. Travertine Tiles. Emperador Dark Shower Bench. Honeycomb Floor Mosaic Tiles.
GaleRisa Photography
Photo of a country bathroom in Denver with an open shower, beige tile and travertine floors.
Photo of a country bathroom in Denver with an open shower, beige tile and travertine floors.
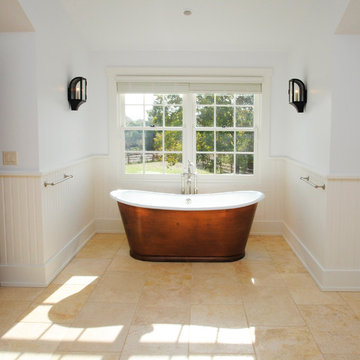
Linda McManus
Country bathroom in Philadelphia with a freestanding tub, beige tile, ceramic tile, white walls and travertine floors.
Country bathroom in Philadelphia with a freestanding tub, beige tile, ceramic tile, white walls and travertine floors.
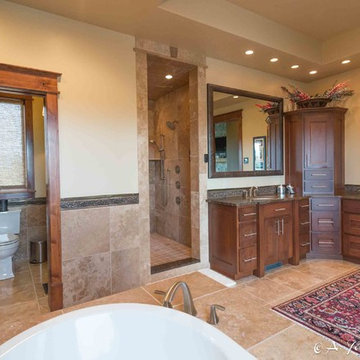
Inspiration for a large country master bathroom in Other with shaker cabinets, dark wood cabinets, a drop-in tub, a corner shower, a one-piece toilet, beige tile, brown tile, ceramic tile, beige walls, travertine floors, an undermount sink and soapstone benchtops.
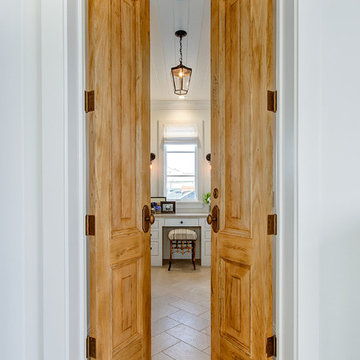
Contractor: Legacy CDM Inc. | Interior Designer: Kim Woods & Trish Bass | Photographer: Jola Photography
Design ideas for a large country master bathroom in Orange County with shaker cabinets, white cabinets, a freestanding tub, an alcove shower, a two-piece toilet, white tile, subway tile, white walls, travertine floors, an undermount sink, quartzite benchtops, beige floor, a hinged shower door and beige benchtops.
Design ideas for a large country master bathroom in Orange County with shaker cabinets, white cabinets, a freestanding tub, an alcove shower, a two-piece toilet, white tile, subway tile, white walls, travertine floors, an undermount sink, quartzite benchtops, beige floor, a hinged shower door and beige benchtops.
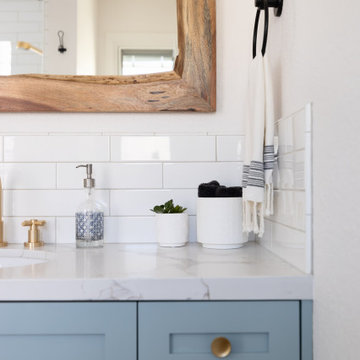
This guest bath has a light and airy feel with an organic element and pop of color. The custom vanity is in a midtown jade aqua-green PPG paint Holy Glen. It provides ample storage while giving contrast to the white and brass elements. A playful use of mixed metal finishes gives the bathroom an up-dated look. The 3 light sconce is gold and black with glass globes that tie the gold cross handle plumbing fixtures and matte black hardware and bathroom accessories together. The quartz countertop has gold veining that adds additional warmth to the space. The acacia wood framed mirror with a natural interior edge gives the bathroom an organic warm feel that carries into the curb-less shower through the use of warn toned river rock. White subway tile in an offset pattern is used on all three walls in the shower and carried over to the vanity backsplash. The shower has a tall niche with quartz shelves providing lots of space for storing shower necessities. The river rock from the shower floor is carried to the back of the niche to add visual interest to the white subway shower wall as well as a black Schluter edge detail. The shower has a frameless glass rolling shower door with matte black hardware to give the this smaller bathroom an open feel and allow the natural light in. There is a gold handheld shower fixture with a cross handle detail that looks amazing against the white subway tile wall. The white Sherwin Williams Snowbound walls are the perfect backdrop to showcase the design elements of the bathroom.
Photography by LifeCreated.
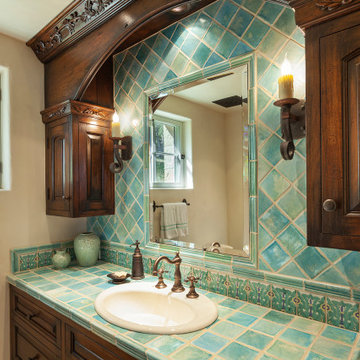
Old World European, Country Cottage. Three separate cottages make up this secluded village over looking a private lake in an old German, English, and French stone villa style. Hand scraped arched trusses, wide width random walnut plank flooring, distressed dark stained raised panel cabinetry, and hand carved moldings make these traditional farmhouse cottage buildings look like they have been here for 100s of years. Newly built of old materials, and old traditional building methods, including arched planked doors, leathered stone counter tops, stone entry, wrought iron straps, and metal beam straps. The Lake House is the first, a Tudor style cottage with a slate roof, 2 bedrooms, view filled living room open to the dining area, all overlooking the lake. The Carriage Home fills in when the kids come home to visit, and holds the garage for the whole idyllic village. This cottage features 2 bedrooms with on suite baths, a large open kitchen, and an warm, comfortable and inviting great room. All overlooking the lake. The third structure is the Wheel House, running a real wonderful old water wheel, and features a private suite upstairs, and a work space downstairs. All homes are slightly different in materials and color, including a few with old terra cotta roofing. Project Location: Ojai, California. Project designed by Maraya Interior Design. From their beautiful resort town of Ojai, they serve clients in Montecito, Hope Ranch, Malibu and Calabasas, across the tri-county area of Santa Barbara, Ventura and Los Angeles, south to Hidden Hills. Patrick Price Photo
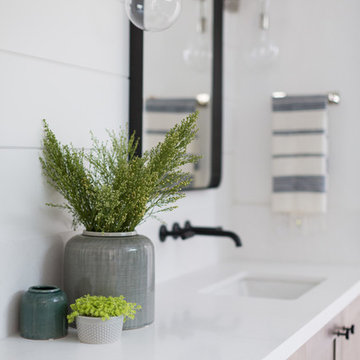
Inspiration for a mid-sized country master wet room bathroom in San Diego with shaker cabinets, dark wood cabinets, gray tile, white walls, travertine floors, an undermount sink, quartzite benchtops, brown floor and a hinged shower door.
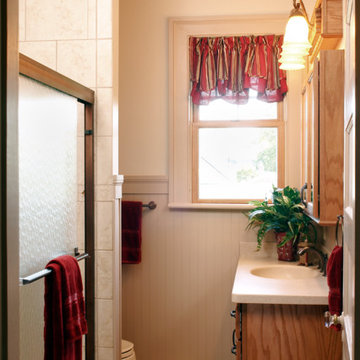
Small country 3/4 bathroom in Cincinnati with beaded inset cabinets, light wood cabinets, a shower/bathtub combo, white walls, travertine floors, an integrated sink and solid surface benchtops.
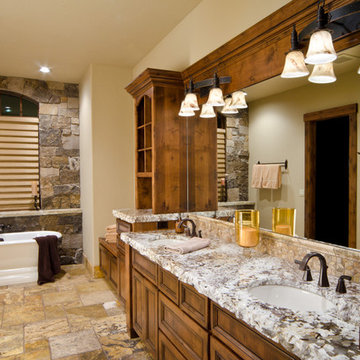
Ross Chandler Photography
Working closely with the builder, Bob Schumacher, and the home owners, Patty Jones Design selected and designed interior finishes for this custom lodge-style home in the resort community of Caldera Springs. This 5000+ sq ft home features premium finishes throughout including all solid slab counter tops, custom light fixtures, timber accents, natural stone treatments, and much more.
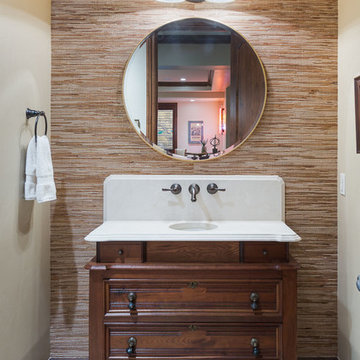
Inspiration for a small country powder room in Denver with furniture-like cabinets, dark wood cabinets, a two-piece toilet, brown walls, travertine floors, an undermount sink, engineered quartz benchtops, beige floor and white benchtops.
Country Bathroom Design Ideas with Travertine Floors
2

