Country Bedroom Design Ideas with a Standard Fireplace
Refine by:
Budget
Sort by:Popular Today
21 - 40 of 1,712 photos
Item 1 of 3
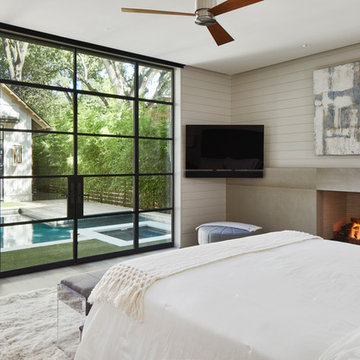
Inspiration for a country master bedroom in Austin with a standard fireplace, a concrete fireplace surround and beige walls.
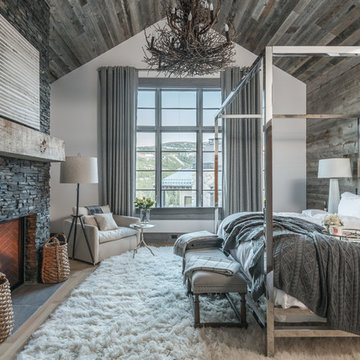
Audrey Hall Photography
Large country master bedroom in Other with white walls, light hardwood floors, a standard fireplace, a stone fireplace surround and beige floor.
Large country master bedroom in Other with white walls, light hardwood floors, a standard fireplace, a stone fireplace surround and beige floor.
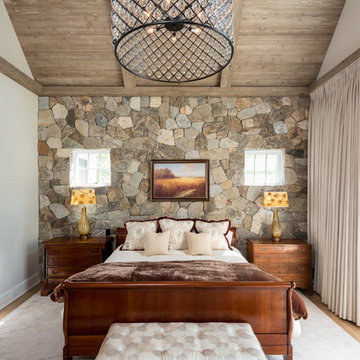
Karol Steczkowski | 860.770.6705 | www.toprealestatephotos.com
This is an example of a large country master bedroom in Bridgeport with white walls, light hardwood floors, a standard fireplace, a metal fireplace surround and brown floor.
This is an example of a large country master bedroom in Bridgeport with white walls, light hardwood floors, a standard fireplace, a metal fireplace surround and brown floor.
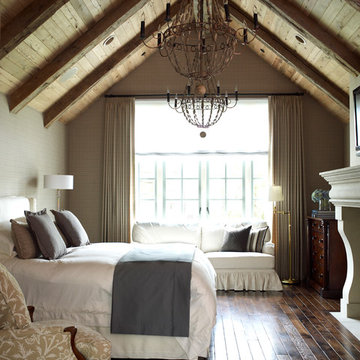
Design ideas for a large country bedroom in Houston with grey walls, dark hardwood floors, a standard fireplace and a stone fireplace surround.
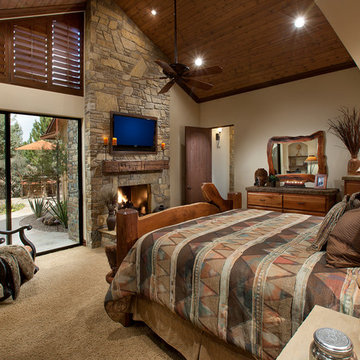
This homage to prairie style architecture located at The Rim Golf Club in Payson, Arizona was designed for owner/builder/landscaper Tom Beck.
This home appears literally fastened to the site by way of both careful design as well as a lichen-loving organic material palatte. Forged from a weathering steel roof (aka Cor-Ten), hand-formed cedar beams, laser cut steel fasteners, and a rugged stacked stone veneer base, this home is the ideal northern Arizona getaway.
Expansive covered terraces offer views of the Tom Weiskopf and Jay Morrish designed golf course, the largest stand of Ponderosa Pines in the US, as well as the majestic Mogollon Rim and Stewart Mountains, making this an ideal place to beat the heat of the Valley of the Sun.
Designing a personal dwelling for a builder is always an honor for us. Thanks, Tom, for the opportunity to share your vision.
Project Details | Northern Exposure, The Rim – Payson, AZ
Architect: C.P. Drewett, AIA, NCARB, Drewett Works, Scottsdale, AZ
Builder: Thomas Beck, LTD, Scottsdale, AZ
Photographer: Dino Tonn, Scottsdale, AZ
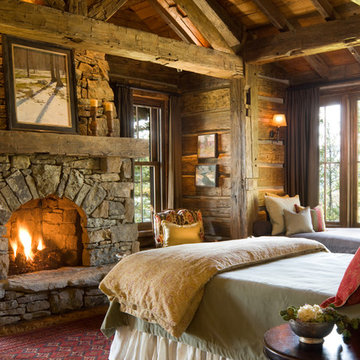
Photo of a country bedroom in Other with a standard fireplace and a stone fireplace surround.
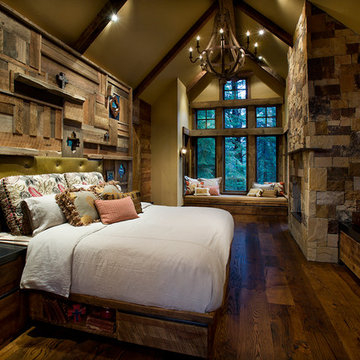
Dino Tonn
This is an example of a large country guest bedroom in Sacramento with dark hardwood floors, a standard fireplace, a stone fireplace surround, beige walls and brown floor.
This is an example of a large country guest bedroom in Sacramento with dark hardwood floors, a standard fireplace, a stone fireplace surround, beige walls and brown floor.
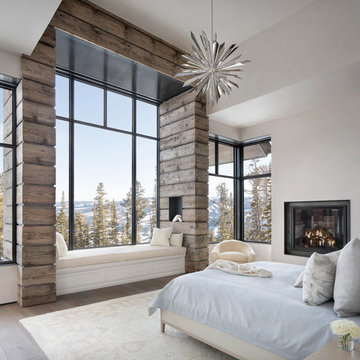
This is an example of a country master bedroom in Other with white walls, medium hardwood floors and a standard fireplace.

Luxury modern farmhouse master bedroom featuring jumbo shiplap accent wall and fireplace, oversized pendants, custom built-ins, wet bar, and vaulted ceilings.
Paint color: SW Elephant Ear
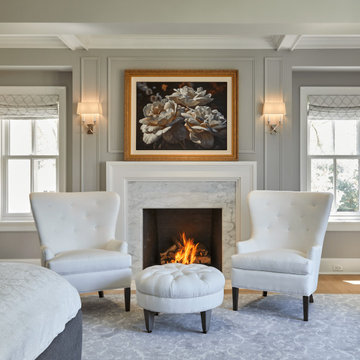
Mid-sized country master bedroom in Chicago with grey walls, light hardwood floors, a standard fireplace, a wood fireplace surround, beige floor, coffered and panelled walls.
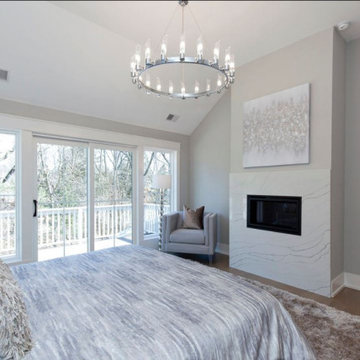
Escape to this luxurious master bedroom suite to unwind from your day! Enjoy the beauty of nature from your private balcony, cozy up by the fireplace or soak in the on-suite bath.
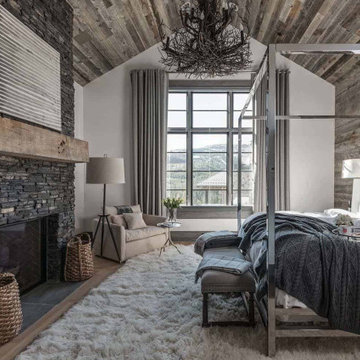
This is an example of a country master bedroom in Denver with white walls, light hardwood floors, a standard fireplace and a stone fireplace surround.
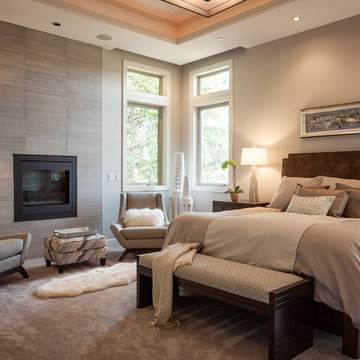
Photo: Nick Grier Photography
This is an example of a country master bedroom in Portland with beige walls, carpet, a standard fireplace, a stone fireplace surround and grey floor.
This is an example of a country master bedroom in Portland with beige walls, carpet, a standard fireplace, a stone fireplace surround and grey floor.
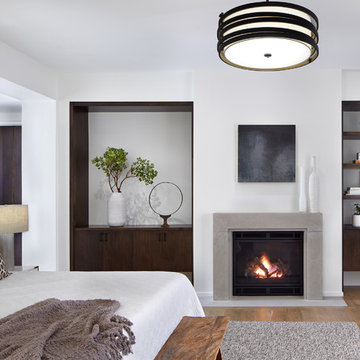
Corey Gaffer
This is an example of a country master bedroom in Minneapolis with white walls, light hardwood floors, a standard fireplace and a metal fireplace surround.
This is an example of a country master bedroom in Minneapolis with white walls, light hardwood floors, a standard fireplace and a metal fireplace surround.
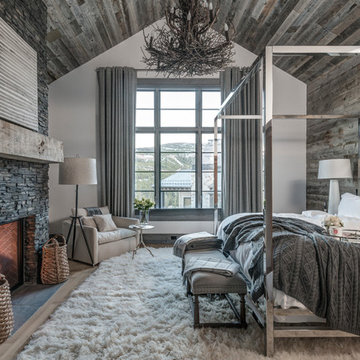
The classic elegance and intricate detail of small stones combined with the simplicity of a panel system give this stone the appearance of a precision hand-laid dry-stack set. Stones 4″ high and 8″, 12″ and 20″ long makes installation easy for expansive walls and column fascias alike.
Stone: Stacked Stone - Chapel Hill
Get a Sample of Stacked Stone: https://shop.eldoradostone.com/products/stacked-stone-sample
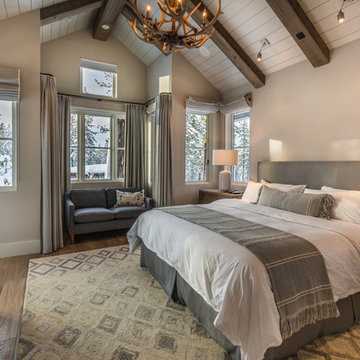
Photo of the vaulted Master Bedroom, where rustic beams meet more refined painted finishes. Lots of light emanates through the windows. Photo by Martis Camp Sales (Paul Hamill)
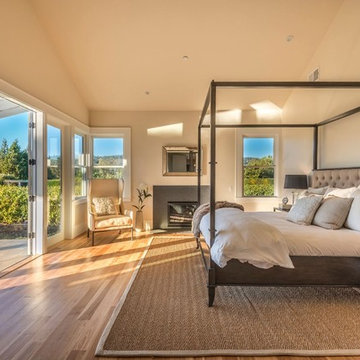
My client for this project was a builder/ developer. He had purchased a flat two acre parcel with vineyards that was within easy walking distance of downtown St. Helena. He planned to “build for sale” a three bedroom home with a separate one bedroom guest house, a pool and a pool house. He wanted a modern type farmhouse design that opened up to the site and to the views of the hills beyond and to keep as much of the vineyards as possible. The house was designed with a central Great Room consisting of a kitchen area, a dining area, and a living area all under one roof with a central linear cupola to bring natural light into the middle of the room. One approaches the entrance to the home through a small garden with water features on both sides of a path that leads to a covered entry porch and the front door. The entry hall runs the length of the Great Room and serves as both a link to the bedroom wings, the garage, the laundry room and a small study. The entry hall also serves as an art gallery for the future owner. An interstitial space between the entry hall and the Great Room contains a pantry, a wine room, an entry closet, an electrical room and a powder room. A large deep porch on the pool/garden side of the house extends most of the length of the Great Room with a small breakfast Room at one end that opens both to the kitchen and to this porch. The Great Room and porch open up to a swimming pool that is on on axis with the front door.
The main house has two wings. One wing contains the master bedroom suite with a walk in closet and a bathroom with soaking tub in a bay window and separate toilet room and shower. The other wing at the opposite end of the househas two children’s bedrooms each with their own bathroom a small play room serving both bedrooms. A rear hallway serves the children’s wing, a Laundry Room and a Study, the garage and a stair to an Au Pair unit above the garage.
A separate small one bedroom guest house has a small living room, a kitchen, a toilet room to serve the pool and a small covered porch. The bedroom is ensuite with a full bath. This guest house faces the side of the pool and serves to provide privacy and block views ofthe neighbors to the east. A Pool house at the far end of the pool on the main axis of the house has a covered sitting area with a pizza oven, a bar area and a small bathroom. Vineyards were saved on all sides of the house to help provide a private enclave within the vines.
The exterior of the house has simple gable roofs over the major rooms of the house with sloping ceilings and large wooden trusses in the Great Room and plaster sloping ceilings in the bedrooms. The exterior siding through out is painted board and batten siding similar to farmhouses of other older homes in the area.
Clyde Construction: General Contractor
Photographed by: Paul Rollins
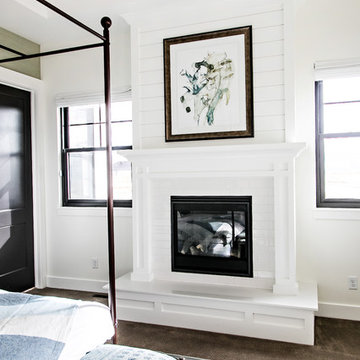
Large country guest bedroom in Salt Lake City with white walls, carpet, a standard fireplace, a tile fireplace surround and brown floor.
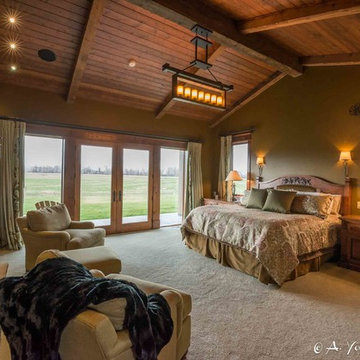
Inspiration for a large country master bedroom in Other with green walls, carpet, a standard fireplace and a stone fireplace surround.
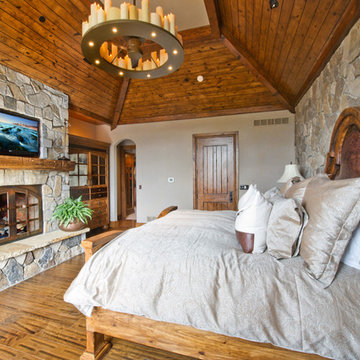
Jen Gramling
Design ideas for a large country master bedroom in Denver with grey walls, medium hardwood floors, a standard fireplace, a stone fireplace surround and brown floor.
Design ideas for a large country master bedroom in Denver with grey walls, medium hardwood floors, a standard fireplace, a stone fireplace surround and brown floor.
Country Bedroom Design Ideas with a Standard Fireplace
2