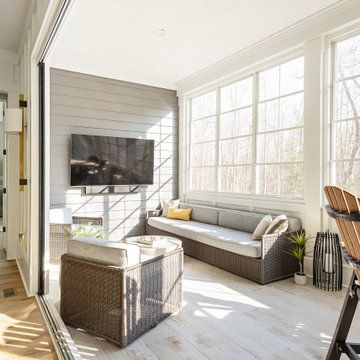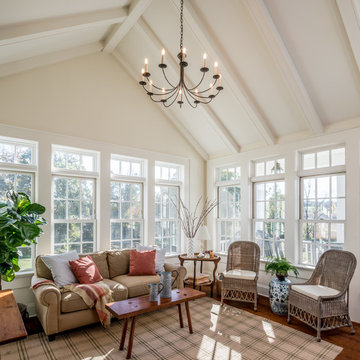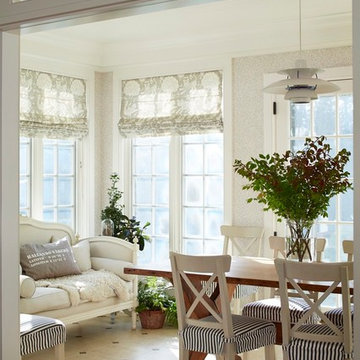Country Beige Sunroom Design Photos
Refine by:
Budget
Sort by:Popular Today
1 - 20 of 202 photos
Item 1 of 3
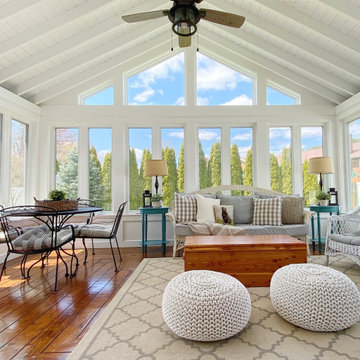
Modern Farmhouse Sunroom with Vaulted Ceiling and walls of windows.
This is an example of a mid-sized country sunroom in Bridgeport with medium hardwood floors and brown floor.
This is an example of a mid-sized country sunroom in Bridgeport with medium hardwood floors and brown floor.
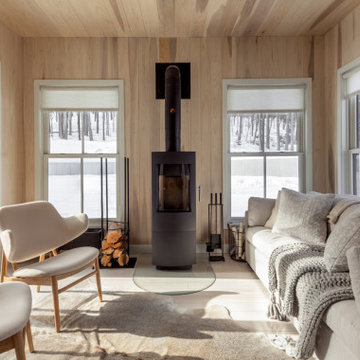
Inspiration for a country sunroom in Milwaukee with light hardwood floors, a wood stove, a standard ceiling and beige floor.
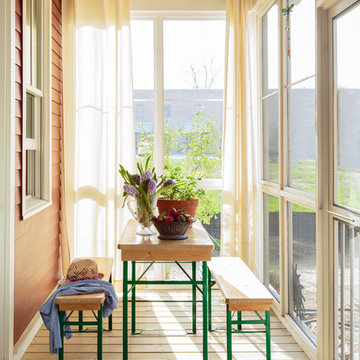
Photography by: Mark Lohman
Styled by: Sunday Hendrickson
Small country sunroom in Little Rock with light hardwood floors, a standard ceiling, no fireplace and brown floor.
Small country sunroom in Little Rock with light hardwood floors, a standard ceiling, no fireplace and brown floor.
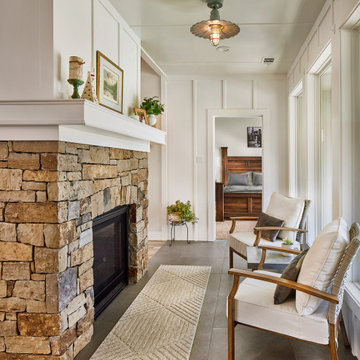
Multi room renovation of single story Flower mound home.
Services included- architecture, interior design and construction management.
Scope included-
Taking in the back porch.
Kitchen Remodel
Family room remodel
Sunroom with Two-sided fireplace
Guest bath remodel
Dining room remodel with wine display
Master bath remodel with steam shower
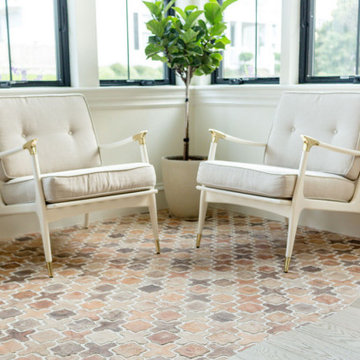
Light filled sun room with dry bar featuring free edge Terra-cotta tile
Inspiration for a country sunroom in Other with terra-cotta floors.
Inspiration for a country sunroom in Other with terra-cotta floors.
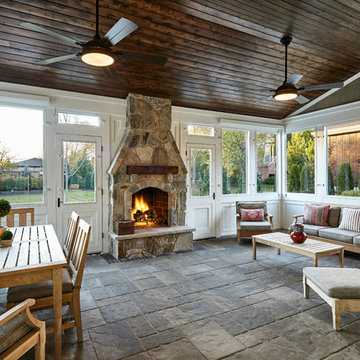
This is an example of a country sunroom in Chicago with a standard fireplace, a stone fireplace surround and a standard ceiling.

Space Crafting
Photo of a country sunroom in Minneapolis with carpet and a standard ceiling.
Photo of a country sunroom in Minneapolis with carpet and a standard ceiling.
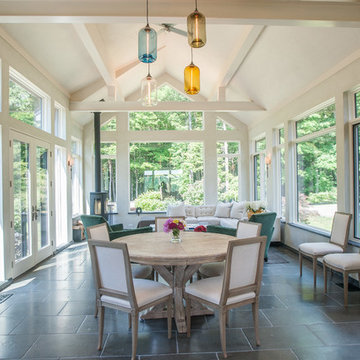
Inspiration for a large country sunroom in Boston with porcelain floors, a metal fireplace surround, a standard ceiling, grey floor and a wood stove.
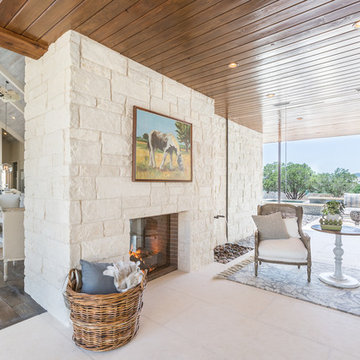
John Bishop
Design ideas for a country sunroom in Austin with a standard ceiling, beige floor and a two-sided fireplace.
Design ideas for a country sunroom in Austin with a standard ceiling, beige floor and a two-sided fireplace.
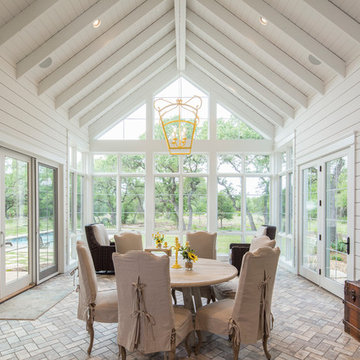
Country sunroom in Austin with a standard ceiling and grey floor.
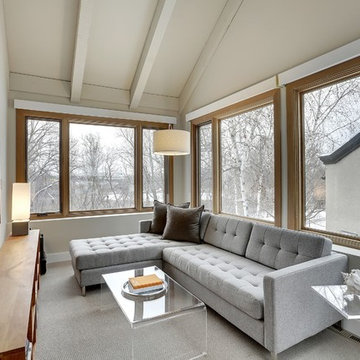
Spacecrafting
Country sunroom in Minneapolis with carpet, a standard ceiling and grey floor.
Country sunroom in Minneapolis with carpet, a standard ceiling and grey floor.
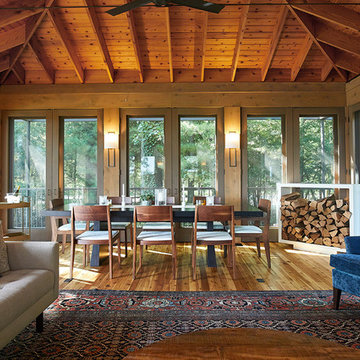
Inspiration for a country sunroom in Grand Rapids with medium hardwood floors, brown floor, a standard ceiling, a standard fireplace and a metal fireplace surround.

Set comfortably in the Northamptonshire countryside, this family home oozes character with the addition of a Westbury Orangery. Transforming the southwest aspect of the building with its two sides of joinery, the orangery has been finished externally in the shade ‘Westbury Grey’. Perfectly complementing the existing window frames and rich Grey colour from the roof tiles. Internally the doors and windows have been painted in the shade ‘Wash White’ to reflect the homeowners light and airy interior style.
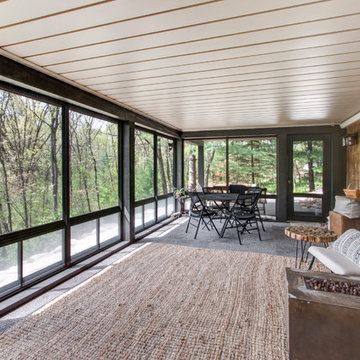
As you drive up the winding driveway to this house, tucked in the heart of the Kettle Moraine, it feels like you’re approaching a ranger station. The views are stunning and you’re completely surrounded by wilderness. The homeowners spend a lot of time outdoors enjoying their property and wanted to extend their living space outside. We constructed a new composite material deck across the front of the house and along the side, overlooking a deep valley. We used TimberTech products on the deck for its durability and low maintenance. The color choice was Antique Palm, which compliments the log siding on the house. WeatherMaster vinyl windows create a seamless transition between the indoor and outdoor living spaces. The windows effortlessly stack up, stack down or bunch in the middle to enjoy up to 75% ventilation. The materials used on this project embrace modern technologies while providing a gorgeous design and curb appeal.
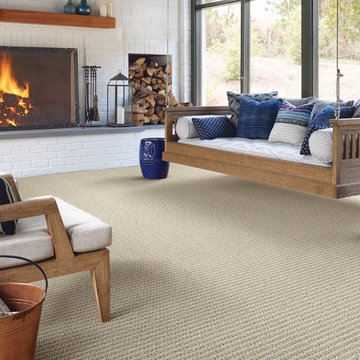
This is an example of a mid-sized country sunroom in Albuquerque with carpet, a standard fireplace and a brick fireplace surround.
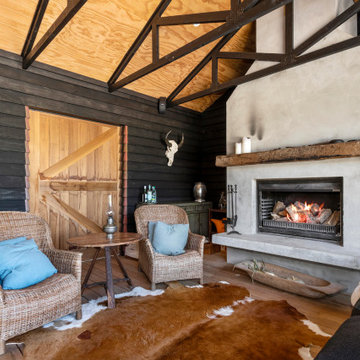
A lovely, clean finish, complemented by some great features. Kauri wall using sarking from an old villa in Parnell.
Photo of a large country sunroom in Other with medium hardwood floors, a plaster fireplace surround, a standard fireplace and brown floor.
Photo of a large country sunroom in Other with medium hardwood floors, a plaster fireplace surround, a standard fireplace and brown floor.
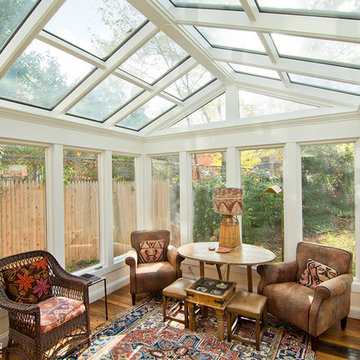
This contemporary conservatory is located just off of historic Harvard Square in Cambridge, Massachusetts. The stately home featured many classic exterior details and was located in the heart of the famous district, so Sunspace worked closely with the owners and their architect to design a space that would blend with the existing home and ultimately be approved for construction by the Cambridge Historical Commission.
The project began with the removal of an old greenhouse structure which had outlived its usefulness. The removal of the greenhouse gave the owners the perfect opportunity substantially upgrade the space. Sunspace opened the wall between the conservatory and the existing home to allow natural light to penetrate the building. We used Marvin windows and doors to help create the look we needed for the exterior, thereby creating a seamless blend between the existing and new construction.
The clients requested a space that would be comfortable year-round, so the use of energy efficient doors and windows as well as high performance roof glass was critically important. We chose a PPG Solar Ban 70 XL treatment and added Argon glass. The efficiency of the roof glass and the Marvin windows allowed us to provide an economical approach to the client’s heating and air conditioning needs.
The final result saw the transformation of an outdated space and into a historically appropriate custom glass space which allows for beautiful, natural light to enter the home. The clients now use this space every day.
Country Beige Sunroom Design Photos
1
