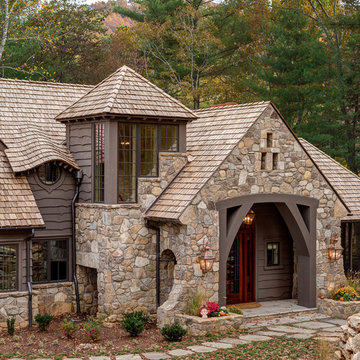Country Brown Exterior Design Ideas
Refine by:
Budget
Sort by:Popular Today
81 - 100 of 10,723 photos
Item 1 of 3
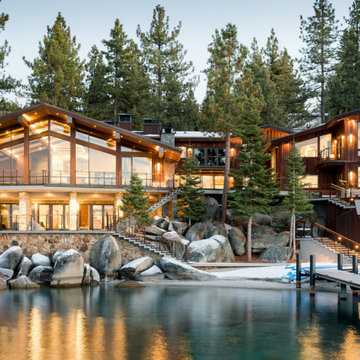
Country three-storey brown house exterior in Sacramento with wood siding and a gable roof.
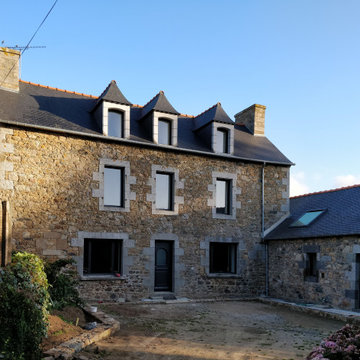
Inspiration for a large country three-storey brown house exterior in Rennes with stone veneer and a gable roof.
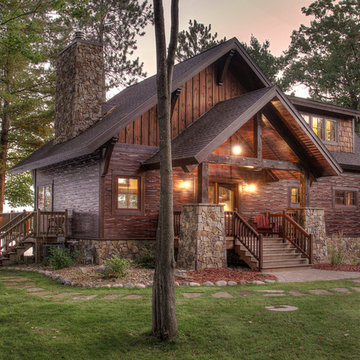
Design ideas for a mid-sized country three-storey brown house exterior in Minneapolis with wood siding, a gable roof and a shingle roof.
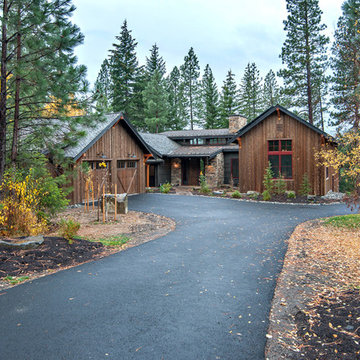
Photo of a country one-storey brown house exterior in Seattle with wood siding, a gable roof and a shingle roof.
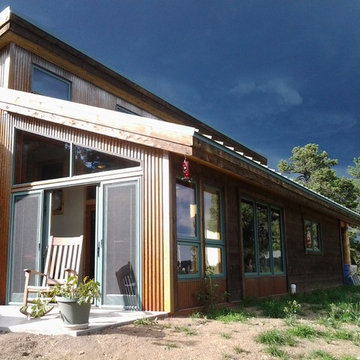
Sunroom and patio open up the living room to the Denver foothills.
Small country one-storey brown house exterior in Denver with metal siding, a shed roof and a metal roof.
Small country one-storey brown house exterior in Denver with metal siding, a shed roof and a metal roof.
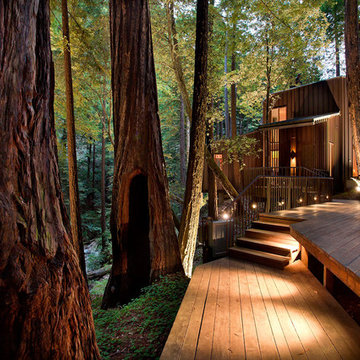
A romantic creek surrounds this small promontory in the middle of a redwood forest. A steel platform on pier footings cantilevers between the large redwood trees to support the two story core and five single story wings, each housing a room or deck. Fire being a major concern – CorTen Steel Siding was chosen as the finish material, which also disappears into the surrounding forest of rust-colored redwood trunks.
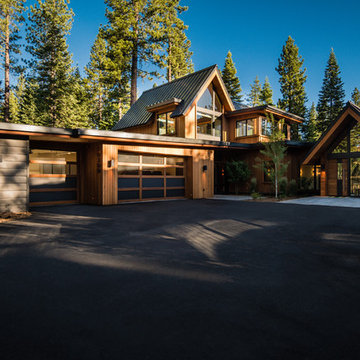
Entry.
Built by Crestwood Construction.
Photo by Jeff Freeman.
Design ideas for a mid-sized country two-storey brown house exterior in Sacramento with mixed siding, a gable roof and a metal roof.
Design ideas for a mid-sized country two-storey brown house exterior in Sacramento with mixed siding, a gable roof and a metal roof.
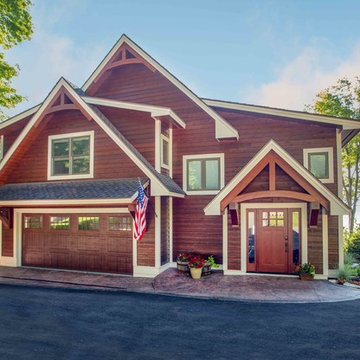
We were hired to add space to their cottage while still maintaining the current architectural style. We enlarged the home's living area, created a larger mudroom off the garage entry, enlarged the screen porch and created a covered porch off the dining room and the existing deck was also enlarged. On the second level, we added an additional bunk room, bathroom, and new access to the bonus room above the garage. The exterior was also embellished with timber beams and brackets as well as a stunning new balcony off the master bedroom. Trim details and new staining completed the look.
- Jacqueline Southby Photography
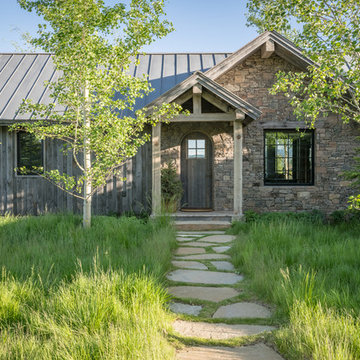
Country one-storey brown house exterior in Other with mixed siding, a gable roof and a metal roof.
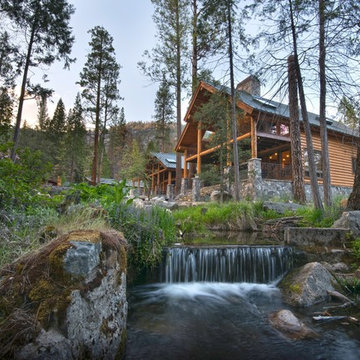
Inspiration for a large country two-storey brown house exterior in Other with mixed siding, a gable roof and a metal roof.
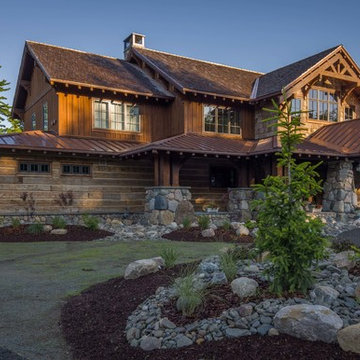
Carolina Timberworks
Photo of an expansive country two-storey brown house exterior in New York with wood siding, a mixed roof and a gable roof.
Photo of an expansive country two-storey brown house exterior in New York with wood siding, a mixed roof and a gable roof.
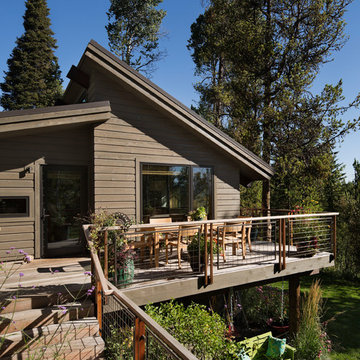
Paul Warchol
Photo of a mid-sized country two-storey brown exterior in Salt Lake City with wood siding and a shed roof.
Photo of a mid-sized country two-storey brown exterior in Salt Lake City with wood siding and a shed roof.
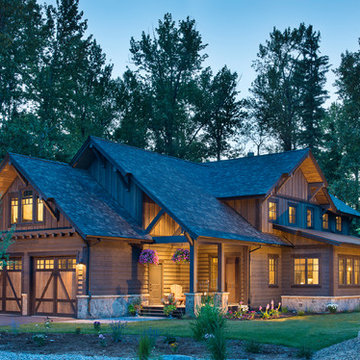
Inspiration for a mid-sized country two-storey brown house exterior in Other with wood siding, a gable roof and a shingle roof.
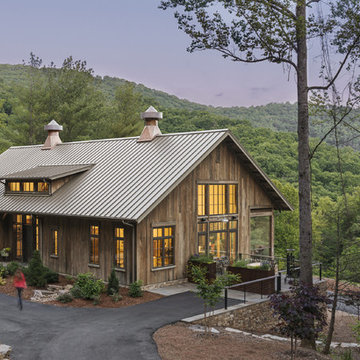
We used the timber frame of a century old barn to build this rustic modern house. The barn was dismantled, and reassembled on site. Inside, we designed the home to showcase as much of the original timber frame as possible.
Photography by Todd Crawford
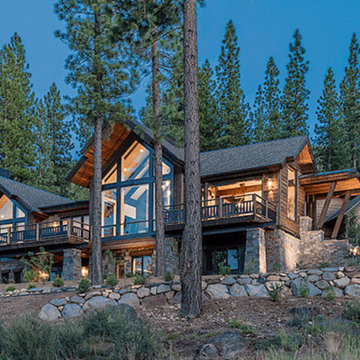
Photo of an expansive country two-storey brown house exterior in Sacramento with wood siding and a gable roof.
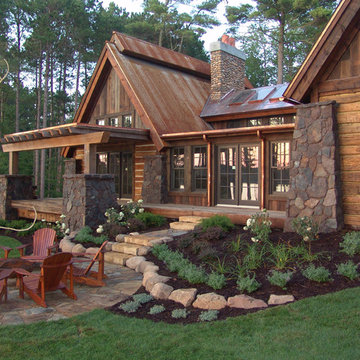
Photo of a mid-sized country one-storey brown house exterior with wood siding, a gable roof and a metal roof.
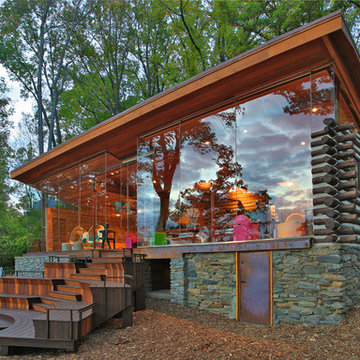
Photo of a large country two-storey glass brown house exterior in DC Metro with a shed roof and a metal roof.
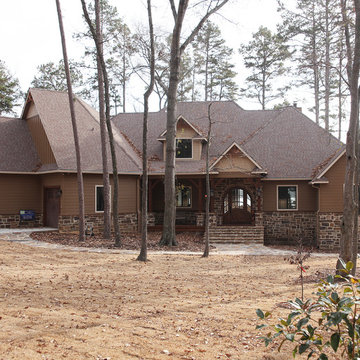
Kelsy Addiline Photography
This is an example of a large country two-storey brown exterior in Dallas with mixed siding and a hip roof.
This is an example of a large country two-storey brown exterior in Dallas with mixed siding and a hip roof.
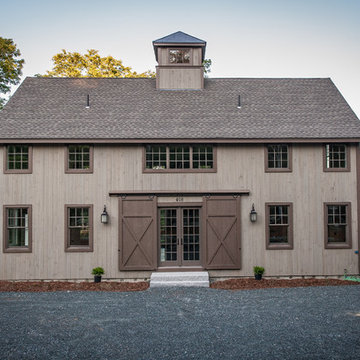
Front Exterior; Granite Steps; Barn House Cupola
Yankee Barn Homes
Stephanie Martin
Northpeak Design
This is an example of a mid-sized country two-storey brown exterior in Boston with wood siding and a gable roof.
This is an example of a mid-sized country two-storey brown exterior in Boston with wood siding and a gable roof.
Country Brown Exterior Design Ideas
5
