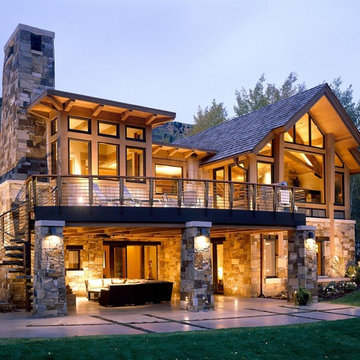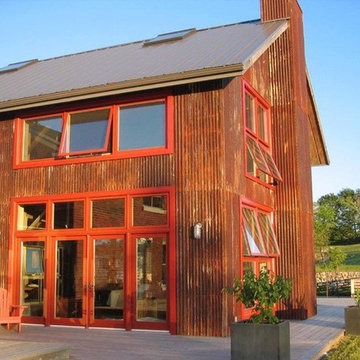Country Brown Exterior Design Ideas
Refine by:
Budget
Sort by:Popular Today
101 - 120 of 10,730 photos
Item 1 of 3
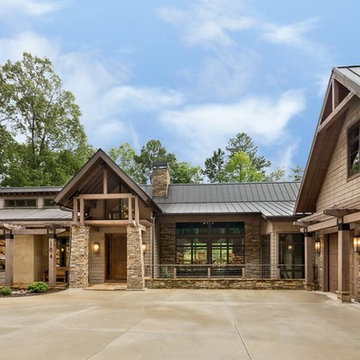
Photo by Firewater Photography. Designed during previous position as Residential Studio Director and Project Architect at LS3P Associates Ltd.
Photo of a large country two-storey brown exterior in Other with mixed siding and a gable roof.
Photo of a large country two-storey brown exterior in Other with mixed siding and a gable roof.
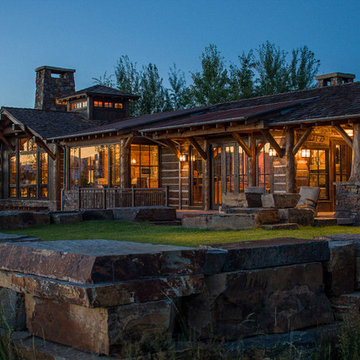
Photo of a mid-sized country two-storey brown house exterior in Other with mixed siding, a gable roof and a mixed roof.
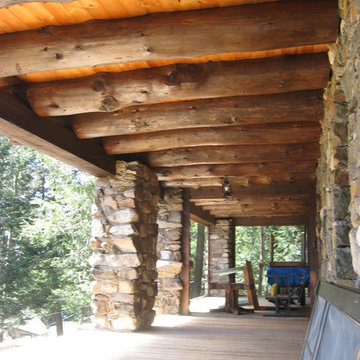
Photo of a large country two-storey brown exterior in New York with a gable roof and mixed siding.
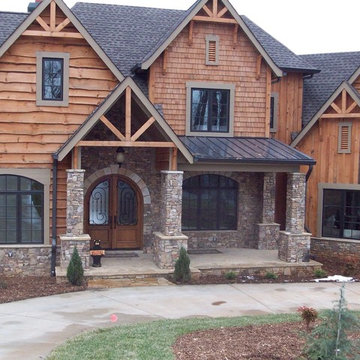
This is an example of a large country two-storey brick brown exterior in Atlanta with a gable roof.
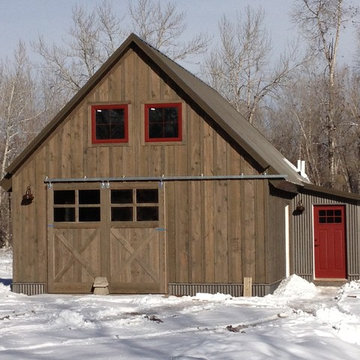
Photo by Penny Murray
*Renovated barn with Montana Ghostwood and corrugated steel siding
* Custom barn door for shop space and a bunkhouse.
Small country two-storey brown exterior in Other with mixed siding.
Small country two-storey brown exterior in Other with mixed siding.
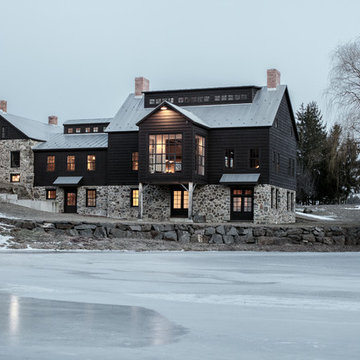
Photo: scott benedict practical(ly) studios
This is an example of a country two-storey brown exterior in Boston with a gable roof.
This is an example of a country two-storey brown exterior in Boston with a gable roof.
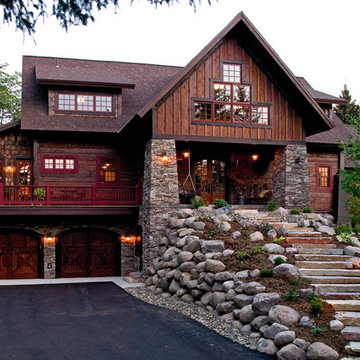
Large country three-storey brown house exterior in Minneapolis with wood siding, a gable roof and a shingle roof.
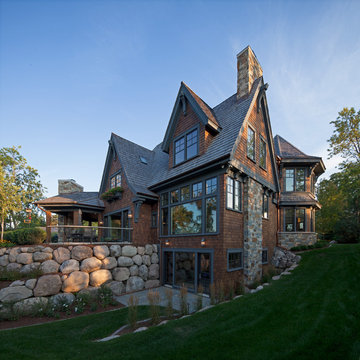
Phillip Mueller Photography, Architect: Sharratt Design Company, Landscape Design: Yardscapes
Photo of a large country three-storey brown house exterior in Minneapolis with wood siding, a gable roof and a shingle roof.
Photo of a large country three-storey brown house exterior in Minneapolis with wood siding, a gable roof and a shingle roof.
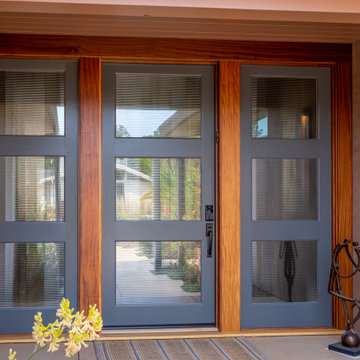
This home in Napa off Silverado was rebuilt after burning down in the 2017 fires. Architect David Rulon, a former associate of Howard Backen, known for this Napa Valley industrial modern farmhouse style. Composed in mostly a neutral palette, the bones of this house are bathed in diffused natural light pouring in through the clerestory windows. Beautiful textures and the layering of pattern with a mix of materials add drama to a neutral backdrop. The homeowners are pleased with their open floor plan and fluid seating areas, which allow them to entertain large gatherings. The result is an engaging space, a personal sanctuary and a true reflection of it's owners' unique aesthetic.
Inspirational features are metal fireplace surround and book cases as well as Beverage Bar shelving done by Wyatt Studio, painted inset style cabinets by Gamma, moroccan CLE tile backsplash and quartzite countertops.
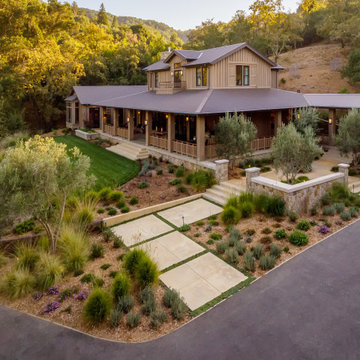
Inspiration for a large country two-storey brown house exterior in San Francisco with wood siding, a gable roof, a metal roof and a brown roof.
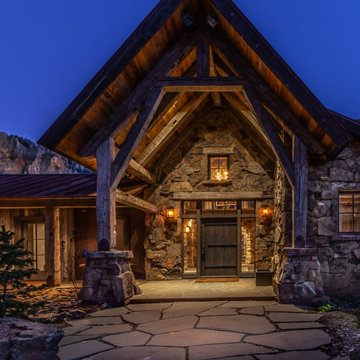
Inspiration for a large country one-storey brown house exterior in Denver with mixed siding, a gable roof and a metal roof.
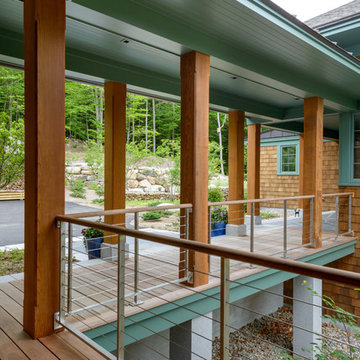
Built by Old Hampshire Designs, Inc.
Sheldon Pennoyer & Renee Fair, Architects
John W. Hession, Photographer
This is an example of a mid-sized country one-storey brown house exterior in Boston with wood siding, a hip roof and a shingle roof.
This is an example of a mid-sized country one-storey brown house exterior in Boston with wood siding, a hip roof and a shingle roof.
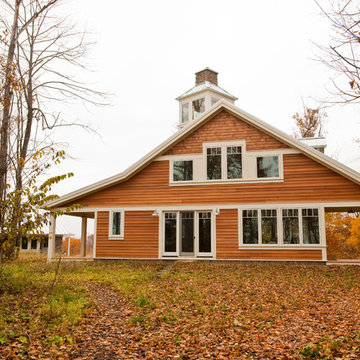
Design ideas for a country two-storey brown house exterior in Other with wood siding, a gable roof and a metal roof.
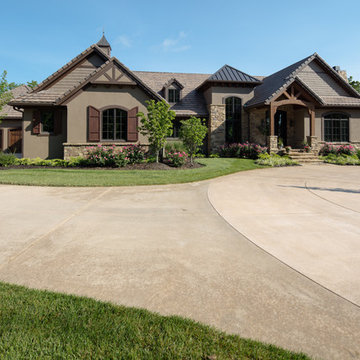
Inspiration for a large country one-storey stucco brown house exterior in Kansas City with a tile roof.
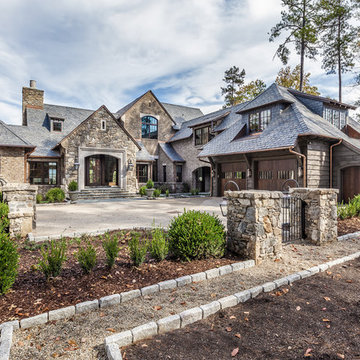
Perched on a knoll atop a lakeside peninsula, this transitional home combines English manor-inspired details with more contemporary design elements. The exterior is constructed from Doggett Mountain stone, tumbled brick and wavy edge siding topped with a slate roof. The front porch with limestone surround leads to quietly luxurious interiors featuring plaster walls and white oak floors, and highlighted by limestone accents and hand-wrought iron lighting.
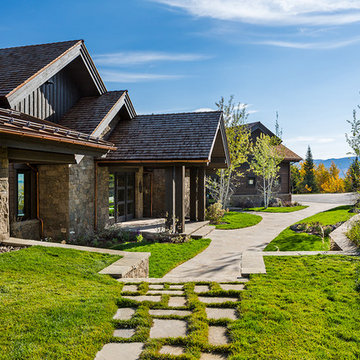
Karl Neumann Photography
Photo of an expansive country three-storey brown house exterior in Other with mixed siding, a gable roof and a shingle roof.
Photo of an expansive country three-storey brown house exterior in Other with mixed siding, a gable roof and a shingle roof.
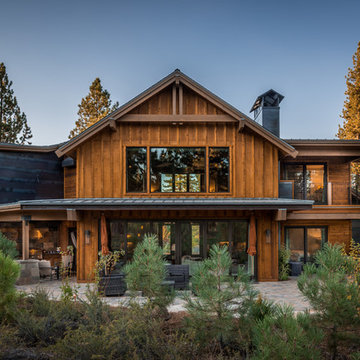
Large country two-storey brown house exterior in Sacramento with wood siding, a gable roof and a mixed roof.
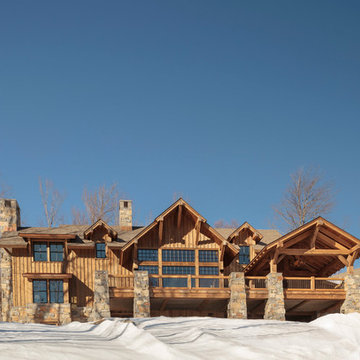
Irvin Serrano
This is an example of a mid-sized country two-storey brown exterior in Portland Maine with mixed siding and a gable roof.
This is an example of a mid-sized country two-storey brown exterior in Portland Maine with mixed siding and a gable roof.
Country Brown Exterior Design Ideas
6
