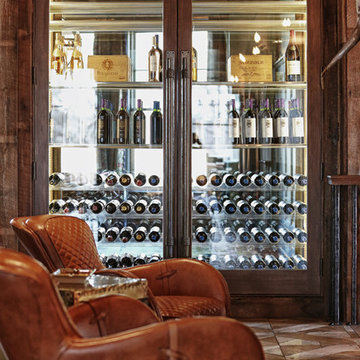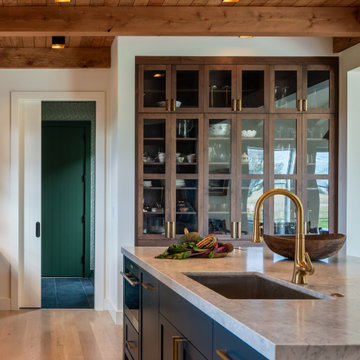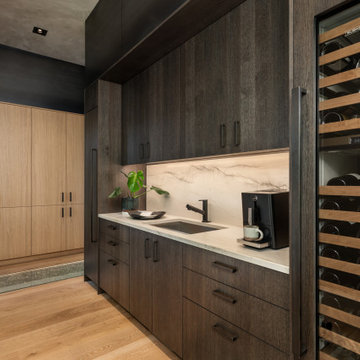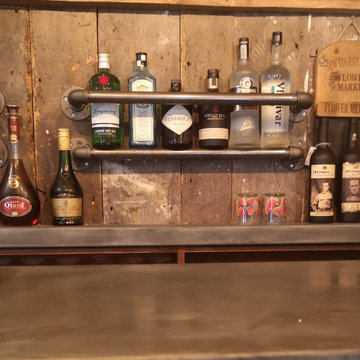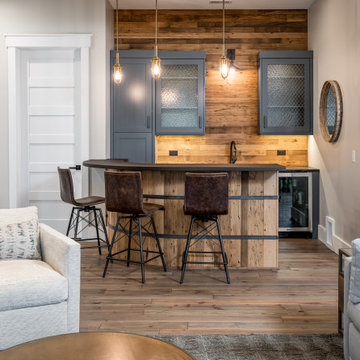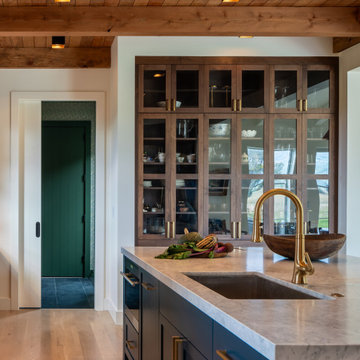Country Brown Home Bar Design Ideas
Refine by:
Budget
Sort by:Popular Today
41 - 60 of 3,312 photos
Item 1 of 3
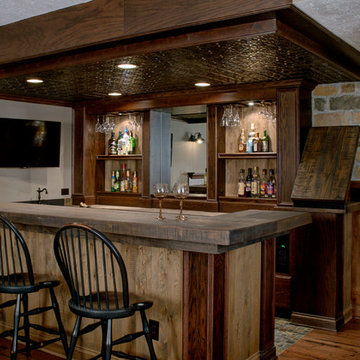
This project involved converting a partially finished basement into an ultimate media room with an English pub. The family is big on entertaining and enjoys watching movies and college football. It was important to combine the media area with the pub to create options for guests within the same space. Although the home has a full sized basement the staircase was centrally located, which made it difficult for special configuration. As a result, we were able to work with the existing plan be designing a media area large enough for a sectional sofa and additional seating with the English pub at the far end of the room.
The home owner had a projection screen on a bare wall with the electrical components stacked on boxes. The new plan involved installing new cabinets to accommodate components and surround the screen to give it a built-in finish. Open shelving also allows the homeowner to feature some of their collectible sports memorabilia. As if the 130 inch projection screen wasn’t large enough, the surround sound system makes you feel like you are part of the action. It is as close to the I MAX viewing experience as you are going to get in a home. Sound-deadening insulation was installed in the ceiling and walls to prevent noise from penetrating the second floor.
The design of the pub was inspired by the home owner’s favorite local pub, Brazenhead. The bar countertop with lift-top entrance was custom built by our carpenters to simulate aged wood. The finish looks rough, but it is smooth enough to wipe down easily. The top encloses the bar and provides seating for guests. A TV at the bar allows guest to follow along with the game on the big screen or tune into another game. The game table provides even another option for entertainment in the media room. Stacked stone with thick mortar joints was installed on the face of the bar and to an opposite wall containing the entrance to a wine room. Hand scrapped hardwood floors were installed in the pub portion of the media room to provide yet another touch to “Brazenhead” their own pub.
The wet bar is under a soffit area that continues into the media area due to existing duct work. We wanted to creatively find a way to separate the two spaces. Adding trim on the ceiling and front of soffit at the bar defined the area and made a great transition from the drywall soffit to the wet bar. A tin ceiling was installed which added to the ambience of the pub wet bar and further aided in defining the soffit as an intentional part of the design. Custom built wainscoting borders the perimeter of the media room. The end result allows the client to comfortably entertain in a space designed just for them.
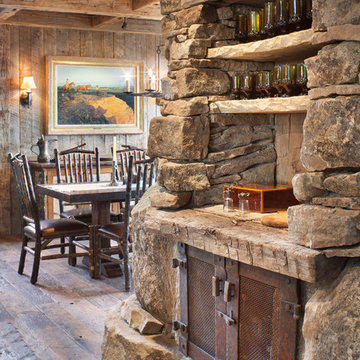
Small country single-wall home bar in Other with open cabinets, distressed cabinets, wood benchtops and medium hardwood floors.
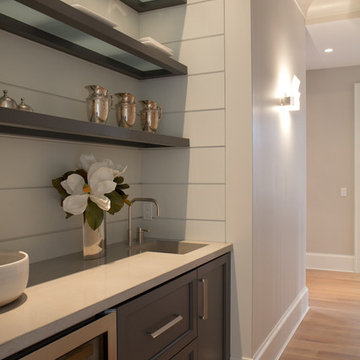
Photographed By: Vic Gubinski
Interiors By: Heike Hein Home
Inspiration for a mid-sized country single-wall wet bar in New York with recessed-panel cabinets, dark wood cabinets, quartz benchtops, white splashback, light hardwood floors, beige benchtop and an integrated sink.
Inspiration for a mid-sized country single-wall wet bar in New York with recessed-panel cabinets, dark wood cabinets, quartz benchtops, white splashback, light hardwood floors, beige benchtop and an integrated sink.
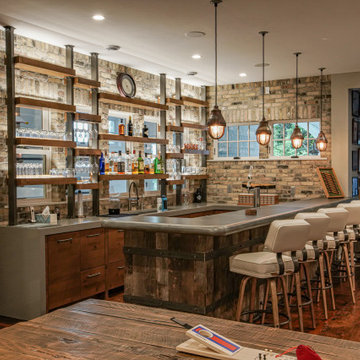
Country u-shaped seated home bar in Milwaukee with zinc benchtops, multi-coloured splashback, brick splashback, dark hardwood floors, grey benchtop, an undermount sink, flat-panel cabinets, medium wood cabinets and brown floor.
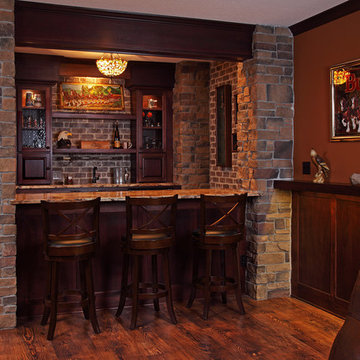
Greg Page Photography
Mid-sized country home bar in Minneapolis with dark hardwood floors.
Mid-sized country home bar in Minneapolis with dark hardwood floors.
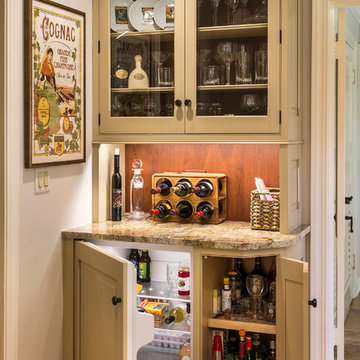
Small country single-wall home bar in Chicago with beige cabinets, granite benchtops, brown splashback and medium hardwood floors.
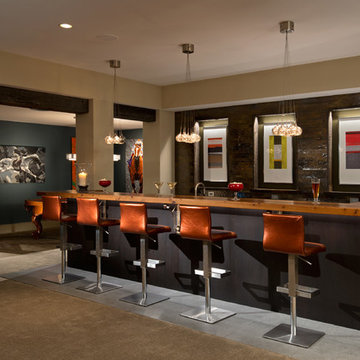
Randall Perry Photography
Home bar
Tile (floor) Concepts Argent Stone - Dark Grey 12x24
Wood Top - Knotty Pine, Stained
Back Bar - Caesar Stone Concrete
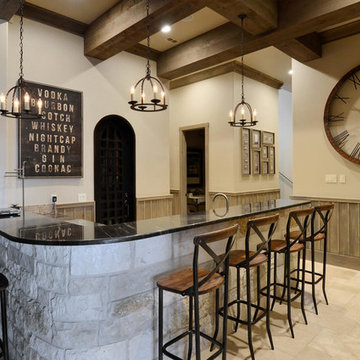
This home was built by VII Custom Homes with interior design by Jeannie Balsam. The lighting design was done by Cathy Shockey of Legend Lighting. Photography by Twist Tours
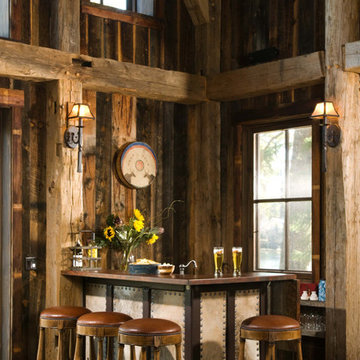
Photo of a small country l-shaped seated home bar in Denver with dark hardwood floors.
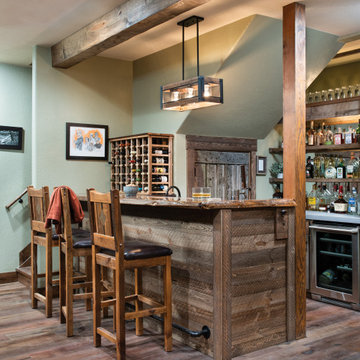
Colorful bottles and fun chandeliers add character to this exciting home bar.
PrecisionCraft Log & Timber Homes. Image Copyright: Longviews Studios, Inc
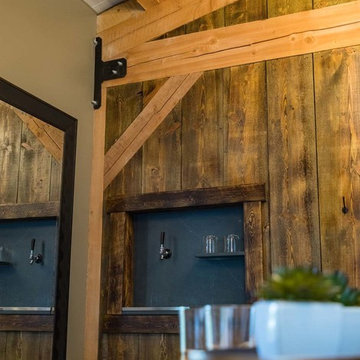
Exterior of farmhouse style post and beam wedding venue.
Photo of an expansive country home bar in Omaha.
Photo of an expansive country home bar in Omaha.
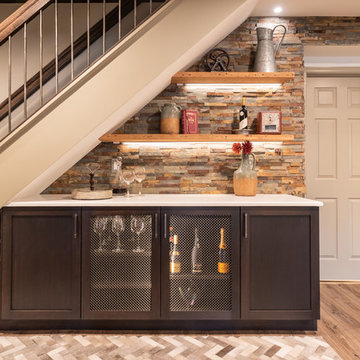
This rustic-inspired basement includes an entertainment area, two bars, and a gaming area. The renovation created a bathroom and guest room from the original office and exercise room. To create the rustic design the renovation used different naturally textured finishes, such as Coretec hard pine flooring, wood-look porcelain tile, wrapped support beams, walnut cabinetry, natural stone backsplashes, and fireplace surround,
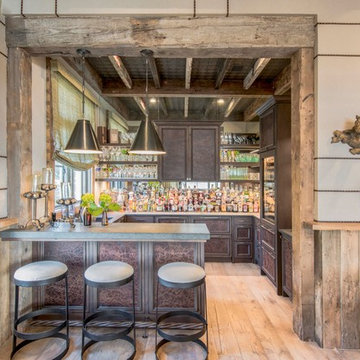
This is an example of a large country u-shaped seated home bar in Austin with an undermount sink, raised-panel cabinets, brown cabinets, mirror splashback, light hardwood floors and grey benchtop.
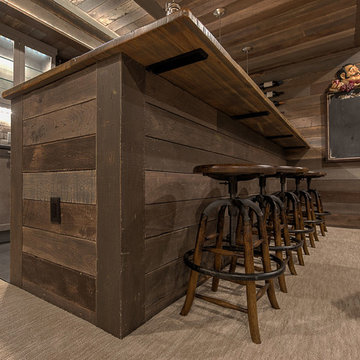
Rob Schwerdt
Photo of a large country home bar in Other with carpet and beige floor.
Photo of a large country home bar in Other with carpet and beige floor.
Country Brown Home Bar Design Ideas
3
