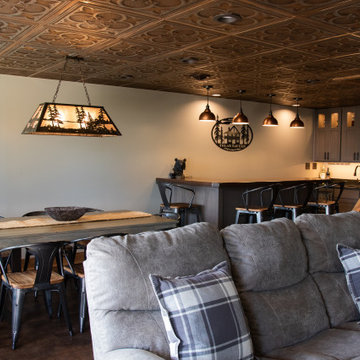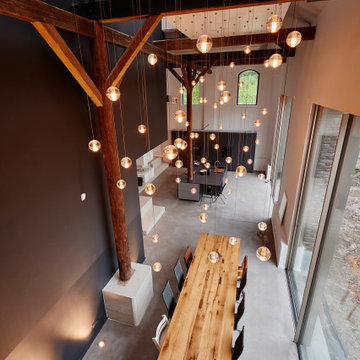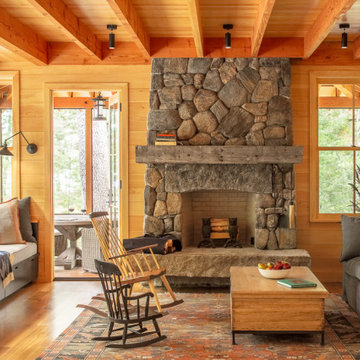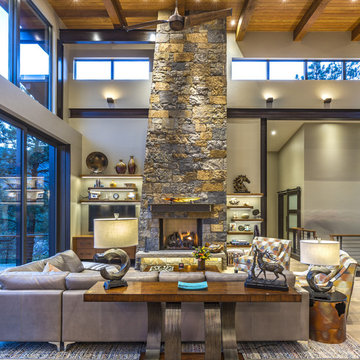Country Brown Living Design Ideas
Refine by:
Budget
Sort by:Popular Today
21 - 40 of 43,617 photos
Item 1 of 3

2021 Artisan Home Tour
Remodeler: Nor-Son Custom Builders
Photo: Landmark Photography
Have questions about this home? Please reach out to the builder listed above to learn more.

Country farmhouse with joined family room and kitchen.
Mid-sized country open concept family room in Seattle with white walls, medium hardwood floors, no fireplace, a wall-mounted tv, brown floor and planked wall panelling.
Mid-sized country open concept family room in Seattle with white walls, medium hardwood floors, no fireplace, a wall-mounted tv, brown floor and planked wall panelling.
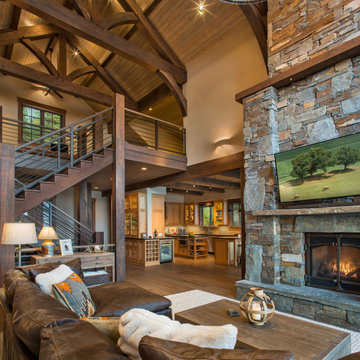
Great Room with heavy timber trusses and stone fireplace. Photo by Marie-Dominique Verdier.
Photo of a mid-sized country open concept living room in Seattle with medium hardwood floors, a standard fireplace, a stone fireplace surround, beige floor and vaulted.
Photo of a mid-sized country open concept living room in Seattle with medium hardwood floors, a standard fireplace, a stone fireplace surround, beige floor and vaulted.
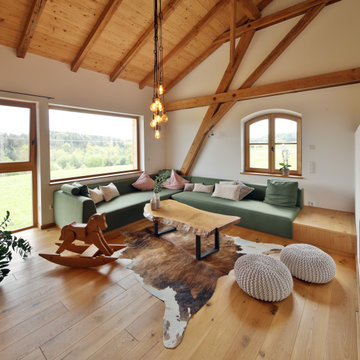
Design ideas for a country open concept family room in Munich with white walls, medium hardwood floors, brown floor, exposed beam, vaulted and wood.
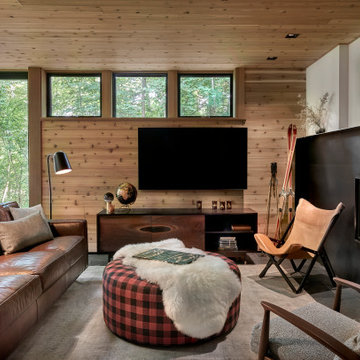
Designed in sharp contrast to the glass walled living room above, this space sits partially underground. Precisely comfy for movie night.
Photo of a large country enclosed living room in Chicago with beige walls, slate floors, a standard fireplace, a metal fireplace surround, a wall-mounted tv, black floor, wood and wood walls.
Photo of a large country enclosed living room in Chicago with beige walls, slate floors, a standard fireplace, a metal fireplace surround, a wall-mounted tv, black floor, wood and wood walls.
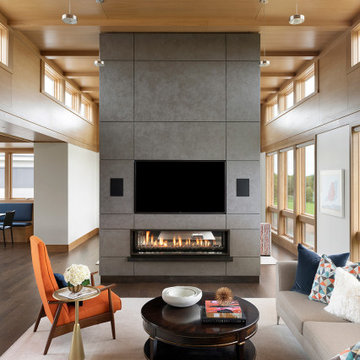
Spacecrafting Photography
Design ideas for a country family room in Minneapolis.
Design ideas for a country family room in Minneapolis.
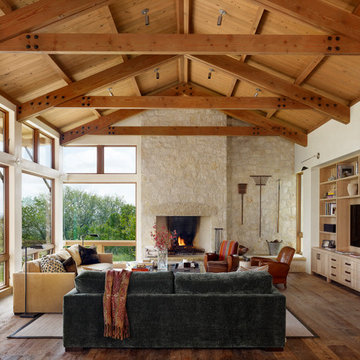
Large country open concept family room in Austin with a standard fireplace, a stone fireplace surround, a built-in media wall, brown floor, white walls, dark hardwood floors, exposed beam, vaulted and wood.
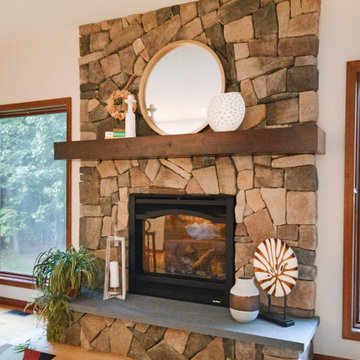
Photo of a small country open concept family room in Other with a library, light hardwood floors, a standard fireplace, a stone fireplace surround and brown floor.
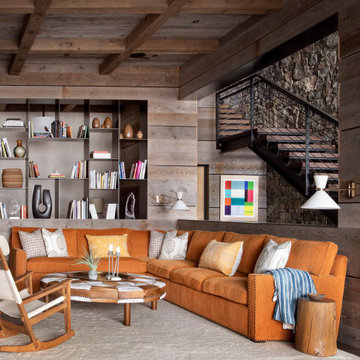
Custom Steel Shelving
This is an example of a mid-sized country open concept living room in Other with dark hardwood floors, a built-in media wall, brown walls and brown floor.
This is an example of a mid-sized country open concept living room in Other with dark hardwood floors, a built-in media wall, brown walls and brown floor.
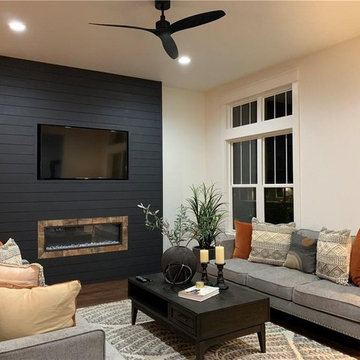
Inspiration for a mid-sized country formal open concept living room in Indianapolis with white walls, dark hardwood floors, a ribbon fireplace, a wood fireplace surround, a wall-mounted tv and brown floor.
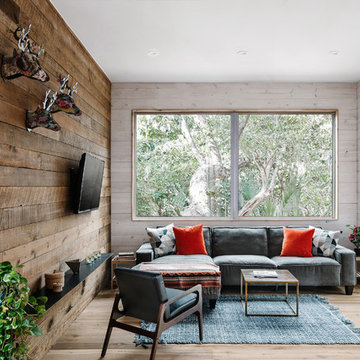
Photo by Chase Daniel
This is an example of a country family room in Austin with beige walls, light hardwood floors, no fireplace and a wall-mounted tv.
This is an example of a country family room in Austin with beige walls, light hardwood floors, no fireplace and a wall-mounted tv.
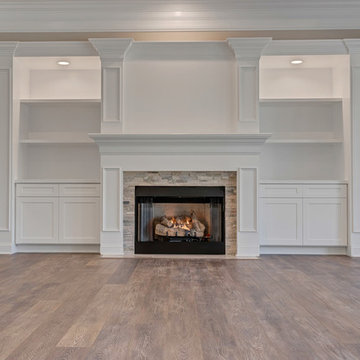
Inspiration for a large country enclosed family room in Jacksonville with grey walls, vinyl floors, a standard fireplace, a stone fireplace surround and brown floor.
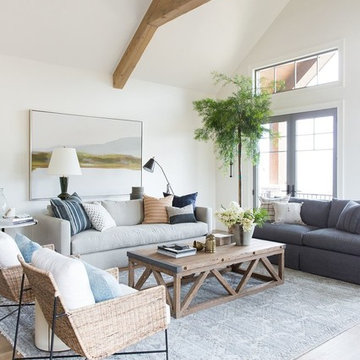
Large country open concept living room in Salt Lake City with white walls, light hardwood floors and beige floor.
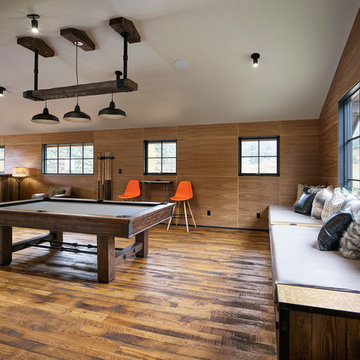
Photos: Eric Lucero
Inspiration for a large country loft-style family room in Denver with a game room, medium hardwood floors and a built-in media wall.
Inspiration for a large country loft-style family room in Denver with a game room, medium hardwood floors and a built-in media wall.
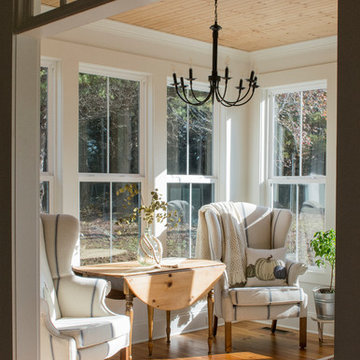
This new home was designed to nestle quietly into the rich landscape of rolling pastures and striking mountain views. A wrap around front porch forms a facade that welcomes visitors and hearkens to a time when front porch living was all the entertainment a family needed. White lap siding coupled with a galvanized metal roof and contrasting pops of warmth from the stained door and earthen brick, give this home a timeless feel and classic farmhouse style. The story and a half home has 3 bedrooms and two and half baths. The master suite is located on the main level with two bedrooms and a loft office on the upper level. A beautiful open concept with traditional scale and detailing gives the home historic character and charm. Transom lites, perfectly sized windows, a central foyer with open stair and wide plank heart pine flooring all help to add to the nostalgic feel of this young home. White walls, shiplap details, quartz counters, shaker cabinets, simple trim designs, an abundance of natural light and carefully designed artificial lighting make modest spaces feel large and lend to the homeowner's delight in their new custom home.
Kimberly Kerl
Country Brown Living Design Ideas
2





