Country Dining Room Design Ideas
Refine by:
Budget
Sort by:Popular Today
1 - 20 of 3,479 photos
Item 1 of 3
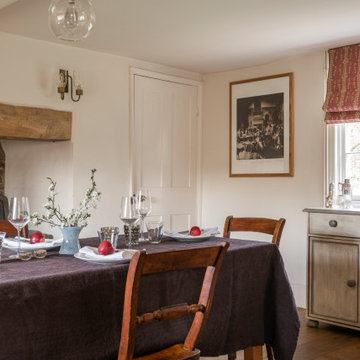
Product shoot on location for Yew Tree Cottage, Wantage.
Mid-sized country dining room in Oxfordshire.
Mid-sized country dining room in Oxfordshire.
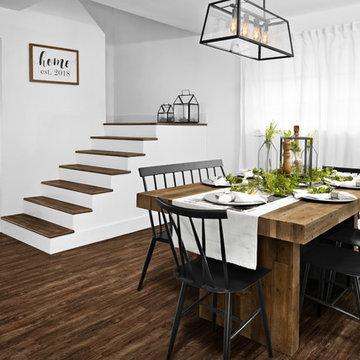
Home by Lina! A special home in the heart of Miami decorated by Lina @home_with_lina Bright, open, and inviting. This place definitely feels like home.
Photography by Pryme Production: https://www.prymeproduction.com/
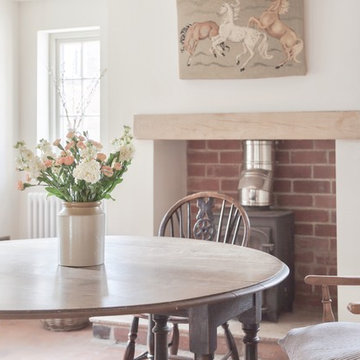
Renovated Farmhouse Dining Room
This is an example of a mid-sized country open plan dining in West Midlands.
This is an example of a mid-sized country open plan dining in West Midlands.
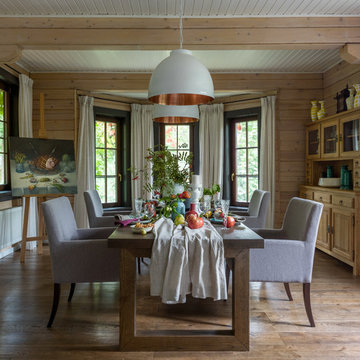
PropertyLab+art
Mid-sized country separate dining room in Moscow with beige walls, brown floor and medium hardwood floors.
Mid-sized country separate dining room in Moscow with beige walls, brown floor and medium hardwood floors.
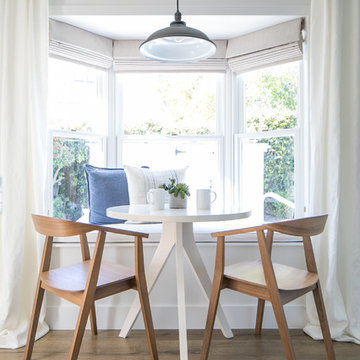
Modern Farmhouse interior design by Lindye Galloway Design. Breakfast nook in the bay window.
Small country kitchen/dining combo in Orange County with white walls, medium hardwood floors and no fireplace.
Small country kitchen/dining combo in Orange County with white walls, medium hardwood floors and no fireplace.
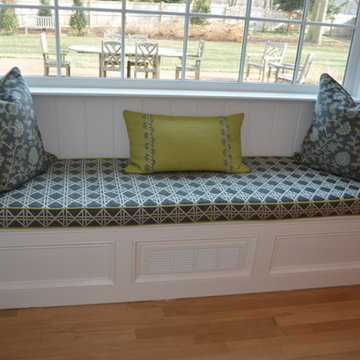
Small country kitchen/dining combo in Philadelphia with medium hardwood floors and brown floor.
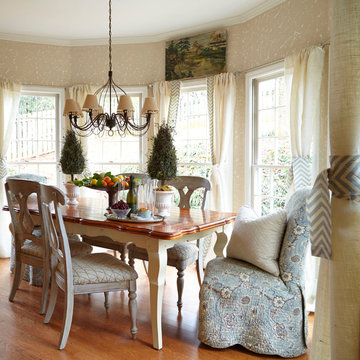
Kitchen eating area with mixed seating. The head chairs were slipcovered in department store quilts. Photo: Lauren Rubinstein
Inspiration for a mid-sized country open plan dining in Atlanta with white walls and medium hardwood floors.
Inspiration for a mid-sized country open plan dining in Atlanta with white walls and medium hardwood floors.
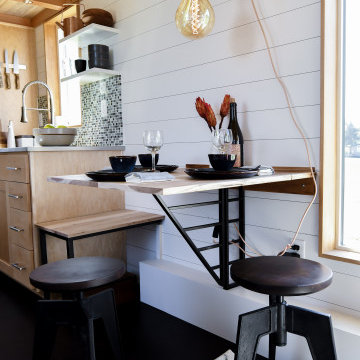
Designed by Malia Schultheis and built by Tru Form Tiny. This Tiny Home features Blue stained pine for the ceiling, pine wall boards in white, custom barn door, custom steel work throughout, and modern minimalist window trim in fir. This table folds down and away.
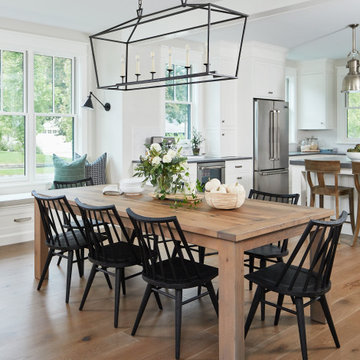
Photo of a mid-sized country open plan dining in Grand Rapids with white walls and medium hardwood floors.
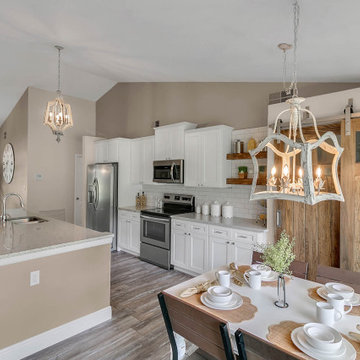
Molly's Marketplace built this custom Farmhouse Table with matching bench in a beautiful white and espresso colors. The table was 8ft long by 40" wide.
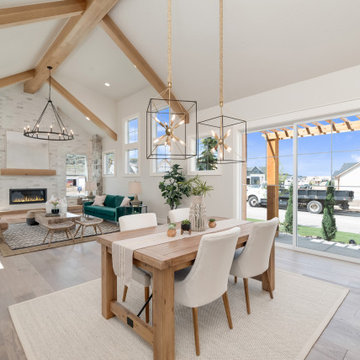
Mid-sized country kitchen/dining combo in Boise with grey walls, light hardwood floors, a standard fireplace, a stone fireplace surround and grey floor.
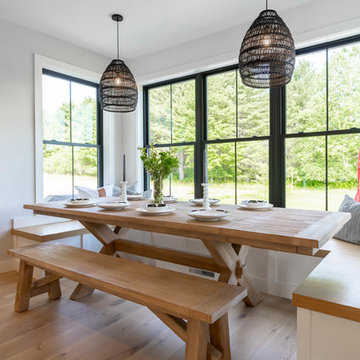
This modern farmhouse dining area features built-in benches, a custom pottery barn table, World Market lighting and black windows.
Mid-sized country kitchen/dining combo in Portland Maine with grey walls and light hardwood floors.
Mid-sized country kitchen/dining combo in Portland Maine with grey walls and light hardwood floors.
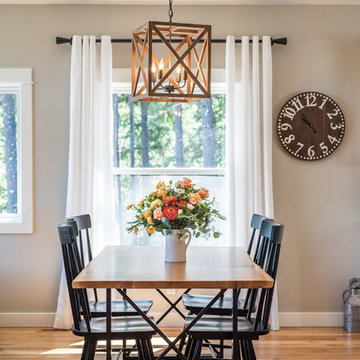
Jen Jones
Design ideas for a small country dining room in Seattle with grey walls, medium hardwood floors, no fireplace and brown floor.
Design ideas for a small country dining room in Seattle with grey walls, medium hardwood floors, no fireplace and brown floor.
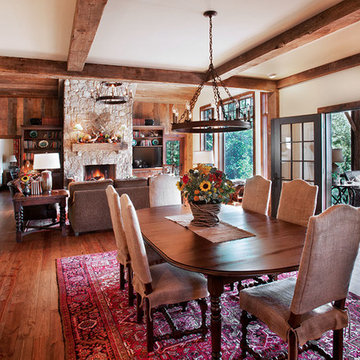
This is an example of a mid-sized country kitchen/dining combo in Other with white walls, medium hardwood floors, a standard fireplace, a stone fireplace surround and brown floor.
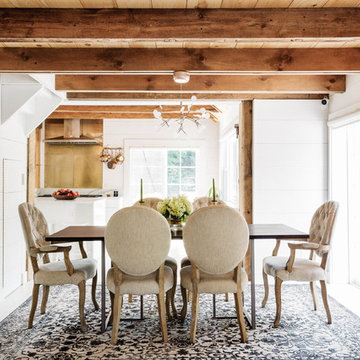
Nick Glimenakis
Photo of a small country separate dining room in New York with white walls, light hardwood floors and white floor.
Photo of a small country separate dining room in New York with white walls, light hardwood floors and white floor.
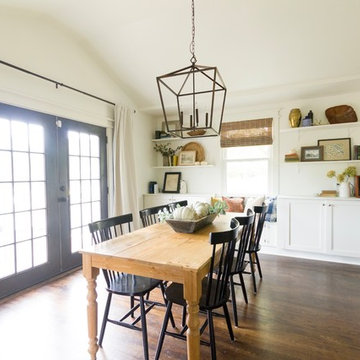
Inspiration for a mid-sized country open plan dining in Nashville with white walls, dark hardwood floors, no fireplace and brown floor.
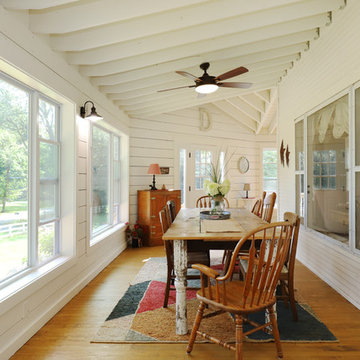
The owners of this beautiful historic farmhouse had been painstakingly restoring it bit by bit. One of the last items on their list was to create a wrap-around front porch to create a more distinct and obvious entrance to the front of their home.
Aside from the functional reasons for the new porch, our client also had very specific ideas for its design. She wanted to recreate her grandmother’s porch so that she could carry on the same wonderful traditions with her own grandchildren someday.
Key requirements for this front porch remodel included:
- Creating a seamless connection to the main house.
- A floorplan with areas for dining, reading, having coffee and playing games.
- Respecting and maintaining the historic details of the home and making sure the addition felt authentic.
Upon entering, you will notice the authentic real pine porch decking.
Real windows were used instead of three season porch windows which also have molding around them to match the existing home’s windows.
The left wing of the porch includes a dining area and a game and craft space.
Ceiling fans provide light and additional comfort in the summer months. Iron wall sconces supply additional lighting throughout.
Exposed rafters with hidden fasteners were used in the ceiling.
Handmade shiplap graces the walls.
On the left side of the front porch, a reading area enjoys plenty of natural light from the windows.
The new porch blends perfectly with the existing home much nicer front facade. There is a clear front entrance to the home, where previously guests weren’t sure where to enter.
We successfully created a place for the client to enjoy with her future grandchildren that’s filled with nostalgic nods to the memories she made with her own grandmother.
"We have had many people who asked us what changed on the house but did not know what we did. When we told them we put the porch on, all of them made the statement that they did not notice it was a new addition and fit into the house perfectly.”
– Homeowner
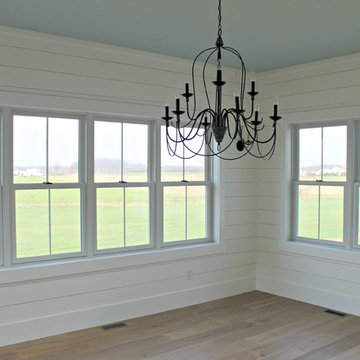
Small country separate dining room in Other with white walls, light hardwood floors, no fireplace and beige floor.
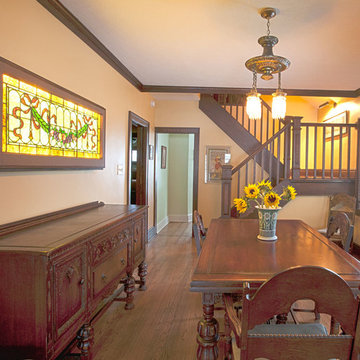
Renovated/restored dining area and staircase, custom trim, custom lightbox for homeowner's stained glass artwork, reclaimed light fixture.
Laura Dempsey Photography
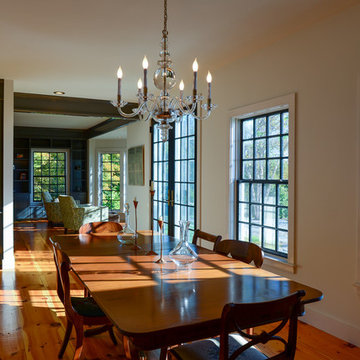
Sally McCay Photography
This is an example of a large country kitchen/dining combo in Burlington with white walls, light hardwood floors and no fireplace.
This is an example of a large country kitchen/dining combo in Burlington with white walls, light hardwood floors and no fireplace.
Country Dining Room Design Ideas
1