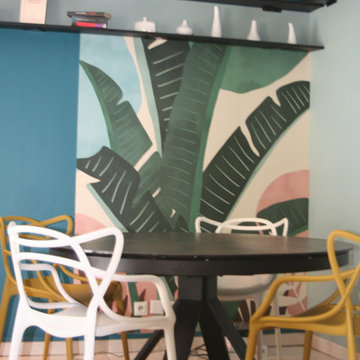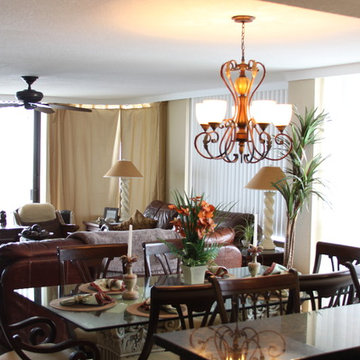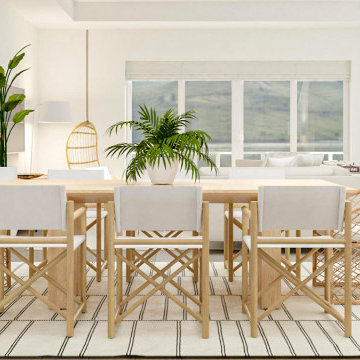Tropical Dining Room Design Ideas
Refine by:
Budget
Sort by:Popular Today
1 - 20 of 213 photos
Item 1 of 3
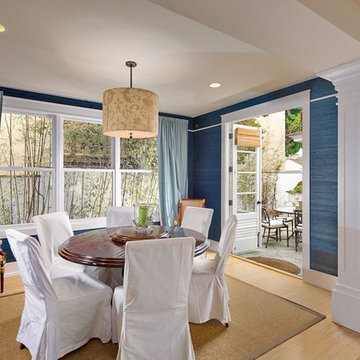
Joana Morrison
Mid-sized tropical open plan dining in Los Angeles with blue walls, bamboo floors and beige floor.
Mid-sized tropical open plan dining in Los Angeles with blue walls, bamboo floors and beige floor.
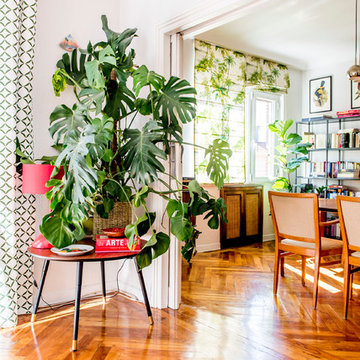
Alfredo Arias Photo
Mid-sized tropical separate dining room in Madrid with white walls, medium hardwood floors and no fireplace.
Mid-sized tropical separate dining room in Madrid with white walls, medium hardwood floors and no fireplace.
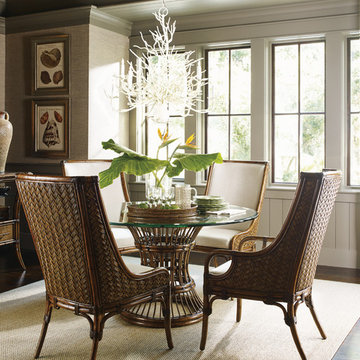
Exotic dining room set perfect for a beach house or vacation home.
This is an example of a mid-sized tropical kitchen/dining combo in Orange County with beige walls and medium hardwood floors.
This is an example of a mid-sized tropical kitchen/dining combo in Orange County with beige walls and medium hardwood floors.
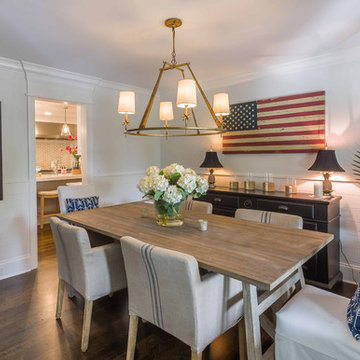
This 1990s brick home had decent square footage and a massive front yard, but no way to enjoy it. Each room needed an update, so the entire house was renovated and remodeled, and an addition was put on over the existing garage to create a symmetrical front. The old brown brick was painted a distressed white.
The 500sf 2nd floor addition includes 2 new bedrooms for their teen children, and the 12'x30' front porch lanai with standing seam metal roof is a nod to the homeowners' love for the Islands. Each room is beautifully appointed with large windows, wood floors, white walls, white bead board ceilings, glass doors and knobs, and interior wood details reminiscent of Hawaiian plantation architecture.
The kitchen was remodeled to increase width and flow, and a new laundry / mudroom was added in the back of the existing garage. The master bath was completely remodeled. Every room is filled with books, and shelves, many made by the homeowner.
Project photography by Kmiecik Imagery.
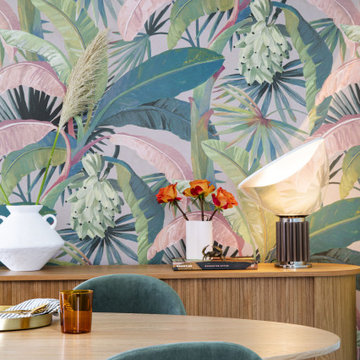
Palm Springs Vibe with transitional spaces.
This project required bespoke open shelving, office nook and extra seating at the existing kitchen island.
This relaxed, I never want to leave home because its so fabulous vibe continues out onto the balcony where the homeowners can relax or entertain with the breathtaking Bondi Valley and Ocean view.
The joinery is seamless and minimal in design to balance out the Palm Springs fabulousness.
All joinery was designed by KCreative Interiors and custom made at Swadlings Timber and Hardware
Timber Finish: American Oak
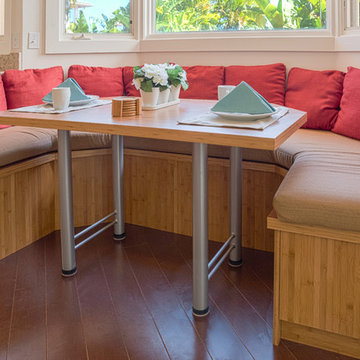
This built-in bamboo bench and table create a cozy breakfast nook with beautiful views of the backyard. Directly across from the octagon-shaped island, it provides additional guest seating during parties and also includes cleverly concealed bench storage for large items.
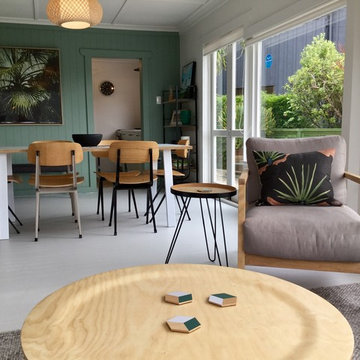
Lizzie Kerby
Photo of a mid-sized tropical open plan dining in Auckland with green walls, painted wood floors, a wood stove and grey floor.
Photo of a mid-sized tropical open plan dining in Auckland with green walls, painted wood floors, a wood stove and grey floor.
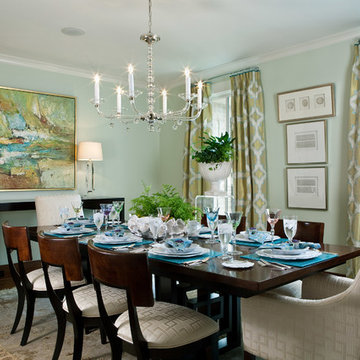
This dining room was transformed from drab chocolate brown walls to soft aqua and accented with crystal lamps and a stacked ball chandelier. The yellow and aqua medallion drapery fabric was the inspiration for the room's design.
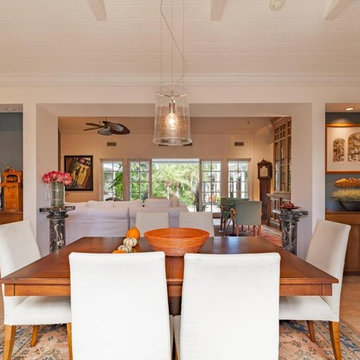
A view of the dining area open to the living area and to the large landscaped courtyard beyond. Custom-designed built-in buffet cabinets and storage are to the right and left.
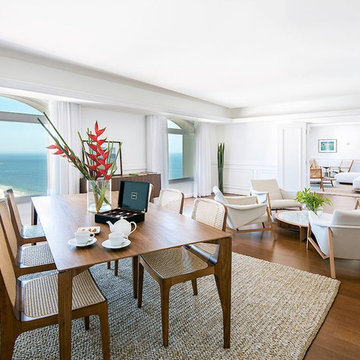
Triangulo Flooring
Photo of a mid-sized tropical open plan dining in Indianapolis with white walls, medium hardwood floors and no fireplace.
Photo of a mid-sized tropical open plan dining in Indianapolis with white walls, medium hardwood floors and no fireplace.
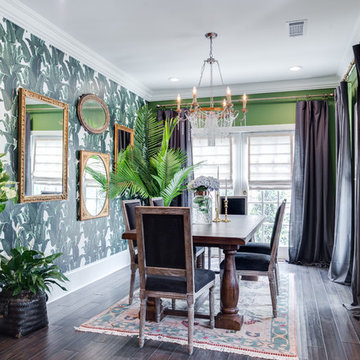
Inspiration for a large tropical separate dining room in Sacramento with green walls, dark hardwood floors, no fireplace and brown floor.
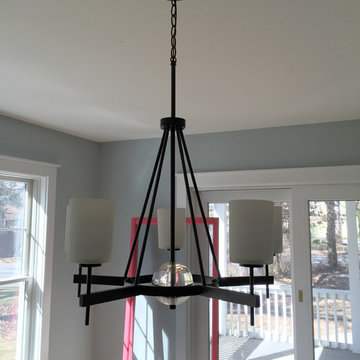
Rehoboth Beach home renovation using Progress Lighting Compass 5 light chandelier in the dining area, installed by Ross Truitt Enterprises and provided by Denney Lighting & Design.
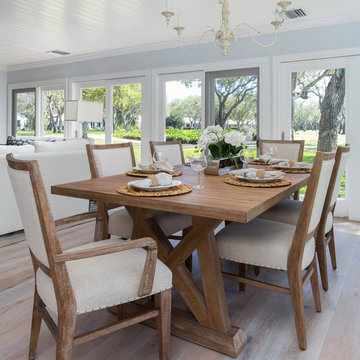
Emily Jarrett, Visual Vero
Inspiration for a small tropical open plan dining in Orlando with blue walls, light hardwood floors and no fireplace.
Inspiration for a small tropical open plan dining in Orlando with blue walls, light hardwood floors and no fireplace.
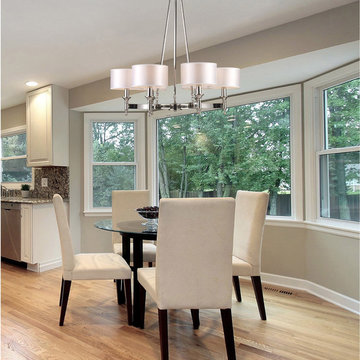
The Pembroke six light chandelier by Elk Lighting is sure to be an eye-catching piece for the home. Unique in style, this chandelier comes in polished nickel finish and features concave arm design that adds to its striking appearance. The look is completed with silver drum shades that brings a unique charm and ambiance to the home.
Measurements and Information:
Width 31"
Height 31"
6 Lights
Accommodates 60 watt candelabra base light bulbs (not included)
Polished nickel finish
Light silver drum shades
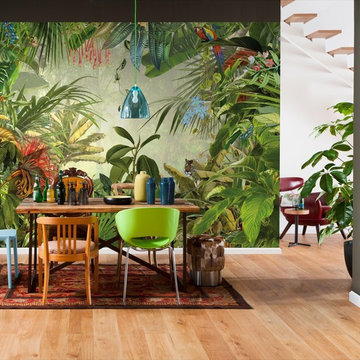
Fotomural alta calidad 368 x 248 cm
Inspiration for a mid-sized tropical open plan dining in Barcelona with green walls, light hardwood floors and no fireplace.
Inspiration for a mid-sized tropical open plan dining in Barcelona with green walls, light hardwood floors and no fireplace.
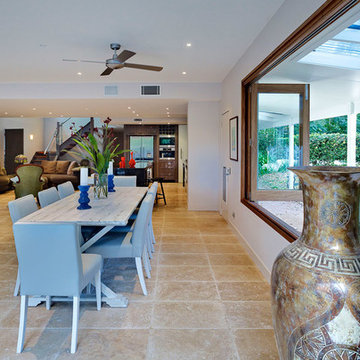
Design ideas for a large tropical open plan dining in Gold Coast - Tweed with white walls and limestone floors.
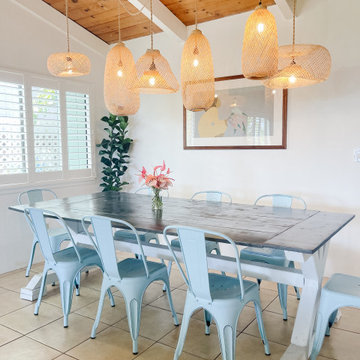
Modern Costal Dining Room. Collection of Rattan pendant lights highlight the gorgeous tongue and groove ceiling. Clean crisp white walls allow for a calm backdrop for the tiffany blue chairs to pop and the feature art to remain the focal point.
Tropical Dining Room Design Ideas
1
