All Fireplaces Country Dining Room Design Ideas
Refine by:
Budget
Sort by:Popular Today
41 - 60 of 2,951 photos
Item 1 of 3
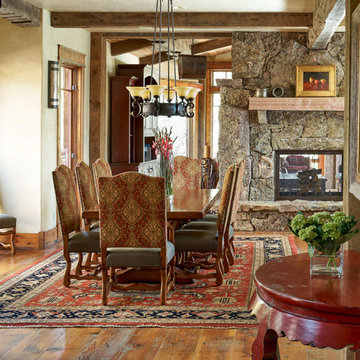
Photography: David Patterson
Architect: Joe Patrick Robbins, AIA
Builder: Cogswell Construction, Inc.
homeontherangeinteriors.com
Country dining room in Denver with a two-sided fireplace and a stone fireplace surround.
Country dining room in Denver with a two-sided fireplace and a stone fireplace surround.
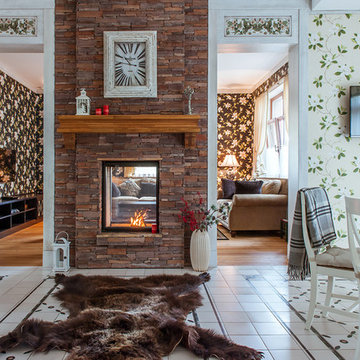
Фото: Ася Гордеева www.gordeeva.info
Country dining room in Saint Petersburg with medium hardwood floors, a two-sided fireplace and a stone fireplace surround.
Country dining room in Saint Petersburg with medium hardwood floors, a two-sided fireplace and a stone fireplace surround.
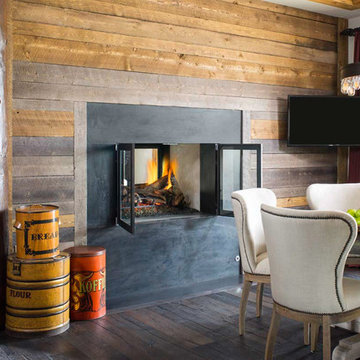
A beautiful residence in Eagle County Colorado features siding from Vintage Woods, Inc. Fireplace wraps, stairways and kitchen highlights create warm and inviting interiors. ©Kimberly Gavin Photography 2016 970-524-4041 www.vintagewoodsinc.net
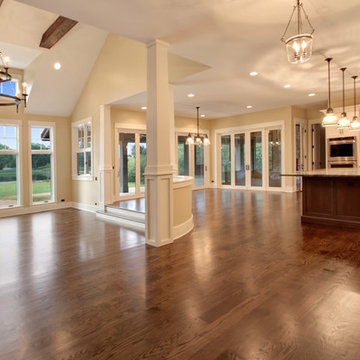
Open floor plan great room space with kitchen, living room, and dining room
This is an example of an expansive country open plan dining in Chicago with beige walls, medium hardwood floors, a standard fireplace and a stone fireplace surround.
This is an example of an expansive country open plan dining in Chicago with beige walls, medium hardwood floors, a standard fireplace and a stone fireplace surround.
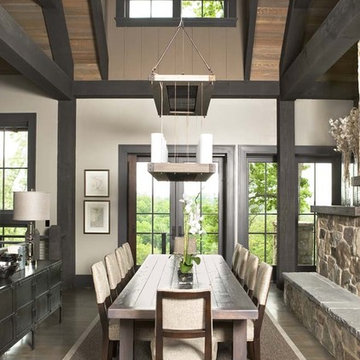
The design of this refined mountain home is rooted in its natural surroundings. Boasting a color palette of subtle earthy grays and browns, the home is filled with natural textures balanced with sophisticated finishes and fixtures. The open floorplan ensures visibility throughout the home, preserving the fantastic views from all angles. Furnishings are of clean lines with comfortable, textured fabrics. Contemporary accents are paired with vintage and rustic accessories.
To achieve the LEED for Homes Silver rating, the home includes such green features as solar thermal water heating, solar shading, low-e clad windows, Energy Star appliances, and native plant and wildlife habitat.
All photos taken by Rachael Boling Photography
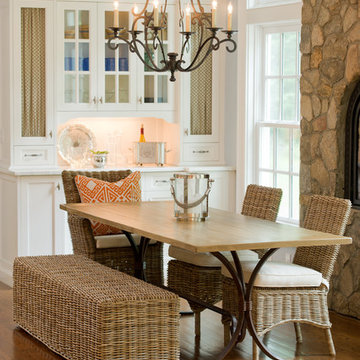
Photo Credit: Neil
Inspiration for a mid-sized country kitchen/dining combo in New York with grey walls, medium hardwood floors, a standard fireplace, a stone fireplace surround and brown floor.
Inspiration for a mid-sized country kitchen/dining combo in New York with grey walls, medium hardwood floors, a standard fireplace, a stone fireplace surround and brown floor.
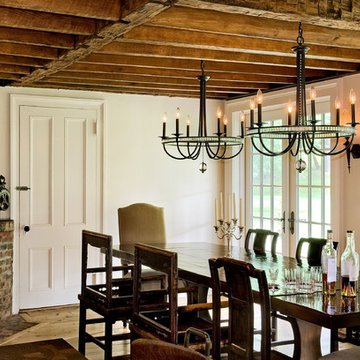
Renovated kitchen in old home with low ceilings.
Dining room.
Photography: Rob Karosis
Inspiration for a country dining room in New York with white walls, a corner fireplace and a brick fireplace surround.
Inspiration for a country dining room in New York with white walls, a corner fireplace and a brick fireplace surround.

This is an example of a large country open plan dining in Denver with grey walls, light hardwood floors, a standard fireplace, brown floor and vaulted.

Ship Lap Ceiling, Exposed beams Minwax Ebony. Walls Benjamin Moore Alabaster
Photo of a mid-sized country open plan dining in New York with white walls, medium hardwood floors, a standard fireplace, a wood fireplace surround, brown floor, vaulted and planked wall panelling.
Photo of a mid-sized country open plan dining in New York with white walls, medium hardwood floors, a standard fireplace, a wood fireplace surround, brown floor, vaulted and planked wall panelling.
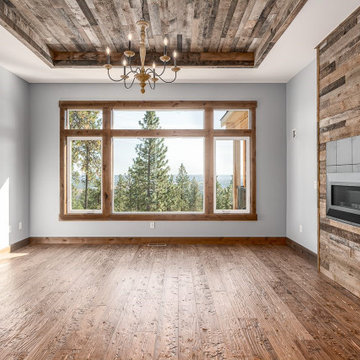
Authentic Bourbon Whiskey is aged to perfection over several years in 53 gallon new white oak barrels. Weighing over 350 pounds each, thousands of these barrels are commonly stored in massive wooden warehouses built in the late 1800’s. Now being torn down and rebuilt, we are fortunate enough to save a piece of U.S. Bourbon history. Straight from the Heart of Bourbon Country, these reclaimed Bourbon warehouses and barns now receive a new life as our Distillery Hardwood Wall Planks.
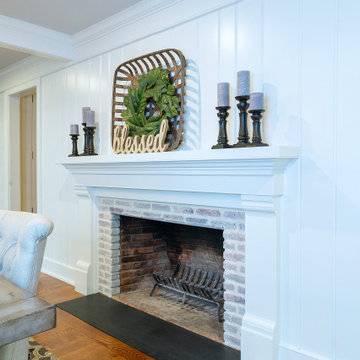
We call this dining room modern-farmhouse-chic! As the focal point of the room, the fireplace was the perfect space for an accent wall. We white-washed the fireplace’s brick and added a white surround and mantle and finished the wall with white shiplap. We also added the same shiplap as wainscoting to the other walls. A special feature of this room is the coffered ceiling. We recessed the chandelier directly into the beam for a clean, seamless look.
This farmhouse style home in West Chester is the epitome of warmth and welcoming. We transformed this house’s original dark interior into a light, bright sanctuary. From installing brand new red oak flooring throughout the first floor to adding horizontal shiplap to the ceiling in the family room, we really enjoyed working with the homeowners on every aspect of each room. A special feature is the coffered ceiling in the dining room. We recessed the chandelier directly into the beams, for a clean, seamless look. We maximized the space in the white and chrome galley kitchen by installing a lot of custom storage. The pops of blue throughout the first floor give these room a modern touch.
Rudloff Custom Builders has won Best of Houzz for Customer Service in 2014, 2015 2016, 2017 and 2019. We also were voted Best of Design in 2016, 2017, 2018, 2019 which only 2% of professionals receive. Rudloff Custom Builders has been featured on Houzz in their Kitchen of the Week, What to Know About Using Reclaimed Wood in the Kitchen as well as included in their Bathroom WorkBook article. We are a full service, certified remodeling company that covers all of the Philadelphia suburban area. This business, like most others, developed from a friendship of young entrepreneurs who wanted to make a difference in their clients’ lives, one household at a time. This relationship between partners is much more than a friendship. Edward and Stephen Rudloff are brothers who have renovated and built custom homes together paying close attention to detail. They are carpenters by trade and understand concept and execution. Rudloff Custom Builders will provide services for you with the highest level of professionalism, quality, detail, punctuality and craftsmanship, every step of the way along our journey together.
Specializing in residential construction allows us to connect with our clients early in the design phase to ensure that every detail is captured as you imagined. One stop shopping is essentially what you will receive with Rudloff Custom Builders from design of your project to the construction of your dreams, executed by on-site project managers and skilled craftsmen. Our concept: envision our client’s ideas and make them a reality. Our mission: CREATING LIFETIME RELATIONSHIPS BUILT ON TRUST AND INTEGRITY.
Photo Credit: Linda McManus Images
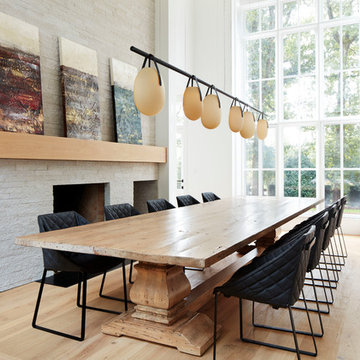
Martin Tessler
Inspiration for a country separate dining room in Vancouver with white walls, light hardwood floors, a standard fireplace, a stone fireplace surround and beige floor.
Inspiration for a country separate dining room in Vancouver with white walls, light hardwood floors, a standard fireplace, a stone fireplace surround and beige floor.
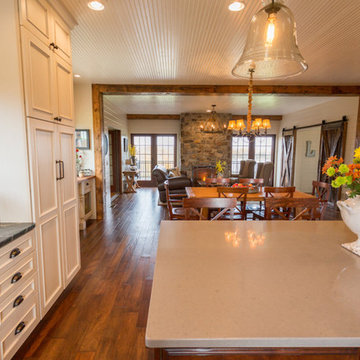
Photo of a large country open plan dining in Minneapolis with dark hardwood floors, yellow walls, a standard fireplace and a stone fireplace surround.
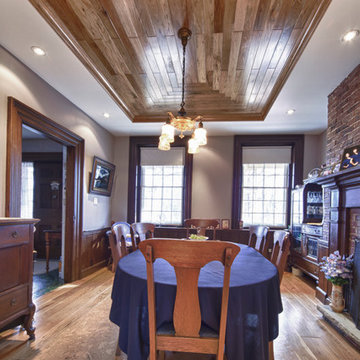
This is an example of a large country separate dining room in Toronto with grey walls, plywood floors, a standard fireplace and a wood fireplace surround.
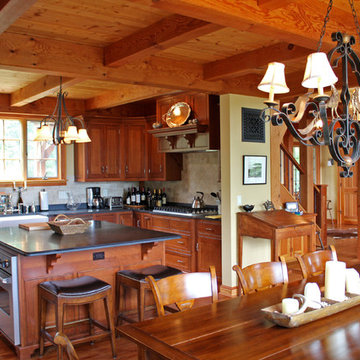
Sitting atop a mountain, this Timberpeg timber frame vacation retreat offers rustic elegance with shingle-sided splendor, warm rich colors and textures, and natural quality materials.
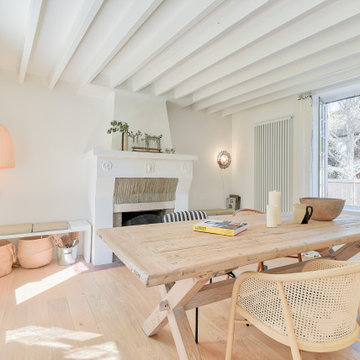
This is an example of a country dining room in Paris with white walls, light hardwood floors, a standard fireplace, beige floor and exposed beam.
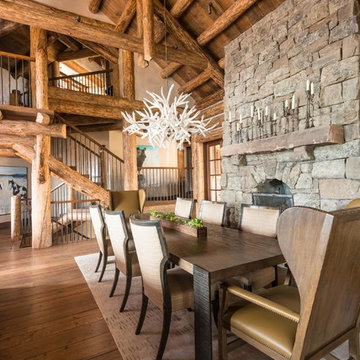
Photo of a country dining room in Other with beige walls, medium hardwood floors, a standard fireplace and a stone fireplace surround.
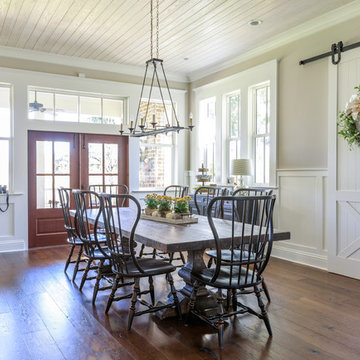
photo by Jessie Preza
Photo of a country separate dining room in Jacksonville with beige walls, medium hardwood floors, a standard fireplace and brown floor.
Photo of a country separate dining room in Jacksonville with beige walls, medium hardwood floors, a standard fireplace and brown floor.
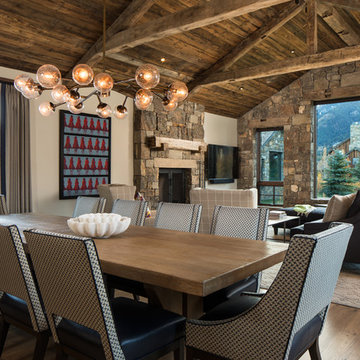
Design ideas for a country open plan dining in Other with dark hardwood floors, a standard fireplace and a stone fireplace surround.
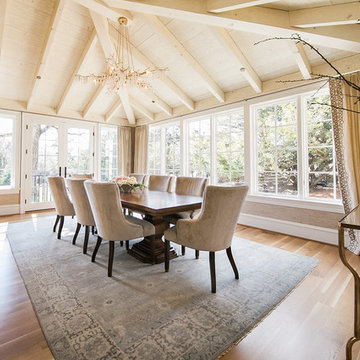
Large country separate dining room in Baltimore with beige walls, light hardwood floors, a standard fireplace, a stone fireplace surround and beige floor.
All Fireplaces Country Dining Room Design Ideas
3