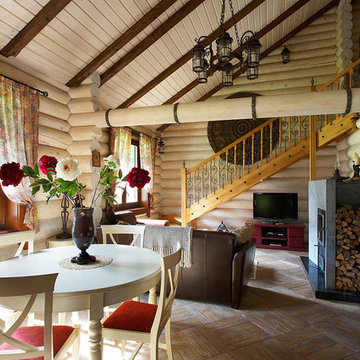All Fireplaces Country Dining Room Design Ideas
Refine by:
Budget
Sort by:Popular Today
61 - 80 of 2,951 photos
Item 1 of 3
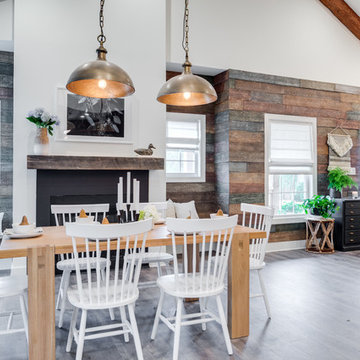
Mohawk's laminate Cottage Villa flooring with #ArmorMax finish in Cheyenne Rock Oak. Rustic dining room table with white chairs, plank walls and fireplace with pendant lights.
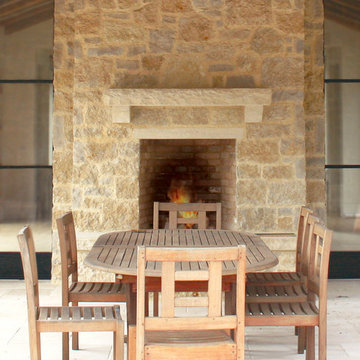
This home features an outdoor fireplace using Buechel Stone's Mill Creek Colonial Blend. Click on the tag to see more at www.buechelstone.com/shoppingcart/products/Mill-Creek-Col....
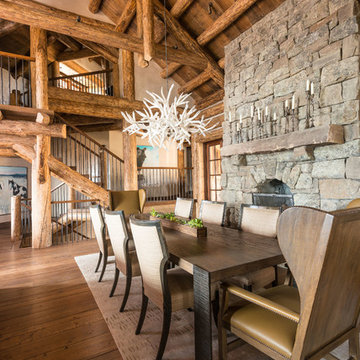
Country dining room in Other with dark hardwood floors, a standard fireplace and a stone fireplace surround.
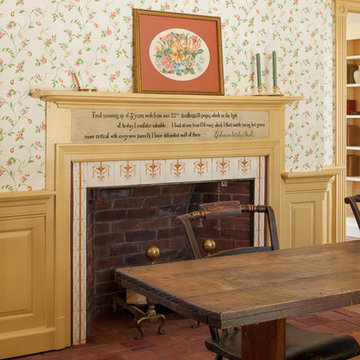
Greg Premru Photography, Inc.
Inspiration for a country dining room in Boston with a standard fireplace and a tile fireplace surround.
Inspiration for a country dining room in Boston with a standard fireplace and a tile fireplace surround.
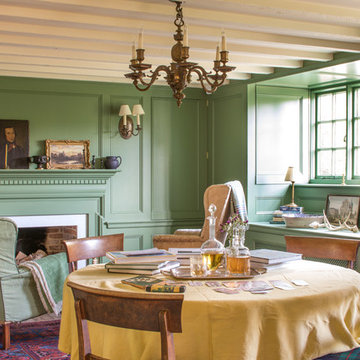
Alterations to an idyllic Cotswold Cottage in Gloucestershire. The works included complete internal refurbishment, together with an entirely new panelled Dining Room, a small oak framed bay window extension to the Kitchen and a new Boot Room / Utility extension.
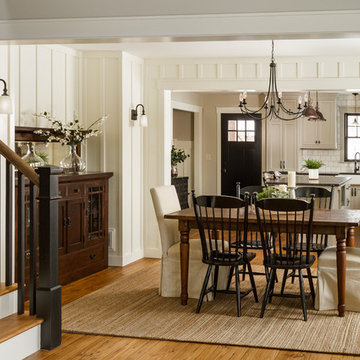
Mid-sized country kitchen/dining combo in Minneapolis with white walls, medium hardwood floors, a standard fireplace and a stone fireplace surround.
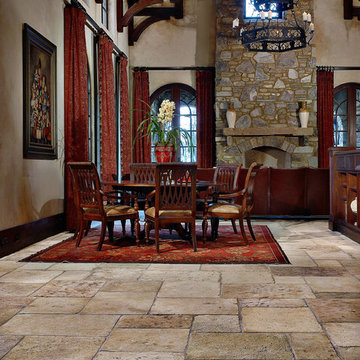
These French limestone pavers, reclaimed from historic manors and farm houses in Burgundy, date as far back as the 13th century. Generations of wear have resulted in pleasingly uneven surfaces. This unique, lived-in patina makes it the crème de la crème of natural stone. As Dalle de Bourgogne and other reclaimed limestone becomes increasingly rare and hard to find, Francois & Co has developed stunning, high quality alternatives to meet demand, including our newly quarried collection of Rustic French limestone.
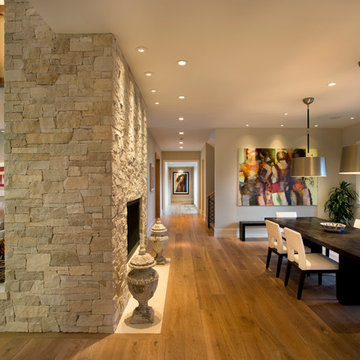
Bernard Andre
This is an example of a country dining room in San Francisco with beige walls, medium hardwood floors, a standard fireplace and a stone fireplace surround.
This is an example of a country dining room in San Francisco with beige walls, medium hardwood floors, a standard fireplace and a stone fireplace surround.
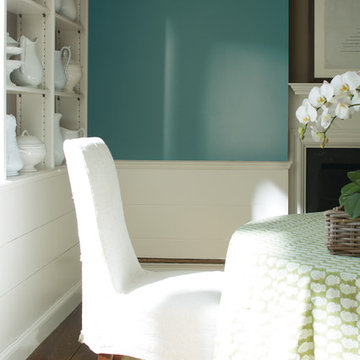
Photo of a mid-sized country separate dining room in Other with blue walls, medium hardwood floors, a standard fireplace, a plaster fireplace surround and brown floor.
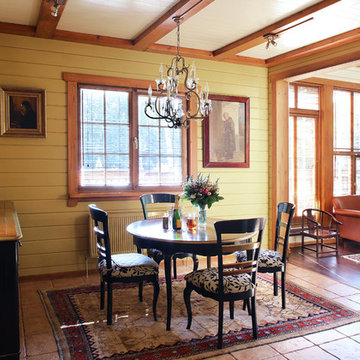
архитектор Александра Петунин, дизайнер Leslie Tucker, фотограф Надежда Серебрякова
Inspiration for a mid-sized country open plan dining in Moscow with beige walls, ceramic floors, a corner fireplace, a plaster fireplace surround and beige floor.
Inspiration for a mid-sized country open plan dining in Moscow with beige walls, ceramic floors, a corner fireplace, a plaster fireplace surround and beige floor.

See thru fireplace in enclosed dining room
Inspiration for a mid-sized country separate dining room in Other with a two-sided fireplace, wood and wood walls.
Inspiration for a mid-sized country separate dining room in Other with a two-sided fireplace, wood and wood walls.

Lodge Dining Room/Great room with vaulted log beams, wood ceiling, and wood floors. Antler chandelier over dining table. Built-in cabinets and home bar area.
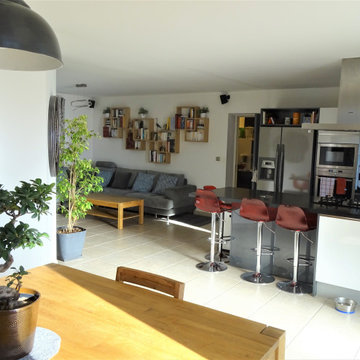
Grande pièce à vivre en L .
De part et d'autre de la cuisine : le salon (ancienne chambre d'enfant) et la salle à manger (ancien salon)
Mobilier et déco réalisés par le client.

This room is the new eat-in area we created, behind the barn door is a laundry room.
Design ideas for an expansive country kitchen/dining combo in Atlanta with beige walls, laminate floors, a standard fireplace, grey floor, vaulted and decorative wall panelling.
Design ideas for an expansive country kitchen/dining combo in Atlanta with beige walls, laminate floors, a standard fireplace, grey floor, vaulted and decorative wall panelling.
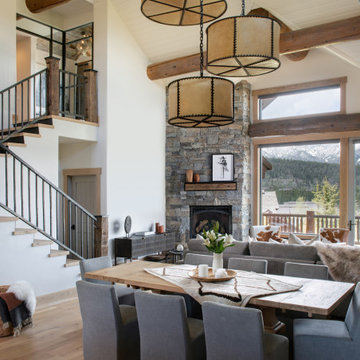
Kendrick's Cabin is a full interior remodel, turning a traditional mountain cabin into a modern, open living space.
The walls and ceiling were white washed to give a nice and bright aesthetic. White the original wood beams were kept dark to contrast the white. New, larger windows provide more natural light while making the space feel larger. Steel and metal elements are incorporated throughout the cabin to balance the rustic structure of the cabin with a modern and industrial element.
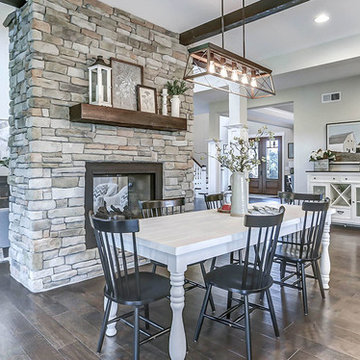
This grand 2-story home with first-floor owner’s suite includes a 3-car garage with spacious mudroom entry complete with built-in lockers. A stamped concrete walkway leads to the inviting front porch. Double doors open to the foyer with beautiful hardwood flooring that flows throughout the main living areas on the 1st floor. Sophisticated details throughout the home include lofty 10’ ceilings on the first floor and farmhouse door and window trim and baseboard. To the front of the home is the formal dining room featuring craftsman style wainscoting with chair rail and elegant tray ceiling. Decorative wooden beams adorn the ceiling in the kitchen, sitting area, and the breakfast area. The well-appointed kitchen features stainless steel appliances, attractive cabinetry with decorative crown molding, Hanstone countertops with tile backsplash, and an island with Cambria countertop. The breakfast area provides access to the spacious covered patio. A see-thru, stone surround fireplace connects the breakfast area and the airy living room. The owner’s suite, tucked to the back of the home, features a tray ceiling, stylish shiplap accent wall, and an expansive closet with custom shelving. The owner’s bathroom with cathedral ceiling includes a freestanding tub and custom tile shower. Additional rooms include a study with cathedral ceiling and rustic barn wood accent wall and a convenient bonus room for additional flexible living space. The 2nd floor boasts 3 additional bedrooms, 2 full bathrooms, and a loft that overlooks the living room.
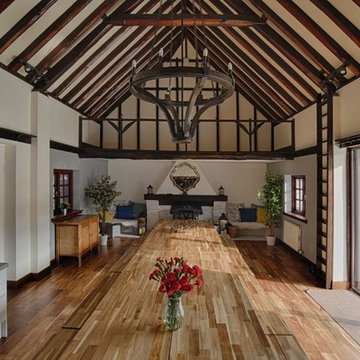
This 18th century New Forest cottage has been sympathetically renovated, retaining much of its original character including exposed beams and stunning fireplaces.
The centre piece of the property is the barn, which boasts two open planned mezzanine floors. The high vaulted ceilings give a sense of space and grandeur. The contemporary solid wood benches give ample seating capacity, while imparting a rustic countryside feel.
Photography: Infocus Interiors
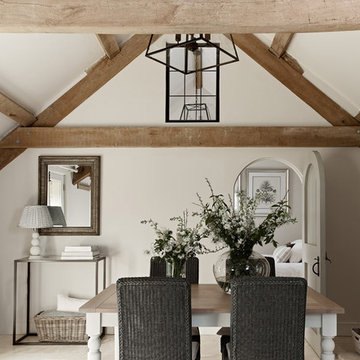
A dining room designed by Sims Hilditch
Inspiration for a country separate dining room in Wiltshire with grey walls and a wood stove.
Inspiration for a country separate dining room in Wiltshire with grey walls and a wood stove.
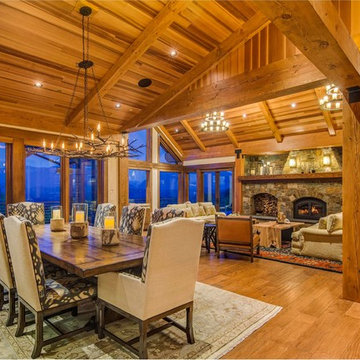
This is an example of a large country open plan dining in Seattle with a standard fireplace and a stone fireplace surround.
All Fireplaces Country Dining Room Design Ideas
4
