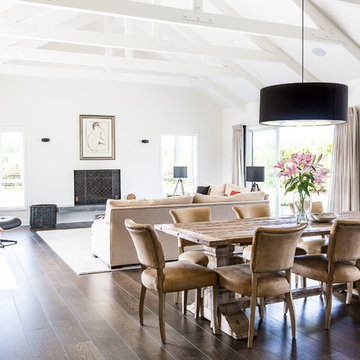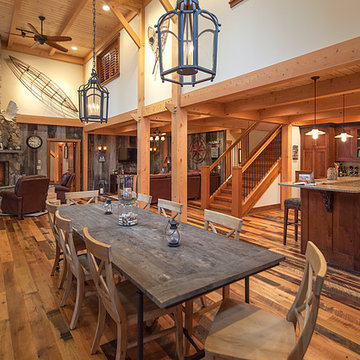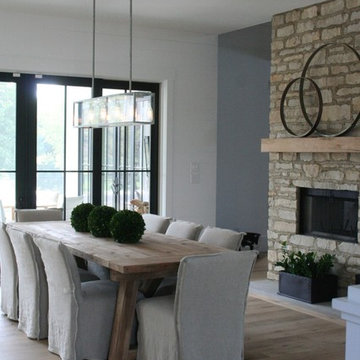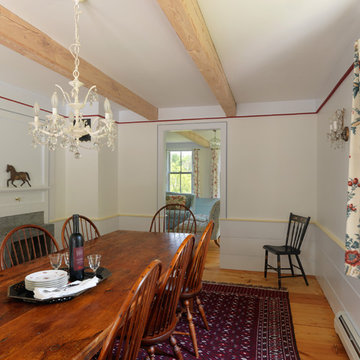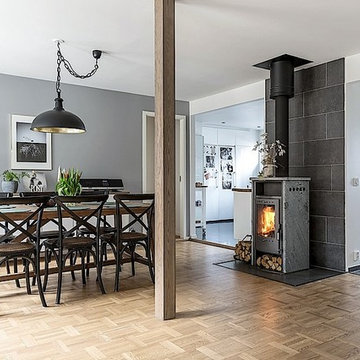Country Dining Room Design Ideas
Refine by:
Budget
Sort by:Popular Today
181 - 200 of 1,067 photos
Item 1 of 4
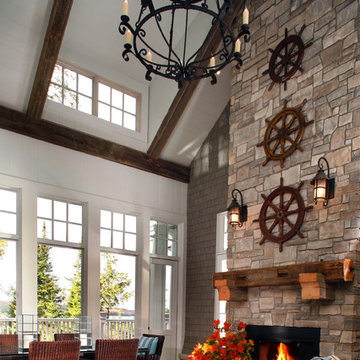
Chris Little Photography
Photo of a large country open plan dining in Atlanta with white walls, medium hardwood floors, a hanging fireplace, a stone fireplace surround and brown floor.
Photo of a large country open plan dining in Atlanta with white walls, medium hardwood floors, a hanging fireplace, a stone fireplace surround and brown floor.
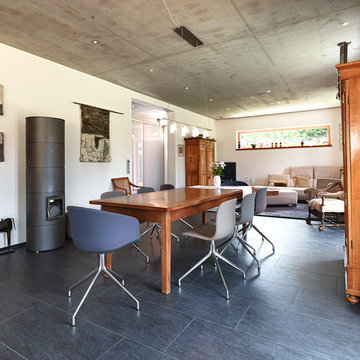
Design ideas for a country open plan dining in Nuremberg with white walls, no fireplace and a metal fireplace surround.
Find the right local pro for your project
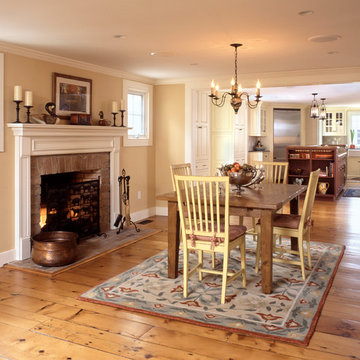
Maggie Cole Photography
Design ideas for a mid-sized country dining room in New York with beige walls, light hardwood floors, a standard fireplace and a brick fireplace surround.
Design ideas for a mid-sized country dining room in New York with beige walls, light hardwood floors, a standard fireplace and a brick fireplace surround.
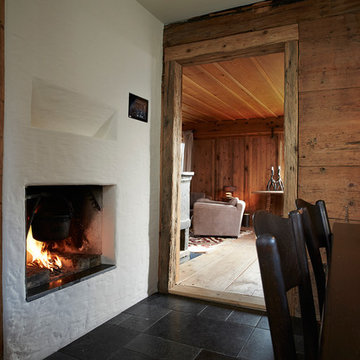
Design ideas for a country separate dining room in Other with brown walls, a standard fireplace and a stone fireplace surround.
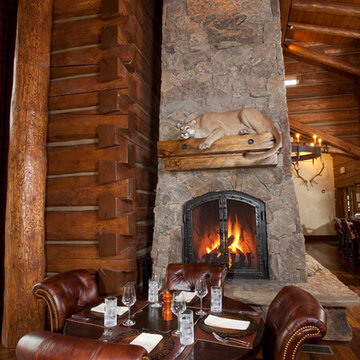
Inspiration for a mid-sized country open plan dining in Other with brown walls, dark hardwood floors, a standard fireplace, a stone fireplace surround and brown floor.
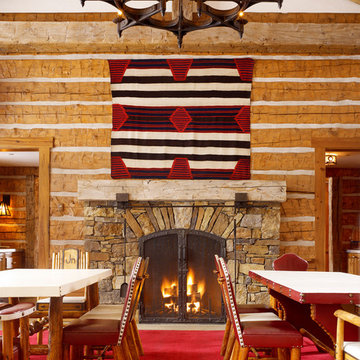
Matthew Millman
This is an example of a country dining room in Salt Lake City with a standard fireplace and a stone fireplace surround.
This is an example of a country dining room in Salt Lake City with a standard fireplace and a stone fireplace surround.
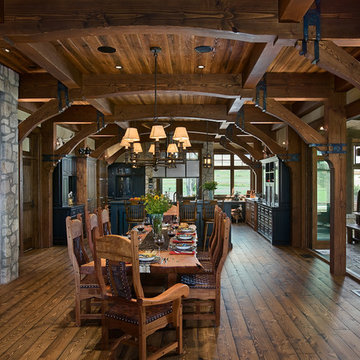
Dining Room
With inspiration drawn from the original 1800’s homestead, heritage appeal prevails in the present, demonstrating how the past and its formidable charms continue to stimulate our lifestyle and imagination - See more at: http://mitchellbrock.com/projects/case-studies/ranch-manor/#sthash.VbbNJMJ0.dpuf
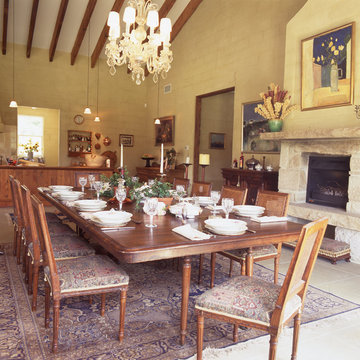
A large room which encourages you to linger eat and talk. The fire was wonderful to add even more atmosphere in winter
Queensland Homes
This is an example of a large country kitchen/dining combo in Brisbane with beige walls, concrete floors, a standard fireplace and a stone fireplace surround.
This is an example of a large country kitchen/dining combo in Brisbane with beige walls, concrete floors, a standard fireplace and a stone fireplace surround.
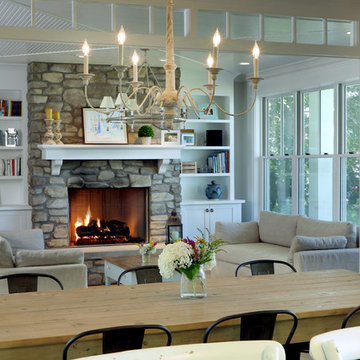
Builder: Boone Construction
Photographer: M-Buck Studio
This lakefront farmhouse skillfully fits four bedrooms and three and a half bathrooms in this carefully planned open plan. The symmetrical front façade sets the tone by contrasting the earthy textures of shake and stone with a collection of crisp white trim that run throughout the home. Wrapping around the rear of this cottage is an expansive covered porch designed for entertaining and enjoying shaded Summer breezes. A pair of sliding doors allow the interior entertaining spaces to open up on the covered porch for a seamless indoor to outdoor transition.
The openness of this compact plan still manages to provide plenty of storage in the form of a separate butlers pantry off from the kitchen, and a lakeside mudroom. The living room is centrally located and connects the master quite to the home’s common spaces. The master suite is given spectacular vistas on three sides with direct access to the rear patio and features two separate closets and a private spa style bath to create a luxurious master suite. Upstairs, you will find three additional bedrooms, one of which a private bath. The other two bedrooms share a bath that thoughtfully provides privacy between the shower and vanity.
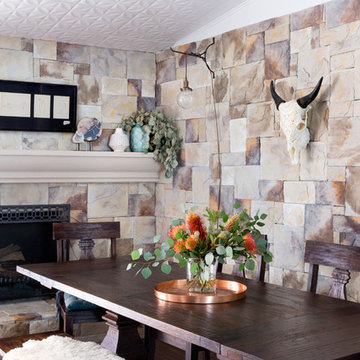
Photo by Molly Culver
Country dining room in Austin with multi-coloured walls, a standard fireplace and a stone fireplace surround.
Country dining room in Austin with multi-coloured walls, a standard fireplace and a stone fireplace surround.
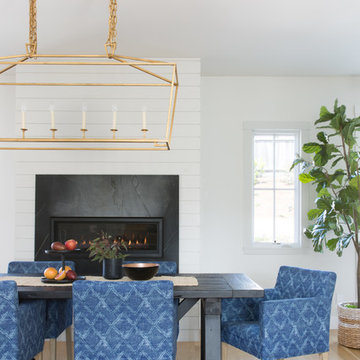
Dining room in modern farmhouse with dark wood rustic table, bohemian denim upholstered dining chairs, shiplap and soapstone fireplace, and brass chandelier. Photo by Suzanna Scott.
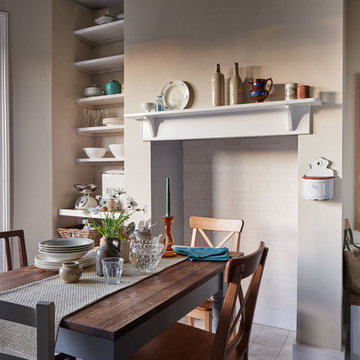
Warm tones and natural textures create a welcoming dining space
Photo of a country dining room in Berkshire with beige walls.
Photo of a country dining room in Berkshire with beige walls.
Country Dining Room Design Ideas
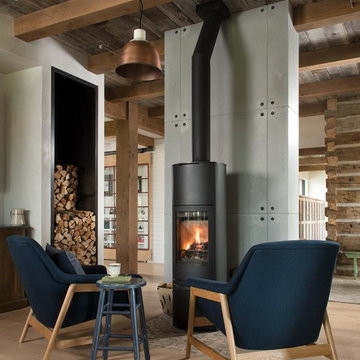
Yonder Farm Residence
Architect: Locati Architects
General Contractor: Northfork Builders
Windows: Kolbe Windows
Photography: Longview Studios, Inc.
Country dining room in Other.
Country dining room in Other.
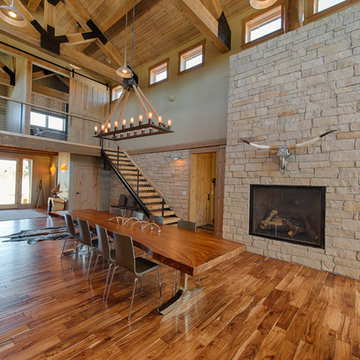
Gary Ertter Photography - http://www.ertter.com
Large country open plan dining in Boise with medium hardwood floors, a standard fireplace and a stone fireplace surround.
Large country open plan dining in Boise with medium hardwood floors, a standard fireplace and a stone fireplace surround.
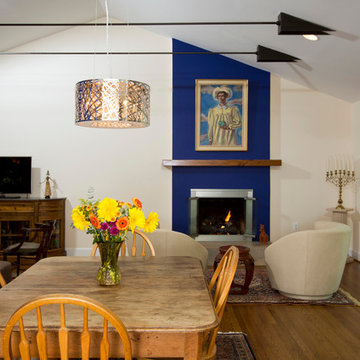
The owners of this traditional rambler in Reston wanted to open up their main living areas to create a more contemporary feel in their home. Walls were removed from the previously compartmentalized kitchen and living rooms. Ceilings were raised and kept intact by installing custom metal collar ties.
Hickory cabinets were selected to provide a rustic vibe in the kitchen. Dark Silestone countertops with a leather finish create a harmonious connection with the contemporary family areas. A modern fireplace and gorgeous chrome chandelier are striking focal points against the cobalt blue accent walls.
10
