Country Dining Room Design Ideas with a Standard Fireplace
Refine by:
Budget
Sort by:Popular Today
41 - 60 of 1,922 photos
Item 1 of 3
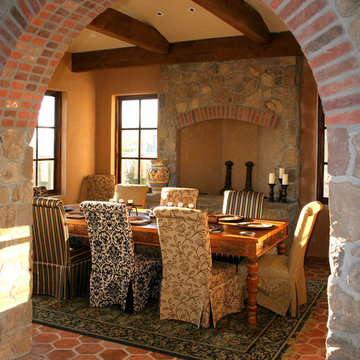
Inspiration for a country dining room in San Francisco with orange walls, a standard fireplace, a stone fireplace surround and terra-cotta floors.
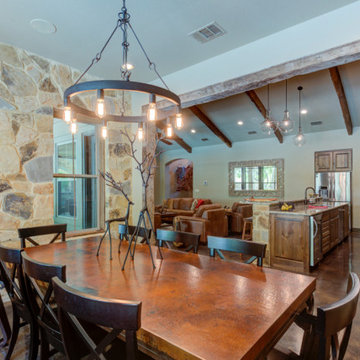
This is an example of a mid-sized country kitchen/dining combo in Austin with brown walls, concrete floors, a standard fireplace, a stone fireplace surround, black floor, wood and wood walls.
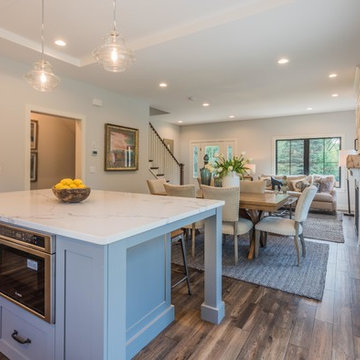
Design ideas for a mid-sized country kitchen/dining combo in Minneapolis with medium hardwood floors, a standard fireplace, a brick fireplace surround, brown floor and grey walls.
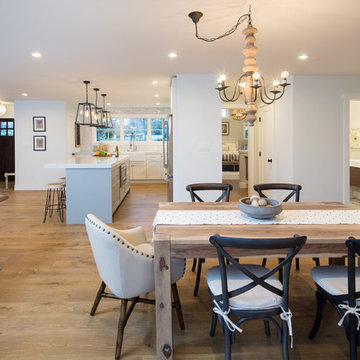
Marcell Puzsar, Bright Room Photography
This is an example of a mid-sized country open plan dining in San Francisco with white walls, medium hardwood floors, a standard fireplace, a brick fireplace surround and brown floor.
This is an example of a mid-sized country open plan dining in San Francisco with white walls, medium hardwood floors, a standard fireplace, a brick fireplace surround and brown floor.
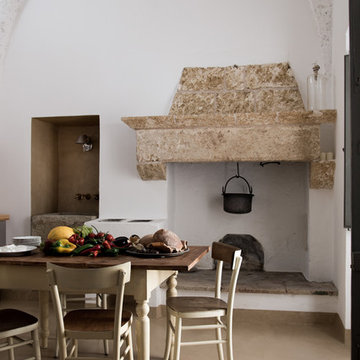
Luca Zanaroli
Inspiration for a country kitchen/dining combo in Bologna with white walls, porcelain floors, a standard fireplace and a stone fireplace surround.
Inspiration for a country kitchen/dining combo in Bologna with white walls, porcelain floors, a standard fireplace and a stone fireplace surround.
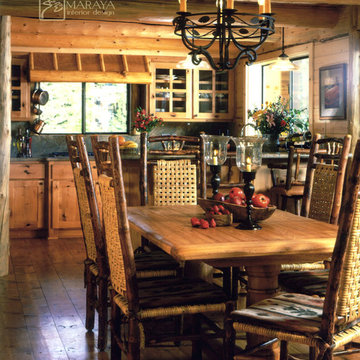
Dining area near kitchen in this mountain ski lodge.
Multiple Ranch and Mountain Homes are shown in this project catalog: from Camarillo horse ranches to Lake Tahoe ski lodges. Featuring rock walls and fireplaces with decorative wrought iron doors, stained wood trusses and hand scraped beams. Rustic designs give a warm lodge feel to these large ski resort homes and cattle ranches. Pine plank or slate and stone flooring with custom old world wrought iron lighting, leather furniture and handmade, scraped wood dining tables give a warmth to the hard use of these homes, some of which are on working farms and orchards. Antique and new custom upholstery, covered in velvet with deep rich tones and hand knotted rugs in the bedrooms give a softness and warmth so comfortable and livable. In the kitchen, range hoods provide beautiful points of interest, from hammered copper, steel, and wood. Unique stone mosaic, custom painted tile and stone backsplash in the kitchen and baths.
designed by Maraya Interior Design. From their beautiful resort town of Ojai, they serve clients in Montecito, Hope Ranch, Malibu, Westlake and Calabasas, across the tri-county areas of Santa Barbara, Ventura and Los Angeles, south to Hidden Hills- north through Solvang and more.
Jack Hall, contractor
Peter Malinowski, photo,
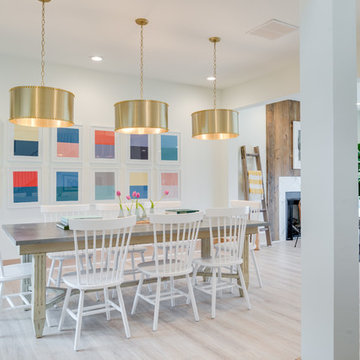
Farmhouse revival style interior from Episode 7 of Fox Home Free (2016). Photo courtesy of Fox Home Free.
Rustic Legacy in Sandcastle Oak laminate Mohawk Flooring.
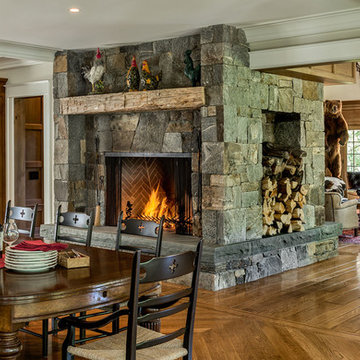
rob karosis
Mid-sized country kitchen/dining combo in New York with grey walls, medium hardwood floors, a standard fireplace and a stone fireplace surround.
Mid-sized country kitchen/dining combo in New York with grey walls, medium hardwood floors, a standard fireplace and a stone fireplace surround.
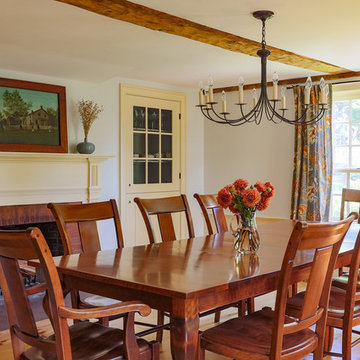
Eric Roth
Mid-sized country separate dining room in Boston with white walls, light hardwood floors and a standard fireplace.
Mid-sized country separate dining room in Boston with white walls, light hardwood floors and a standard fireplace.
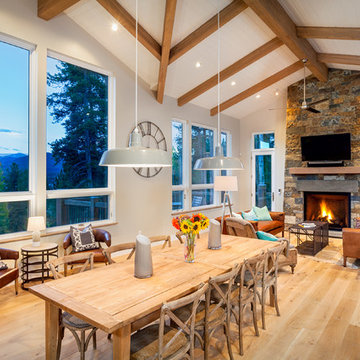
Pinnacle Mountain Homes
This is an example of a country dining room in Denver with grey walls, light hardwood floors, a standard fireplace and a stone fireplace surround.
This is an example of a country dining room in Denver with grey walls, light hardwood floors, a standard fireplace and a stone fireplace surround.
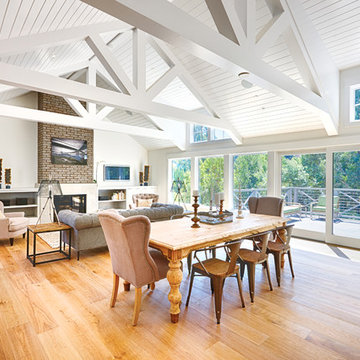
Today’s Vintage Farmhouse by KCS Estates is the perfect pairing of the elegance of simpler times with the sophistication of today’s design sensibility.
Nestled in Homestead Valley this home, located at 411 Montford Ave Mill Valley CA, is 3,383 square feet with 4 bedrooms and 3.5 bathrooms. And features a great room with vaulted, open truss ceilings, chef’s kitchen, private master suite, office, spacious family room, and lawn area. All designed with a timeless grace that instantly feels like home. A natural oak Dutch door leads to the warm and inviting great room featuring vaulted open truss ceilings flanked by a white-washed grey brick fireplace and chef’s kitchen with an over sized island.
The Farmhouse’s sliding doors lead out to the generously sized upper porch with a steel fire pit ideal for casual outdoor living. And it provides expansive views of the natural beauty surrounding the house. An elegant master suite and private home office complete the main living level.
411 Montford Ave Mill Valley CA
Presented by Melissa Crawford
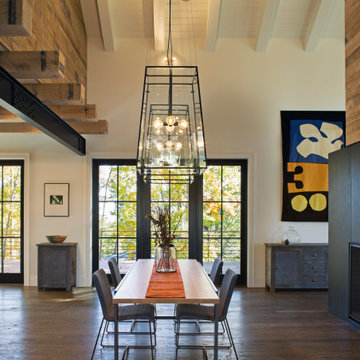
Photo of a large country kitchen/dining combo in Other with white walls, medium hardwood floors, a standard fireplace, a metal fireplace surround and brown floor.
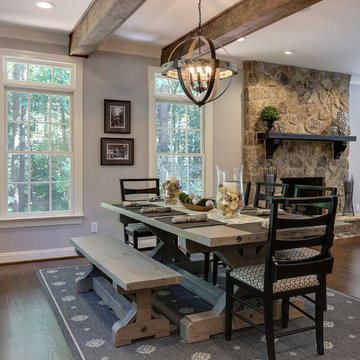
This is an example of a large country open plan dining in Raleigh with grey walls, dark hardwood floors, a standard fireplace, a stone fireplace surround and brown floor.
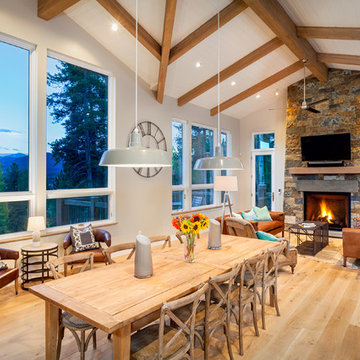
Pinnacle Mountain Homes
Photo of a country open plan dining in Denver with light hardwood floors, a standard fireplace and a stone fireplace surround.
Photo of a country open plan dining in Denver with light hardwood floors, a standard fireplace and a stone fireplace surround.
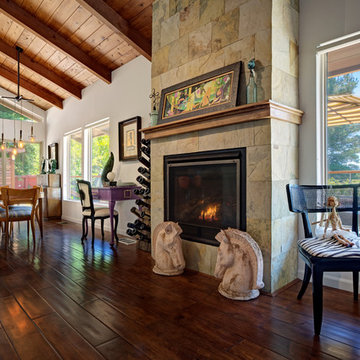
Mitchell Shenker
Large country open plan dining in Atlanta with white walls, dark hardwood floors, a standard fireplace, a stone fireplace surround and brown floor.
Large country open plan dining in Atlanta with white walls, dark hardwood floors, a standard fireplace, a stone fireplace surround and brown floor.

Esszimmer in ehemaliger Bauerkate modern renoviert mit sichtbaren Stahlträgern. Blick auf den alten Kamin
Design ideas for a large country open plan dining in Hamburg with white walls, concrete floors, a standard fireplace, a plaster fireplace surround, grey floor and vaulted.
Design ideas for a large country open plan dining in Hamburg with white walls, concrete floors, a standard fireplace, a plaster fireplace surround, grey floor and vaulted.
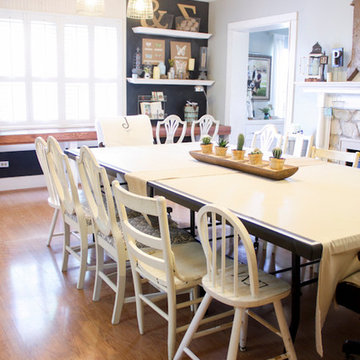
Lisa Pennington lives in the country as a homeschooling mom of 9, and is the queen of home decor tricks that cost practically nothing. We were thrilled to help outfit her 95 year old farmhouse with Norman Woodlore Plantation Shutters. She has created a home that's not only stylish, but uses space efficiently for a 12 person family to live together comfortably.
Read more about Lisa's family and decorating adventures on her blog, The Pennington Point: http://thepenningtonpoint.com/
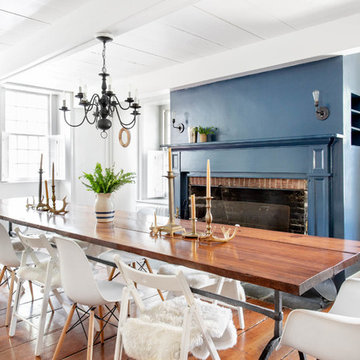
Rikki Snyder © 2018 Houzz
This is an example of a country dining room in Other with white walls, dark hardwood floors, a standard fireplace and brown floor.
This is an example of a country dining room in Other with white walls, dark hardwood floors, a standard fireplace and brown floor.
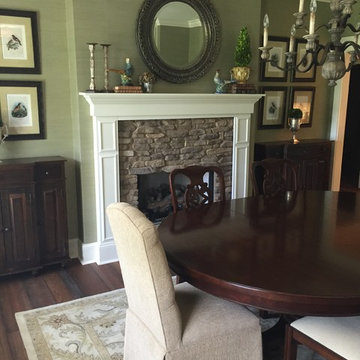
Design ideas for a mid-sized country dining room in Atlanta with green walls, dark hardwood floors, a standard fireplace and a stone fireplace surround.
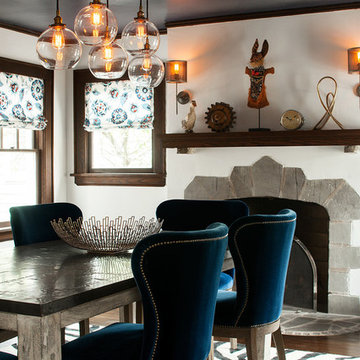
Christian Garibaldi
Photo of a mid-sized country separate dining room in New York with white walls, medium hardwood floors, a standard fireplace and a stone fireplace surround.
Photo of a mid-sized country separate dining room in New York with white walls, medium hardwood floors, a standard fireplace and a stone fireplace surround.
Country Dining Room Design Ideas with a Standard Fireplace
3