Country Dining Room Design Ideas with a Wood Fireplace Surround
Refine by:
Budget
Sort by:Popular Today
41 - 60 of 200 photos
Item 1 of 3

Mid-sized country open plan dining in Other with grey walls, dark hardwood floors, a two-sided fireplace, a wood fireplace surround, brown floor, wallpaper and wood walls.
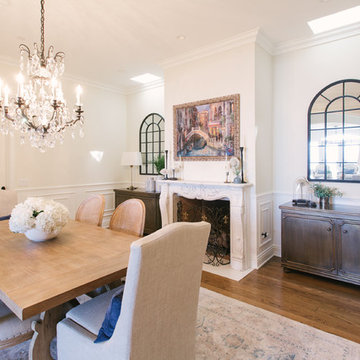
Large country separate dining room in Santa Barbara with white walls, medium hardwood floors, a standard fireplace, a wood fireplace surround and brown floor.
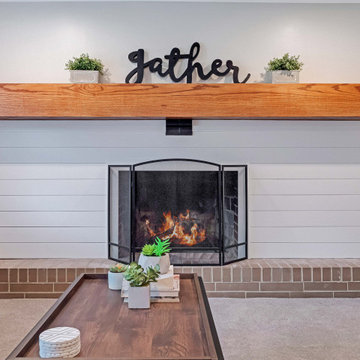
The dated built-in brick fireplace on the ground floor game room was redesigned. The new fireplace design would now directly tie in with the modern farmhouse style of the exterior, complete with the addition of a large wooden mantle.
DTSH Interiors formulated a plan for six rooms; the living room, dining room, master bedroom, two children's bedrooms and ground floor game room, with the inclusion of the complete fireplace re-design.
The interior also received major upgrades during the whole-house renovation. All of the walls and ceilings were resurfaced, the windows, doors and all interior trim was re-done.
The end result was a giant leap forward for this family; in design, style and functionality. The home felt completely new and refreshed, and once fully furnished, all elements of the renovation came together seamlessly and seemed to make all of the renovations shine.
During the "big reveal" moment, the day the family finally returned home for their summer away, it was difficult for me to decide who was more excited, the adults or the kids!
The home owners kept saying, with a look of delighted disbelief "I can't believe this is our house!"
As a designer, I absolutely loved this project, because it shows the potential of an average, older Pittsburgh area home, and how it can become a well designed and updated space.
It was rewarding to be part of a project which resulted in creating an elegant and serene living space the family loves coming home to everyday, while the exterior of the home became a standout gem in the neighborhood.
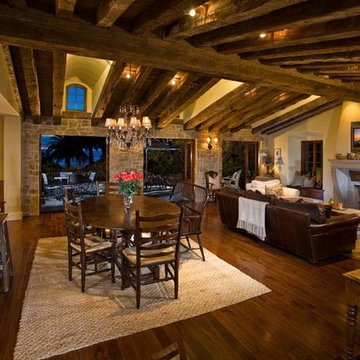
Design ideas for a mid-sized country open plan dining in Orange County with beige walls, medium hardwood floors, a standard fireplace and a wood fireplace surround.
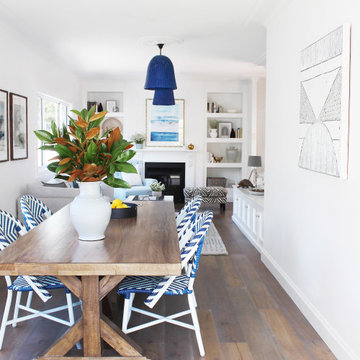
Design ideas for a mid-sized country dining room in Sydney with white walls, light hardwood floors, a standard fireplace, a wood fireplace surround and brown floor.
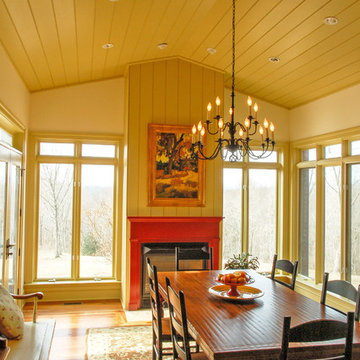
Photo of a country dining room in DC Metro with beige walls, medium hardwood floors, a standard fireplace and a wood fireplace surround.
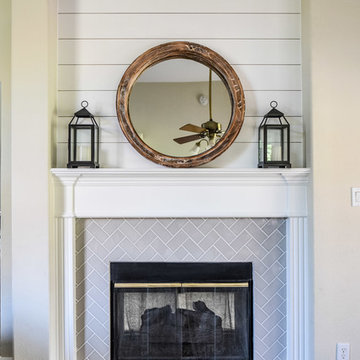
Photos by Darby Kate Photography
This is an example of a mid-sized country dining room in Dallas with white walls, carpet, a two-sided fireplace and a wood fireplace surround.
This is an example of a mid-sized country dining room in Dallas with white walls, carpet, a two-sided fireplace and a wood fireplace surround.
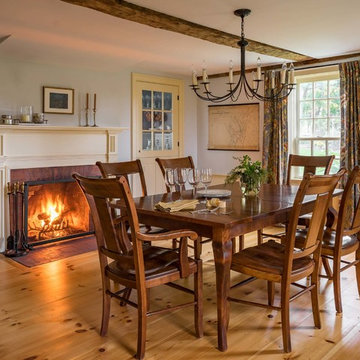
The Johnson-Thompson House, built c. 1750, has the distinct title as being the oldest structure in Winchester. Many alterations were made over the years to keep up with the times, but most recently it had the great fortune to get just the right family who appreciated and capitalized on its legacy. From the newly installed pine floors with cut, hand driven nails to the authentic rustic plaster walls, to the original timber frame, this 300 year old Georgian farmhouse is a masterpiece of old and new. Together with the homeowners and Cummings Architects, Windhill Builders embarked on a journey to salvage all of the best from this home and recreate what had been lost over time. To celebrate its history and the stories within, rooms and details were preserved where possible, woodwork and paint colors painstakingly matched and blended; the hall and parlor refurbished; the three run open string staircase lovingly restored; and details like an authentic front door with period hinges masterfully created. To accommodate its modern day family an addition was constructed to house a brand new, farmhouse style kitchen with an oversized island topped with reclaimed oak and a unique backsplash fashioned out of brick that was sourced from the home itself. Bathrooms were added and upgraded, including a spa-like retreat in the master bath, but include features like a claw foot tub, a niche with exposed brick and a magnificent barn door, as nods to the past. This renovation is one for the history books!
Eric Roth
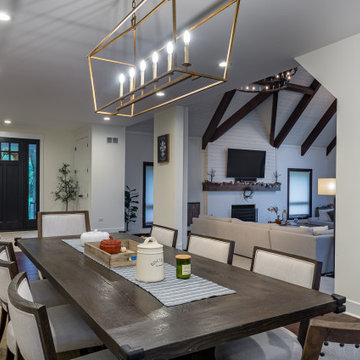
Inspiration for a large country kitchen/dining combo in Chicago with brown floor, white walls, dark hardwood floors, no fireplace, a wood fireplace surround, wallpaper and wallpaper.
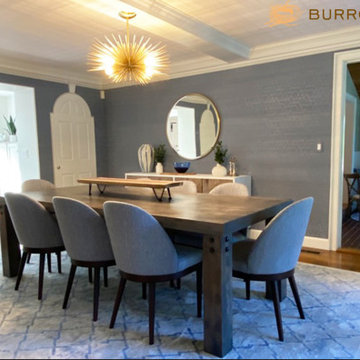
The dining room already had a beamed ceiling with painted vintage embossed wallpaper. We added this beautiful vinyl to the walls in a slate blue with modern trellis pattern that suited both the homeowner's tastes. It's washable and adds a perfect sheen to lend a little formality.
The trim was given a fresh coat of paint and the fireplace accented in Benjamin Moore's Coventry Grey. A sputnik pendant adds a touch of mid-century glam, juxtaposing the rustic table. The dining table was commissioned locally of reclaimed barnwood. The chairs are of navy tweed, a durable fabric to withstand many family dinners for years to come. A buffet was added to use as a serveboard, as well as provide additional storage. The rug is a durable poly that will withstand spills better than wool.
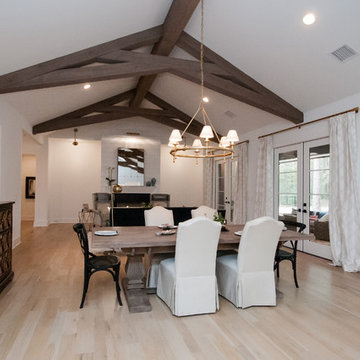
Inspiration for a large country open plan dining in Houston with white walls, light hardwood floors, a standard fireplace, beige floor and a wood fireplace surround.
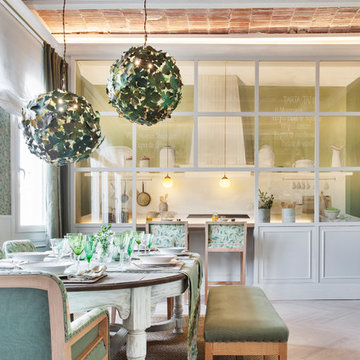
Casa Decor
Photo of a mid-sized country kitchen/dining combo in Madrid with green walls, light hardwood floors, a ribbon fireplace, a wood fireplace surround and beige floor.
Photo of a mid-sized country kitchen/dining combo in Madrid with green walls, light hardwood floors, a ribbon fireplace, a wood fireplace surround and beige floor.
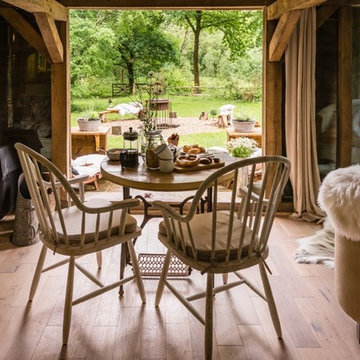
Inspiration for a mid-sized country open plan dining in Sussex with white walls, light hardwood floors, a wood stove, a wood fireplace surround and beige floor.
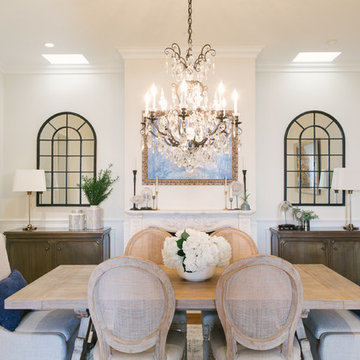
Design ideas for a large country separate dining room in Santa Barbara with white walls, medium hardwood floors, a standard fireplace, brown floor and a wood fireplace surround.
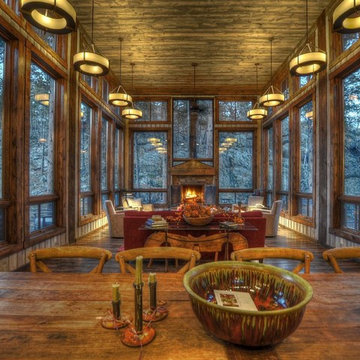
This is an example of an expansive country open plan dining in Minneapolis with grey walls, medium hardwood floors, a standard fireplace and a wood fireplace surround.
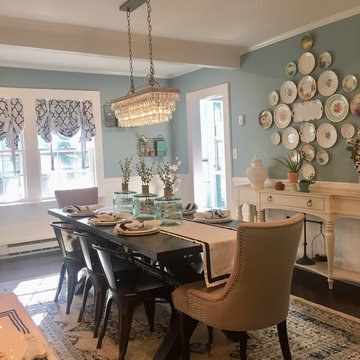
PRIME
Inspiration for a mid-sized country kitchen/dining combo in New York with blue walls, dark hardwood floors, a corner fireplace, a wood fireplace surround and blue floor.
Inspiration for a mid-sized country kitchen/dining combo in New York with blue walls, dark hardwood floors, a corner fireplace, a wood fireplace surround and blue floor.
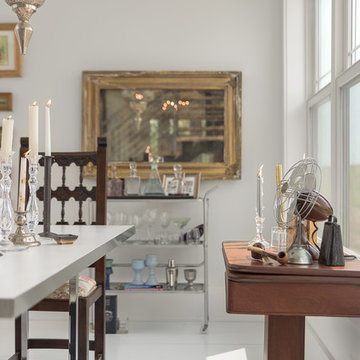
The Farmhouse was designed with a clean & simple decor in mind.The custom all white painted wood floors give an elegance to the space. The dining table, vintage bar cart and wall mirror have all been custom designed by Dawn D Totty Designs
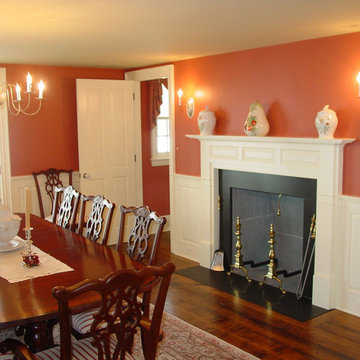
This is an example of a mid-sized country separate dining room in Burlington with red walls, dark hardwood floors, a standard fireplace and a wood fireplace surround.
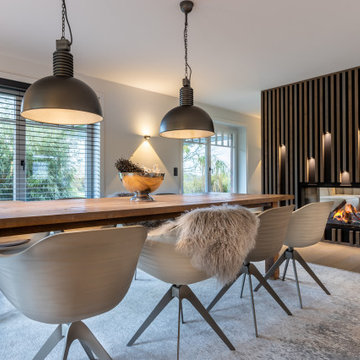
This is an example of a mid-sized country open plan dining in Other with grey walls, dark hardwood floors, a two-sided fireplace, a wood fireplace surround, brown floor, wallpaper and wood walls.
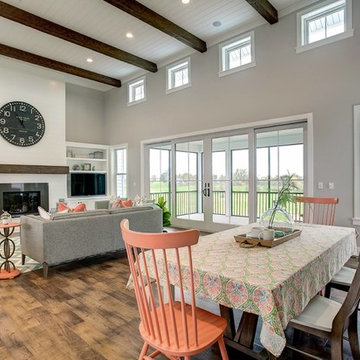
Country dining room in Grand Rapids with medium hardwood floors, a standard fireplace, a wood fireplace surround and brown floor.
Country Dining Room Design Ideas with a Wood Fireplace Surround
3