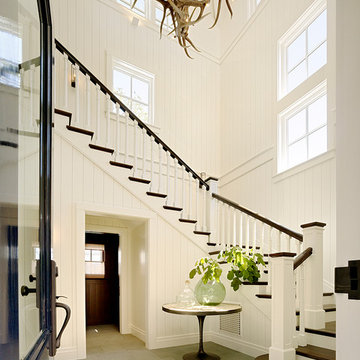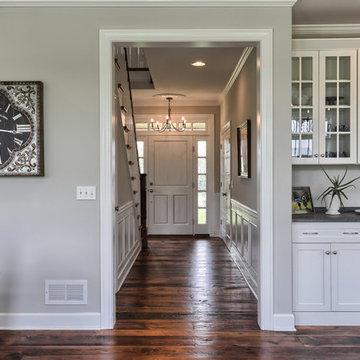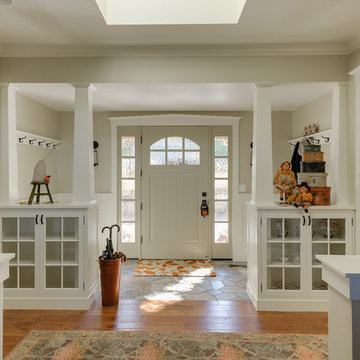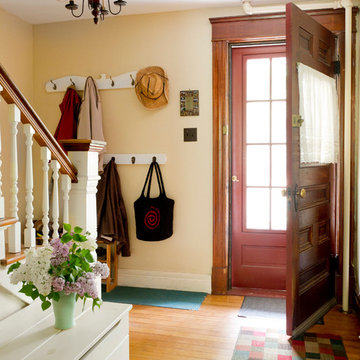Country Entryway Design Ideas
Refine by:
Budget
Sort by:Popular Today
101 - 120 of 1,137 photos
Item 1 of 5
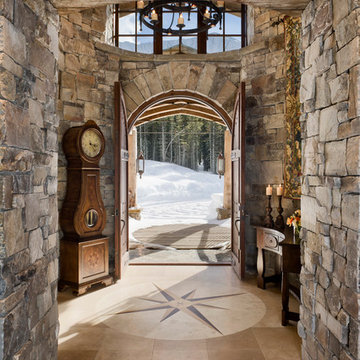
Roger Wade Studio
Inspiration for a country foyer in Other with a double front door.
Inspiration for a country foyer in Other with a double front door.
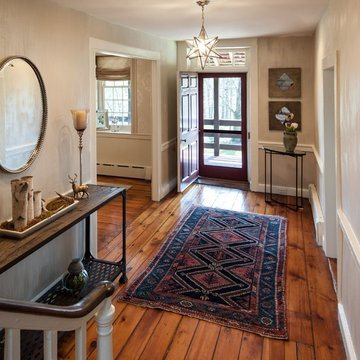
J.W. Smith Photography
This is an example of a mid-sized country foyer in Philadelphia with beige walls, medium hardwood floors, a single front door and a red front door.
This is an example of a mid-sized country foyer in Philadelphia with beige walls, medium hardwood floors, a single front door and a red front door.
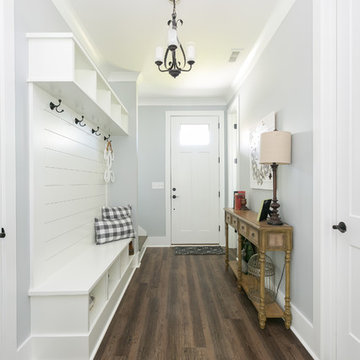
Patrick Brickman and Ebony Ellis
This is an example of a country entry hall in Charleston with grey walls, dark hardwood floors, a single front door, a white front door and brown floor.
This is an example of a country entry hall in Charleston with grey walls, dark hardwood floors, a single front door, a white front door and brown floor.
Find the right local pro for your project
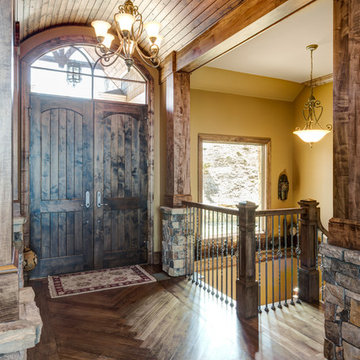
Kevin Meechan
This home was inspired by the concept of south east meets south west. The rich colors add beautiful contrast to the traditional mountain craftsman design. The rustic house plan promotes open living spaces with a floor plan that provides abundant places to enjoy breath taking views, elegantly blending the outdoors with the indoors. From covered porches and multiple decks to a large lodge room offering a great view through a wall of windows, this mountain home plan embraces tranquil living.
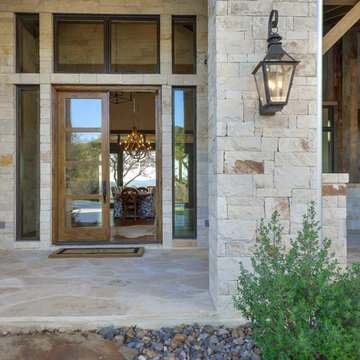
?: Lauren Keller | Luxury Real Estate Services, LLC
Reclaimed Wood Flooring - Sovereign Plank Wood Flooring - https://www.woodco.com/products/sovereign-plank/
Reclaimed Hand Hewn Beams - https://www.woodco.com/products/reclaimed-hand-hewn-beams/
Reclaimed Oak Patina Faced Floors, Skip Planed, Original Saw Marks. Wide Plank Reclaimed Oak Floors, Random Width Reclaimed Flooring.
Reclaimed Beams in Ceiling - Hand Hewn Reclaimed Beams.
Barnwood Paneling & Ceiling - Wheaton Wallboard
Reclaimed Beam Mantel
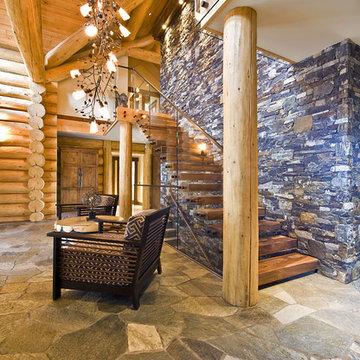
This exceptional log home is remotely located and perfectly situated to complement the natural surroundings. The home fully utilizes its spectacular views. Our design for the homeowners blends elements of rustic elegance juxtaposed with modern clean lines. It’s a sensational space where the rugged, tactile elements highlight the contrasting modern finishes.
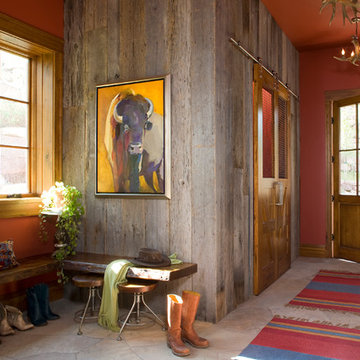
Photo of a country mudroom in Denver with red walls and a single front door.
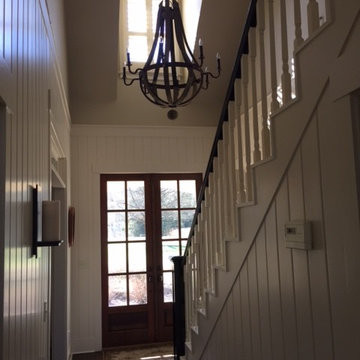
Design ideas for a mid-sized country foyer in Raleigh with beige walls, dark hardwood floors, a double front door, a dark wood front door and brown floor.
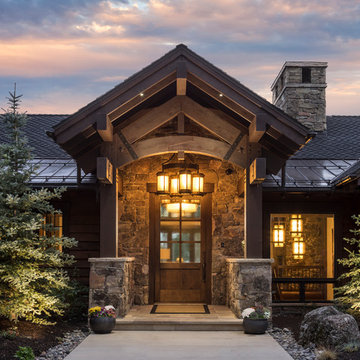
Inspiration for a country front door in Salt Lake City with red walls, concrete floors, a single front door, a medium wood front door and grey floor.
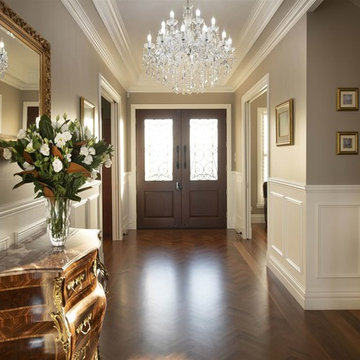
This stunning French Provincial style home by Luxe Home Designs by Mimi, was Mimi and her husband’s dream, having been inspired by the style from their travels overseas. Set high on a hill in the beautiful Hunter Valley NSW with sweeping views and every detail throughout the home considered, this home is truly magnificent. Not only has it met all the desires of its owners, it won the very prestigious 2018 HIA-CSR Hunter Housing Award for Custom Built Home.
Mimi says of her design “Our design vision was to create a home for us that encapsulates warmth, character, charm, and elegance. Our design challenge was to strike a balance between the need for us to pay homage to the impeccable historical lineage of French Provincial design while still retaining the ability to effectively combine these design elements with modern day living requirements.”
To achieve the classic elegance of the French style, attention to every architectural detail must be made. Intrim’s timber mouldings were used throughout the home to help achieve the final look and add texture, style and character to the home.
Intrim SK945 skirting boards in 185mm, Intrim SK945B architraves in 90mm, Rosettes, SB01 skirting blocks, the wainscoting was made up using Intrim IN16 inlay mould and Intrim CR22 chair rail, Intrim SK945 skirting profile in 185mm was inverted and used on the coffered ceiling and Intrim CR37 chair rail was used around the curtain bulkhead in the master bedroom.
Design: Luxe Home Designs and Décor by Mimi. Builder: Lance Murray Quality Homes. Photography: Murray McKean
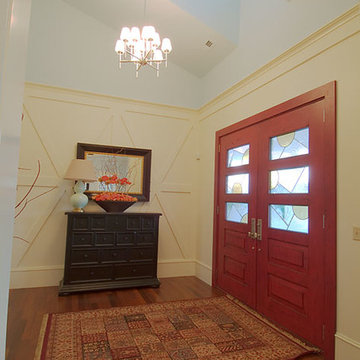
Chris Parkinson Photography
Photo of a mid-sized country front door in Salt Lake City with beige walls, medium hardwood floors, a double front door and a red front door.
Photo of a mid-sized country front door in Salt Lake City with beige walls, medium hardwood floors, a double front door and a red front door.
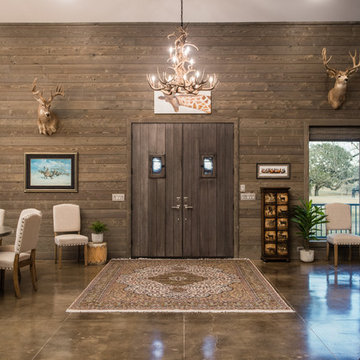
Design ideas for a large country front door in Austin with grey walls, concrete floors, a double front door, a medium wood front door and grey floor.
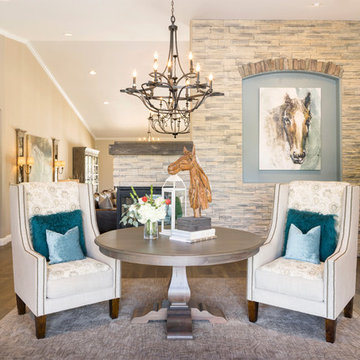
Shown in this photo: Wingback upholstered chairs with nail heads and custom pillow, custom-stained round pedestal table, stack stone wall with custom reclaimed wood mantle, horse art, console tables, custom carved area rug, European oak wire brushed flooring and accessories/finishing touches designed by LMOH Home. | Photography Joshua Caldwell.

This is an example of a country foyer in Denver with beige walls, dark hardwood floors, a double front door and a medium wood front door.
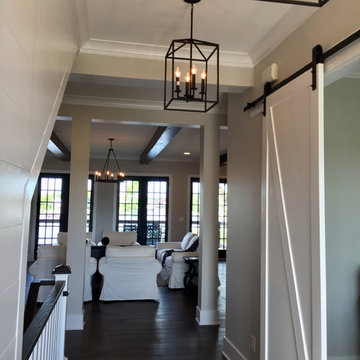
Design ideas for a mid-sized country entry hall in Indianapolis with grey walls, dark hardwood floors and brown floor.
Country Entryway Design Ideas
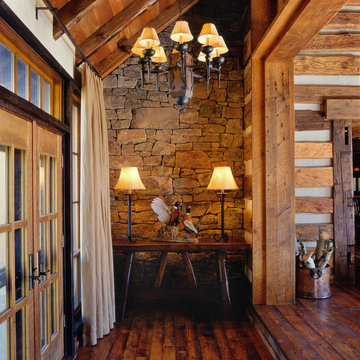
Sometimes our clients like to be very much involved in the creation of their home, and this is one such example. The owner wanted to source the primary materials, so we discussed the needs from our point of view as the architects, and he went into action. He would find hewn barns and send us photos and floor plans to review until we found the perfect combination. One large hewn barn was moved to the client’s land near Yellowstone Park, then renovated to become the main living portion of the house. A second smaller barn was reworked to be the master bedroom, and then joined by a stone connector. To accommodate a billiards room and complete the home, one last living space was included in the project.
6
