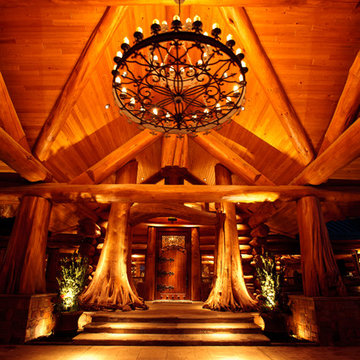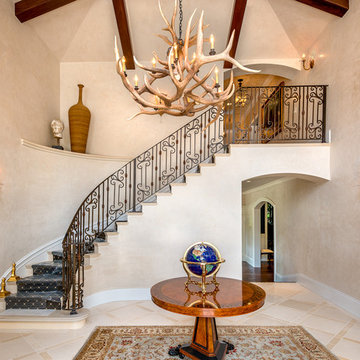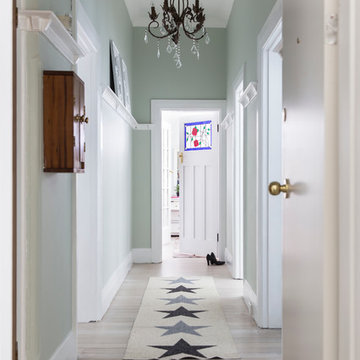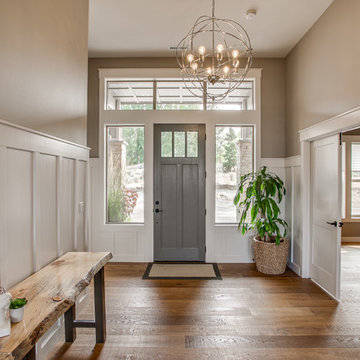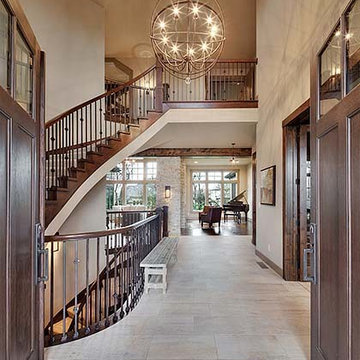Country Entryway Design Ideas
Refine by:
Budget
Sort by:Popular Today
141 - 160 of 1,137 photos
Item 1 of 5
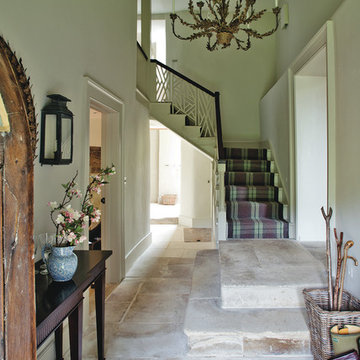
Polly Eltes
Inspiration for a mid-sized country entry hall in Gloucestershire with beige walls, limestone floors and grey floor.
Inspiration for a mid-sized country entry hall in Gloucestershire with beige walls, limestone floors and grey floor.
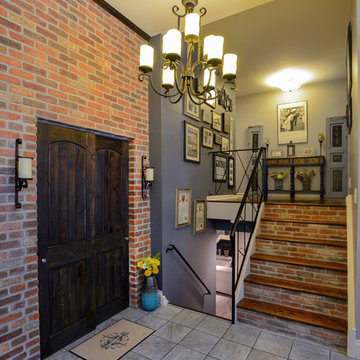
Inspiration for a large country foyer in Philadelphia with multi-coloured walls, slate floors, a double front door, a dark wood front door and grey floor.
Find the right local pro for your project
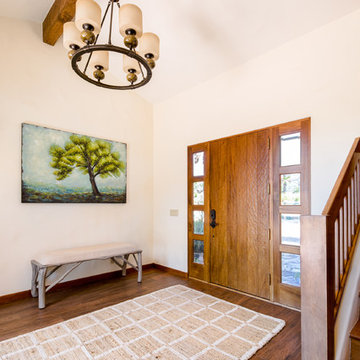
Inspiration for a large country foyer in Santa Barbara with beige walls, medium hardwood floors, a single front door, a medium wood front door and brown floor.
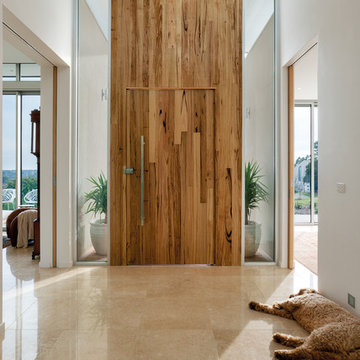
Gorgeous entry way that showcases how Auswest Timber Wormy Chestnut can make a great focal point in your home.
Featured Product: Auswest Timbers Wormy Chestnut
Designer: The owners in conjunction with Modularc
Builder: Whiteside Homes
Benchtops & entertainment unit: Timberbench.com
Front door & surround: Ken Platt in conjunction with Excel Doors
Photographer: Emma Cross, Urban Angles
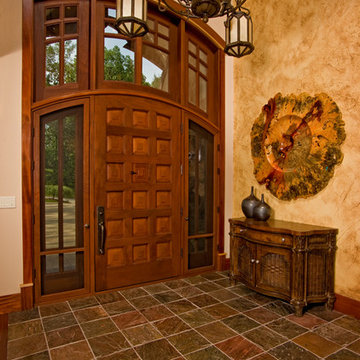
Hilliard Photographics
Inspiration for a large country foyer in Chicago with slate floors, a single front door, a medium wood front door and beige walls.
Inspiration for a large country foyer in Chicago with slate floors, a single front door, a medium wood front door and beige walls.
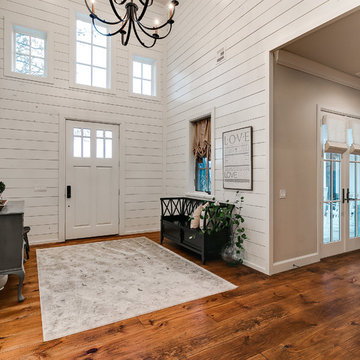
Photos by Wyatt Poindexter
Inspiration for a country entryway in Oklahoma City.
Inspiration for a country entryway in Oklahoma City.
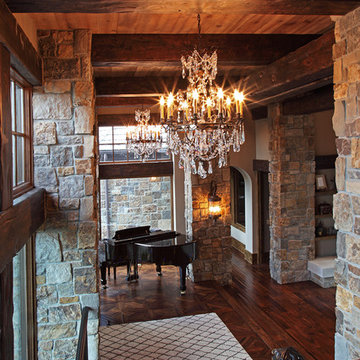
Photo of a large country foyer in Minneapolis with beige walls and dark hardwood floors.
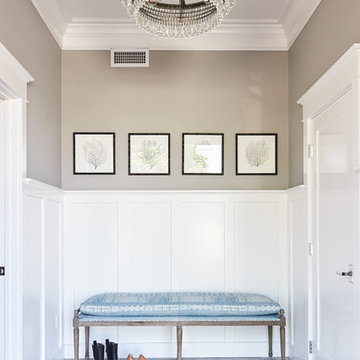
Samantha Goh
This is an example of a mid-sized country foyer in San Diego with grey walls, ceramic floors, a single front door, a red front door and grey floor.
This is an example of a mid-sized country foyer in San Diego with grey walls, ceramic floors, a single front door, a red front door and grey floor.
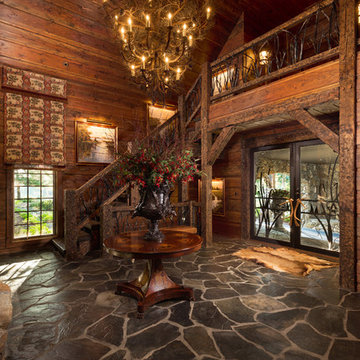
©2015 Andy Schwartz - Stylish Detroit Photography
This is an example of a country foyer in Detroit.
This is an example of a country foyer in Detroit.
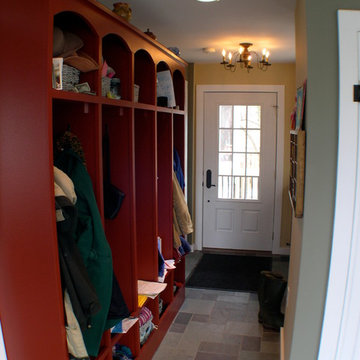
This old farmhouse (ca. late 18th century) has undergone many renovations over the years. Spring Creek Design added its stamp in 2008, with a small mudroom addition and a complete interior renovation.
The addition encompasses a 1st floor mudroom with extensive cabinetry and closetry. Upon entering the space from the driveway, cabinet and countertop space is provided to accommodate incoming grocery bags. Next in line are a series of “lockers” and cubbies - just right for coats, hats and book bags. Further inside is a wrap-around window seat with cedar shoe racks beneath. A stainless steel dog feeding station rounds out the amenities - all built atop a natural Vermont slate floor.
On the lower level, the addition features a full bathroom and a “Dude Pod” - a compact work and play space for the resident code monkey. Outfitted with a stand-up desk and an electronic drum kit, one needs only emerge for Mountain Dew refills and familial visits.
Within the existing space, we added an ensuite bathroom for the third floor bedroom. The second floor bathroom and first floor powder room were also gutted and remodeled.
The master bedroom was extensively remodeled - given a vaulted ceiling and a wall of floor-to-roof built-ins accessed with a rolling ladder.
An extensive, multi-level deck and screen house was added to provide outdoor living space, with secure, dry storage below.
Design Criteria:
- Update house with a high sustainability standard.
- Provide bathroom for daughters’ third floor bedroom.
- Update remaining bathrooms
- Update cramped, low ceilinged master bedroom
- Provide mudroom/entryway solutions.
- Provide a window seating space with good visibility of back and side yards – to keep an eye on the kids at play.
- Replace old deck with a updated deck/screen porch combination.
- Update sitting room with a wood stove and mantle.
Special Features:
- Insulated Concrete Forms used for Dude Pod foundation.
- Soy-based spray foam insulation used in the addition and master bedroom.
- Paperstone countertops in mudroom.
- Zero-VOC paints and finishes used throughout the project.
- All decking and trim for the deck/screen porch is made from 100% recycled HDPE (milk jugs, soda, water bottles)
- High efficiency combination washer/dryer.
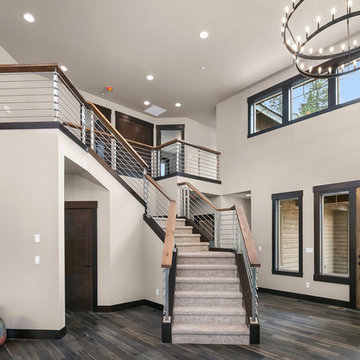
NW Clarity
Inspiration for a country foyer in Seattle with white walls, dark hardwood floors, a single front door, a medium wood front door and grey floor.
Inspiration for a country foyer in Seattle with white walls, dark hardwood floors, a single front door, a medium wood front door and grey floor.
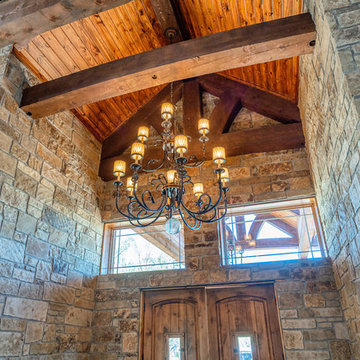
Rustic entry with vaulted wood ceiling, windows, stone encased entry and rustic doors.
Photo of a mid-sized country front door in Dallas with grey walls, travertine floors, a double front door, a medium wood front door and beige floor.
Photo of a mid-sized country front door in Dallas with grey walls, travertine floors, a double front door, a medium wood front door and beige floor.
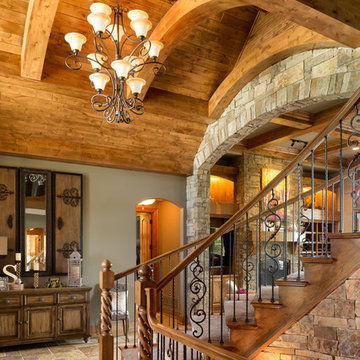
This comfortable, yet gorgeous, family home combines top quality building and technological features with all of the elements a growing family needs. Between the plentiful, made-for-them custom features, and a spacious, open floorplan, this family can relax and enjoy living in their beautiful dream home for years to come.
Photos by Thompson Photography
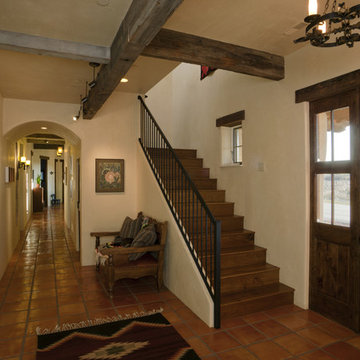
The saltillo floors and creamy plaster walls blend beautifully with the reclaimed timber beams. White painted woodwork lightens up the space and the whole provides the perfect backdrop for the owner's collection of contemporary art.
Architect: Joe Patrick Robbins, AIA
Builder: Cogswell Construction, Inc.
Photographer: Tim Murphy
Country Entryway Design Ideas
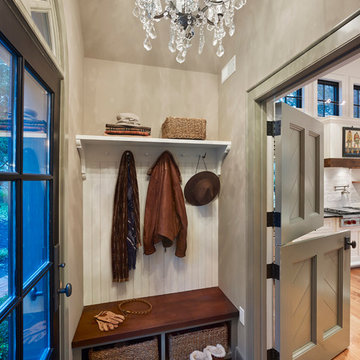
Design Build by Sullivan Building & Design Group. Custom Cabinetry by Cider Press Woodworks. Photographer: Todd Mason / Halkin Mason Photography
Inspiration for a mid-sized country mudroom in Philadelphia with grey walls, slate floors, a single front door and a glass front door.
Inspiration for a mid-sized country mudroom in Philadelphia with grey walls, slate floors, a single front door and a glass front door.
8
