Country Entryway Design Ideas with Limestone Floors
Refine by:
Budget
Sort by:Popular Today
1 - 20 of 161 photos
Item 1 of 3
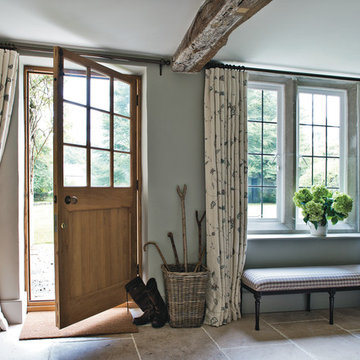
Polly Eltes
This is an example of a country entryway in Dorset with grey walls, limestone floors, a single front door and a medium wood front door.
This is an example of a country entryway in Dorset with grey walls, limestone floors, a single front door and a medium wood front door.
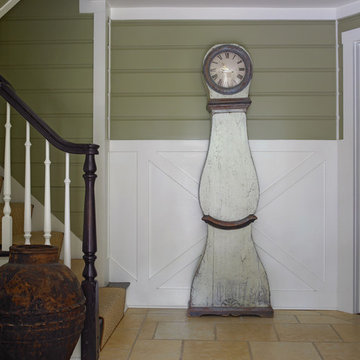
photo by Ellen McDermott
Mid-sized country foyer in New York with green walls, limestone floors and a single front door.
Mid-sized country foyer in New York with green walls, limestone floors and a single front door.
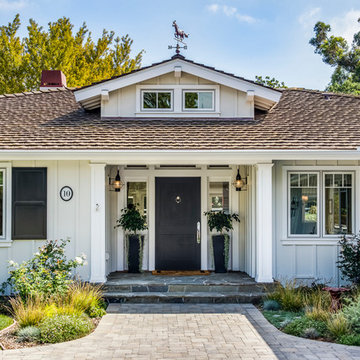
This is an example of a mid-sized country front door in Los Angeles with a single front door, a black front door, white walls and limestone floors.
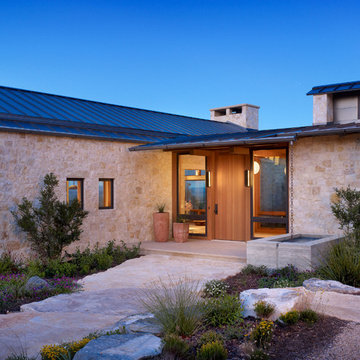
Casey Dunn
Inspiration for a country entryway in Austin with limestone floors, a single front door and a medium wood front door.
Inspiration for a country entryway in Austin with limestone floors, a single front door and a medium wood front door.

Small country mudroom in Salt Lake City with brown walls, limestone floors, a single front door, a glass front door, beige floor, wood and wood walls.
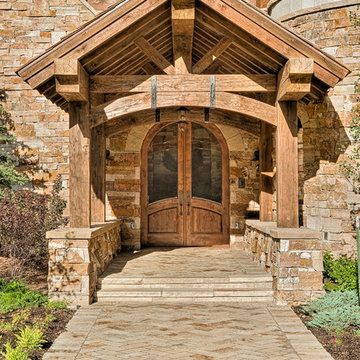
Design ideas for a large country entryway in Denver with a double front door, brown walls, limestone floors and a glass front door.
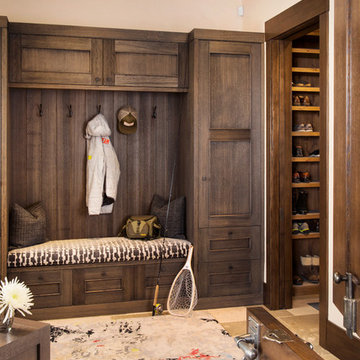
Ric Stovall
Large country mudroom in Denver with beige walls, limestone floors, a dutch front door, a dark wood front door and grey floor.
Large country mudroom in Denver with beige walls, limestone floors, a dutch front door, a dark wood front door and grey floor.
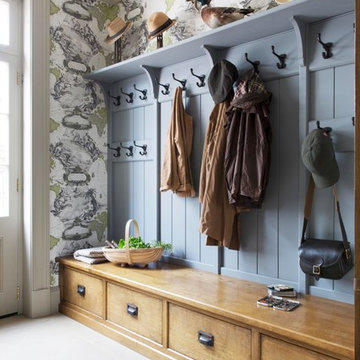
Emma Lewis
Photo of a mid-sized country mudroom in Cheshire with limestone floors, multi-coloured walls, a white front door and grey floor.
Photo of a mid-sized country mudroom in Cheshire with limestone floors, multi-coloured walls, a white front door and grey floor.
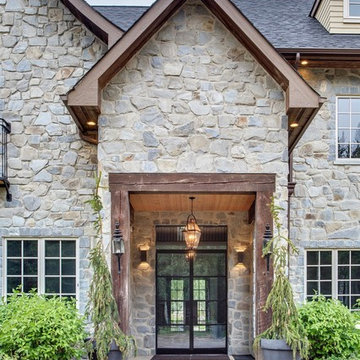
The Grand stone clad entry with glass and wrought frame doors.
Zoon Media
This is an example of a large country front door in Calgary with multi-coloured walls, limestone floors, a double front door, a glass front door and beige floor.
This is an example of a large country front door in Calgary with multi-coloured walls, limestone floors, a double front door, a glass front door and beige floor.
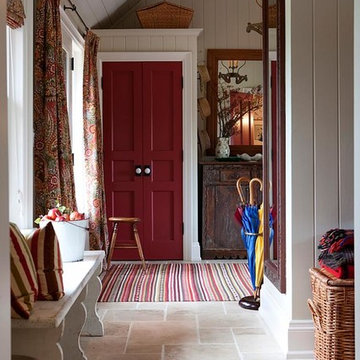
BLDG Workshop was enlisted to support the interior design team with drawings and details such as the proportions, doors, clearances, etc... of the closets in this mudroom.
Interior design by Sarah Richardson Design.
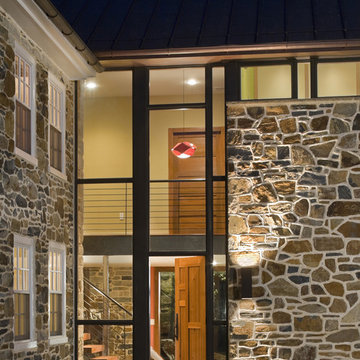
The addition acts as a threshold from a new entry to the expansive site beyond. A glass ribbon, weaving through the composition, becomes a connector between old and new, top and bottom, copper and stone.
Photography: Jeffrey Totaro
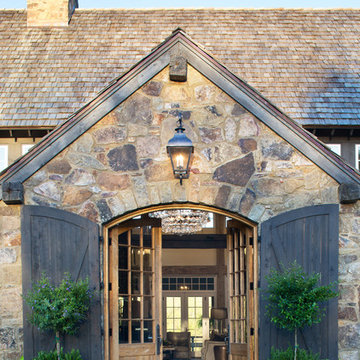
Photo of a country entryway in Denver with brown walls, limestone floors, a double front door, a medium wood front door and brown floor.
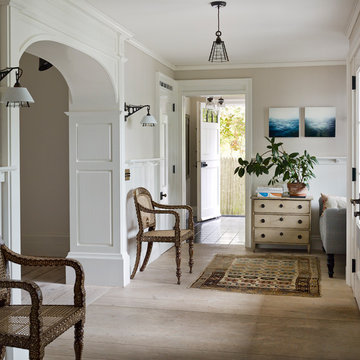
Side entry, Photo by Peter Murdock
Design ideas for a mid-sized country foyer in New York with grey walls, limestone floors, a white front door and beige floor.
Design ideas for a mid-sized country foyer in New York with grey walls, limestone floors, a white front door and beige floor.

This is the main entryway into the house which connects the main house to the garage and mudroom.
Mid-sized country foyer in Columbus with white walls, limestone floors, a double front door, a black front door, grey floor and exposed beam.
Mid-sized country foyer in Columbus with white walls, limestone floors, a double front door, a black front door, grey floor and exposed beam.
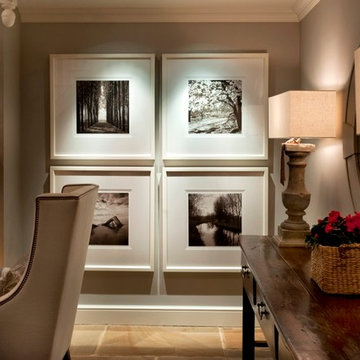
Only the principle designers & founder of April Hamilton favourite photographer, could fill the space in the entrance hall echoing the stunning countryside surrounding this property.
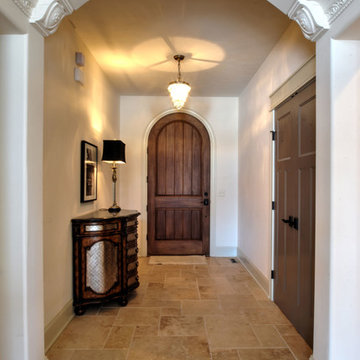
Inspiration for a country foyer in Cleveland with limestone floors, a single front door and a dark wood front door.

This charming, yet functional entry has custom, mudroom style cabinets, shiplap accent wall with chevron pattern, dark bronze cabinet pulls and coat hooks.
Photo by Molly Rose Photography
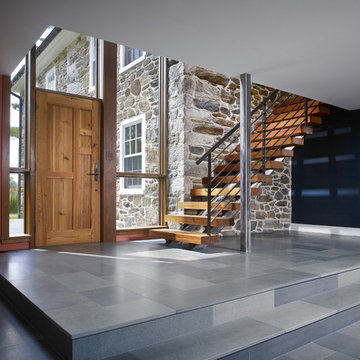
The addition acts as a threshold from a new entry to the expansive site beyond. Glass becomes the connector between old and new, top and bottom, copper and stone. Reclaimed wood treads are used in a minimally detailed open stair connecting living spaces to a new hall and bedrooms above.
Photography: Jeffrey Totaro

The open porch on the front door.
This is an example of a large country entryway in Sussex with limestone floors, a single front door, a white front door, white floor and wood.
This is an example of a large country entryway in Sussex with limestone floors, a single front door, a white front door, white floor and wood.

This listed property underwent a redesign, creating a home that truly reflects the timeless beauty of the Cotswolds. We added layers of texture through the use of natural materials, colours sympathetic to the surroundings to bring warmth and rustic antique pieces.
Country Entryway Design Ideas with Limestone Floors
1