Country Entryway Design Ideas with Slate Floors
Refine by:
Budget
Sort by:Popular Today
21 - 40 of 579 photos
Item 1 of 3
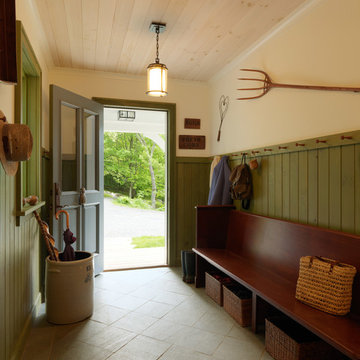
Photography by Susan Teare
Inspiration for a mid-sized country mudroom in Burlington with white walls, slate floors, a single front door and a gray front door.
Inspiration for a mid-sized country mudroom in Burlington with white walls, slate floors, a single front door and a gray front door.
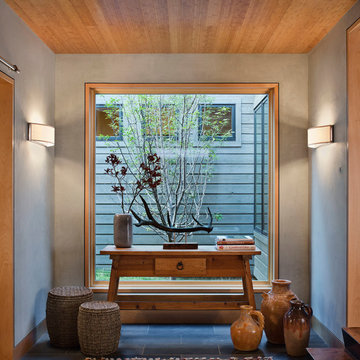
Custom Home in Jackson Hole, WY
Paul Warchol Photography
This is an example of a mid-sized country foyer in Other with grey walls, slate floors and blue floor.
This is an example of a mid-sized country foyer in Other with grey walls, slate floors and blue floor.
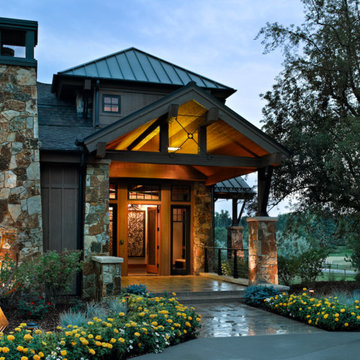
This elegant expression of a modern Colorado style home combines a rustic regional exterior with a refined contemporary interior. The client's private art collection is embraced by a combination of modern steel trusses, stonework and traditional timber beams. Generous expanses of glass allow for view corridors of the mountains to the west, open space wetlands towards the south and the adjacent horse pasture on the east.
Builder: Cadre General Contractors
http://www.cadregc.com
Photograph: Ron Ruscio Photography
http://ronrusciophotography.com/
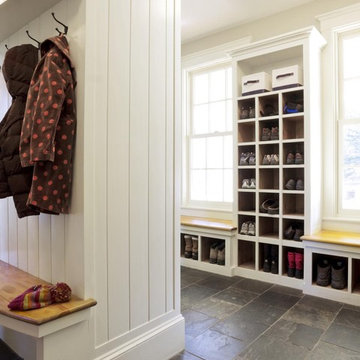
Photography by Susan Teare
Inspiration for a country mudroom in Burlington with slate floors.
Inspiration for a country mudroom in Burlington with slate floors.
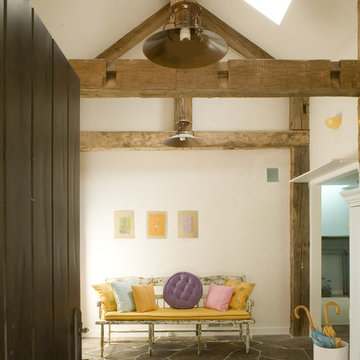
Design ideas for a country foyer in San Francisco with beige walls, slate floors and grey floor.
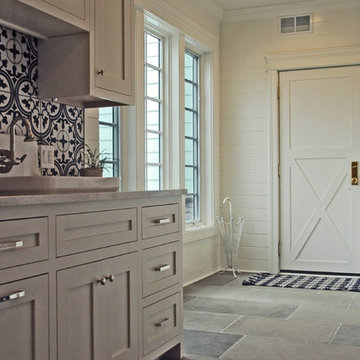
This mud room entry has a great farmhouse addition feel. There's a large walk-in closet, custom lockers for everyone, a nice counter and cabinetry area with a second refrigerator.
Meyer Design
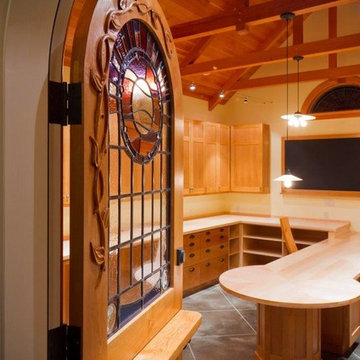
This is an example of a mid-sized country front door in Vancouver with beige walls, slate floors, a dutch front door and a glass front door.
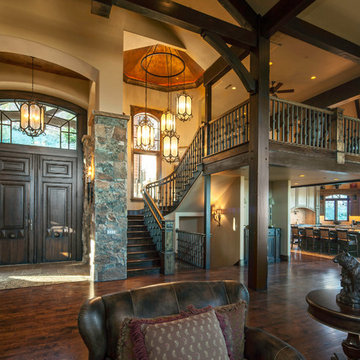
Overview of the entire gathering space from the front edge of the main fireplace. View here from the very tall antique double entry doors on the left past the staircase and into the kitchen and dining room to the right. Fantastic gathering space.
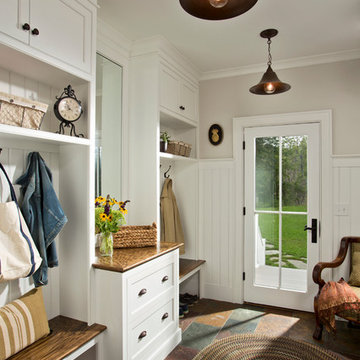
It’s easy to find a place to sit or stash a coat in this comfortably organized mudroom.
Scott Bergmann Photography
Photo of a country mudroom in Boston with slate floors, a single front door, a glass front door and white walls.
Photo of a country mudroom in Boston with slate floors, a single front door, a glass front door and white walls.

Design ideas for a large country mudroom in San Francisco with white walls, slate floors, a pivot front door, a black front door and black floor.
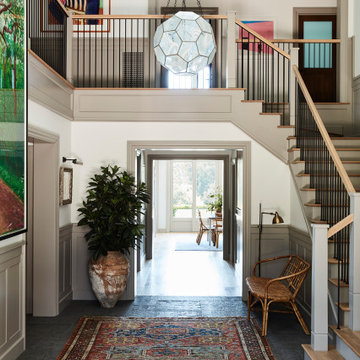
Design ideas for a country foyer in Los Angeles with beige walls, slate floors and grey floor.
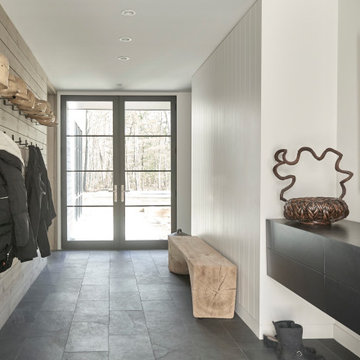
Inspiration for a mid-sized country foyer in Chicago with white walls, slate floors, a double front door, a black front door, grey floor and wood walls.
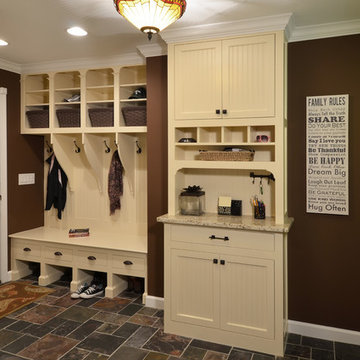
Mid-sized country mudroom in Atlanta with brown walls, slate floors, a single front door, a white front door and multi-coloured floor.
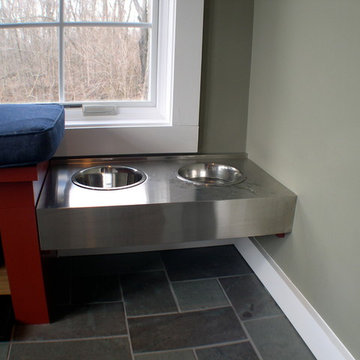
This old farmhouse (ca. late 18th century) has undergone many renovations over the years. Spring Creek Design added its stamp in 2008, with a small mudroom addition and a complete interior renovation.
The addition encompasses a 1st floor mudroom with extensive cabinetry and closetry. Upon entering the space from the driveway, cabinet and countertop space is provided to accommodate incoming grocery bags. Next in line are a series of “lockers” and cubbies - just right for coats, hats and book bags. Further inside is a wrap-around window seat with cedar shoe racks beneath. A stainless steel dog feeding station rounds out the amenities - all built atop a natural Vermont slate floor.
On the lower level, the addition features a full bathroom and a “Dude Pod” - a compact work and play space for the resident code monkey. Outfitted with a stand-up desk and an electronic drum kit, one needs only emerge for Mountain Dew refills and familial visits.
Within the existing space, we added an ensuite bathroom for the third floor bedroom. The second floor bathroom and first floor powder room were also gutted and remodeled.
The master bedroom was extensively remodeled - given a vaulted ceiling and a wall of floor-to-roof built-ins accessed with a rolling ladder.
An extensive, multi-level deck and screen house was added to provide outdoor living space, with secure, dry storage below.
Design Criteria:
- Update house with a high sustainability standard.
- Provide bathroom for daughters’ third floor bedroom.
- Update remaining bathrooms
- Update cramped, low ceilinged master bedroom
- Provide mudroom/entryway solutions.
- Provide a window seating space with good visibility of back and side yards – to keep an eye on the kids at play.
- Replace old deck with a updated deck/screen porch combination.
- Update sitting room with a wood stove and mantle.
Special Features:
- Insulated Concrete Forms used for Dude Pod foundation.
- Soy-based spray foam insulation used in the addition and master bedroom.
- Paperstone countertops in mudroom.
- Zero-VOC paints and finishes used throughout the project.
- All decking and trim for the deck/screen porch is made from 100% recycled HDPE (milk jugs, soda, water bottles)
- High efficiency combination washer/dryer.
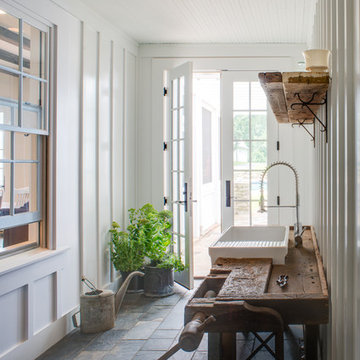
John Cole Photography
Photo of a country entryway in DC Metro with white walls, a glass front door and slate floors.
Photo of a country entryway in DC Metro with white walls, a glass front door and slate floors.
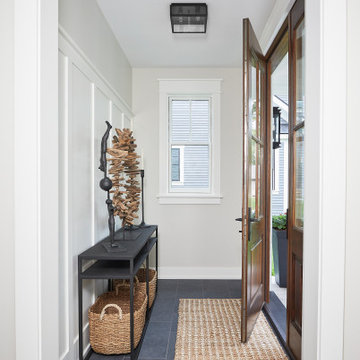
Inspiration for a small country foyer in Grand Rapids with white walls, slate floors, a single front door, a medium wood front door and blue floor.
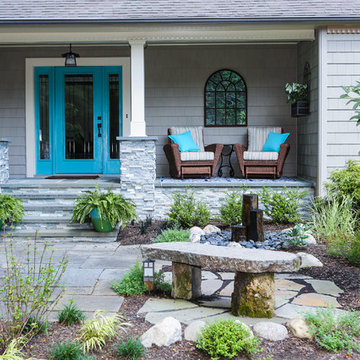
The complementary colors of a natural stone wall, bluestone caps and a bluestone pathway with welcoming sitting area give this home a unique look.
Design ideas for a mid-sized country entryway in New York with a single front door, a blue front door, grey walls and slate floors.
Design ideas for a mid-sized country entryway in New York with a single front door, a blue front door, grey walls and slate floors.
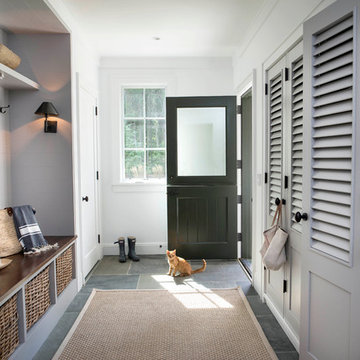
Photography by Lissa Gotwals
Design ideas for a country mudroom in Other with slate floors, a dutch front door and a black front door.
Design ideas for a country mudroom in Other with slate floors, a dutch front door and a black front door.
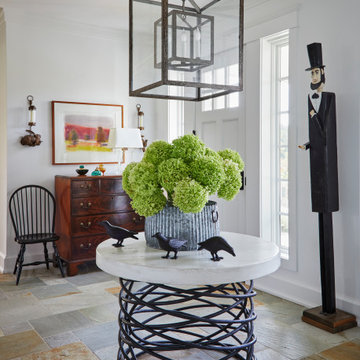
Inspiration for a country foyer in Other with white walls, slate floors, a single front door, a white front door and multi-coloured floor.
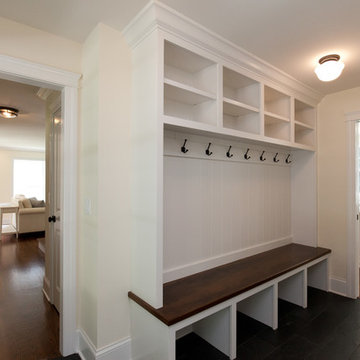
This mudroom can be opened up to the rest of the first floor plan with hidden pocket doors! The open bench, hooks and cubbies add super flexible storage!
Architect: Meyer Design
Photos: Jody Kmetz
Country Entryway Design Ideas with Slate Floors
2