Country Entryway Design Ideas with Slate Floors
Refine by:
Budget
Sort by:Popular Today
161 - 180 of 580 photos
Item 1 of 3
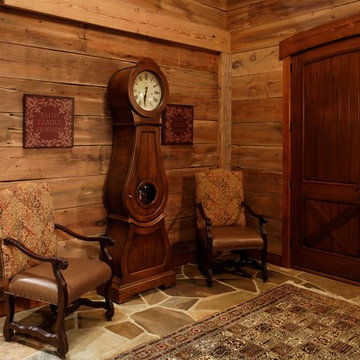
Jeffrey Bebee Photography
Inspiration for an expansive country foyer in Omaha with a double front door, a dark wood front door, brown walls and slate floors.
Inspiration for an expansive country foyer in Omaha with a double front door, a dark wood front door, brown walls and slate floors.
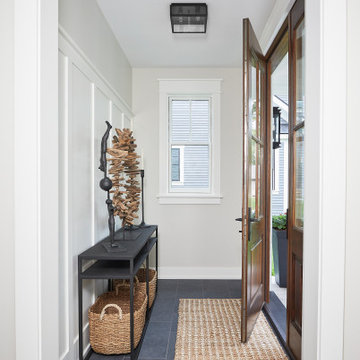
Inspiration for a small country foyer in Grand Rapids with white walls, slate floors, a single front door, a medium wood front door and blue floor.
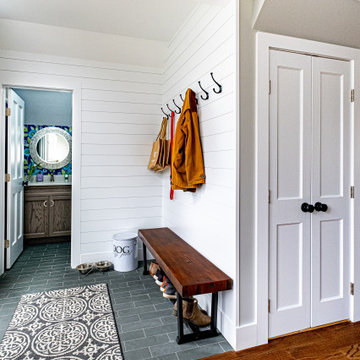
Mudroom off the kitchen is paneled with shiplap and black hooks for coats. the slate flooring is used in the powder room as well for a seamless transition and the wooden bench gives this area a nice farmhouse touch.
Photo by VLG Photography
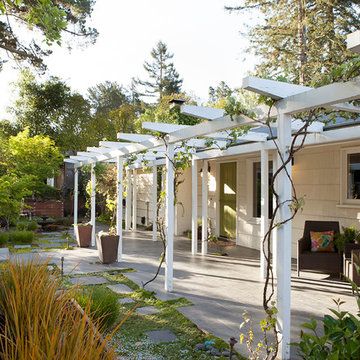
Paul Dyer
Mid-sized country entryway in San Francisco with white walls, slate floors, a dutch front door and a green front door.
Mid-sized country entryway in San Francisco with white walls, slate floors, a dutch front door and a green front door.
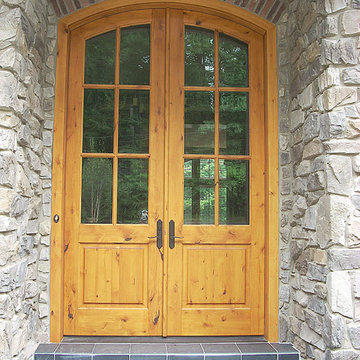
Solid wood custom Knotty Alder arched double entry doors.
Knotty Alder offers a warm, rustic appearance for these doors with its tan-reddish color and the full character of knots, wormholes, and mineral streaks. The design has traditional features such as the arched top, straight glass dividers (called muntins), and raised panels. This door would fit well in any traditional, rustic, country, mediterranean, and even contemporary home.
We make our doors in any size, any design, from any type of wood. Call or visit our website https://www.door.cc
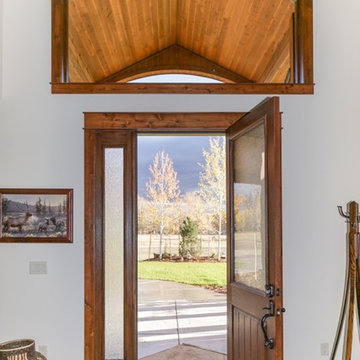
This is an example of a large country front door in Other with white walls, slate floors, a single front door, a dark wood front door and multi-coloured floor.
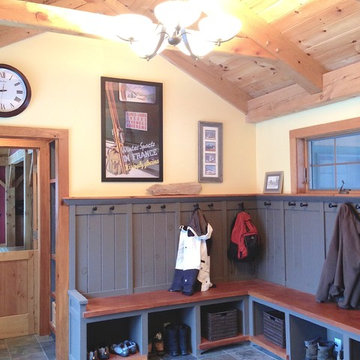
mudroom built-ins with bench and rail road spikes for coat hooks
Design ideas for a mid-sized country mudroom in Burlington with yellow walls, slate floors, a single front door and a medium wood front door.
Design ideas for a mid-sized country mudroom in Burlington with yellow walls, slate floors, a single front door and a medium wood front door.
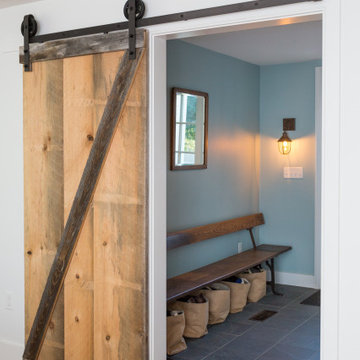
A rustic entryway in historic Duxbury, MA.
Inspiration for a small country mudroom in Boston with blue walls, slate floors and black floor.
Inspiration for a small country mudroom in Boston with blue walls, slate floors and black floor.
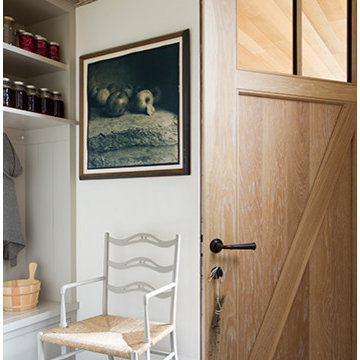
A mudroom entry with a place for everything.
Photo by Eric Roth
Architecture and cabinetry design by Hutker Architects
Design ideas for a small country mudroom in Boston with white walls, slate floors, a single front door, a light wood front door and black floor.
Design ideas for a small country mudroom in Boston with white walls, slate floors, a single front door, a light wood front door and black floor.
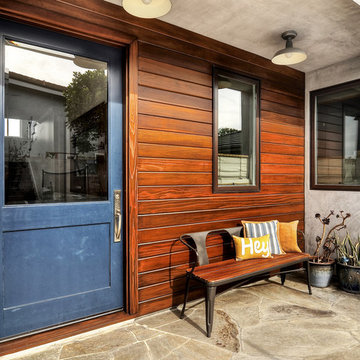
Inspiration for a mid-sized country front door in Orange County with brown walls, slate floors, a single front door, a blue front door and beige floor.
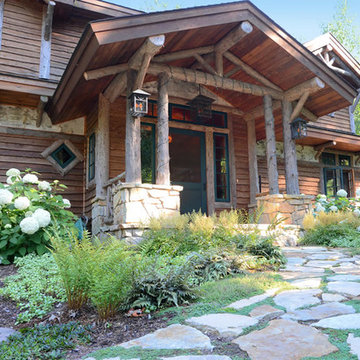
Rustic entrance featuring a white and green palette, complimenting the bark-on beams and birch accents
Tom Stock Photography
This is an example of a large country front door in Boston with slate floors, a single front door and a dark wood front door.
This is an example of a large country front door in Boston with slate floors, a single front door and a dark wood front door.
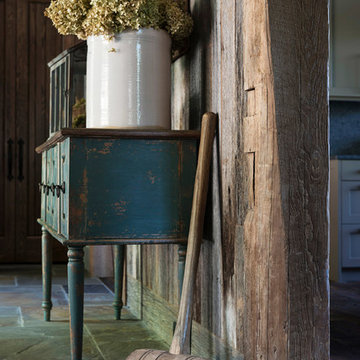
The entryway of this rustic modern barn home in Asheville North Carolina.
Photography by Todd Crawford
Photo of a mid-sized country entryway in Other with brown walls, slate floors and grey floor.
Photo of a mid-sized country entryway in Other with brown walls, slate floors and grey floor.
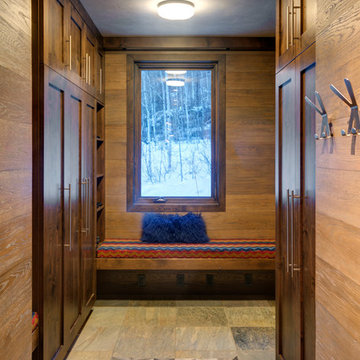
The mudroom is just off of the garage with ample storage for boots, coats, and gear. Alder cabinets in a rich brown stain pair beautifully with the brushed and stained wood paneling and quartzite floors.
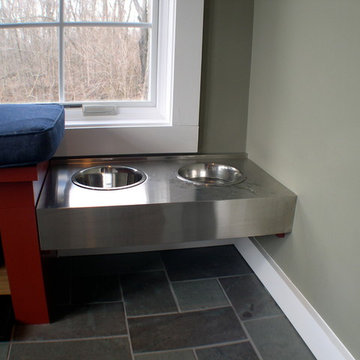
This old farmhouse (ca. late 18th century) has undergone many renovations over the years. Spring Creek Design added its stamp in 2008, with a small mudroom addition and a complete interior renovation.
The addition encompasses a 1st floor mudroom with extensive cabinetry and closetry. Upon entering the space from the driveway, cabinet and countertop space is provided to accommodate incoming grocery bags. Next in line are a series of “lockers” and cubbies - just right for coats, hats and book bags. Further inside is a wrap-around window seat with cedar shoe racks beneath. A stainless steel dog feeding station rounds out the amenities - all built atop a natural Vermont slate floor.
On the lower level, the addition features a full bathroom and a “Dude Pod” - a compact work and play space for the resident code monkey. Outfitted with a stand-up desk and an electronic drum kit, one needs only emerge for Mountain Dew refills and familial visits.
Within the existing space, we added an ensuite bathroom for the third floor bedroom. The second floor bathroom and first floor powder room were also gutted and remodeled.
The master bedroom was extensively remodeled - given a vaulted ceiling and a wall of floor-to-roof built-ins accessed with a rolling ladder.
An extensive, multi-level deck and screen house was added to provide outdoor living space, with secure, dry storage below.
Design Criteria:
- Update house with a high sustainability standard.
- Provide bathroom for daughters’ third floor bedroom.
- Update remaining bathrooms
- Update cramped, low ceilinged master bedroom
- Provide mudroom/entryway solutions.
- Provide a window seating space with good visibility of back and side yards – to keep an eye on the kids at play.
- Replace old deck with a updated deck/screen porch combination.
- Update sitting room with a wood stove and mantle.
Special Features:
- Insulated Concrete Forms used for Dude Pod foundation.
- Soy-based spray foam insulation used in the addition and master bedroom.
- Paperstone countertops in mudroom.
- Zero-VOC paints and finishes used throughout the project.
- All decking and trim for the deck/screen porch is made from 100% recycled HDPE (milk jugs, soda, water bottles)
- High efficiency combination washer/dryer.
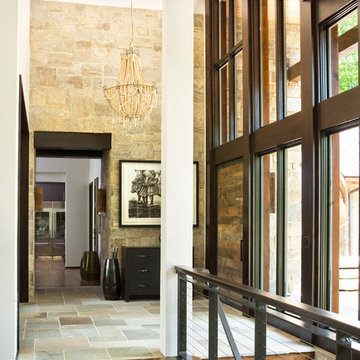
Rachael Boling
Inspiration for a country foyer in Other with multi-coloured walls, slate floors and a metal front door.
Inspiration for a country foyer in Other with multi-coloured walls, slate floors and a metal front door.
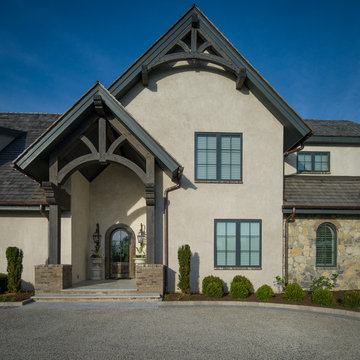
White Oak
© Carolina Timberworks
Photo of an expansive country front door in Charlotte with beige walls, slate floors, a single front door and a glass front door.
Photo of an expansive country front door in Charlotte with beige walls, slate floors, a single front door and a glass front door.
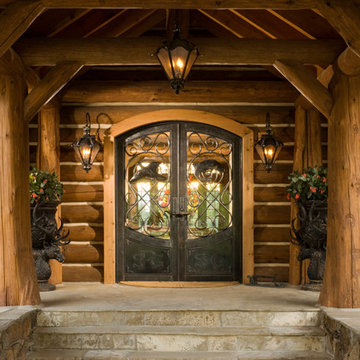
Dramatic entry gives arriving guests plenty to look at.
Architectural services provided by: Kibo Group Architecture (Part of the Rocky Mountain Homes Family of Companies)
Photos provided by: Longviews Studios
Construction services provided by: Malmquist Construction.
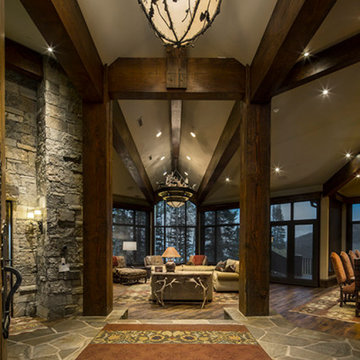
This grand entrance is a beautiful way to welcome your guests and family to your home, complete with unique light fixtures, exposed beams, and stunning flooring.
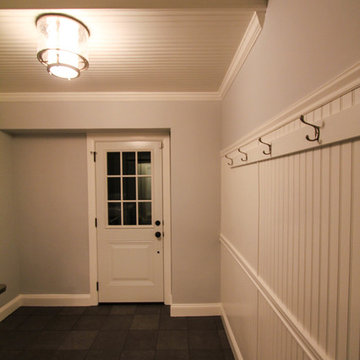
DuraSupreme Cabinetry
This timeless and classic kitchen informed the main living and lower level renovation with white and grey as the palette, and sophisticated details at every turn.
Stylized shaker cabinetry took the cabinets to a new level with chrome hardware, soft close doors, and modern appliances that make it a dream kitchen for any cook. By knocking down the existing dining room wall, the kitchen expanded graciously and now includes a large seated island treated with furniture-like details in a soft dark grey. The white and grey tones play beautifully off the warm hand scraped wood floor that runs throughout the main level, providing a warmth underfoot. Openings were widened to allow for a more open floor plan and an extra wide barn door adds style to the front entrance. Additional dining was added to the former dining room as a breakfast nook complete with storage bench seating. A wine bar is tucked into a corner next to the living area allowing for easy access when entertaining.
dRemodeling also built in a custom bookshelf/entertainment area as well as a new mantle and tile surround. The upstairs closet was removed to allow for a larger foyer. The lower level features a newly organized laundry room that is wrapped in traditional wainscoting along one wall and the ceiling. New doors, windows, register cover, and light switch covers were installed to give the space a total and complete makeover, down to the smallest detail.
www.dremodeling.com
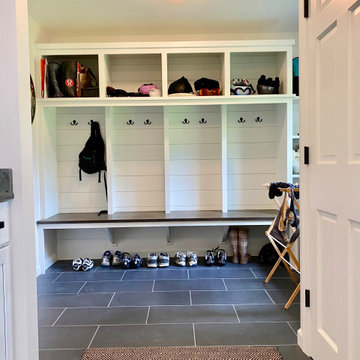
entry mudroom with coat closet, tiled floor and wood door with side window
Inspiration for a mid-sized country mudroom in Boston with white walls, slate floors, a single front door, a light wood front door and black floor.
Inspiration for a mid-sized country mudroom in Boston with white walls, slate floors, a single front door, a light wood front door and black floor.
Country Entryway Design Ideas with Slate Floors
9