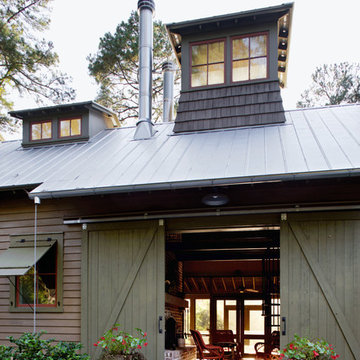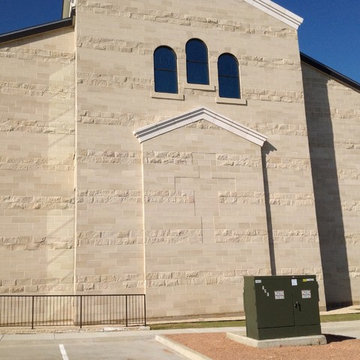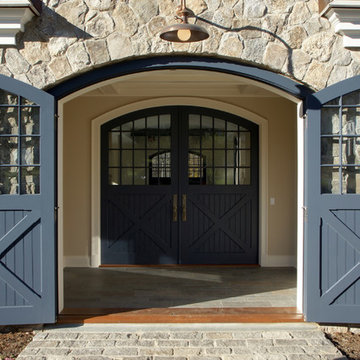Country Exterior Design Ideas
Refine by:
Budget
Sort by:Popular Today
61 - 80 of 804 photos
Item 1 of 3
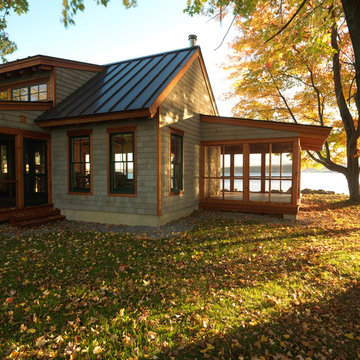
Lake Cottage Porch, standing seam metal roofing and cedar shakes blend into the Vermont fall foliage. Simple and elegant.
Photos by Susan Teare
Design ideas for a country one-storey exterior in Burlington with wood siding, a metal roof and a black roof.
Design ideas for a country one-storey exterior in Burlington with wood siding, a metal roof and a black roof.
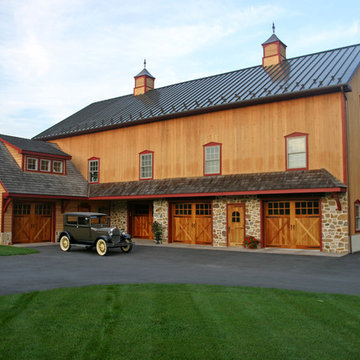
Photo of a mid-sized country two-storey brown house exterior in Other with wood siding, a hip roof and a metal roof.
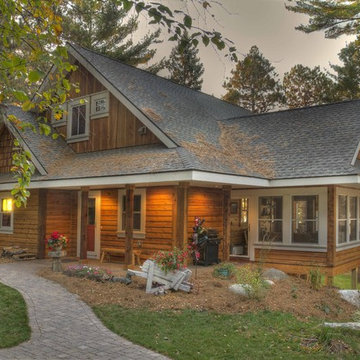
Inspiration for a country two-storey exterior in Minneapolis with wood siding.

Modern farmhouse exterior near Grand Rapids, Michigan featuring a stone patio, in-ground swimming pool, pool deck, board and batten siding, black windows, gray shingle roof, and black doors.
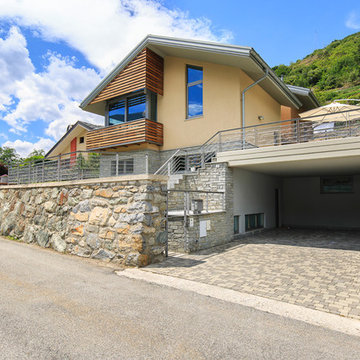
Stefano Pedroni
Inspiration for a mid-sized country two-storey multi-coloured house exterior in Other with mixed siding.
Inspiration for a mid-sized country two-storey multi-coloured house exterior in Other with mixed siding.
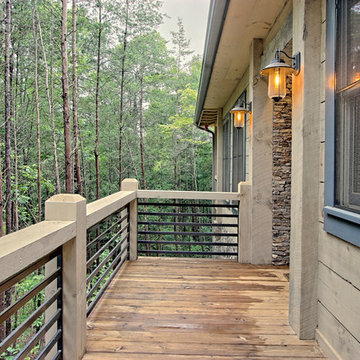
Kurtis Miller Photography, kmpics.com
Rustic exterior of charming farmhouse cottage. iron railing, gray on gray. Ship lap log. Dry stacked stone entry way.
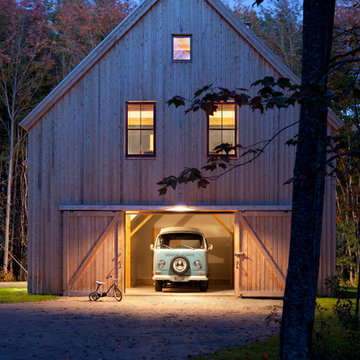
The wood siding helps this renovated custom Maine barn home blend in with the surrounding forest.
Photo of a country two-storey beige house exterior in Portland Maine with wood siding, a gable roof and a metal roof.
Photo of a country two-storey beige house exterior in Portland Maine with wood siding, a gable roof and a metal roof.
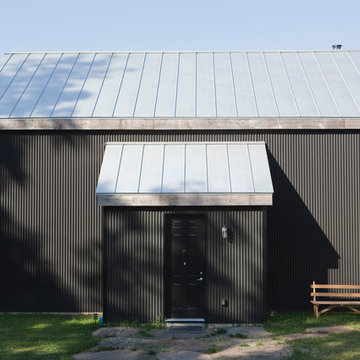
The goal of this project was to build a house that would be energy efficient using materials that were both economical and environmentally conscious. Due to the extremely cold winter weather conditions in the Catskills, insulating the house was a primary concern. The main structure of the house is a timber frame from an nineteenth century barn that has been restored and raised on this new site. The entirety of this frame has then been wrapped in SIPs (structural insulated panels), both walls and the roof. The house is slab on grade, insulated from below. The concrete slab was poured with a radiant heating system inside and the top of the slab was polished and left exposed as the flooring surface. Fiberglass windows with an extremely high R-value were chosen for their green properties. Care was also taken during construction to make all of the joints between the SIPs panels and around window and door openings as airtight as possible. The fact that the house is so airtight along with the high overall insulatory value achieved from the insulated slab, SIPs panels, and windows make the house very energy efficient. The house utilizes an air exchanger, a device that brings fresh air in from outside without loosing heat and circulates the air within the house to move warmer air down from the second floor. Other green materials in the home include reclaimed barn wood used for the floor and ceiling of the second floor, reclaimed wood stairs and bathroom vanity, and an on-demand hot water/boiler system. The exterior of the house is clad in black corrugated aluminum with an aluminum standing seam roof. Because of the extremely cold winter temperatures windows are used discerningly, the three largest windows are on the first floor providing the main living areas with a majestic view of the Catskill mountains.
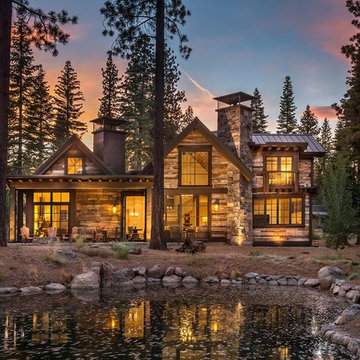
Design ideas for a country two-storey exterior in Sacramento with wood siding, a gable roof, a brown roof and a metal roof.
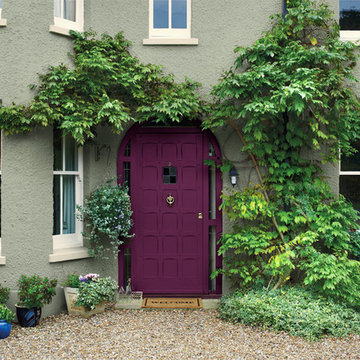
Combine striking plum shades and dusky greens to create a stunning nature inspired scheme for your home
Design ideas for a country exterior in Berkshire.
Design ideas for a country exterior in Berkshire.
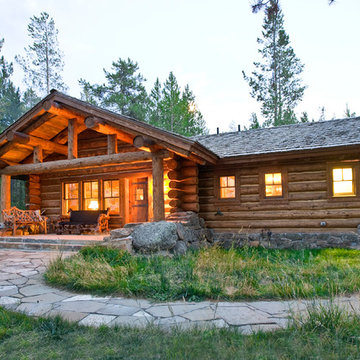
Tuck Fauntlerey
Country one-storey exterior in Other with wood siding and a gable roof.
Country one-storey exterior in Other with wood siding and a gable roof.
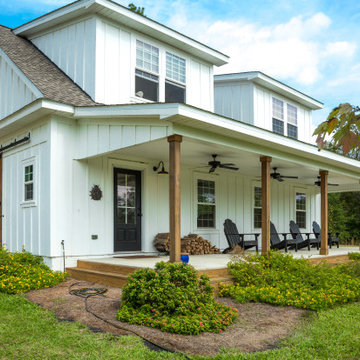
Exterior of barn with shingle roof and porch.
Photo of a mid-sized country two-storey white house exterior with a gable roof and a shingle roof.
Photo of a mid-sized country two-storey white house exterior with a gable roof and a shingle roof.
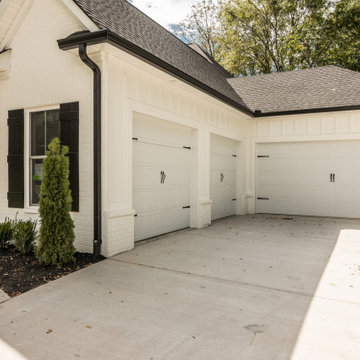
Design ideas for a large country two-storey white house exterior in Nashville with mixed siding, a gable roof and a shingle roof.
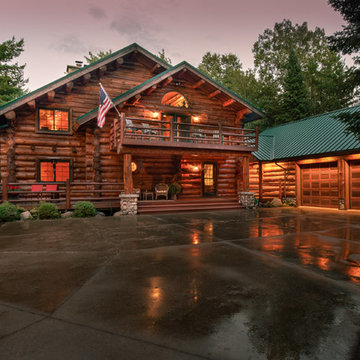
Photo of a country two-storey brown exterior in Other with wood siding, a gable roof and a metal roof.

Photo of a country two-storey brown exterior in New York with wood siding, a gable roof, a shingle roof and shingle siding.
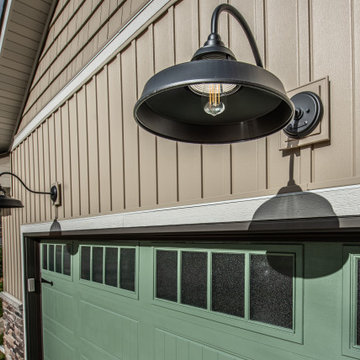
The front of the home presents and entirely new character. accommodation of both dark and light colored siding, punctuated by vertical siding and shakes, transforms the once bland book of the home.

This is an example of a mid-sized country one-storey black house exterior in Vancouver with wood siding, a shed roof, a metal roof and a black roof.
Country Exterior Design Ideas
4
