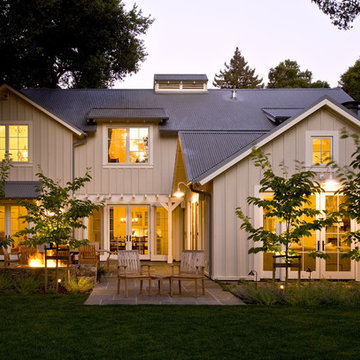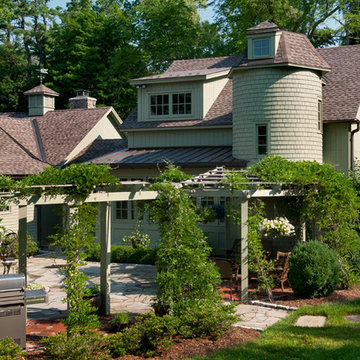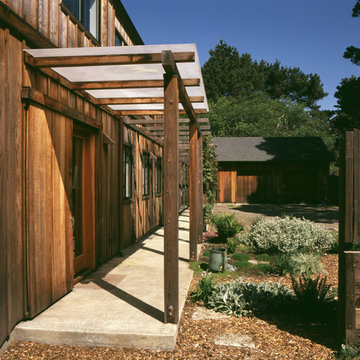Country Exterior Design Ideas
Refine by:
Budget
Sort by:Popular Today
1 - 20 of 85 photos
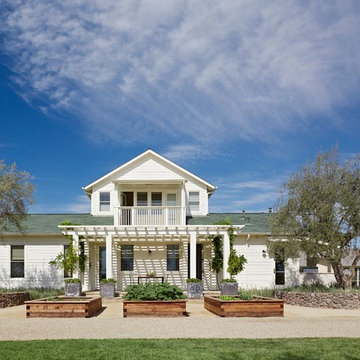
Joe Fletcher Photography
Inspiration for a country two-storey white exterior in San Francisco with a gable roof.
Inspiration for a country two-storey white exterior in San Francisco with a gable roof.
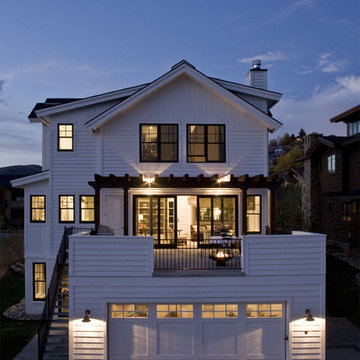
Design ideas for a mid-sized country two-storey exterior in Denver with wood siding.
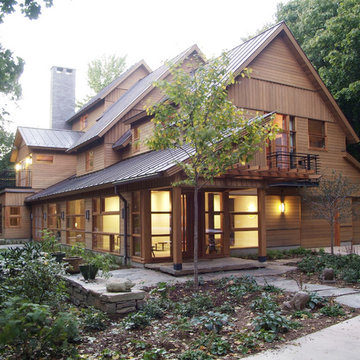
Photo of a large country two-storey beige house exterior in Burlington with wood siding and a metal roof.
Find the right local pro for your project
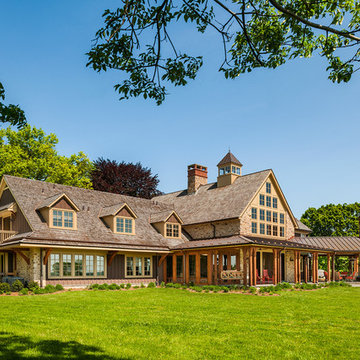
Large timber framed porches at the rear of the house provide both visual and physical links between the indoors and outdoors.
Photo Credit: Tom Crane
This is an example of a country exterior in Philadelphia.
This is an example of a country exterior in Philadelphia.
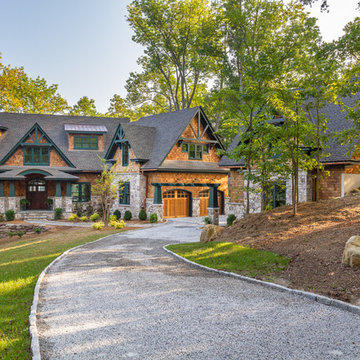
Immaculate Lake Norman, North Carolina home built by Passarelli Custom Homes. Tons of details and superb craftsmanship put into this waterfront home. All images by Nedoff Fotography
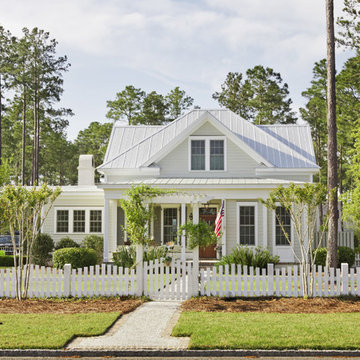
Photo: Nancy McGregor © 2015 Houzz
Photo of a country white exterior in Atlanta with wood siding, a gable roof and a metal roof.
Photo of a country white exterior in Atlanta with wood siding, a gable roof and a metal roof.
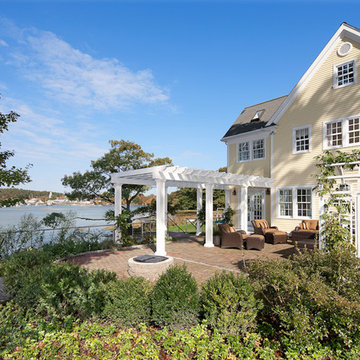
Despite its prime location on the water, this house in Manchester-by-the-Sea wasn’t taking full advantage of the scenic views. The homeowners often found themselves relaxing on the sun porch, which faced the water, rather than in the living room behind it. Now, after a dramatic remodel, they enjoy that pleasant, sunny ambiance in the comfort of a sophisticated waterfront living room.
To let in the view, the Feinmann team removed a wall and chimney between the living room and the sun porch, creating one large space. The new 750-sqaure-foot living room features multiple seating areas, oriented around the hearth and a bank of windows framing the water. The elegant coffered ceiling and functional built-in elements—like the window seats that flank the stone fireplace—help break up the large space, keeping the feeling cozy and intimate. Through a set of French doors, the homeowners now have easy access to their brick patio, which was little used before the renovation.
As traditional as it may appear, the remodeled living room is outfitted with hidden high-tech features, including surround sound in the ceiling and a TV screen that masquerades as a painting over the fireplace. Its classic good looks are accented with a hint of contemporary flair—the result of close collaboration between the Feinmann team and the clients’ interior designer. Against the backdrop of handsome cream-colored trimwork, interesting textiles and a reclaimed wide-plank ash floor add warmth and texture. Refined yet relaxing, it’s a room perfect for admiring the outdoors while enjoying an array of indoor pleasures.
Photos by John Horner
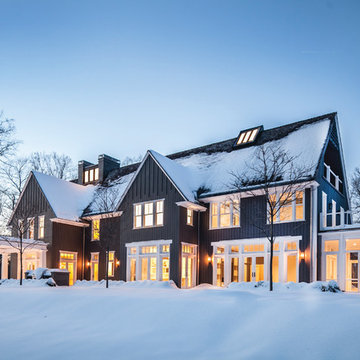
Architect: Mahdad Saniee, Saniee Architects LLC
Photography By: Landino Photo
“Very exciting home that recalls Swedish Classicism of the early part of the 20th century. Effortless combination of traditional and modern influences. Achieves a kind of grandeur with simplicity and confidence.”
This project uses familiar shapes, proportions and materials to create a stately home for modern living. The house utilizes best available strategies to be environmentally responsible, including proper orientation for best natural lighting and super insulation for energy efficiency.
Inspiration for this design was based on the need to show others that a grand house can be comfortable, intimate, bright and light without needing to resort to tired and pastiche elements and details.
A generous range of Marvin Windows and Doors created a sense of continuity, while giving this grand home a bright and intimate atmosphere. The range of product also guaranteed the ultimate design freedom, and stayed well within client budget.
MARVIN PRODUCTS USED:
Marvin Sliding Patio Door
Marvin Ultimate Casement Window
Marvin Ultimate Double Hung Window
Marvin Ultimate Swinging French Door
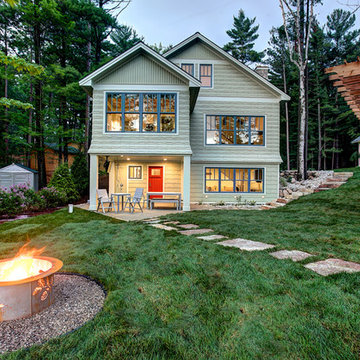
This is an example of a country three-storey green house exterior in Other with a gable roof.
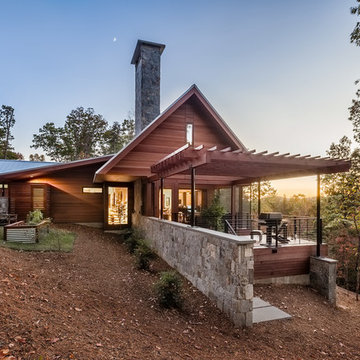
Exterior | Custom home Studio of LS3P ASSOCIATES LTD. | Photo by Inspiro8 Studio.
Design ideas for a large country two-storey brown house exterior in Other with a gable roof, wood siding and a metal roof.
Design ideas for a large country two-storey brown house exterior in Other with a gable roof, wood siding and a metal roof.
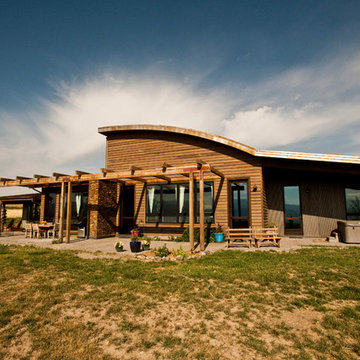
Big Sky Country!
Photography by Lynn Donaldson
Photo of a mid-sized country one-storey brown house exterior in Other with mixed siding.
Photo of a mid-sized country one-storey brown house exterior in Other with mixed siding.
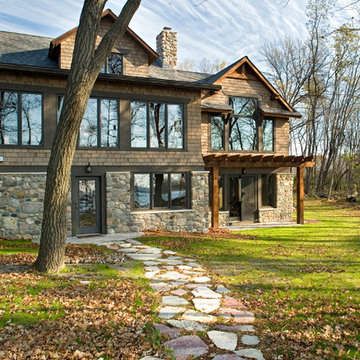
Builder: Pillar Homes
www.pillarhomes.com
Photo of a country two-storey exterior in Minneapolis with mixed siding.
Photo of a country two-storey exterior in Minneapolis with mixed siding.
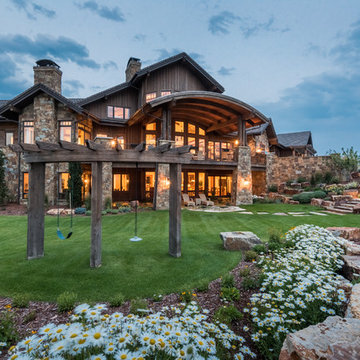
Inspiration for a country three-storey brown house exterior in Denver with mixed siding and a gable roof.
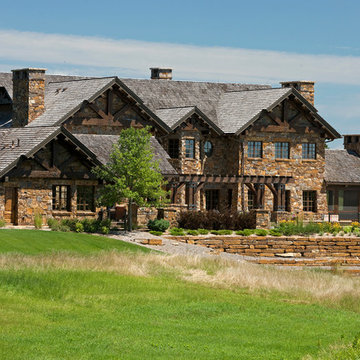
Inspiration for a country two-storey exterior in Denver with stone veneer.
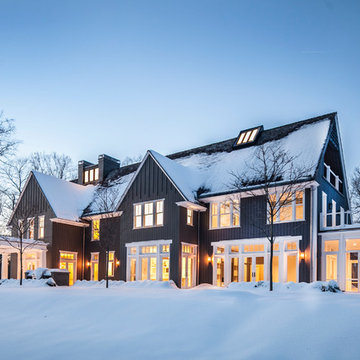
Photo by Neil Landino
Design ideas for a country two-storey grey exterior in New York with a gable roof.
Design ideas for a country two-storey grey exterior in New York with a gable roof.
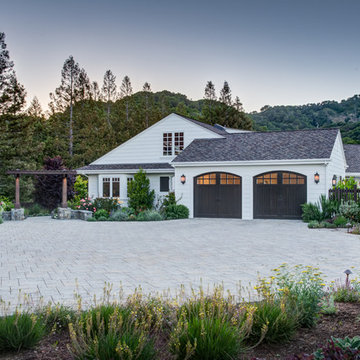
Photo of a country two-storey white house exterior in San Francisco with a gable roof and a shingle roof.
Country Exterior Design Ideas
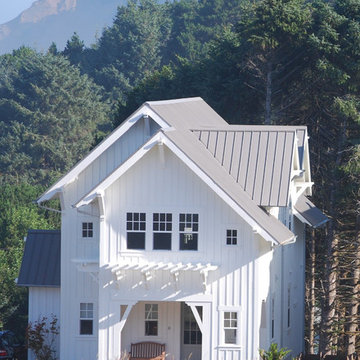
Mill House façade, design and photography by Duncan McRoberts...
This is an example of a large country two-storey white exterior in Portland with wood siding, a gable roof and a metal roof.
This is an example of a large country two-storey white exterior in Portland with wood siding, a gable roof and a metal roof.
1
