Country Exterior Design Ideas with a Mixed Roof
Refine by:
Budget
Sort by:Popular Today
61 - 80 of 2,279 photos
Item 1 of 3

Front elevation of the design. Materials include: random rubble stonework with cornerstones, traditional lap siding at the central massing, standing seam metal roof with wood shingles (Wallaba wood provides a 'class A' fire rating).

Check out this sweet modern farmhouse plan! It gives you a big open floor plan and large island kitchen. Don't miss the luxurious master suite.
This is an example of a mid-sized country one-storey white house exterior with wood siding, a gable roof, a mixed roof, a grey roof and clapboard siding.
This is an example of a mid-sized country one-storey white house exterior with wood siding, a gable roof, a mixed roof, a grey roof and clapboard siding.
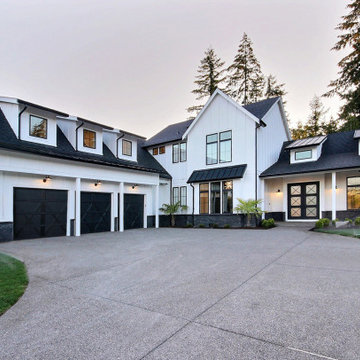
This Beautiful Multi-Story Modern Farmhouse Features a Master On The Main & A Split-Bedroom Layout • 5 Bedrooms • 4 Full Bathrooms • 1 Powder Room • 3 Car Garage • Vaulted Ceilings • Den • Large Bonus Room w/ Wet Bar • 2 Laundry Rooms • So Much More!
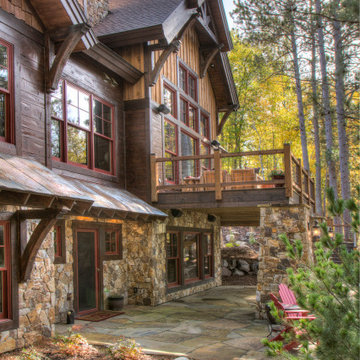
Photo of a country three-storey multi-coloured house exterior in Minneapolis with mixed siding, a gable roof and a mixed roof.
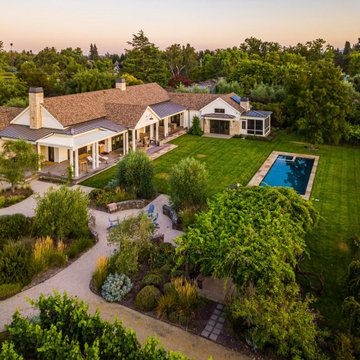
This quintessential Sonoma farmhouse is in a vineyard on a storied 4.5-acre property, with a stone barn that dates back to 1896. The site is less than a mile from the historic central plaza and remains a small working farm with orchards and an olive grove. The new residence is a modern reinterpretation of the farmhouse vernacular, open to its surroundings from all sides. Care was taken to site the house to capture both morning and afternoon light throughout the year and minimize disturbance to the established vineyard. In each room of this single-story home, French doors replace windows, which create breezeways through the house. An extensive wrap-around porch anchors the house to the land and frames views in all directions. Organic material choices further reinforce the connection between the home and its surroundings. A mix of wood clapboard and shingle, seamed metal roofing, and stone wall accents ensure the new structure harmonizes with the late 18th-century structures.
Collaborators:
General Contractor: Landers Curry Inc.
Landscape Design: The Land Collaborative
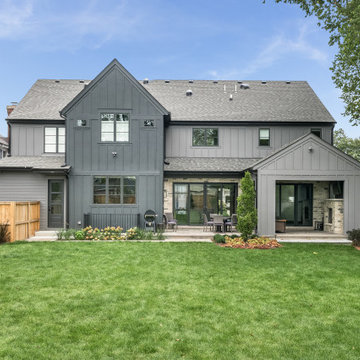
Photo Cred: Fio Creative
Inspiration for a country two-storey grey house exterior in Chicago with a mixed roof.
Inspiration for a country two-storey grey house exterior in Chicago with a mixed roof.
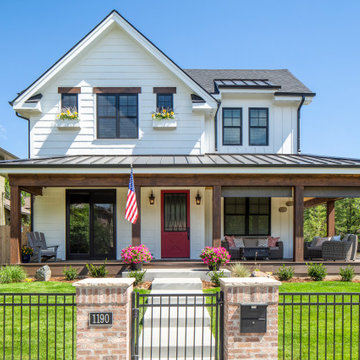
Modern Farmhouse
This is an example of a large country two-storey white house exterior in Denver with a mixed roof, wood siding and a gable roof.
This is an example of a large country two-storey white house exterior in Denver with a mixed roof, wood siding and a gable roof.
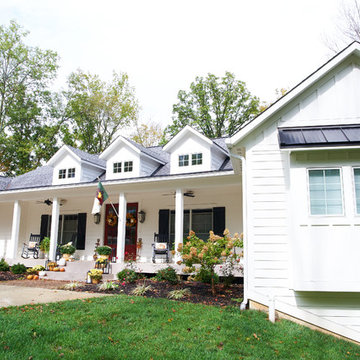
Dale Hanke
Inspiration for a large country one-storey white house exterior in Indianapolis with concrete fiberboard siding, a gable roof and a mixed roof.
Inspiration for a large country one-storey white house exterior in Indianapolis with concrete fiberboard siding, a gable roof and a mixed roof.
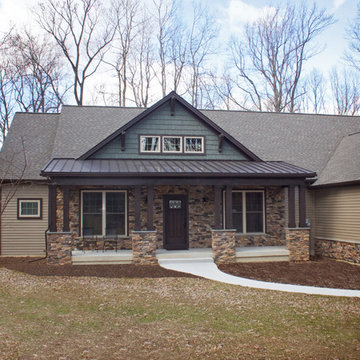
Design ideas for a mid-sized country two-storey multi-coloured house exterior in Philadelphia with mixed siding, a gable roof and a mixed roof.
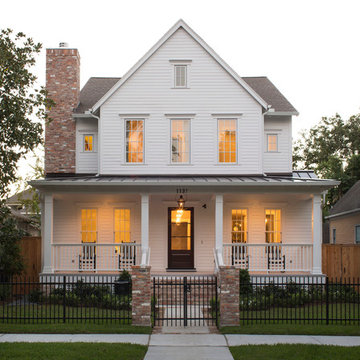
Design ideas for an expansive country two-storey white house exterior in Houston with a mixed roof and a brown roof.
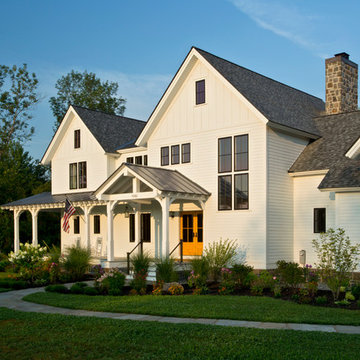
Seven standing seam metal roof gables rise above the level site
Scott Bergmann Photography
Design ideas for a large country three-storey white exterior in Other with wood siding, a gable roof and a mixed roof.
Design ideas for a large country three-storey white exterior in Other with wood siding, a gable roof and a mixed roof.
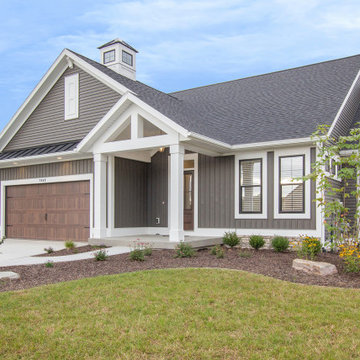
This stand-alone condominium takes a bold step with dark, modern farmhouse exterior features. Once again, the details of this stand alone condominium are where this custom design stands out; from custom trim to beautiful ceiling treatments and careful consideration for how the spaces interact. The exterior of the home is detailed with dark horizontal siding, vinyl board and batten, black windows, black asphalt shingles and accent metal roofing. Our design intent behind these stand-alone condominiums is to bring the maintenance free lifestyle with a space that feels like your own.

Expansive country three-storey white house exterior in Minneapolis with concrete fiberboard siding, a gable roof, a mixed roof, a brown roof and board and batten siding.
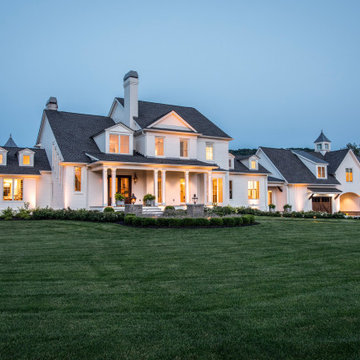
Inspiration for a large country two-storey white house exterior in Nashville with mixed siding, a gable roof, a mixed roof, a grey roof and board and batten siding.
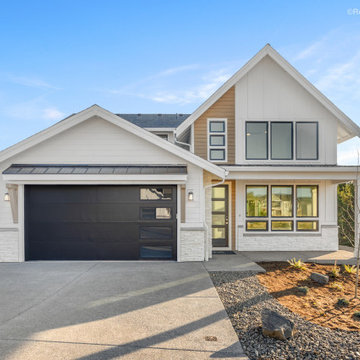
Coastal inspired modern farmhouse. Clopay Modern steel door, James Hardie smooth lap siding and Azek accent over front door
This is an example of a mid-sized country two-storey white house exterior in Portland with concrete fiberboard siding, a gable roof, a mixed roof, a black roof and clapboard siding.
This is an example of a mid-sized country two-storey white house exterior in Portland with concrete fiberboard siding, a gable roof, a mixed roof, a black roof and clapboard siding.
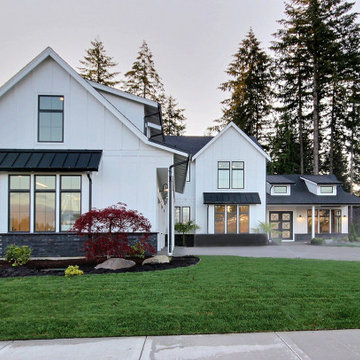
This Beautiful Multi-Story Modern Farmhouse Features a Master On The Main & A Split-Bedroom Layout • 5 Bedrooms • 4 Full Bathrooms • 1 Powder Room • 3 Car Garage • Vaulted Ceilings • Den • Large Bonus Room w/ Wet Bar • 2 Laundry Rooms • So Much More!
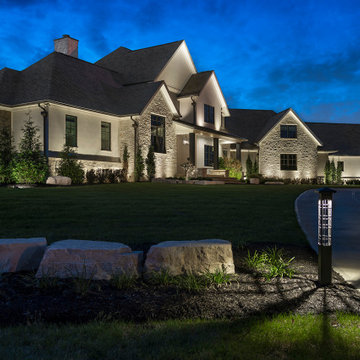
Landscape lighting makes this home come to life when the sun goes down.
This is an example of a large country two-storey multi-coloured house exterior in Indianapolis with mixed siding and a mixed roof.
This is an example of a large country two-storey multi-coloured house exterior in Indianapolis with mixed siding and a mixed roof.
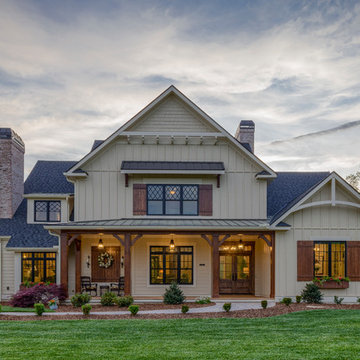
This Beautiful Country Farmhouse rests upon 5 acres among the most incredible large Oak Trees and Rolling Meadows in all of Asheville, North Carolina. Heart-beats relax to resting rates and warm, cozy feelings surplus when your eyes lay on this astounding masterpiece. The long paver driveway invites with meticulously landscaped grass, flowers and shrubs. Romantic Window Boxes accentuate high quality finishes of handsomely stained woodwork and trim with beautifully painted Hardy Wood Siding. Your gaze enhances as you saunter over an elegant walkway and approach the stately front-entry double doors. Warm welcomes and good times are happening inside this home with an enormous Open Concept Floor Plan. High Ceilings with a Large, Classic Brick Fireplace and stained Timber Beams and Columns adjoin the Stunning Kitchen with Gorgeous Cabinets, Leathered Finished Island and Luxurious Light Fixtures. There is an exquisite Butlers Pantry just off the kitchen with multiple shelving for crystal and dishware and the large windows provide natural light and views to enjoy. Another fireplace and sitting area are adjacent to the kitchen. The large Master Bath boasts His & Hers Marble Vanity’s and connects to the spacious Master Closet with built-in seating and an island to accommodate attire. Upstairs are three guest bedrooms with views overlooking the country side. Quiet bliss awaits in this loving nest amiss the sweet hills of North Carolina.
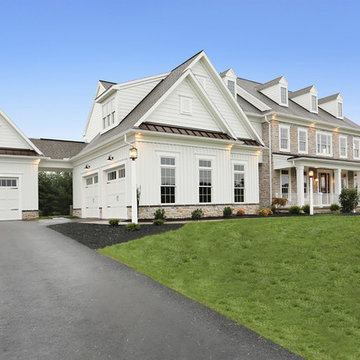
Designer details abound in this custom 2-story home with craftsman style exterior complete with fiber cement siding, attractive stone veneer, and a welcoming front porch. In addition to the 2-car side entry garage with finished mudroom, a breezeway connects the home to a 3rd car detached garage. Heightened 10’ceilings grace the 1st floor and impressive features throughout include stylish trim and ceiling details. The elegant Dining Room to the front of the home features a tray ceiling and craftsman style wainscoting with chair rail. Adjacent to the Dining Room is a formal Living Room with cozy gas fireplace. The open Kitchen is well-appointed with HanStone countertops, tile backsplash, stainless steel appliances, and a pantry. The sunny Breakfast Area provides access to a stamped concrete patio and opens to the Family Room with wood ceiling beams and a gas fireplace accented by a custom surround. A first-floor Study features trim ceiling detail and craftsman style wainscoting. The Owner’s Suite includes craftsman style wainscoting accent wall and a tray ceiling with stylish wood detail. The Owner’s Bathroom includes a custom tile shower, free standing tub, and oversized closet.
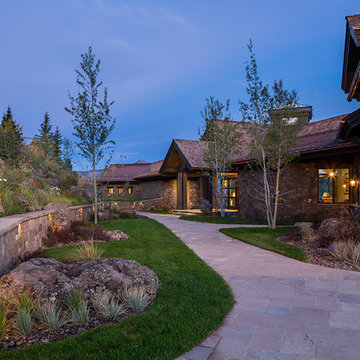
Karl Neumann Photography
This is an example of an expansive country three-storey brown house exterior in Other with mixed siding, a gable roof and a mixed roof.
This is an example of an expansive country three-storey brown house exterior in Other with mixed siding, a gable roof and a mixed roof.
Country Exterior Design Ideas with a Mixed Roof
4