Eclectic Exterior Design Ideas with a Mixed Roof
Refine by:
Budget
Sort by:Popular Today
1 - 20 of 147 photos
Item 1 of 3
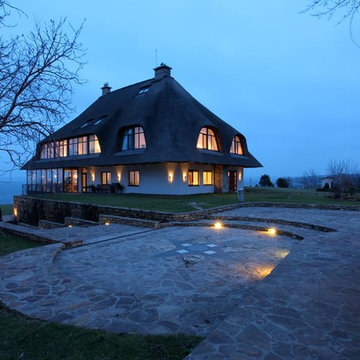
Boris Tsarenko
Дом в Любимовке, Херсонская обл, Украина
Площадь 1500м.кв.
Проектирование 2008-2009
Реализация 2009-2010
Пожалуй, первое, что нужно сказать об этом доме, касается его кровли. Камышовая кровля здания является самой большой в стране. Такая кровля позволила вписать видное во всех отношениях здание в окружающий ландшафт — украинское село в его самом прозаическом варианте. И, конечно же, камыш экологичен. А экологические принципы при возведении объекта старались максимально соблюсти. Поэтому большинство материалов для строительства имеют местное происхождение.
Частичная замена стен окнами была почти обязательна, так как обеспечивает исчерпывающий вид на Днепр — а это и есть одно из главных достоинств локации. Чем больше объект, тем более выверенной должна быть его планировка: ведь эргономичное «обустройство территории» важно не только для комфортной жизни, но и для работы обслуживающего дом персонала. Расположение помещений тщательно продумано, на каждом этаже предусмотрен круговой обход. Цокольный этаж практически полностью отдали под спа-зону. Конечно, любоваться окрестностями можно и с выходящего на Днепр цокольного этажа, но все же лучше подняться повыше. Следующий уровень занимает огромная кухня-столовая-гостиная, одной из главных задач которой и является демонстрация прекрасного вида. Вопрос о занавесках даже не стоял, цветовая гамма выбрана самая нейтральная. К выбору светового сценария подошли аккуратно: в столовой и кухне имеется по большой люстре, зону гостиной для пущего уюта снабдили торшерами. При необходимости все это усиливают регулируемым верхним светом. Приватную зону — детские, спальню, гардероб, кабинет — разместили на втором этаже. Находящаяся здесь небольшая гостиная от своей тезки внизу отличается наличием телевизора и атмосферой «тесного семейного круга». Гостевые комнаты располагаются этажом выше.
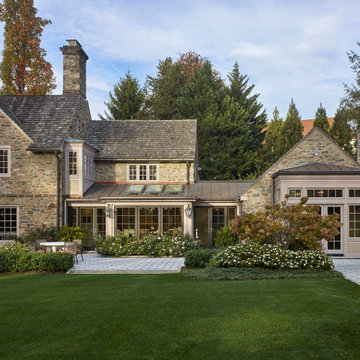
Inspiration for an expansive eclectic two-storey grey exterior in Philadelphia with stone veneer, a gable roof and a mixed roof.
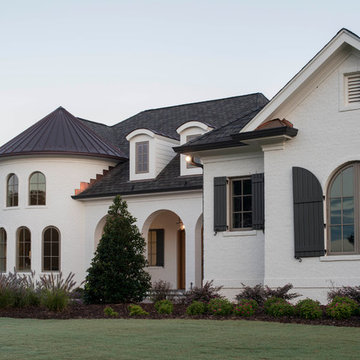
Inspiration for a large eclectic two-storey brick white house exterior in Raleigh with a hip roof and a mixed roof.
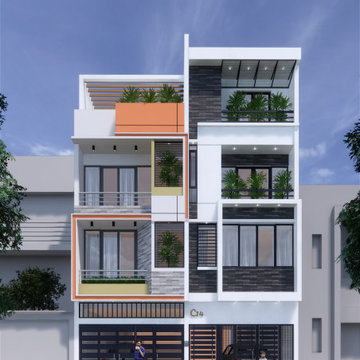
Design ideas for a mid-sized eclectic three-storey duplex exterior in Other with a flat roof and a mixed roof.
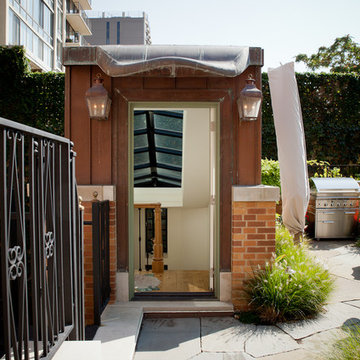
Copper top of staircase, curved, simulating a horse and mane in profile. Dirk Fletcher Photography.
Design ideas for a large eclectic three-storey brick multi-coloured house exterior in Chicago with a flat roof and a mixed roof.
Design ideas for a large eclectic three-storey brick multi-coloured house exterior in Chicago with a flat roof and a mixed roof.
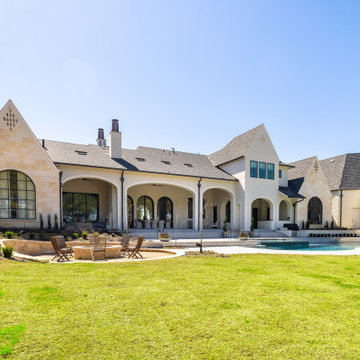
This is an example of a large eclectic two-storey white house exterior in Houston with painted brick siding, a hip roof, a mixed roof and a black roof.

South Elevation
Photo of a large eclectic three-storey brick brown house exterior in Other with a hip roof, a mixed roof, a brown roof and board and batten siding.
Photo of a large eclectic three-storey brick brown house exterior in Other with a hip roof, a mixed roof, a brown roof and board and batten siding.
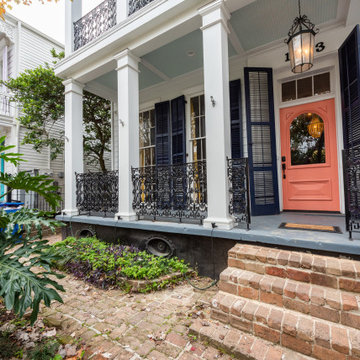
New Orleans Garden District Home
Design ideas for a large eclectic two-storey white house exterior in New Orleans with vinyl siding, a flat roof and a mixed roof.
Design ideas for a large eclectic two-storey white house exterior in New Orleans with vinyl siding, a flat roof and a mixed roof.
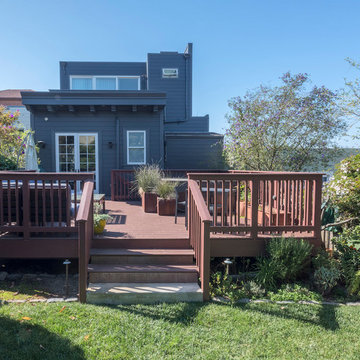
Large eclectic three-storey grey house exterior in San Francisco with concrete fiberboard siding, a flat roof and a mixed roof.

Another view of the home from the corner of the lot. The main entry stair is prominent which will help guide people to the front door.
Design ideas for a large eclectic blue house exterior in Other with four or more storeys, vinyl siding, a hip roof, a mixed roof, a black roof and shingle siding.
Design ideas for a large eclectic blue house exterior in Other with four or more storeys, vinyl siding, a hip roof, a mixed roof, a black roof and shingle siding.
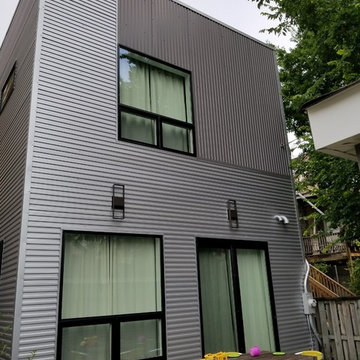
Inspiration for a mid-sized eclectic grey house exterior in Chicago with metal siding, a flat roof and a mixed roof.

Inspiration for an eclectic two-storey white house exterior in Grand Rapids with mixed siding, a gable roof, a mixed roof, a black roof and clapboard siding.

Every detail of this European villa-style home exudes a uniquely finished feel. Our design goals were to invoke a sense of travel while simultaneously cultivating a homely and inviting ambience. This project reflects our commitment to crafting spaces seamlessly blending luxury with functionality.
Our clients, who are experienced builders, constructed their European villa-style home years ago on a stunning lakefront property. The meticulous attention to design is evident throughout this expansive residence and includes plenty of outdoor seating options for delightful entertaining.
---
Project completed by Wendy Langston's Everything Home interior design firm, which serves Carmel, Zionsville, Fishers, Westfield, Noblesville, and Indianapolis.
For more about Everything Home, see here: https://everythinghomedesigns.com/
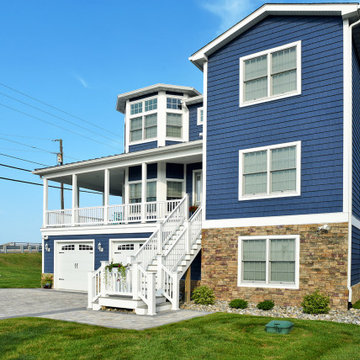
The two towers, one for guest bedrooms and one for living in provide a very different view. The one is full of windows for light and the other is kept simple.
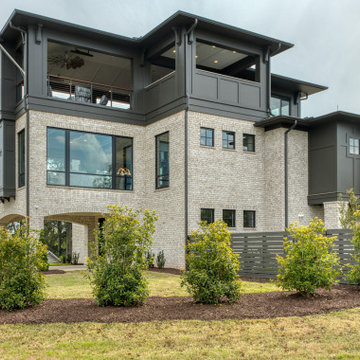
Northeast Elevation
Large eclectic three-storey brick brown house exterior in Other with a hip roof, a mixed roof, a brown roof and board and batten siding.
Large eclectic three-storey brick brown house exterior in Other with a hip roof, a mixed roof, a brown roof and board and batten siding.

Twin Home design in Cardiff by the Sea, California. Clients wanted each home to have distinct contrasting styles and colors. The lots are small so creating tall narrow homes is a challenge and every inch of space is essential.
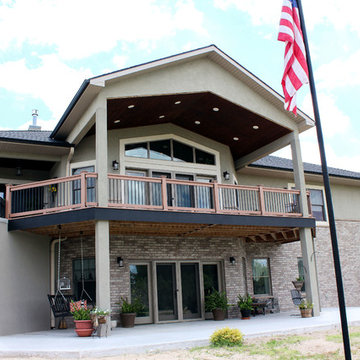
The front entrance is positioned on the side of the house with a view. So we created an interesting staircase beside a 2 story deck. Window placement and room layout was really important in this house to maximize the view.
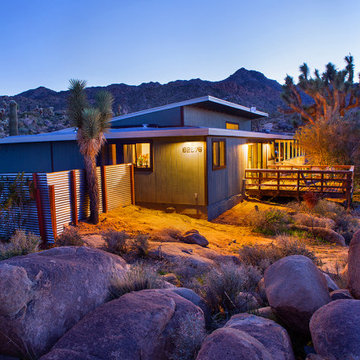
Photo by Sean Ryan Pierce
Desert Landscape
This is an example of a large eclectic one-storey green house exterior in Los Angeles with concrete fiberboard siding, a flat roof and a mixed roof.
This is an example of a large eclectic one-storey green house exterior in Los Angeles with concrete fiberboard siding, a flat roof and a mixed roof.
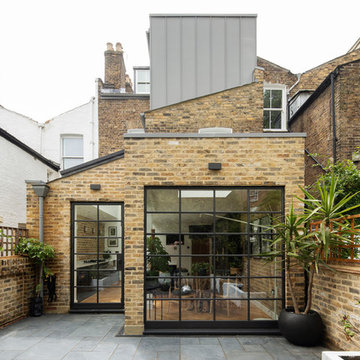
External view toward the extensions at ground level as well as the roof level extension in zinc
Photo by Richard Chivers
This is an example of an eclectic three-storey brown townhouse exterior in London with metal siding, a gable roof and a mixed roof.
This is an example of an eclectic three-storey brown townhouse exterior in London with metal siding, a gable roof and a mixed roof.
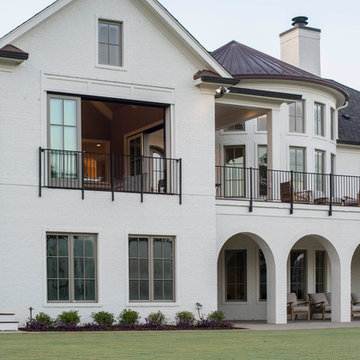
Photo of a large eclectic two-storey brick white house exterior in Raleigh with a hip roof and a mixed roof.
Eclectic Exterior Design Ideas with a Mixed Roof
1