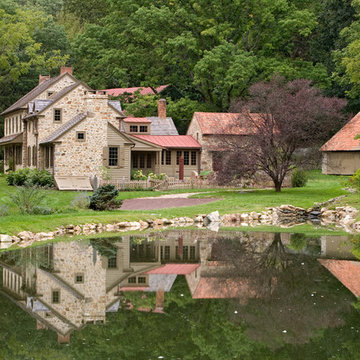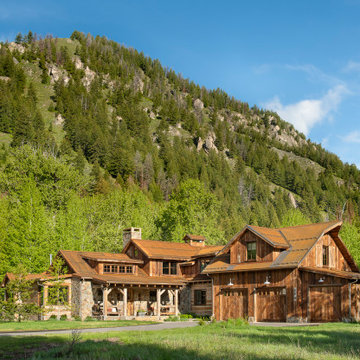Country Exterior Design Ideas with a Red Roof
Refine by:
Budget
Sort by:Popular Today
1 - 20 of 277 photos
Item 1 of 3
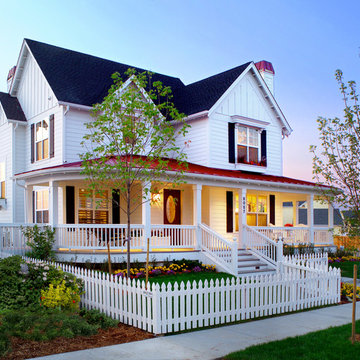
Design ideas for a large country two-storey white house exterior in Denver with wood siding, a gable roof, a mixed roof and a red roof.
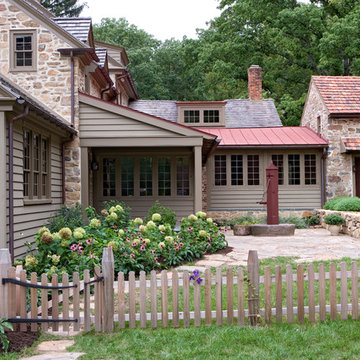
Tom Crane
Inspiration for a mid-sized country two-storey brown exterior in Philadelphia with mixed siding, a mixed roof and a red roof.
Inspiration for a mid-sized country two-storey brown exterior in Philadelphia with mixed siding, a mixed roof and a red roof.

Inspiration for a mid-sized country three-storey black house exterior in Toronto with mixed siding, a gable roof, a metal roof, a red roof and clapboard siding.
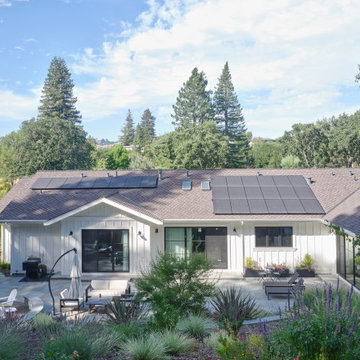
This Lafayette, California, modern farmhouse is all about laid-back luxury. Designed for warmth and comfort, the home invites a sense of ease, transforming it into a welcoming haven for family gatherings and events.
The backyard oasis beckons with its inviting ambience, providing ample space for relaxation and cozy gatherings. A perfect retreat for enjoying outdoor moments in comfort.
Project by Douglah Designs. Their Lafayette-based design-build studio serves San Francisco's East Bay areas, including Orinda, Moraga, Walnut Creek, Danville, Alamo Oaks, Diablo, Dublin, Pleasanton, Berkeley, Oakland, and Piedmont.
For more about Douglah Designs, click here: http://douglahdesigns.com/
To learn more about this project, see here:
https://douglahdesigns.com/featured-portfolio/lafayette-modern-farmhouse-rebuild/
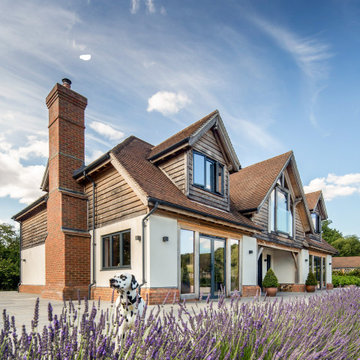
Left Elevation of oak frame house through the lavender
Inspiration for a country two-storey white house exterior in Surrey with a tile roof and a red roof.
Inspiration for a country two-storey white house exterior in Surrey with a tile roof and a red roof.
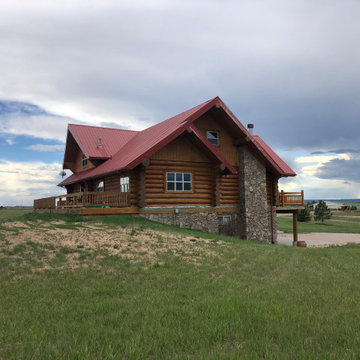
Classic Colorado mountain house with a new metal roof using standing seam metal roof panels. New Roof Plus installs metal roofing on homes across Colorado.
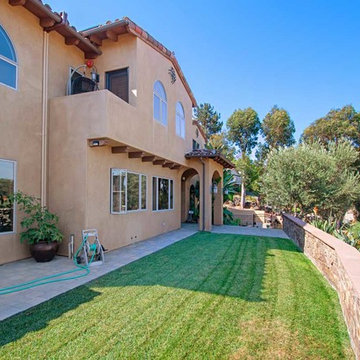
This beautiful home in Encinitas received an exterior facelift. The smooth santa barbara finish gives this tuscan design a modernized update to endure for years to come! Photos by Preview First.
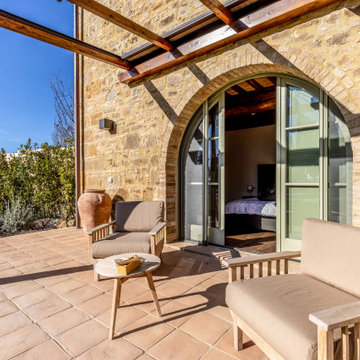
Vista dell'annesso
Inspiration for a large country two-storey beige exterior in Florence with stone veneer, a gable roof, a tile roof and a red roof.
Inspiration for a large country two-storey beige exterior in Florence with stone veneer, a gable roof, a tile roof and a red roof.
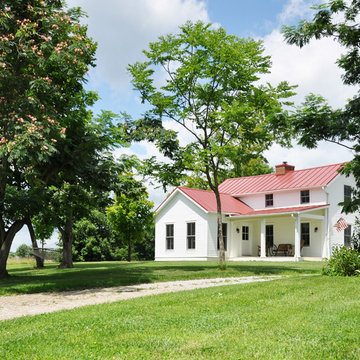
De Leon & Primmer Architecture Workshop
This is an example of a country two-storey white exterior in Louisville with a red roof.
This is an example of a country two-storey white exterior in Louisville with a red roof.
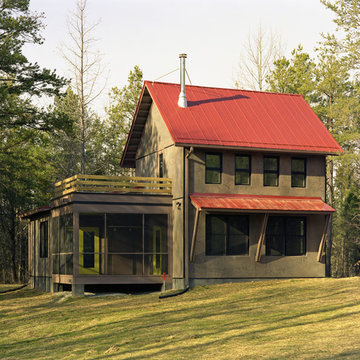
Christopher Ciccone
Mid-sized country two-storey brown exterior in Raleigh with a red roof.
Mid-sized country two-storey brown exterior in Raleigh with a red roof.
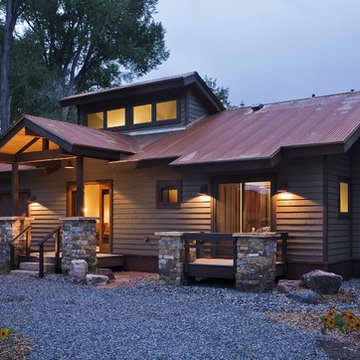
This is an example of a mid-sized country one-storey adobe brown house exterior in Tampa with a clipped gable roof, board and batten siding, a shingle roof and a red roof.
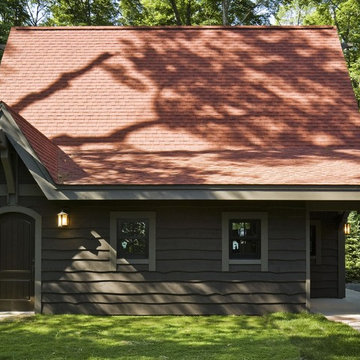
The garage was the first building to be built. It allowed us to experiment with siding treatments and color.
Photo: Paul Crosby
Design ideas for a small country exterior in Minneapolis with a red roof.
Design ideas for a small country exterior in Minneapolis with a red roof.
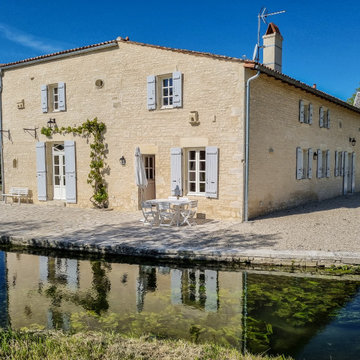
C'est à la suite de l'incendie total de cette longère début XVIIème que la rénovation complète a commencé.
D'abord les 3/4 des murs d'enceinte ont été abattus puis remontés en maçonnerie traditionnelle. Les fondations ont été refaites et une vraie dalle qui n'existait pas avant a été coulée. Les moellons viennent d'un ancien couvent démonté aux alentours, les pierres de taille d'une carrière voisines et les tuiles de récupération ont été posées sur un complexe de toiture.
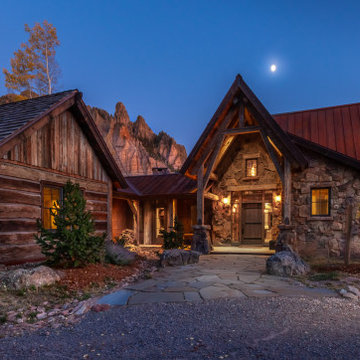
Large country one-storey brown house exterior in Denver with mixed siding, a gable roof, a metal roof and a red roof.
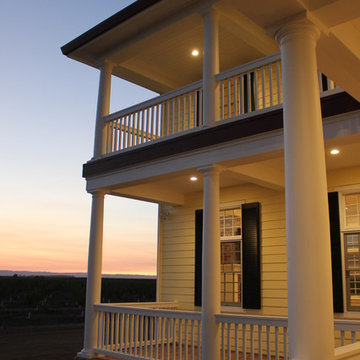
Morse custom designed and constructed Early American Farmhouse.
This is an example of a large country two-storey yellow house exterior in Sacramento with concrete fiberboard siding, a gable roof, a metal roof, a red roof and clapboard siding.
This is an example of a large country two-storey yellow house exterior in Sacramento with concrete fiberboard siding, a gable roof, a metal roof, a red roof and clapboard siding.
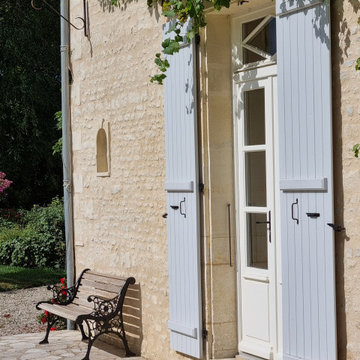
C'est à la suite de l'incendie total de cette longère début XVIIème que la rénovation complète a commencé.
D'abord les 3/4 des murs d'enceinte ont été abattus puis remontés en maçonnerie traditionnelle. Les fondations ont été refaites et une vraie dalle qui n'existait pas avant a été coulée. Les moellons viennent d'un ancien couvent démonté aux alentours, les pierres de taille d'une carrière voisines et les tuiles de récupération ont été posées sur un complexe de toiture.
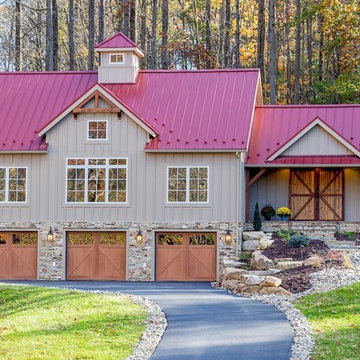
The Downing barn home front exterior. Jason Bleecher Photography
Design ideas for a mid-sized country two-storey grey house exterior in Burlington with a gable roof, a metal roof, mixed siding and a red roof.
Design ideas for a mid-sized country two-storey grey house exterior in Burlington with a gable roof, a metal roof, mixed siding and a red roof.
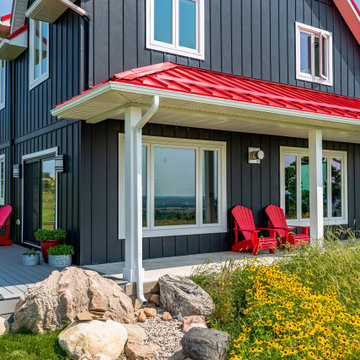
Inspired by the classic Ontario farmhouse, this gorgeous custom Loyalist features dark board-and-batten siding, white accents, and a strikingly beautiful red roof. The spacious porch wraps all the way around the back and the large windows offer breathtaking views of the property.
Country Exterior Design Ideas with a Red Roof
1
