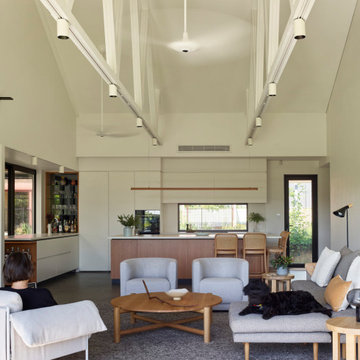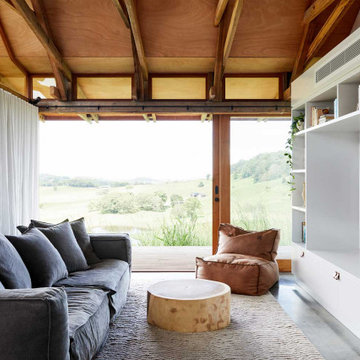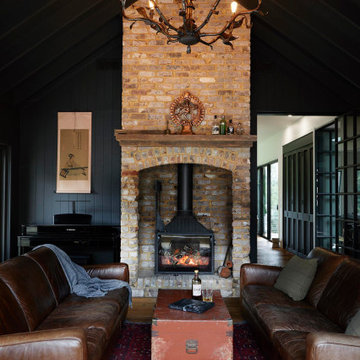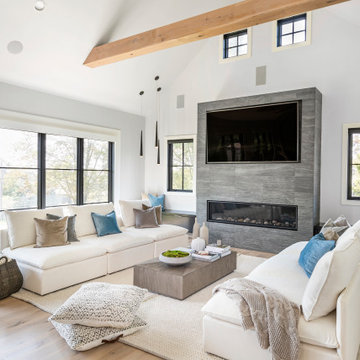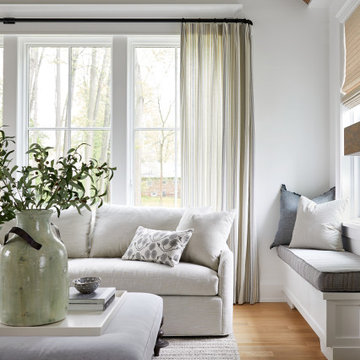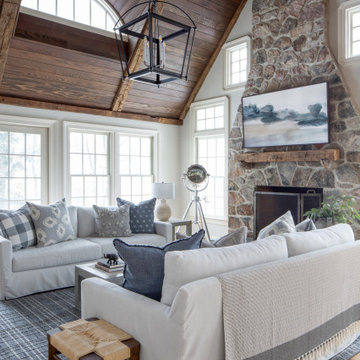Country Family Room Design Photos
Sort by:Popular Today
1 - 20 of 36,851 photos
Find the right local pro for your project
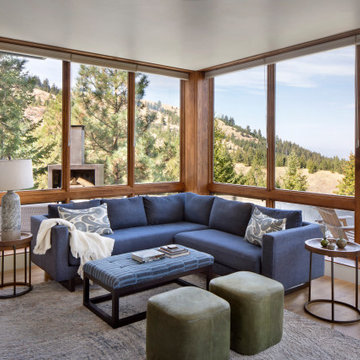
Perched on a forested hillside above Missoula, the Pattee Canyon Residence provides a series of bright, light filled spaces for a young family of six. Set into the hillside, the home appears humble from the street while opening up to panoramic views towards the valley. The family frequently puts on large gatherings for friends of all ages; thus, multiple “eddy out” spaces were created throughout the home for more intimate chats.
Exposed steel structural ribs and generous glazing in the great room create a rhythm and draw one’s gaze to the folding horizon. Smaller windows on the lower level frame intimate portraits of nature. Cedar siding and dark shingle roofing help the home blend in with its piney surroundings. Inside, rough sawn cabinetry and nature inspired tile provide a textural balance with the bright white spaces and contemporary fixtures.
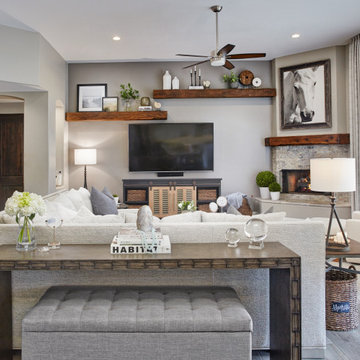
Family Room with reclaimed wood beams for shelving and fireplace mantel. Performance fabrics used on all the furniture allow for a very durable and kid friendly environment.
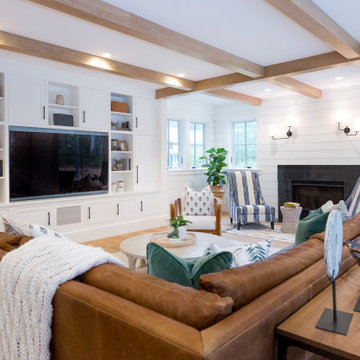
Refined Home created the family room interiors for this beautiful modern farmhouse designed by Rob Bramhall Architects and built by Silver Phoenix Construction. The room features a nickel board feature wall, a clean natural beam ceiling detail, and white cabinetry media wall. The interiors feature a leather sectional, occasional chairs featuring a bold stripe, and a rattan side chair and accessories.
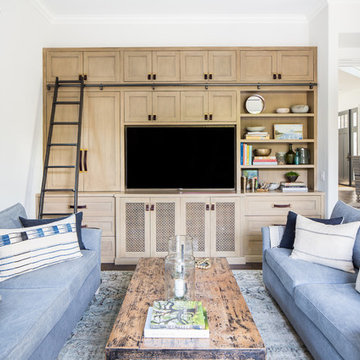
Ryan Garvin
Photo of a country family room in Los Angeles with white walls, dark hardwood floors, a wall-mounted tv and brown floor.
Photo of a country family room in Los Angeles with white walls, dark hardwood floors, a wall-mounted tv and brown floor.
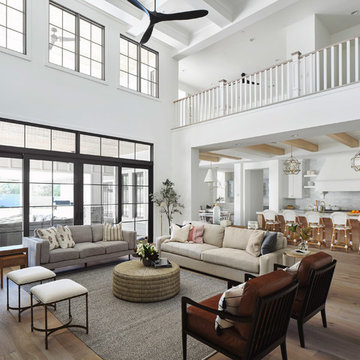
Roehner Ryan
Design ideas for a large country loft-style family room in Phoenix with a game room, white walls, light hardwood floors, a standard fireplace, a brick fireplace surround, a wall-mounted tv and beige floor.
Design ideas for a large country loft-style family room in Phoenix with a game room, white walls, light hardwood floors, a standard fireplace, a brick fireplace surround, a wall-mounted tv and beige floor.
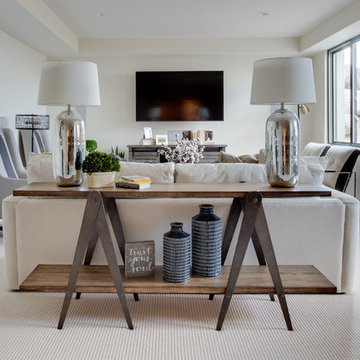
Interior Designer: Simons Design Studio
Builder: Magleby Construction
Photography: Allison Niccum
This is an example of a country open concept family room in Salt Lake City with beige walls, carpet, no fireplace, a wall-mounted tv and beige floor.
This is an example of a country open concept family room in Salt Lake City with beige walls, carpet, no fireplace, a wall-mounted tv and beige floor.
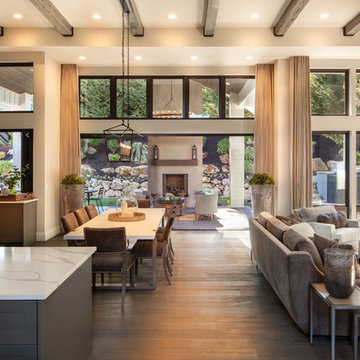
he open plan of the great room, dining and kitchen, leads to a completely covered outdoor living area for year-round entertaining in the Pacific Northwest. By combining tried and true farmhouse style with sophisticated, creamy colors and textures inspired by the home's surroundings, the result is a welcoming, cohesive and intriguing living experience.
For more photos of this project visit our website: https://wendyobrienid.com.

Ric Stovall
This is an example of a large country open concept family room in Denver with a home bar, beige walls, medium hardwood floors, a metal fireplace surround, a wall-mounted tv, brown floor and a ribbon fireplace.
This is an example of a large country open concept family room in Denver with a home bar, beige walls, medium hardwood floors, a metal fireplace surround, a wall-mounted tv, brown floor and a ribbon fireplace.

Ric Stovall
Photo of an expansive country open concept family room in Denver with beige walls, light hardwood floors, a metal fireplace surround, a wall-mounted tv, a home bar and a ribbon fireplace.
Photo of an expansive country open concept family room in Denver with beige walls, light hardwood floors, a metal fireplace surround, a wall-mounted tv, a home bar and a ribbon fireplace.
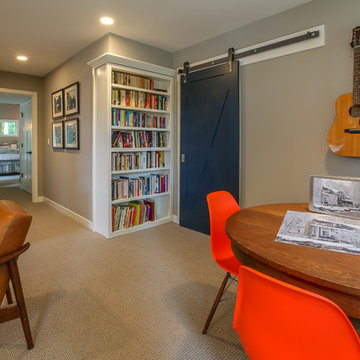
Photo of a mid-sized country loft-style family room in Grand Rapids with grey walls, carpet and a freestanding tv.
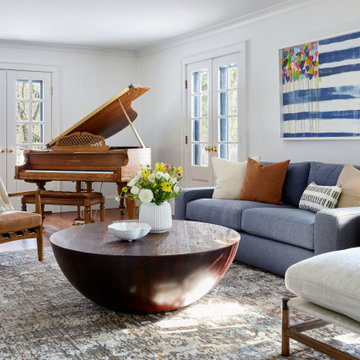
For this family room space, we added vibrant pops of blue to make it contrast a little bit with the other more earth-tone-centric spaces in the home.
This is an example of a mid-sized country open concept family room in Other with a music area, white walls, medium hardwood floors and brown floor.
This is an example of a mid-sized country open concept family room in Other with a music area, white walls, medium hardwood floors and brown floor.

This is an example of a country family room with white walls, dark hardwood floors, brown floor, exposed beam and timber.

Country farmhouse with joined family room and kitchen.
Mid-sized country open concept family room in Seattle with white walls, medium hardwood floors, no fireplace, a wall-mounted tv, brown floor and planked wall panelling.
Mid-sized country open concept family room in Seattle with white walls, medium hardwood floors, no fireplace, a wall-mounted tv, brown floor and planked wall panelling.
Country Family Room Design Photos

Design ideas for a large country open concept family room in Chicago with white walls, medium hardwood floors, a standard fireplace, a stone fireplace surround, a wall-mounted tv, brown floor and exposed beam.
1
