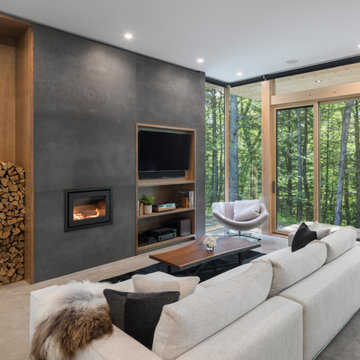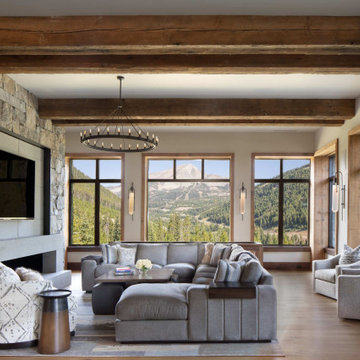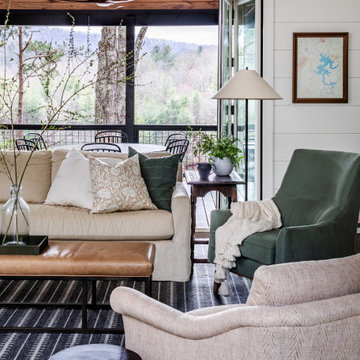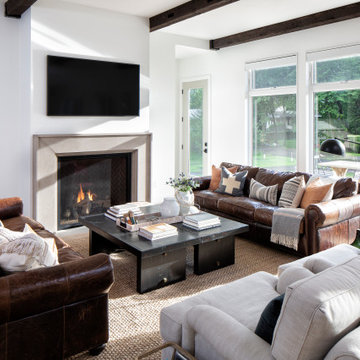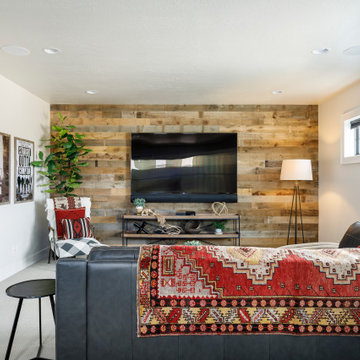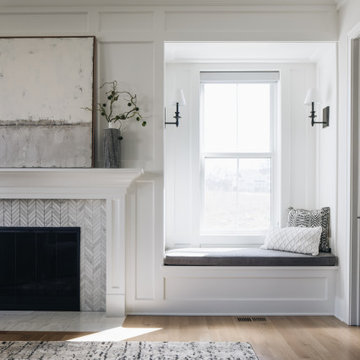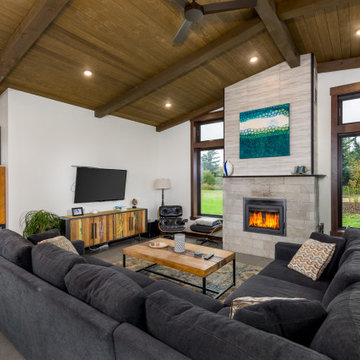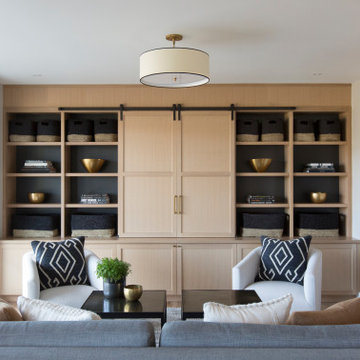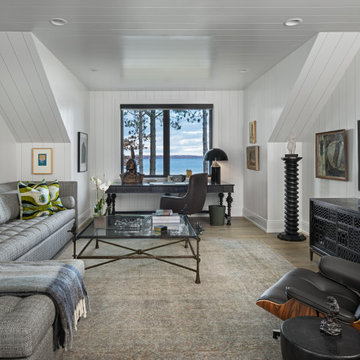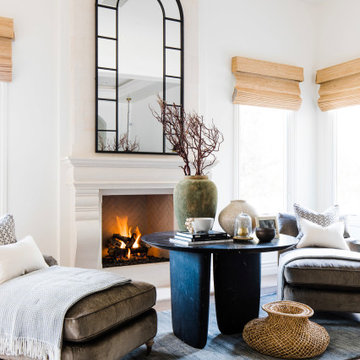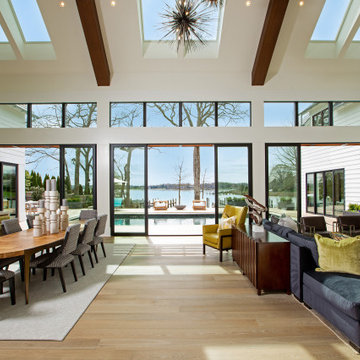Country Family Room Design Photos
Refine by:
Budget
Sort by:Popular Today
161 - 180 of 36,855 photos
Item 1 of 2

Complete Renovation
Build: EBCON Corporation
Design: Tineke Triggs - Artistic Designs for Living
Architecture: Tim Barber and Kirk Snyder
Landscape: John Dahlrymple Landscape Architecture
Photography: Laura Hull
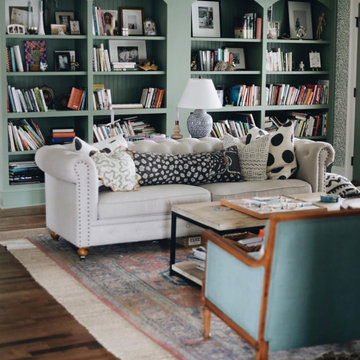
For this project, we helped renovate and design this 2300 sq ft outdated 80's ranch style home into a stunning English cottage style farmhouse with eclectic flair!
Find the right local pro for your project

The Kristin Entertainment center has been everyone's favorite at Mallory Park, 15 feet long by 9 feet high, solid wood construction, plenty of storage, white oak shelves, and a shiplap backdrop.

Stunning 2 story vaulted great room with reclaimed douglas fir beams from Montana. Open webbed truss design with metal accents and a stone fireplace set off this incredible room.
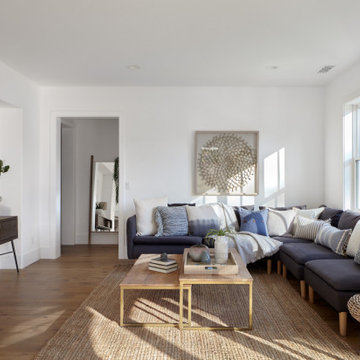
Photography: Agnieszka Jakubowicz / Design+Build: Robson Homes
This is an example of a country family room in San Francisco.
This is an example of a country family room in San Francisco.
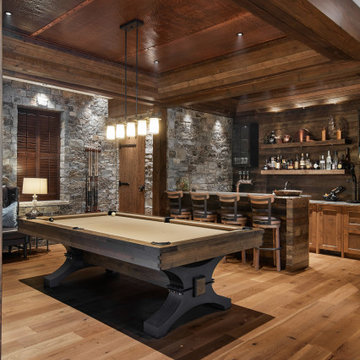
The 6,225 Sq Ft home is split over two levels. The main level is 3,600 Sq Ft with a vaulted great room leading out to a covered deck and hot tub. The kitchen and dining area provides a beautiful setting when the weather doesn't allow you to use the outdoor lounge and dedicated BBQ area. The main floor also has an office, sauna, bunk room, guest suite and rec room.
The 2,625 Sq Ft upper floor has two separate wings with a timber frame bridge that spans the vaulted great room. The left wing has 3 bedrooms and the right has the master bedroom and ensuite along with a yoga room, library and media room.
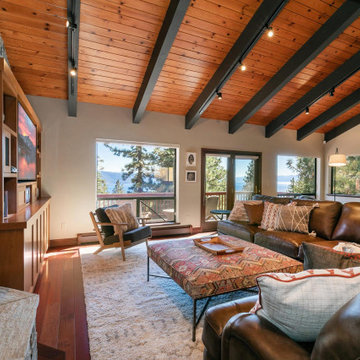
Photo of a large country family room in Other with grey walls, dark hardwood floors, a built-in media wall, brown floor, exposed beam, vaulted, wood, a standard fireplace and a stone fireplace surround.
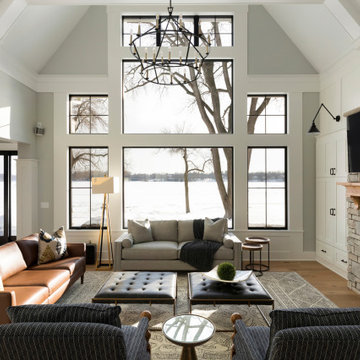
Family rooms designed for style and comfort.
Large country open concept family room in Minneapolis with grey walls, light hardwood floors, a standard fireplace, a stone fireplace surround, a wall-mounted tv and vaulted.
Large country open concept family room in Minneapolis with grey walls, light hardwood floors, a standard fireplace, a stone fireplace surround, a wall-mounted tv and vaulted.
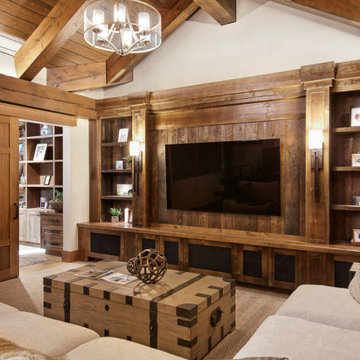
Country family room in Other with white walls, medium hardwood floors, a wall-mounted tv, brown floor, exposed beam, vaulted, wood and wood walls.
Country Family Room Design Photos
9
