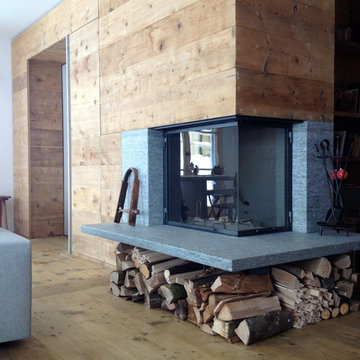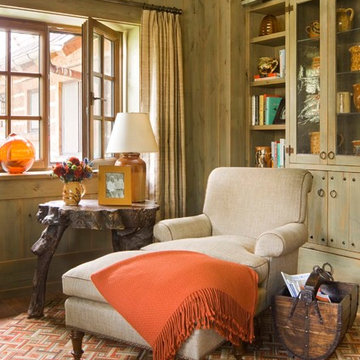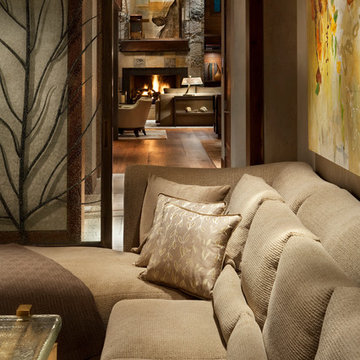Country Family Room Design Photos
Refine by:
Budget
Sort by:Popular Today
81 - 100 of 36,853 photos
Item 1 of 2
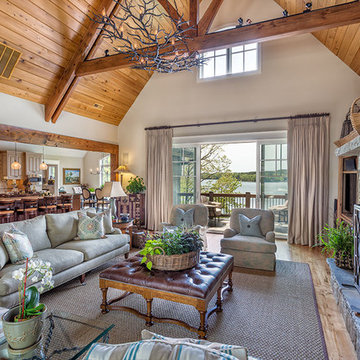
Photo of a large country enclosed family room in Other with white walls, a standard fireplace, a stone fireplace surround, no tv and medium hardwood floors.
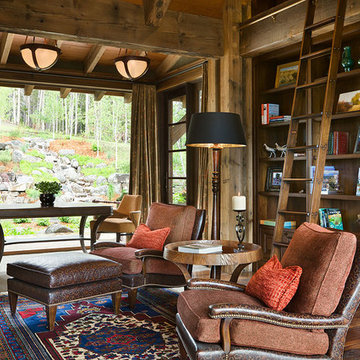
Roger Wade Studio
Photo of a country family room in Other with a library, brown walls and medium hardwood floors.
Photo of a country family room in Other with a library, brown walls and medium hardwood floors.

Old World European, Country Cottage. Three separate cottages make up this secluded village over looking a private lake in an old German, English, and French stone villa style. Hand scraped arched trusses, wide width random walnut plank flooring, distressed dark stained raised panel cabinetry, and hand carved moldings make these traditional buildings look like they have been here for 100s of years. Newly built of old materials, and old traditional building methods, including arched planked doors, leathered stone counter tops, stone entry, wrought iron straps, and metal beam straps. The Lake House is the first, a Tudor style cottage with a slate roof, 2 bedrooms, view filled living room open to the dining area, all overlooking the lake. European fantasy cottage with hand hewn beams, exposed curved trusses and scraped walnut floors, carved moldings, steel straps, wrought iron lighting and real stone arched fireplace. Dining area next to kitchen in the English Country Cottage. Handscraped walnut random width floors, curved exposed trusses. Wrought iron hardware. The Carriage Home fills in when the kids come home to visit, and holds the garage for the whole idyllic village. This cottage features 2 bedrooms with on suite baths, a large open kitchen, and an warm, comfortable and inviting great room. All overlooking the lake. The third structure is the Wheel House, running a real wonderful old water wheel, and features a private suite upstairs, and a work space downstairs. All homes are slightly different in materials and color, including a few with old terra cotta roofing. Project Location: Ojai, California. Project designed by Maraya Interior Design. From their beautiful resort town of Ojai, they serve clients in Montecito, Hope Ranch, Malibu and Calabasas, across the tri-county area of Santa Barbara, Ventura and Los Angeles, south to Hidden Hills.
Christopher Painter, contractor
Find the right local pro for your project
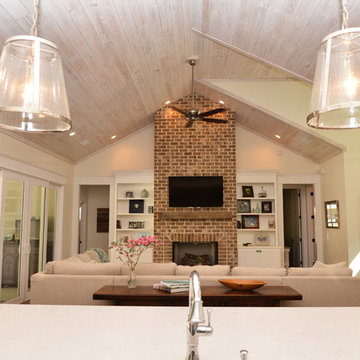
Andrea Cary
Photo of an expansive country open concept family room in Atlanta with medium hardwood floors, white walls, a standard fireplace, a brick fireplace surround and a wall-mounted tv.
Photo of an expansive country open concept family room in Atlanta with medium hardwood floors, white walls, a standard fireplace, a brick fireplace surround and a wall-mounted tv.
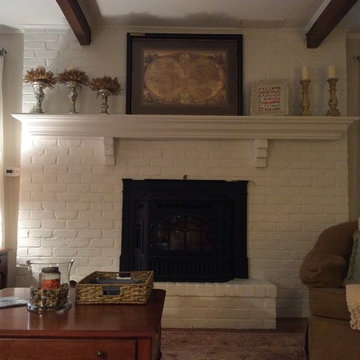
Old mantel was removed and a new mantel was created and installed to the fireplace. The fireplace and mantel were then primed and painted. We used Benjamin Moore Aura Satin finish on the brick and Muralo Ultra Semi Gloss on the mantel. The colors are white for the fireplace and the walls are painted Benjamin Moore Bruton White from the Colonial Williamsburg Collection.
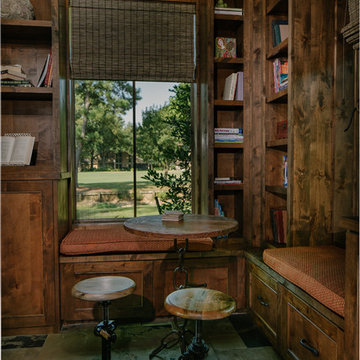
Design ideas for a large country enclosed family room in Houston with a library, brown walls, slate floors, a standard fireplace, a tile fireplace surround and a wall-mounted tv.
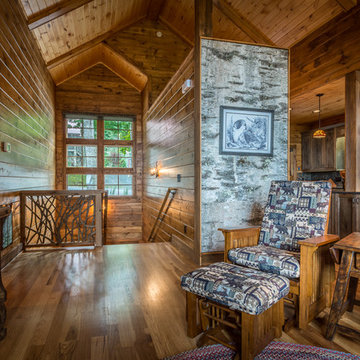
This is an example of a mid-sized country open concept family room in Charlotte with brown walls, medium hardwood floors, a standard fireplace, a stone fireplace surround, a wall-mounted tv and brown floor.
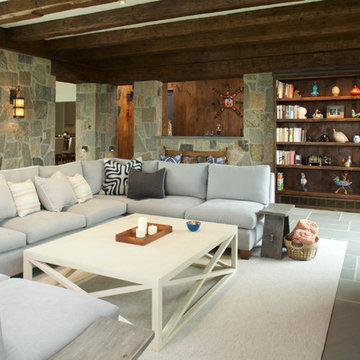
Rustic beams and stone add to the cozy atmosphere of this extra family room; opening to Bar by JWH Design & Cabinetry
Cabinetry Designer: Jennifer Howard;
Photographer: Mick Hales
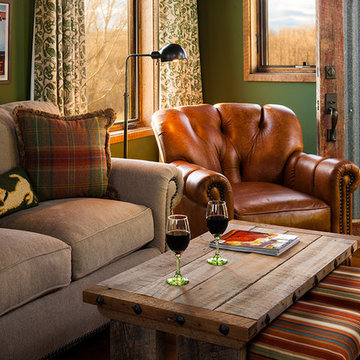
Karl Neumann
This is an example of a large country open concept family room in Other with a library, green walls and medium hardwood floors.
This is an example of a large country open concept family room in Other with a library, green walls and medium hardwood floors.
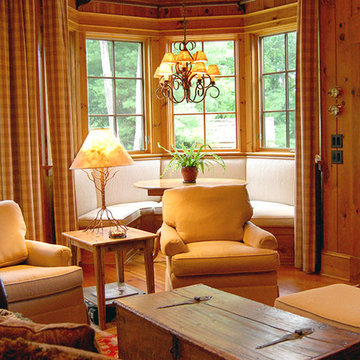
This photo features a breakfast nook and den off of the kitchen designed by Peter J. Pioli Interiors in Sapphire, NC.
Design ideas for a mid-sized country enclosed family room in Other with medium hardwood floors, a library, brown walls, no fireplace, a wood fireplace surround and a wall-mounted tv.
Design ideas for a mid-sized country enclosed family room in Other with medium hardwood floors, a library, brown walls, no fireplace, a wood fireplace surround and a wall-mounted tv.
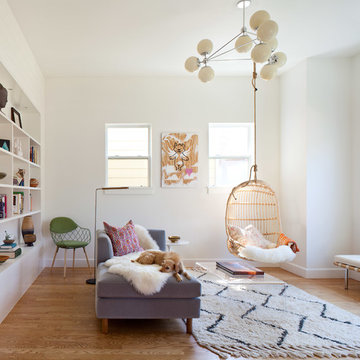
Emily Minton Redfield
Design ideas for a mid-sized country enclosed family room in Denver with white walls, medium hardwood floors, no fireplace, no tv and brown floor.
Design ideas for a mid-sized country enclosed family room in Denver with white walls, medium hardwood floors, no fireplace, no tv and brown floor.
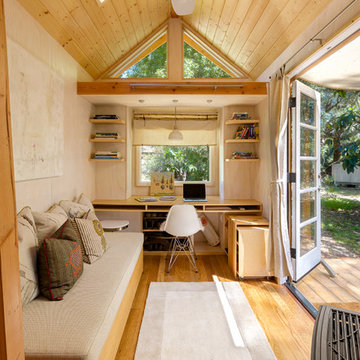
VIdeo Project - http://vimeo.com/chibimoku/vinastinyhouse
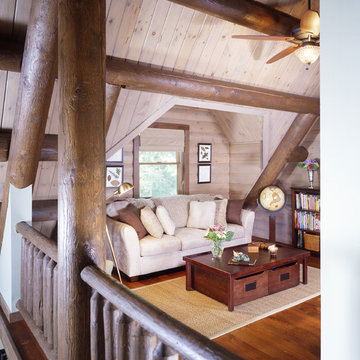
home by: Katahdin Cedar Log Homes
photos by: James Ray Spahn
Photo of a mid-sized country loft-style family room in Charlotte with medium hardwood floors.
Photo of a mid-sized country loft-style family room in Charlotte with medium hardwood floors.
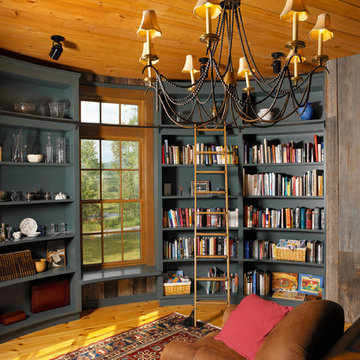
Larry Asam Photography
Photo of a country enclosed family room in Burlington with a library, grey walls, medium hardwood floors and no fireplace.
Photo of a country enclosed family room in Burlington with a library, grey walls, medium hardwood floors and no fireplace.
Country Family Room Design Photos
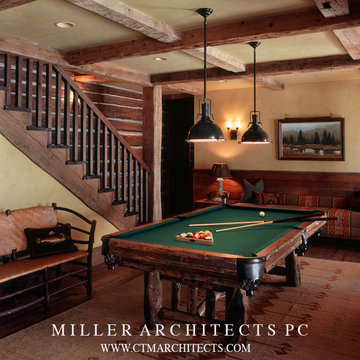
In the West, the premier private destination for world-class skiing is Yellowstone Club. The McKenna Mountain Retreat is owned by a family who loves the outdoors, whether it’s skiing the ‘Private Powder’ at YC, or fly fishing any of the nearby trout rivers. With grown children, they wanted a home that would be a place they could all gather comfortably, pursue their favorite activities together, and enjoy the beauty of their surroundings. Encircled by lodgepole pines, they also benefit for solitude without sacrificing the amenities found at the Club.
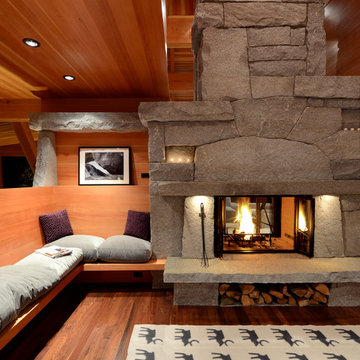
Country family room in Burlington with brown walls, dark hardwood floors, a two-sided fireplace, a stone fireplace surround and brown floor.
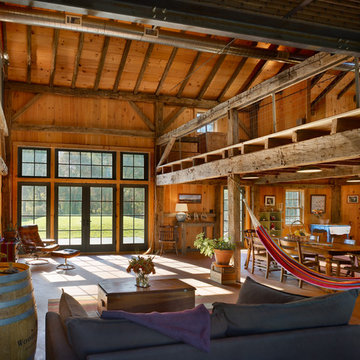
Design ideas for a country family room in New York with concrete floors and no tv.
5



