Country Family Room Design Photos with Brown Floor
Refine by:
Budget
Sort by:Popular Today
221 - 240 of 3,767 photos
Item 1 of 3
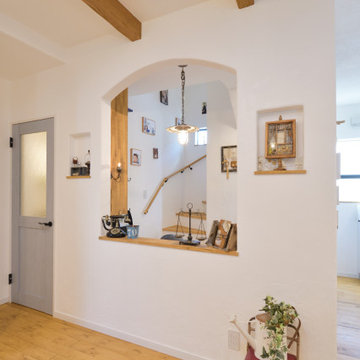
Design ideas for a small country family room in Tokyo Suburbs with light hardwood floors and brown floor.
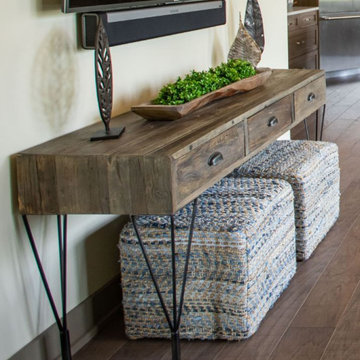
The mixed blues and soft white of the square ottomans establish the color palette in this space. The subtle texture and understated pattern make a quiet statement against the strong grain and metal legs of the console table.
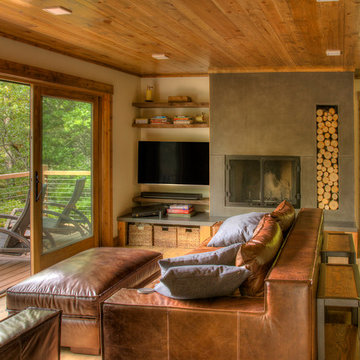
Inspiration for a country open concept family room in Minneapolis with beige walls, medium hardwood floors, a standard fireplace, a concrete fireplace surround, a wall-mounted tv and brown floor.
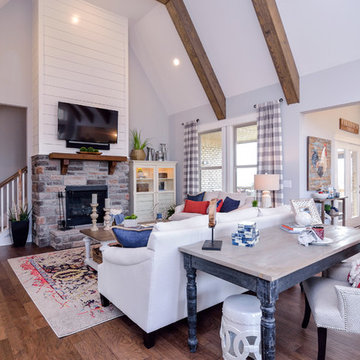
This is an example of an expansive country open concept family room in St Louis with medium hardwood floors, a standard fireplace, a stone fireplace surround, a wall-mounted tv and brown floor.
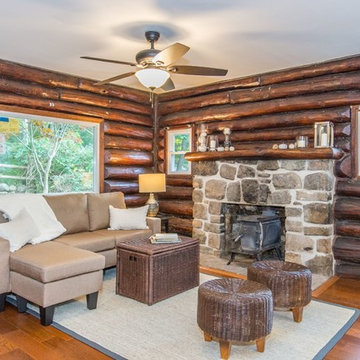
This is an example of a country open concept family room in New York with brown walls, medium hardwood floors, a standard fireplace, a stone fireplace surround and brown floor.
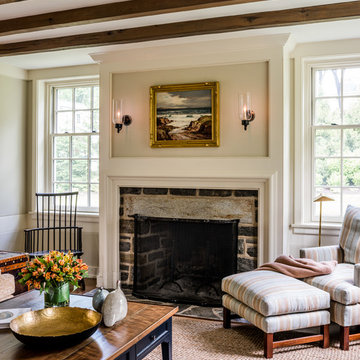
Angle Eye Photography
Photo of a large country open concept family room in Philadelphia with a library, beige walls, medium hardwood floors, a standard fireplace, a stone fireplace surround, brown floor and no tv.
Photo of a large country open concept family room in Philadelphia with a library, beige walls, medium hardwood floors, a standard fireplace, a stone fireplace surround, brown floor and no tv.
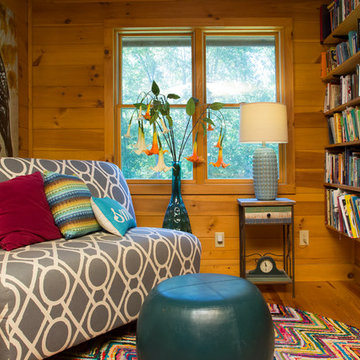
Design ideas for a country family room in Raleigh with a library, brown walls, medium hardwood floors and brown floor.

Objectifs :
-> Créer un appartement indépendant de la maison principale
-> Faciliter la mise en œuvre du projet : auto construction
-> Créer un espace nuit et un espace de jour bien distincts en limitant les cloisons
-> Aménager l’espace
Nous avons débuté ce projet de rénovation de maison en 2021.
Les propriétaires ont fait l’acquisition d’une grande maison de 240m2 dans les hauteurs de Chambéry, avec pour objectif de la rénover eux-même au cours des prochaines années.
Pour vivre sur place en même temps que les travaux, ils ont souhaité commencer par rénover un appartement attenant à la maison. Nous avons dessiné un plan leur permettant de raccorder facilement une cuisine au réseau existant. Pour cela nous avons imaginé une estrade afin de faire passer les réseaux au dessus de la dalle. Sur l’estrade se trouve la chambre et la salle de bain.
L’atout de cet appartement reste la véranda située dans la continuité du séjour, elle est pensée comme un jardin d’hiver. Elle apporte un espace de vie baigné de lumière en connexion directe avec la nature.
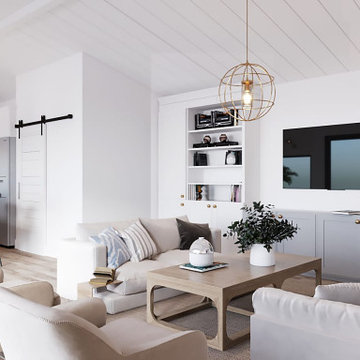
Photo of a mid-sized country open concept family room in San Francisco with white walls, light hardwood floors, no fireplace, a wall-mounted tv and brown floor.
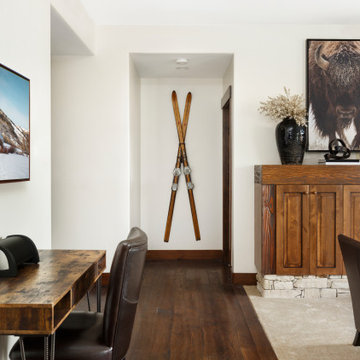
leather chairs, carpet and dark hardwood floors, SW Shoji wall color, ski decor and paintings barn and animals. Decor flagstone rock fireplace surround with rustic wood beam and metal accents. Small workspace desk.
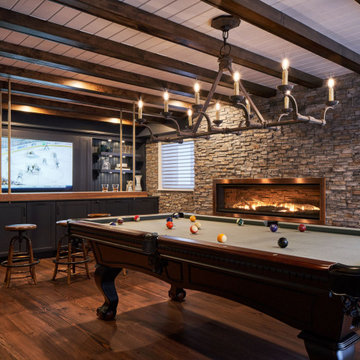
This is an example of a country family room in Ottawa with a game room, grey walls, dark hardwood floors, a standard fireplace, a stone fireplace surround, a wall-mounted tv, brown floor and exposed beam.
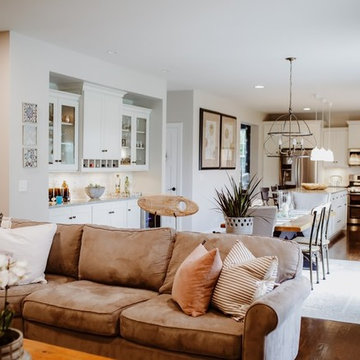
Photo Credit: Summer Brader Photography
Mid-sized country open concept family room in Chicago with beige walls, dark hardwood floors, a standard fireplace, a plaster fireplace surround, a concealed tv and brown floor.
Mid-sized country open concept family room in Chicago with beige walls, dark hardwood floors, a standard fireplace, a plaster fireplace surround, a concealed tv and brown floor.
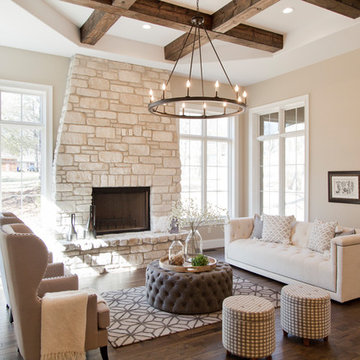
Design ideas for a mid-sized country open concept family room in St Louis with beige walls, dark hardwood floors, a standard fireplace, a stone fireplace surround and brown floor.
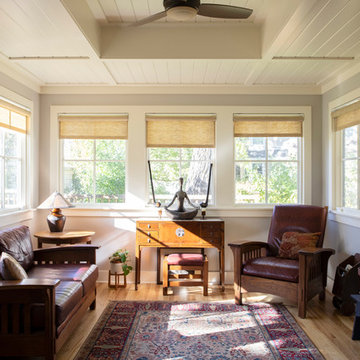
Photo of a mid-sized country enclosed family room in Minneapolis with grey walls, light hardwood floors, no fireplace, no tv and brown floor.
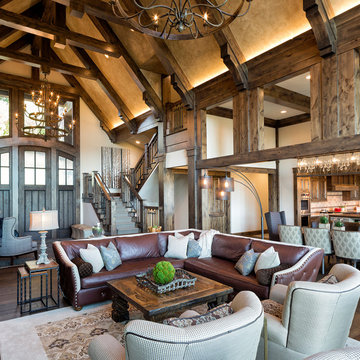
Photo of a country open concept family room in Minneapolis with white walls, medium hardwood floors and brown floor.
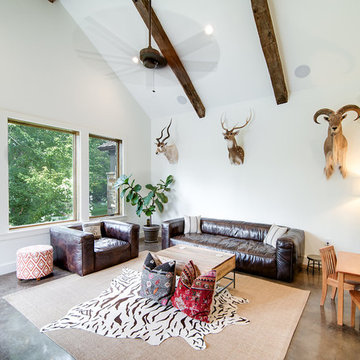
This is an example of a large country enclosed family room in Austin with white walls, concrete floors, no fireplace, no tv and brown floor.
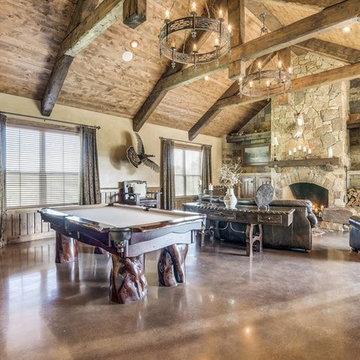
This is an example of a large country open concept family room in Austin with a game room, beige walls, concrete floors, a standard fireplace, a stone fireplace surround, a wall-mounted tv and brown floor.
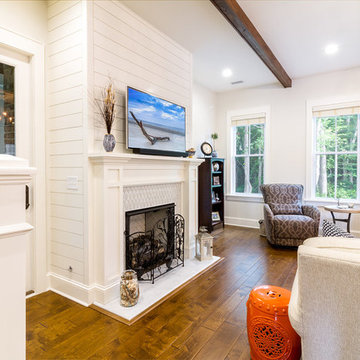
Mid-sized country open concept family room in Charleston with white walls, medium hardwood floors, a standard fireplace, a tile fireplace surround, a wall-mounted tv and brown floor.
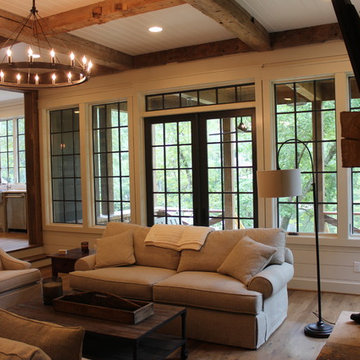
Partial view of den and kitchen
This is an example of a large country open concept family room in Birmingham with white walls, light hardwood floors, a standard fireplace, a stone fireplace surround, a wall-mounted tv and brown floor.
This is an example of a large country open concept family room in Birmingham with white walls, light hardwood floors, a standard fireplace, a stone fireplace surround, a wall-mounted tv and brown floor.
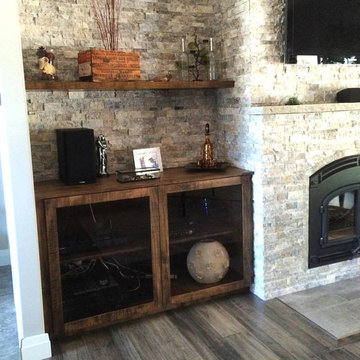
Inspiration for a mid-sized country open concept family room in San Diego with grey walls, medium hardwood floors, a standard fireplace, a stone fireplace surround, a wall-mounted tv and brown floor.
Country Family Room Design Photos with Brown Floor
12