Country Formal Living Design Ideas
Refine by:
Budget
Sort by:Popular Today
1 - 20 of 8,125 photos
Item 1 of 3
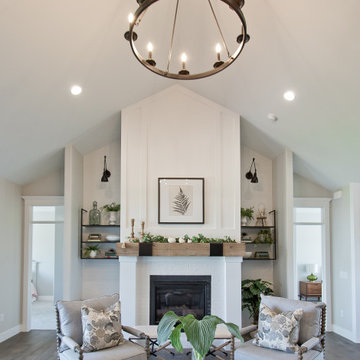
6 1/2-inch wide engineered Weathered Maple by Casabella - collection: Provincial, selection: Fredicton
Design ideas for a country formal open concept living room with white walls, medium hardwood floors, a standard fireplace, brown floor, vaulted and planked wall panelling.
Design ideas for a country formal open concept living room with white walls, medium hardwood floors, a standard fireplace, brown floor, vaulted and planked wall panelling.
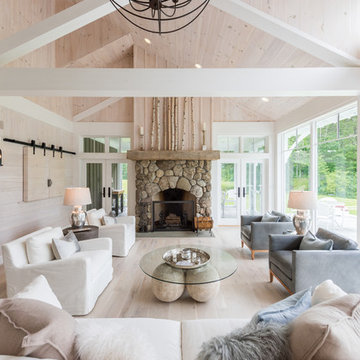
The great room walls are filled with glass doors and transom windows, providing maximum natural light and views of the pond and the meadow.
Photographer: Daniel Contelmo Jr.
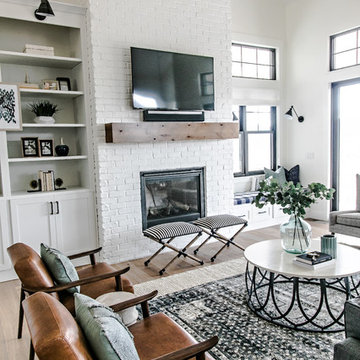
Design ideas for a mid-sized country formal open concept living room in Salt Lake City with white walls, medium hardwood floors, a standard fireplace, a brick fireplace surround, a wall-mounted tv and brown floor.
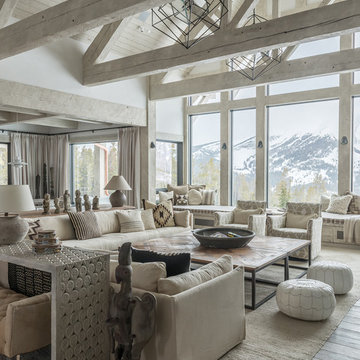
Rustic Zen Residence by Locati Architects, Interior Design by Cashmere Interior, Photography by Audrey Hall
Photo of a country formal open concept living room in Other with white walls, light hardwood floors and grey floor.
Photo of a country formal open concept living room in Other with white walls, light hardwood floors and grey floor.
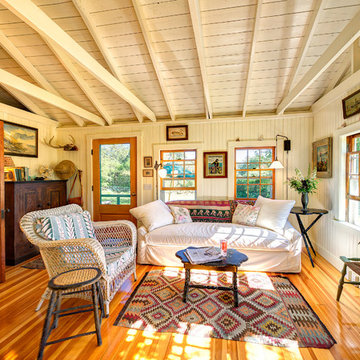
Photography Bob Gothard 2014 Architect Chuck Sullivan
Photo of a country formal enclosed living room in Boston.
Photo of a country formal enclosed living room in Boston.
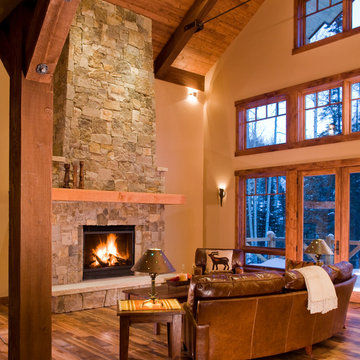
Mountain home near Durango, Colorado. Mimics mining aesthetic. Great room includes custom truss collar ties, hard wood flooring, and a full height fireplace with wooden mantle and raised hearth.
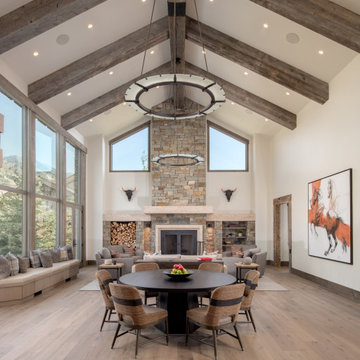
Mountain Modern Great Room.
Large country formal open concept living room with light hardwood floors, a stone fireplace surround, white walls, a standard fireplace, no tv and beige floor.
Large country formal open concept living room with light hardwood floors, a stone fireplace surround, white walls, a standard fireplace, no tv and beige floor.
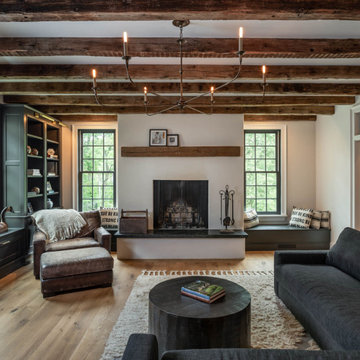
This is an example of a large country formal living room in Philadelphia with white walls, light hardwood floors and beige floor.
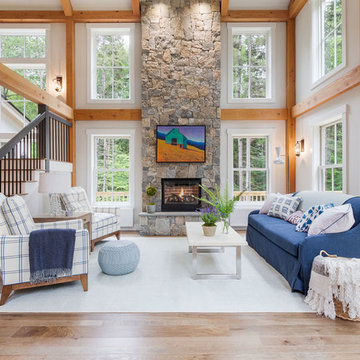
Photo of a country formal open concept living room in Burlington with white walls, light hardwood floors, a wood stove and a stone fireplace surround.
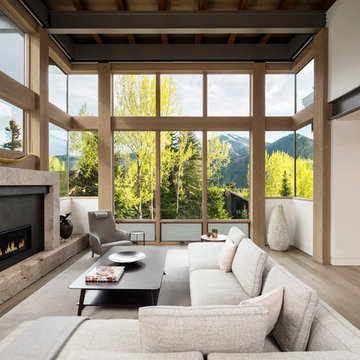
Design ideas for a large country formal open concept living room in Salt Lake City with white walls, light hardwood floors, a ribbon fireplace, a metal fireplace surround and no tv.
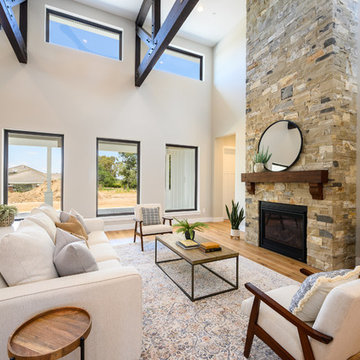
Designer: Honeycomb Home Design
Photographer: Marcel Alain
This new home features open beam ceilings and a ranch style feel with contemporary elements.
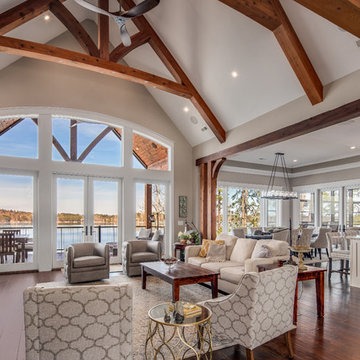
This house features an open concept floor plan, with expansive windows that truly capture the 180-degree lake views. The classic design elements, such as white cabinets, neutral paint colors, and natural wood tones, help make this house feel bright and welcoming year round.
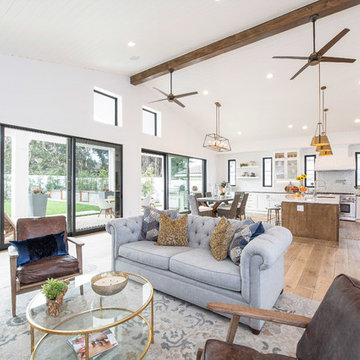
This great room is filled with natural light all day long with windows all across the back from Western Window Systems. It is the perfect gathering place for cooking, dining or just relaxing. The white oak floors provide a lovely contrast to the white shaker style cabinetry while the marble and quartz counter tops finish off the kitchen counters.
Photo Credit: Leigh Ann Rowe
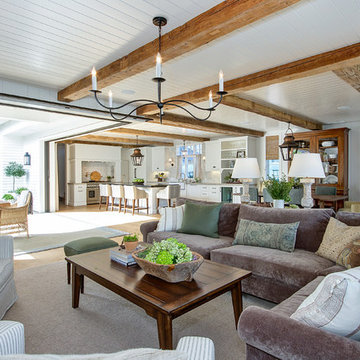
Contractor: Legacy CDM Inc. | Interior Designer: Kim Woods & Trish Bass | Photographer: Jola Photography
Mid-sized country formal enclosed living room in Orange County with white walls, light hardwood floors, a standard fireplace, a stone fireplace surround, a built-in media wall and brown floor.
Mid-sized country formal enclosed living room in Orange County with white walls, light hardwood floors, a standard fireplace, a stone fireplace surround, a built-in media wall and brown floor.
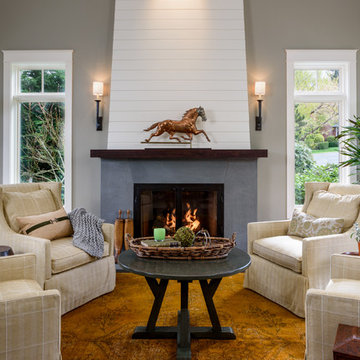
This is an example of a country formal living room in Seattle with grey walls and a standard fireplace.
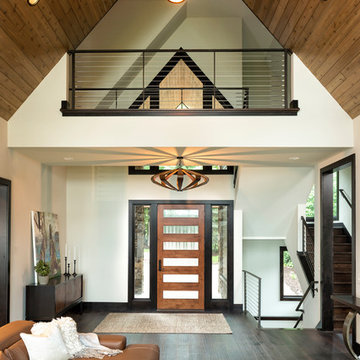
Spacecrafting
This is an example of a country formal open concept living room in Minneapolis with white walls, dark hardwood floors and brown floor.
This is an example of a country formal open concept living room in Minneapolis with white walls, dark hardwood floors and brown floor.
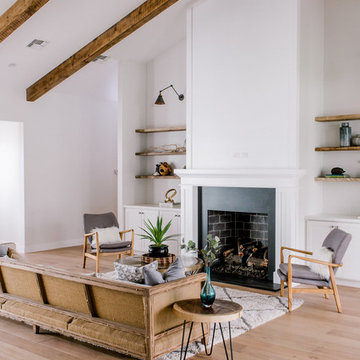
Photo of a country formal open concept living room in Phoenix with white walls, light hardwood floors, a standard fireplace, a brick fireplace surround, no tv and beige floor.
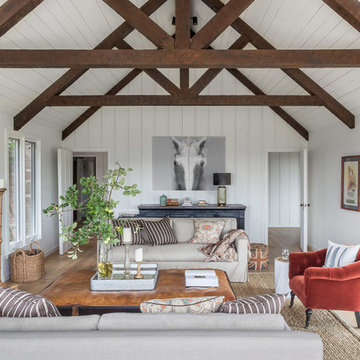
Photography by David Duncan Livingston
Design ideas for a country formal living room in San Francisco with white walls, light hardwood floors, a standard fireplace, a brick fireplace surround and beige floor.
Design ideas for a country formal living room in San Francisco with white walls, light hardwood floors, a standard fireplace, a brick fireplace surround and beige floor.
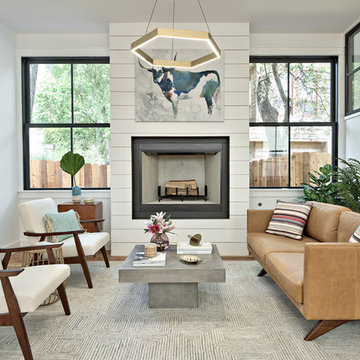
Photo of a country formal living room in Austin with white walls, light hardwood floors, a standard fireplace, a wood fireplace surround, no tv and brown floor.
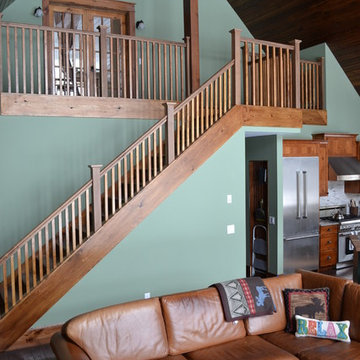
Melissa Caldwell
Inspiration for a mid-sized country formal open concept living room in Boston with green walls, medium hardwood floors, no tv and brown floor.
Inspiration for a mid-sized country formal open concept living room in Boston with green walls, medium hardwood floors, no tv and brown floor.
Country Formal Living Design Ideas
1



