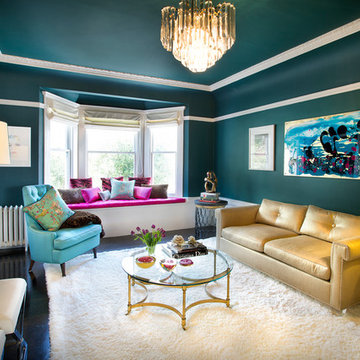Eclectic Formal Living Design Ideas
Refine by:
Budget
Sort by:Popular Today
1 - 20 of 6,000 photos
Item 1 of 3

Inspiration for a small eclectic formal enclosed living room in Sydney with white walls, medium hardwood floors, no fireplace, no tv and brown floor.

Large eclectic formal living room in Los Angeles with ceramic floors, a standard fireplace, a wall-mounted tv, green floor and wallpaper.
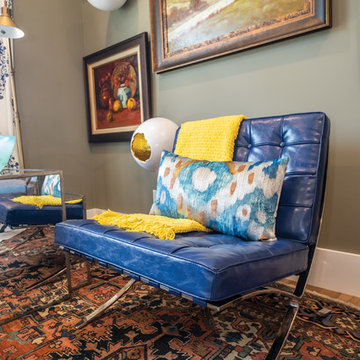
Photo of a mid-sized eclectic formal enclosed living room in Dallas with green walls, light hardwood floors and no tv.
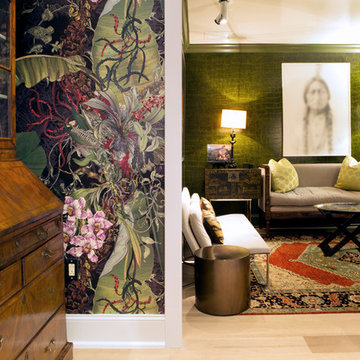
This is an example of a mid-sized eclectic formal enclosed living room in Philadelphia with green walls, beige floor, light hardwood floors, no fireplace and no tv.
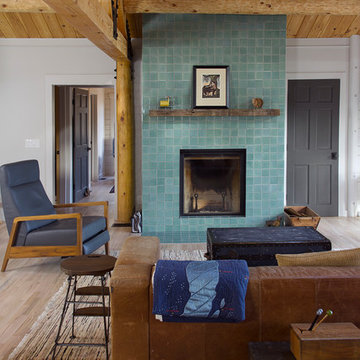
Lindsey Morano
Inspiration for a large eclectic formal open concept living room in New York with light hardwood floors, a standard fireplace, a tile fireplace surround, grey walls, a wall-mounted tv and beige floor.
Inspiration for a large eclectic formal open concept living room in New York with light hardwood floors, a standard fireplace, a tile fireplace surround, grey walls, a wall-mounted tv and beige floor.
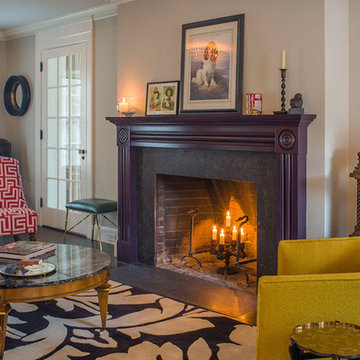
Design ideas for a mid-sized eclectic formal open concept living room in Orange County with beige walls, dark hardwood floors, a standard fireplace, a stone fireplace surround and no tv.
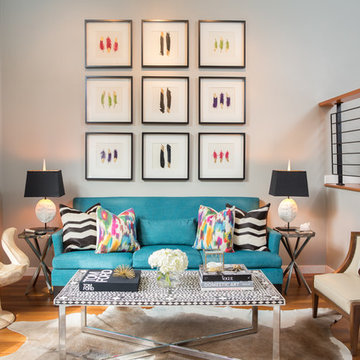
A jewel box townhouse with a high/low approach gave our busy working couple a design-forward space, arousing a new sense of happiness and pride in their home. With a love for entertaining, our clients needed a space that would meet their functional needs and be a reflection of them. They brought on Pulp to create a vision that would functionally articulate their style. Our design team imagined this edgy concept with lots of unique style elements, texture, and contrast. Pulp mixed luxury items, such as the bone-inlay cocktail table and textual black croc wall covering, and offset them with more affordable whimsical touches, like individual framed feathers. Beth and Carolina pushed their tastes to the limit with unexpected touches, like the split face bookends and the teak hand chair, to add a quirky layer and graphic edge that our homeowners would come to fall in love with.
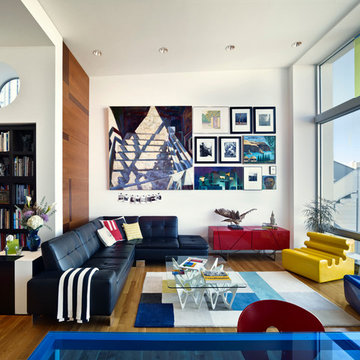
Bruce Damonte
This is an example of a mid-sized eclectic formal open concept living room in San Francisco with white walls, medium hardwood floors and no tv.
This is an example of a mid-sized eclectic formal open concept living room in San Francisco with white walls, medium hardwood floors and no tv.
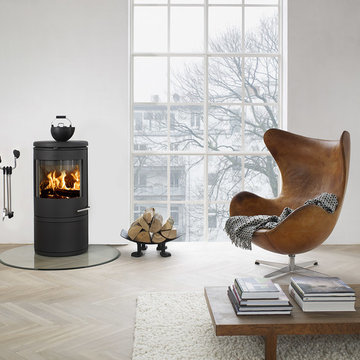
Morso 7642 wood stove heats up to 1200 sq/ft.
Photo of a mid-sized eclectic formal open concept living room in Portland with beige walls, a wood stove, light hardwood floors, a metal fireplace surround and no tv.
Photo of a mid-sized eclectic formal open concept living room in Portland with beige walls, a wood stove, light hardwood floors, a metal fireplace surround and no tv.
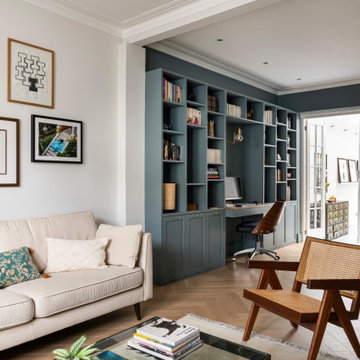
Inspiration for a mid-sized eclectic formal enclosed living room in London with blue walls, light hardwood floors, no fireplace, no tv and beige floor.

Bright and refreshing space in Los Gatos, CA opened up by modern neutrals and bold design choices. Each piece is unique on it's own but does not overwhelm the small space.
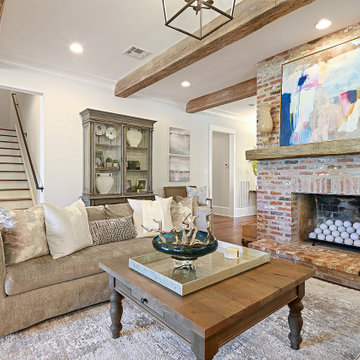
Large eclectic formal open concept living room in Other with white walls, medium hardwood floors, a standard fireplace, a stone fireplace surround, a wall-mounted tv, brown floor and wallpaper.
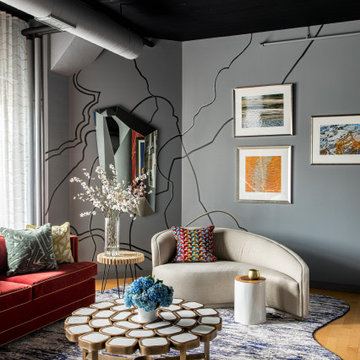
This design scheme blends femininity, sophistication, and the bling of Art Deco with earthy, natural accents. An amoeba-shaped rug breaks the linearity in the living room that’s furnished with a lady bug-red sleeper sofa with gold piping and another curvy sofa. These are juxtaposed with chairs that have a modern Danish flavor, and the side tables add an earthy touch. The dining area can be used as a work station as well and features an elliptical-shaped table with gold velvet upholstered chairs and bubble chandeliers. A velvet, aubergine headboard graces the bed in the master bedroom that’s painted in a subtle shade of silver. Abstract murals and vibrant photography complete the look. Photography by: Sean Litchfield
---
Project designed by Boston interior design studio Dane Austin Design. They serve Boston, Cambridge, Hingham, Cohasset, Newton, Weston, Lexington, Concord, Dover, Andover, Gloucester, as well as surrounding areas.
For more about Dane Austin Design, click here: https://daneaustindesign.com/
To learn more about this project, click here:
https://daneaustindesign.com/leather-district-loft
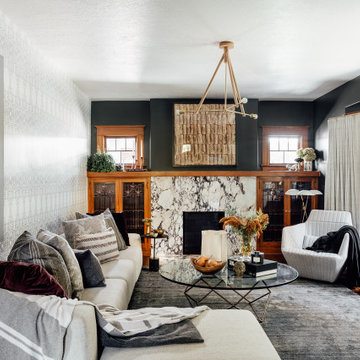
One of the first decisions that we made was to swap the fireplace surround with Violetta marble, wanting a stone with lots of movement and in a color that compliments the warm tone of the home’s wood details. Because the client loves patterns, we paired a small scale pattern in the living room with a larger scale in the entry. We chose a dark color for the remaining walls to ground these layered patterns and allow our modern and mid-century furniture pieces to pop. Because the ceilings aren’t super high, we chose a feature ceiling light to compensate.
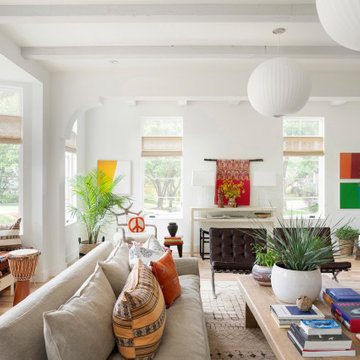
Interior Design: Lucy Interior Design | Builder: Detail Homes | Landscape Architecture: TOPO | Photography: Spacecrafting
Photo of a large eclectic formal open concept living room in Minneapolis with white walls, light hardwood floors, no tv and beige floor.
Photo of a large eclectic formal open concept living room in Minneapolis with white walls, light hardwood floors, no tv and beige floor.
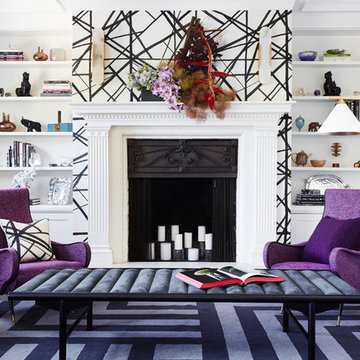
Colin Price Photography
Inspiration for a large eclectic formal enclosed living room in San Francisco with dark hardwood floors, a standard fireplace, a plaster fireplace surround, no tv and multi-coloured walls.
Inspiration for a large eclectic formal enclosed living room in San Francisco with dark hardwood floors, a standard fireplace, a plaster fireplace surround, no tv and multi-coloured walls.
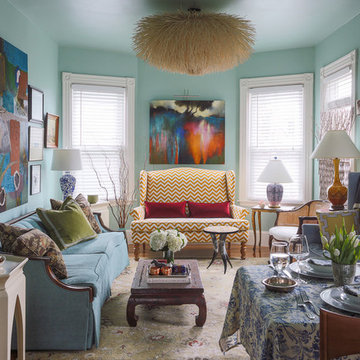
What kind of art works on a big wall? There is power in numbers - a group of landscape artworks featuring tress hung salon style packs a graphic punch and brings nature to the mix.
Photograph © Eric Roth Photography.
Project designed by Boston interior design studio Dane Austin Design. They serve Boston, Cambridge, Hingham, Cohasset, Newton, Weston, Lexington, Concord, Dover, Andover, Gloucester, as well as surrounding areas.
For more about Dane Austin Design, click here: https://daneaustindesign.com/
To learn more about this project, click here:
https://daneaustindesign.com/roseclair-residence
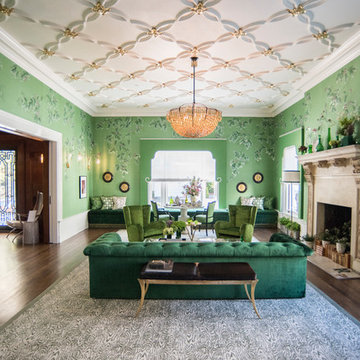
Julia Sperling
Eclectic formal enclosed living room in Seattle with green walls, dark hardwood floors, a standard fireplace and a stone fireplace surround.
Eclectic formal enclosed living room in Seattle with green walls, dark hardwood floors, a standard fireplace and a stone fireplace surround.
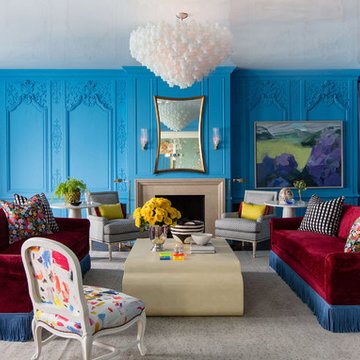
Josh Thornton
Photo of a large eclectic formal living room in Chicago with blue walls, dark hardwood floors, a standard fireplace, a stone fireplace surround and no tv.
Photo of a large eclectic formal living room in Chicago with blue walls, dark hardwood floors, a standard fireplace, a stone fireplace surround and no tv.
Eclectic Formal Living Design Ideas
1




