Country Galley Kitchen Design Ideas
Refine by:
Budget
Sort by:Popular Today
141 - 160 of 10,368 photos
Item 1 of 3
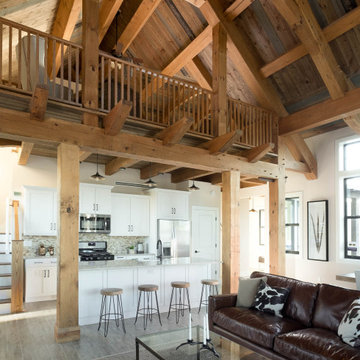
Photo of a country galley open plan kitchen in Tampa with medium hardwood floors, shaker cabinets, white cabinets, grey splashback, stainless steel appliances, with island, grey floor and grey benchtop.
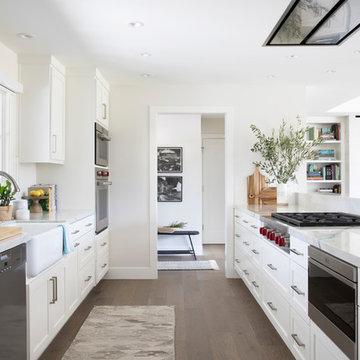
Galley Kitchen with peninsula open to Living Room
Photo of a mid-sized country galley kitchen in San Francisco with a farmhouse sink, shaker cabinets, white cabinets, quartz benchtops, white splashback, stainless steel appliances, medium hardwood floors, with island, brown floor and white benchtop.
Photo of a mid-sized country galley kitchen in San Francisco with a farmhouse sink, shaker cabinets, white cabinets, quartz benchtops, white splashback, stainless steel appliances, medium hardwood floors, with island, brown floor and white benchtop.
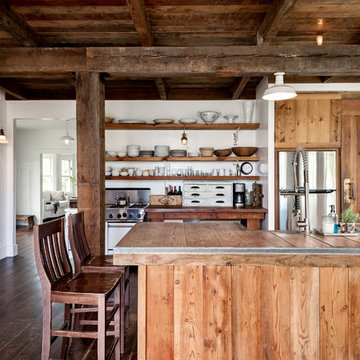
Photo by Bart Edson Photography
Http://www.bartedson.com
Design ideas for a country galley eat-in kitchen in San Francisco with a farmhouse sink, flat-panel cabinets, medium wood cabinets, wood benchtops, white splashback, stainless steel appliances, dark hardwood floors, with island, brown floor and brown benchtop.
Design ideas for a country galley eat-in kitchen in San Francisco with a farmhouse sink, flat-panel cabinets, medium wood cabinets, wood benchtops, white splashback, stainless steel appliances, dark hardwood floors, with island, brown floor and brown benchtop.
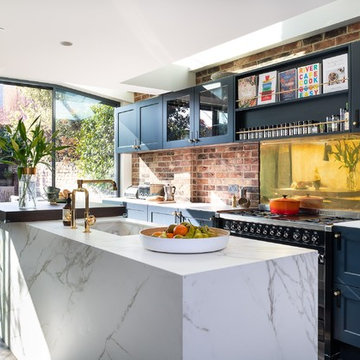
Photo of a mid-sized country galley eat-in kitchen in London with shaker cabinets, blue cabinets, quartz benchtops, metallic splashback, metal splashback, black appliances, painted wood floors, with island, white benchtop and white floor.
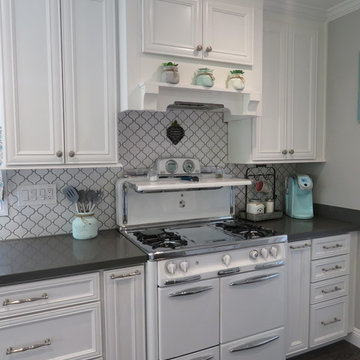
Complete remodel of our kitchen.
Inspiration for a small country galley open plan kitchen in Los Angeles with an undermount sink, recessed-panel cabinets, white cabinets, quartzite benchtops, white splashback, ceramic splashback, stainless steel appliances, vinyl floors, a peninsula, brown floor and grey benchtop.
Inspiration for a small country galley open plan kitchen in Los Angeles with an undermount sink, recessed-panel cabinets, white cabinets, quartzite benchtops, white splashback, ceramic splashback, stainless steel appliances, vinyl floors, a peninsula, brown floor and grey benchtop.
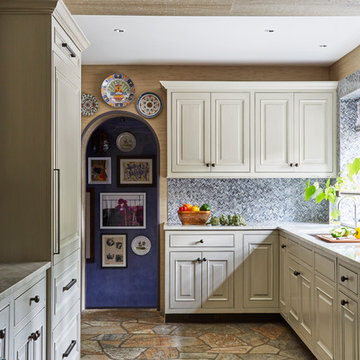
Inspiration for a country galley kitchen in Chicago with an undermount sink, raised-panel cabinets, beige cabinets, blue splashback, porcelain splashback, stainless steel appliances, no island, brown floor and white benchtop.
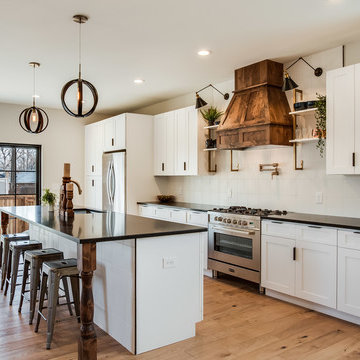
Design ideas for a mid-sized country galley eat-in kitchen in Denver with an undermount sink, shaker cabinets, white cabinets, white splashback, stainless steel appliances, with island, beige floor, black benchtop, ceramic splashback and light hardwood floors.
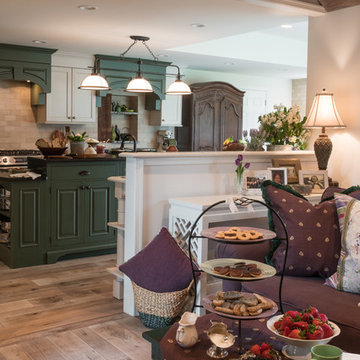
A British client requested an 'unfitted' look. Robinson Interiors was called in to help create a space that appeared built up over time, with vintage elements. For this kitchen reclaimed wood was used along with three distinctly different cabinet finishes (Stained Wood, Ivory, and Vintage Green), multiple hardware styles (Black, Bronze and Pewter) and two different backsplash tiles. We even used some freestanding furniture (A vintage French armoire) to give it that European cottage feel. A fantastic 'SubZero 48' Refrigerator, a British Racing Green Aga stove, the super cool Waterstone faucet with farmhouse sink all hep create a quirky, fun, and eclectic space! We also included a few distinctive architectural elements, like the Oculus Window Seat (part of a bump-out addition at one end of the space) and an awesome bronze compass inlaid into the newly installed hardwood floors. This bronze plaque marks a pivotal crosswalk central to the home's floor plan. Finally, the wonderful purple and green color scheme is super fun and definitely makes this kitchen feel like springtime all year round! Masterful use of Pantone's Color of the year, Ultra Violet, keeps this traditional cottage kitchen feeling fresh and updated.
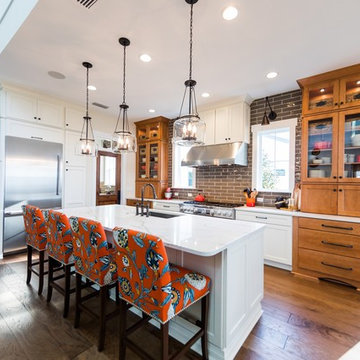
This river front farmhouse is located on the St. Johns River in St. Augustine Florida. The two-toned exterior color palette invites you inside to see the warm, vibrant colors that complement the rustic farmhouse design. This 4 bedroom, 3 1/2 bath home features a two story plan with a downstairs master suite. Rustic wood floors, porcelain brick tiles and board & batten trim work are just a few the details that are featured in this home. The kitchen features Thermador appliances, two cabinet finishes and Zodiac countertops. A true "farmhouse" lovers delight!
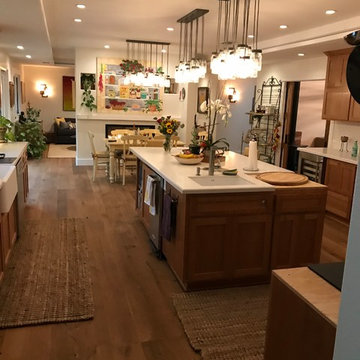
CRKerson
This is an example of a large country galley eat-in kitchen in San Francisco with a farmhouse sink, shaker cabinets, medium wood cabinets, quartz benchtops, white splashback, stainless steel appliances, medium hardwood floors, with island and brown floor.
This is an example of a large country galley eat-in kitchen in San Francisco with a farmhouse sink, shaker cabinets, medium wood cabinets, quartz benchtops, white splashback, stainless steel appliances, medium hardwood floors, with island and brown floor.
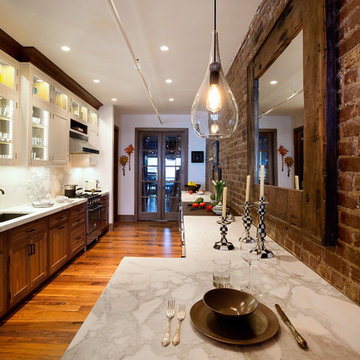
Costas Picadas
Inspiration for a mid-sized country galley eat-in kitchen in New York with an undermount sink, shaker cabinets, medium wood cabinets, marble benchtops, grey splashback, marble splashback, panelled appliances, medium hardwood floors, a peninsula and brown floor.
Inspiration for a mid-sized country galley eat-in kitchen in New York with an undermount sink, shaker cabinets, medium wood cabinets, marble benchtops, grey splashback, marble splashback, panelled appliances, medium hardwood floors, a peninsula and brown floor.
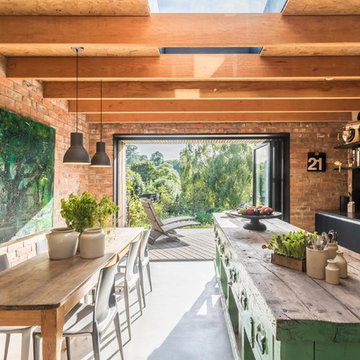
Modern rustic kitchen addition to a former miner's cottage. Coal black units and industrial materials reference the mining heritage of the area.
design storey architects
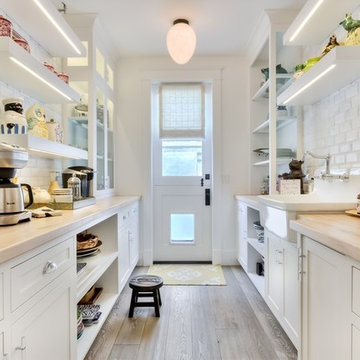
Mid-sized country galley kitchen in Orange County with a farmhouse sink, shaker cabinets, white cabinets, wood benchtops, white splashback, subway tile splashback, medium hardwood floors and brown floor.
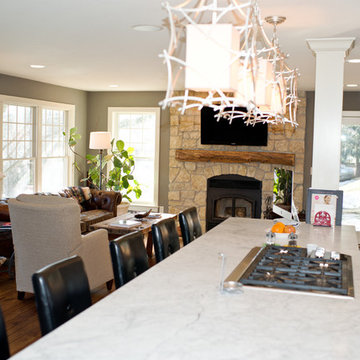
Design ideas for a small country galley open plan kitchen in Milwaukee with quartz benchtops, dark hardwood floors and with island.
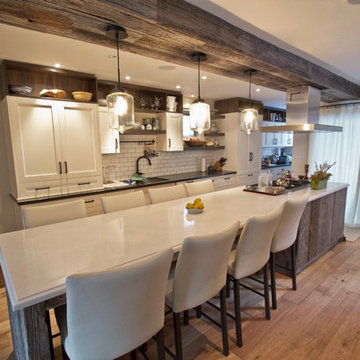
This property was previously a 100-year-old farm house that was converted into a contemporary family home in River Dale. Reclaimed wood is used throughout the house to create a cozy farmhouse atmosphere. The kitchen is a single wall design with an expansive island and an open floor plan with bright walls to create a modern, warm, and welcoming home.
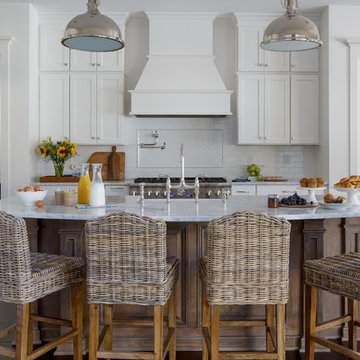
Photo by Jessie Preza
Design ideas for a country galley eat-in kitchen in Jacksonville with a farmhouse sink, white cabinets, white splashback, subway tile splashback, stainless steel appliances, dark hardwood floors, with island, shaker cabinets and marble benchtops.
Design ideas for a country galley eat-in kitchen in Jacksonville with a farmhouse sink, white cabinets, white splashback, subway tile splashback, stainless steel appliances, dark hardwood floors, with island, shaker cabinets and marble benchtops.
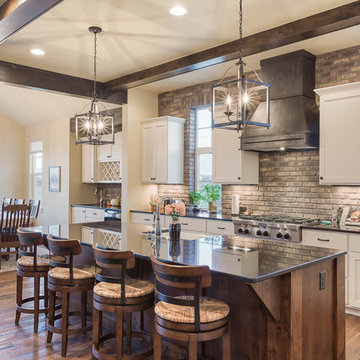
Michael deLeon Photography
Mid-sized country galley eat-in kitchen in Denver with recessed-panel cabinets, white cabinets, quartzite benchtops, brown splashback, stainless steel appliances, medium hardwood floors, with island and stone tile splashback.
Mid-sized country galley eat-in kitchen in Denver with recessed-panel cabinets, white cabinets, quartzite benchtops, brown splashback, stainless steel appliances, medium hardwood floors, with island and stone tile splashback.
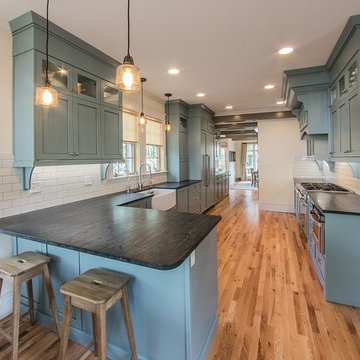
Mid-sized country galley eat-in kitchen in Boise with a farmhouse sink, shaker cabinets, blue cabinets, wood benchtops, white splashback, subway tile splashback, stainless steel appliances, light hardwood floors and a peninsula.
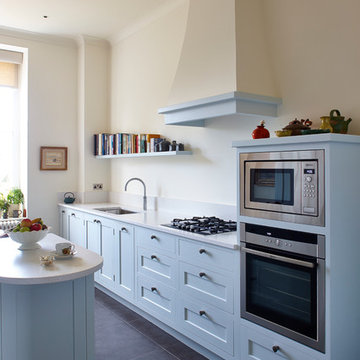
Photo of a mid-sized country galley eat-in kitchen in Surrey with a drop-in sink, shaker cabinets, blue cabinets, quartzite benchtops, stainless steel appliances, slate floors and with island.
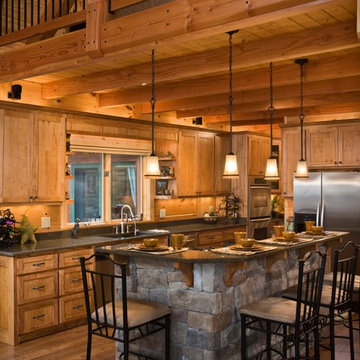
Raised breakfast bar island, housing five-burner cooktop, finished with rough-cut Eldorado limestone. Note the double-oven at the entrance to the butler's pantry. Upper cabinets measure 42" for added storage. Ample lighting was added with scones, task lighting, under and above cabinet lighting too.
Photo by Roger Wade Studio
Country Galley Kitchen Design Ideas
8