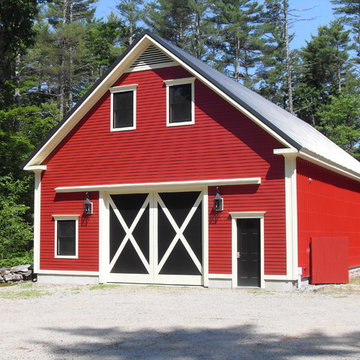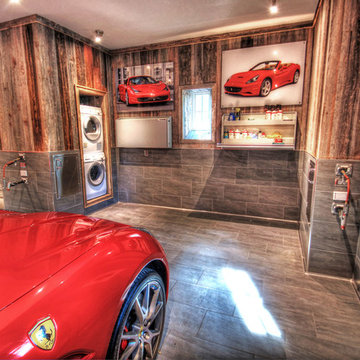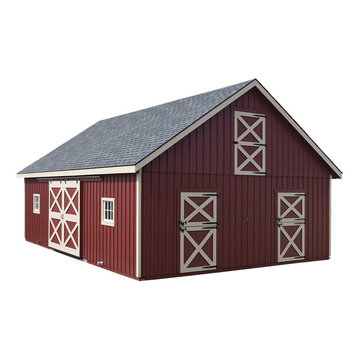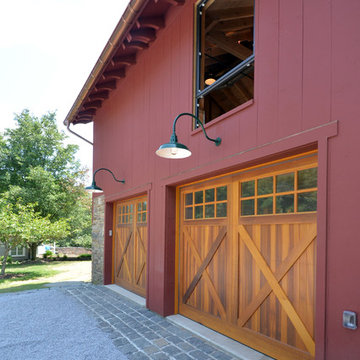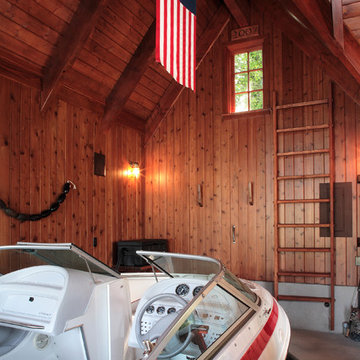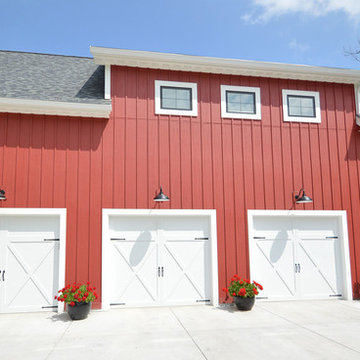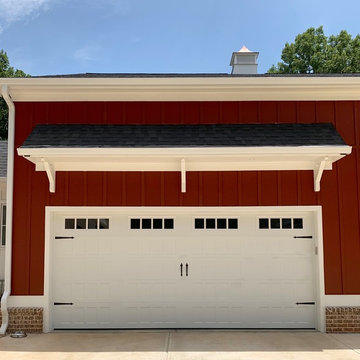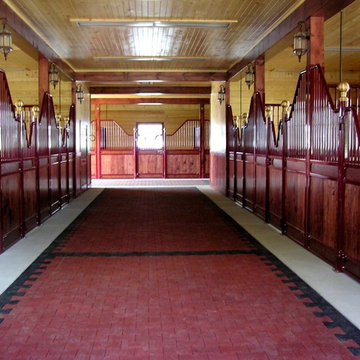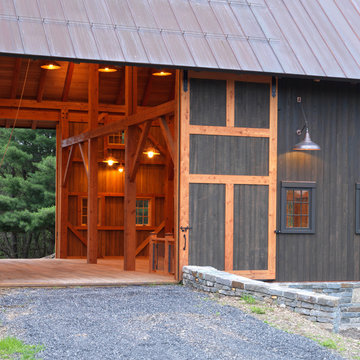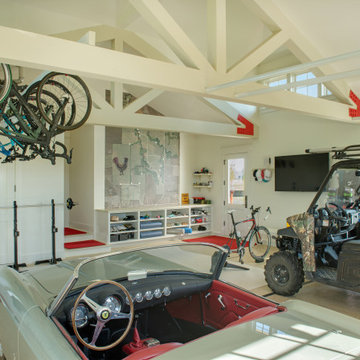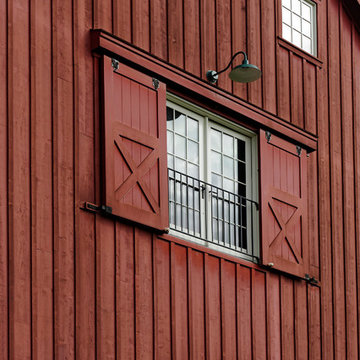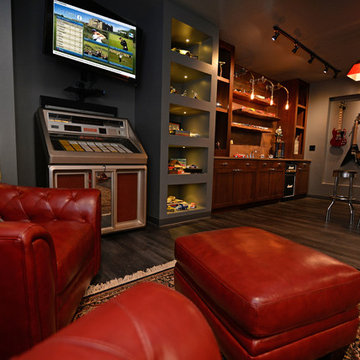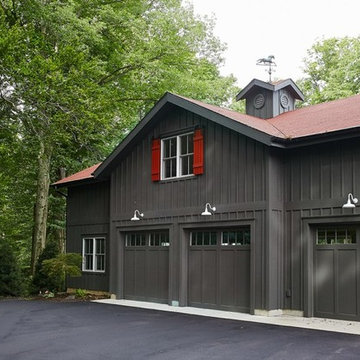Country Garage and Granny Flat Design Ideas
Refine by:
Budget
Sort by:Popular Today
1 - 20 of 164 photos
Item 1 of 3
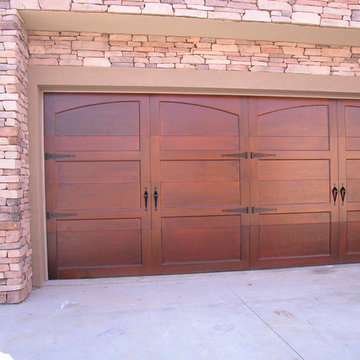
This is an example of a mid-sized country attached three-car garage in Los Angeles.
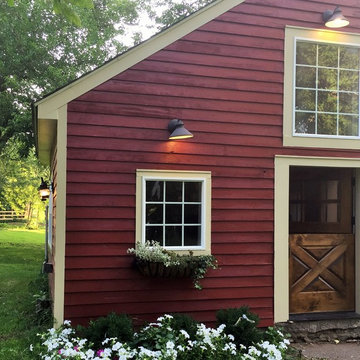
An abandoned barn gets a new purpose and style. Features such as large windows, outdoor lighting, and dutch door help brighten the inside and outside space. The renovations provided functionality, as well as keeping with the style of the other structures on the property.
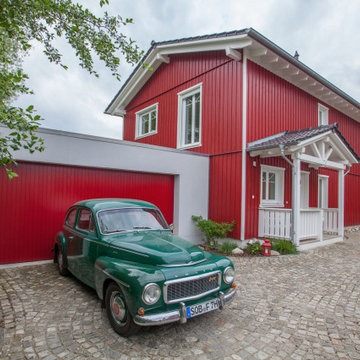
Träume leben – mit einem Regnauer Vitalhaus wohngesund, schön und sorgenfrei. Ein Konzept, das die Baufamilie dieses skandinavisch inspirierten Hauses perfekt verwirklicht und sich ein Paradies nach eigenem Lebensgefühl geschaffen hat.
Hier können Kinder groß werden und sich entwickeln. Der funktionale Grundriss bezieht über große bodentiefe Fenstertüren Terrasse und Garten in den Wohnraum mit ein.
Seine ökologische Seele zeigt das voll mit Holz verschalte Unikat mit Stolz.
Mit selbstbewusster Farbigkeit, liebevoller Eingangsüberdachung, einem durch Quergiebel bedachten Erkervorbau und Holzterrasse samt Pergola signalisiert dieser emotionale Entwurf sein Ziel: ein Hort der Geborgenheit zu sein.
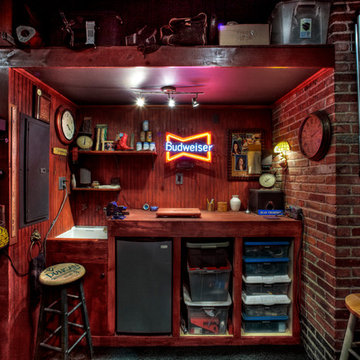
Steve Truesdell
Design ideas for a country shed and granny flat in St Louis.
Design ideas for a country shed and granny flat in St Louis.
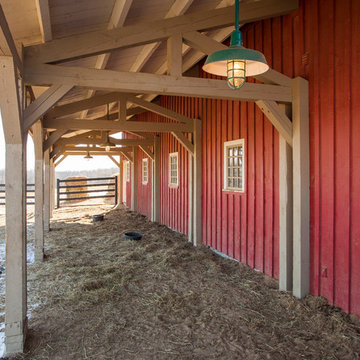
Sand Creek Post & Beam Traditional Wood Barns and Barn Homes
Learn more & request a free catalog: www.sandcreekpostandbeam.com
This is an example of a country barn in Other.
This is an example of a country barn in Other.
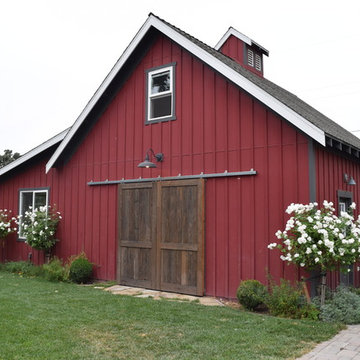
Having always been a fan of barns when I decided to do a detached garage I knew exactly what I wanted. The dark gray and saturated red add a nice update to the classic red and white barn. The steep pitched roof enable a loft above. Future barn door will open to enable easy access to back yard.
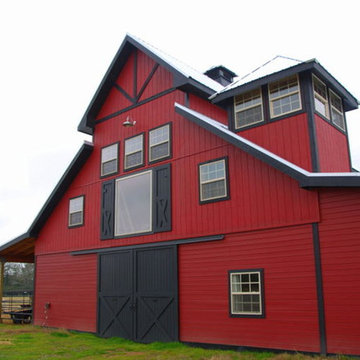
Choose from models on a 12’ or 14’ grid, add an apartment barn design, horse stall package, or increase the loft space with a two-thirds or full loft.
42' x 56'
14' x 56' center loft
3136 sq ft including loft
14'-wide open breezeway
12'6" sidewall
Raised-center-aisle design
9/12 pitch
Door and window pkg
Full-length open shed roof
Optional stall package includes: heavy-duty galvanized stall fronts, chew protection, rubber stall mats, Dutch door turnouts
Country Garage and Granny Flat Design Ideas
1


