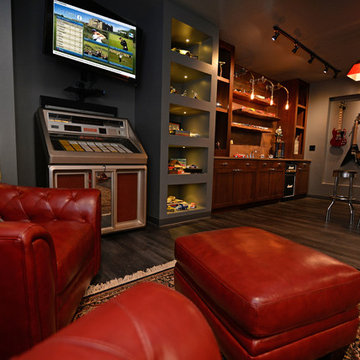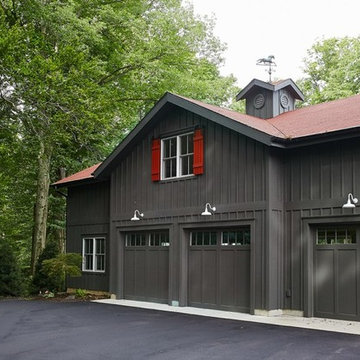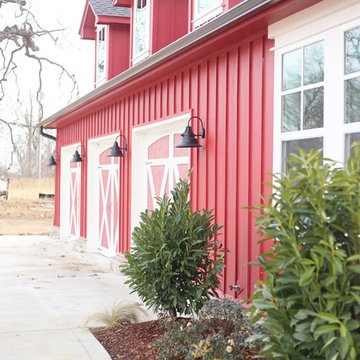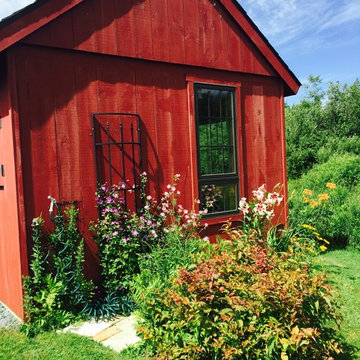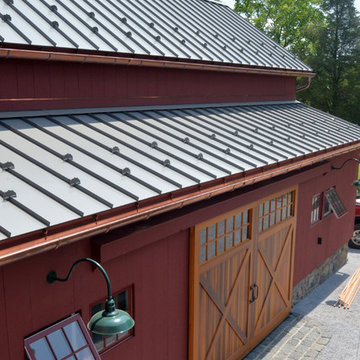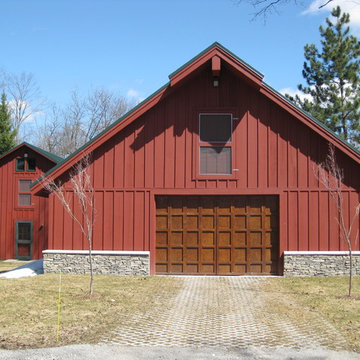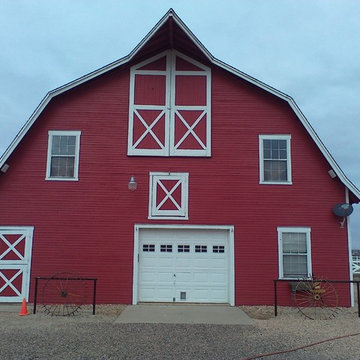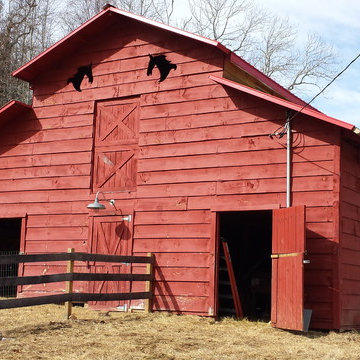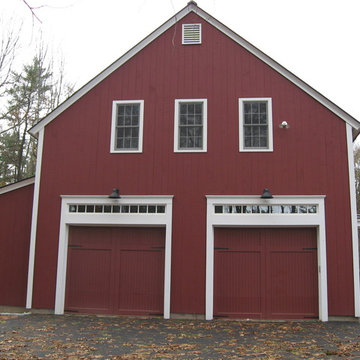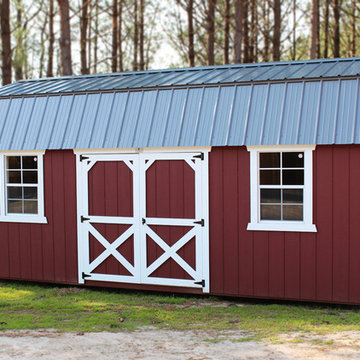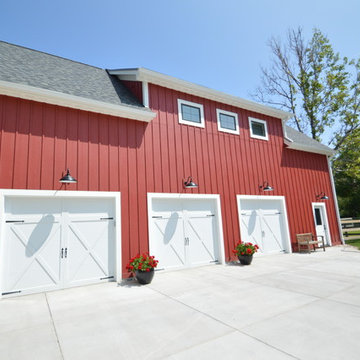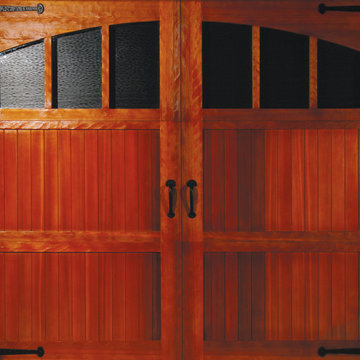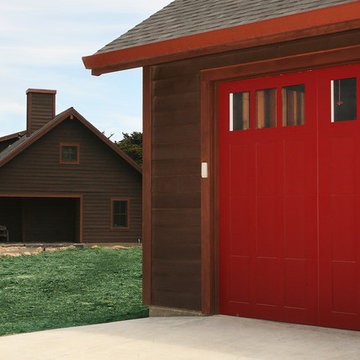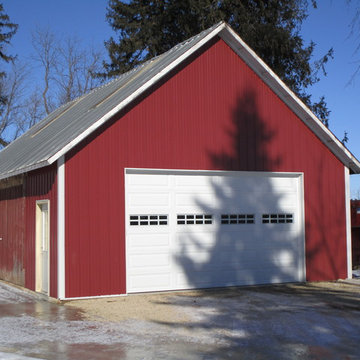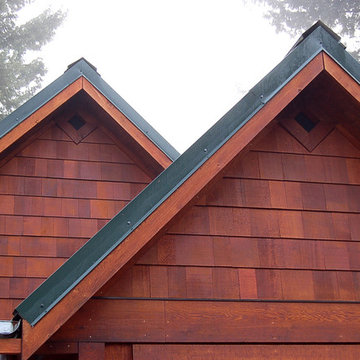Country Garage and Granny Flat Design Ideas
Refine by:
Budget
Sort by:Popular Today
21 - 40 of 165 photos
Item 1 of 3
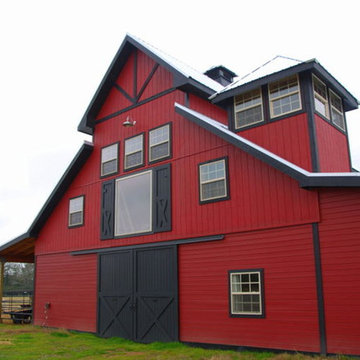
Choose from models on a 12’ or 14’ grid, add an apartment barn design, horse stall package, or increase the loft space with a two-thirds or full loft.
42' x 56'
14' x 56' center loft
3136 sq ft including loft
14'-wide open breezeway
12'6" sidewall
Raised-center-aisle design
9/12 pitch
Door and window pkg
Full-length open shed roof
Optional stall package includes: heavy-duty galvanized stall fronts, chew protection, rubber stall mats, Dutch door turnouts
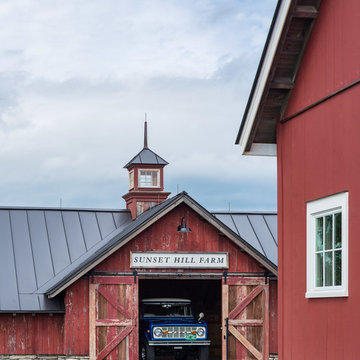
A detached garage and barn with reclaimed red barn board siding.
Inspiration for a mid-sized country detached three-car garage in Other.
Inspiration for a mid-sized country detached three-car garage in Other.
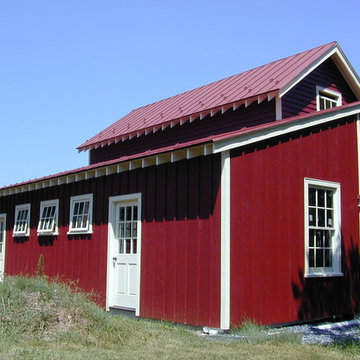
This new garage/workshop for a rural historic property was designed to reflect a nineteenth century outbuilding that had seen several expansions. Historic gable and shed shapes are used to reduce the mass of the structure. Other features include six-over-six, double-hung sash windows along with bands of casement windows, a standing-seam metal roof, and a traditional barn red paint.
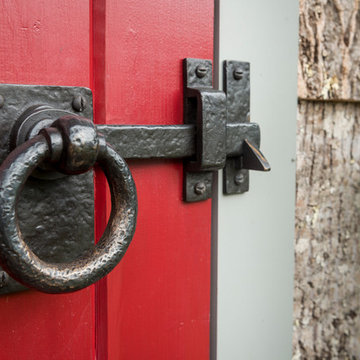
Heavy hand hammered Bronze door hardware is part of the Teracottage "Fancy That" potting shed. photo by DJS Photography
Inspiration for a country shed and granny flat in New York.
Inspiration for a country shed and granny flat in New York.
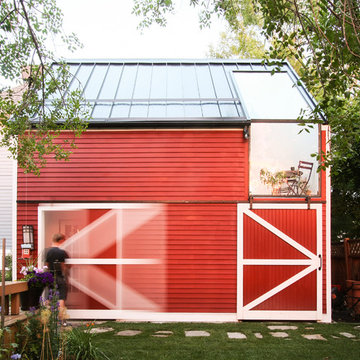
This small dwelling above a single car garage has multiple uses. behind one of the sliding barn doors is an exterior stair that leads to both the entry and glazed solarium space, which is big enough for a year-round garden and table for 2.
Behind the barn door on the right is a storage room for gardening tools.
Country Garage and Granny Flat Design Ideas
2


