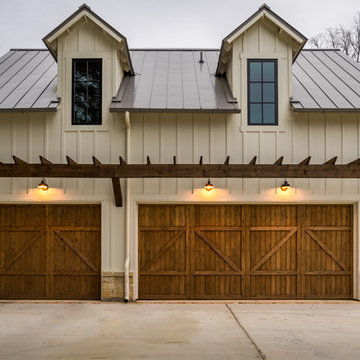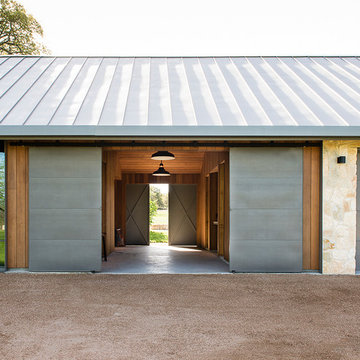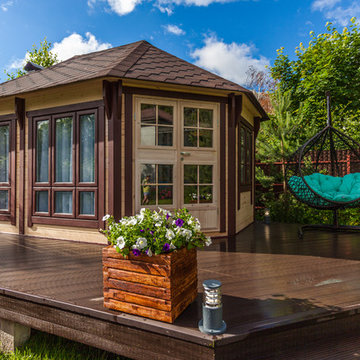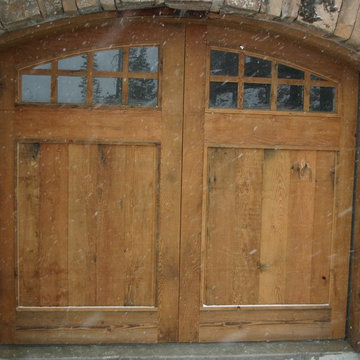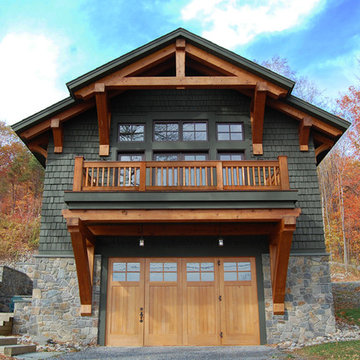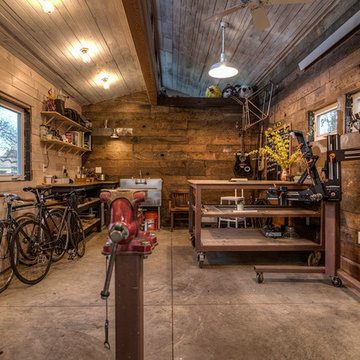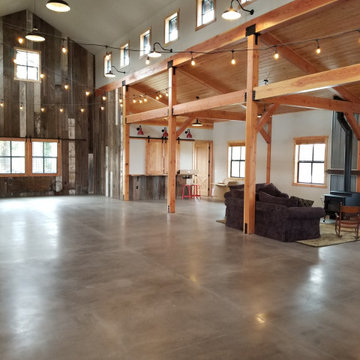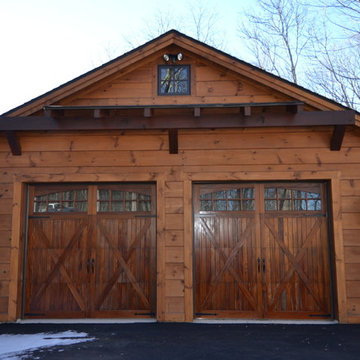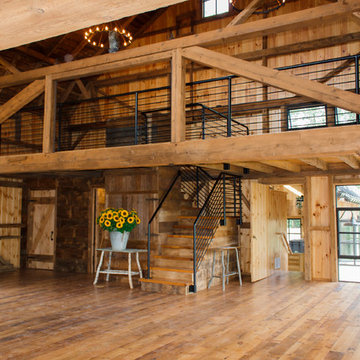Country Garage and Granny Flat Design Ideas
Refine by:
Budget
Sort by:Popular Today
1 - 20 of 2,052 photos
Item 1 of 3
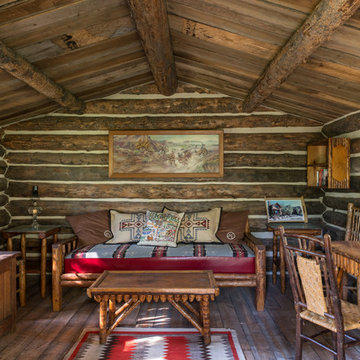
Peter Zimmerman Architects // Peace Design // Audrey Hall Photography
This is an example of a country granny flat in Other.
This is an example of a country granny flat in Other.
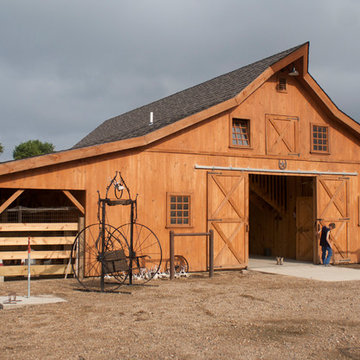
Sand Creek Post & Beam Traditional Wood Barns and Barn Homes
Learn more & request a free catalog: www.sandcreekpostandbeam.com
Photo of a country shed and granny flat in Other.
Photo of a country shed and granny flat in Other.
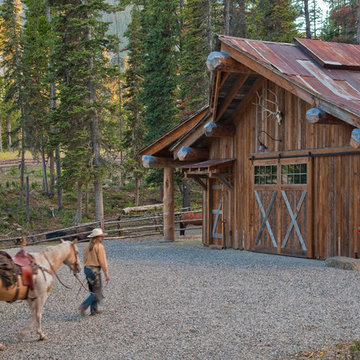
Headwaters Camp Custom Designed Cabin by Dan Joseph Architects, LLC, PO Box 12770 Jackson Hole, Wyoming, 83001 - PH 1-800-800-3935 - info@djawest.com
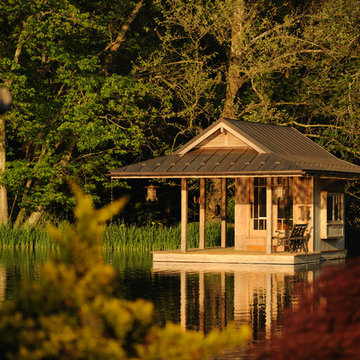
Photo of a small country detached shed and granny flat in Baltimore.
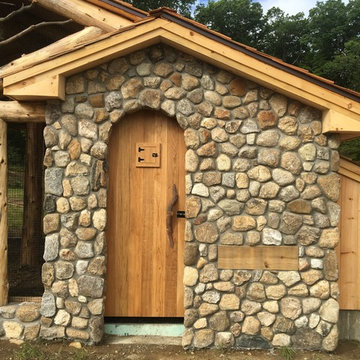
Design ideas for a country shed and granny flat in Bridgeport.
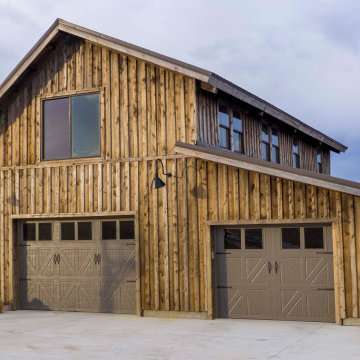
Post and beam two car garage with storage space and loft overhead
Large country detached two-car workshop.
Large country detached two-car workshop.
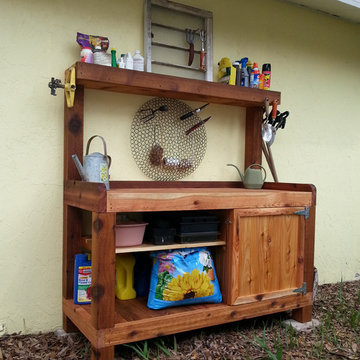
Potting bench and garden center.
Photo by Carla Sinclair-Wells
Design ideas for a mid-sized country detached garden shed in Orlando.
Design ideas for a mid-sized country detached garden shed in Orlando.
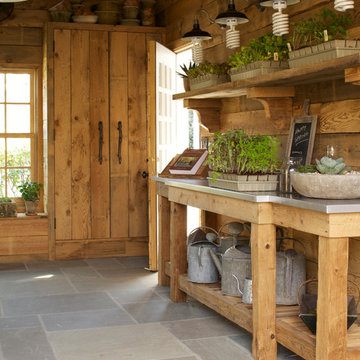
Mick Hales.
Designed by Amy Aidinis Hirsch http://amyhirsch.com
Design ideas for a country shed and granny flat in New York.
Design ideas for a country shed and granny flat in New York.
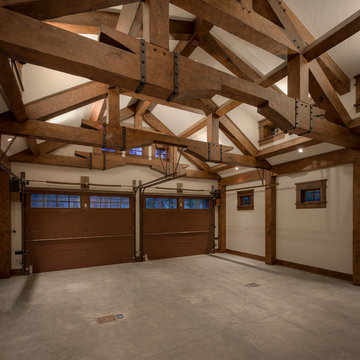
Inspiration for a mid-sized country attached two-car garage in Denver.
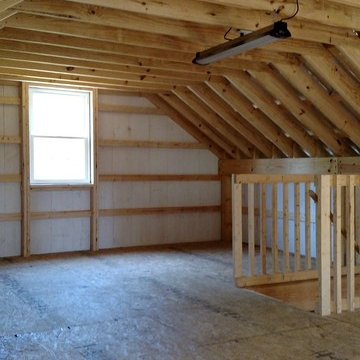
Two-story pole barn with whitewash pine board & batten siding, black metal roofing, Okna 5500 series Double Hung vinyl windows with grids, unfinished interior with OSB as 2nd floor work space, and stair case with landing.
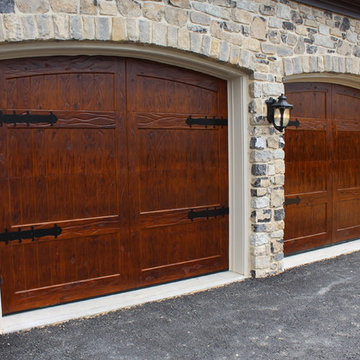
Custom prefinished solid wood garage doors feature distressed grooves to add rustic texture. The powder coated strap hinges really make these doors a stand out. Made in Hummelstown, PA.
Country Garage and Granny Flat Design Ideas
1


