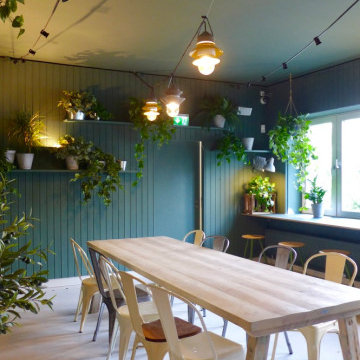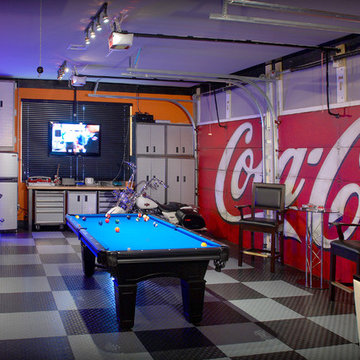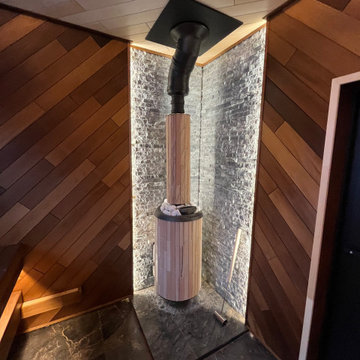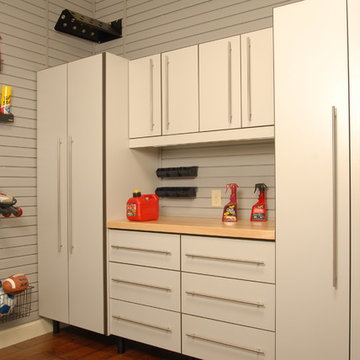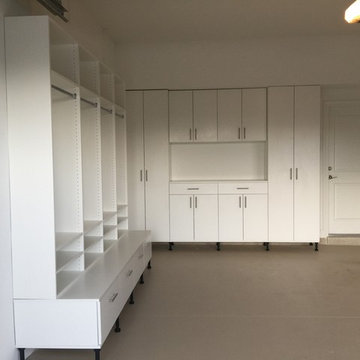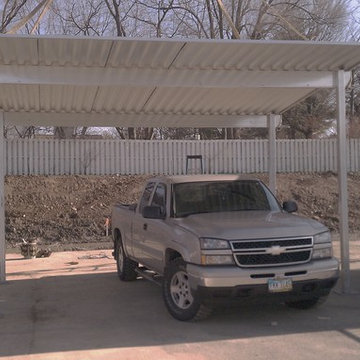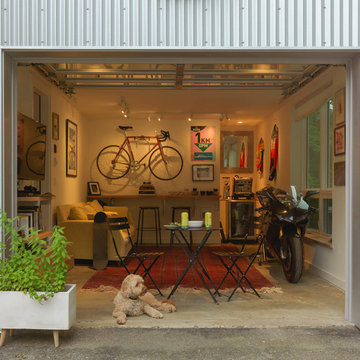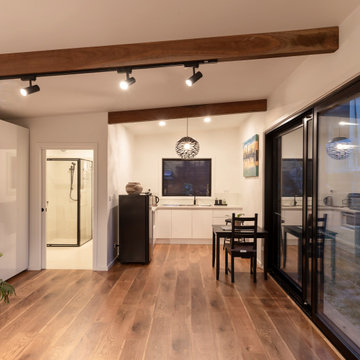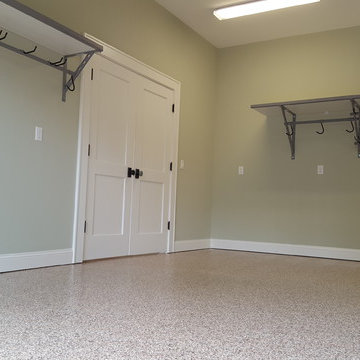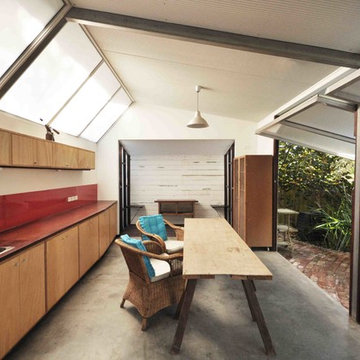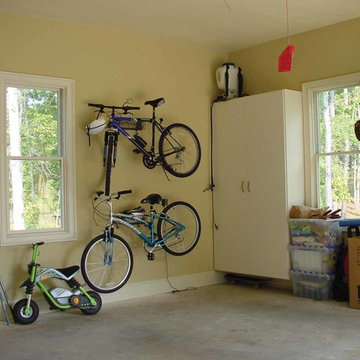Industrial Garage and Granny Flat Design Ideas
Refine by:
Budget
Sort by:Popular Today
1 - 20 of 422 photos
Item 1 of 3
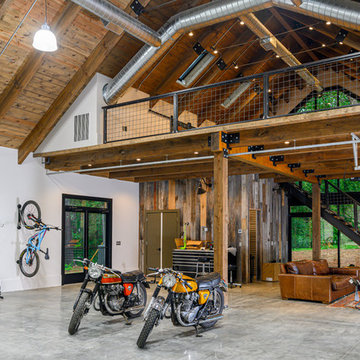
Design ideas for an expansive industrial detached four-car workshop in Other.
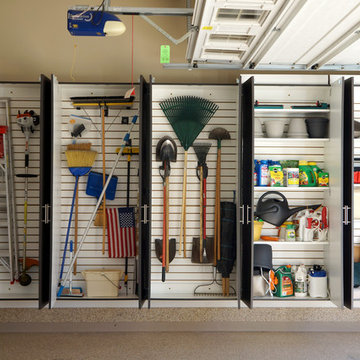
Adjustable shelves that fit into slat wall make it easy to change the layout to meet your needs. Hooks help accommodate larger items.
Photo of an industrial two-car garage in Cleveland.
Photo of an industrial two-car garage in Cleveland.
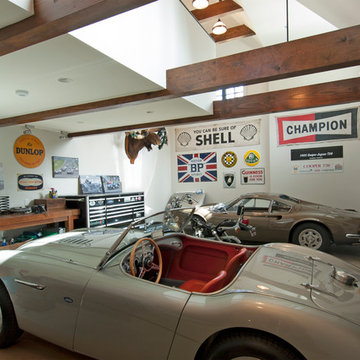
Lower level of garage building with loft space above.
This is an example of a mid-sized industrial detached two-car workshop in New York.
This is an example of a mid-sized industrial detached two-car workshop in New York.
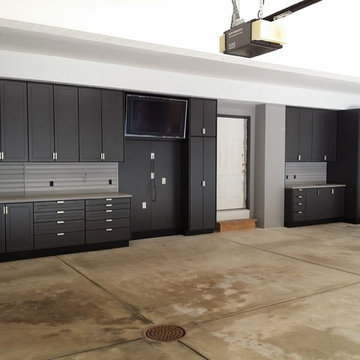
This expansive garage cabinet system was custom designed for the homeowners specific needs. Including an extra large cabinet to hide trash cans, and a custom designed cabinet to house a retractable hose reel.
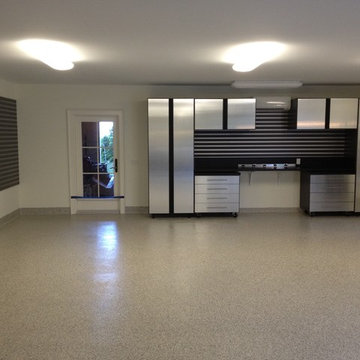
Epoxy and Polyaspartic garage floor coating with 100% color flake coverage for beauty and maximum durability. Sleek, yet durable garage cabinets with a built-in workbench and slatwall for ideal ergonomics. Notice the base unit cabinets on casters so you can keep your work surface close by wherever you are in the garage.
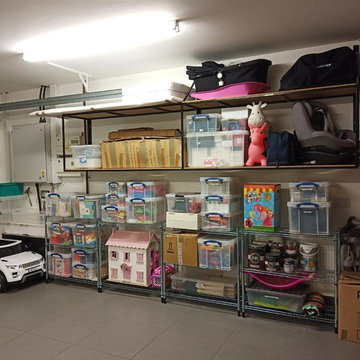
This double garage is used for both personal and business use. The client needed to be ale to find things quickly for the business and store child's toys and equipment. The Project took 3 sessions, (12 hours).
It is now organised into categories. Wedding props, children's toys, (grouped by type and age range), house maintenance and cleaning, fully labelled and in clear stack-able storage boxes.
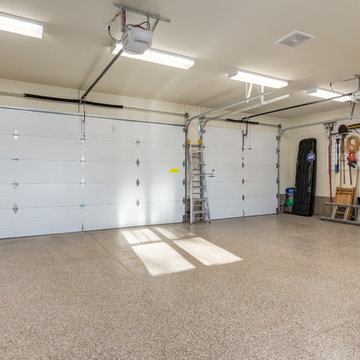
Spacious garage build project, 3 vehicle bays with ample perimeter storage room. Installed built-in cabinets and table worktop, open shelving, and wall of hooks for hanging shop and garden tools are features in this new garage build. Heating system installed as well as heated concrete floor to make space functional as a workshop in all seasons. Floor was finished with polyaspartic epoxy coating. Garage is a bright space with ample lighting and large window for natural light. Exterior clad in Hardie siding and gable ends are stucco with decorative cedar bracket features. Large concrete driveway extends from garage to fence and property line. Cedar fencing, gate and arbour were installed to complete this backyard project.
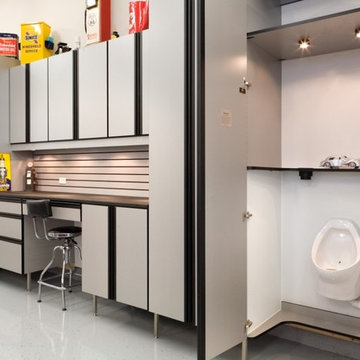
This garage area includes an enclosed cabinet, which hides a urinal unit with a waterproof interior liner, and provides beverage cup holders in the cabinet shelving. The enclosure allows the owner to get more work done during the day, while hiding the urinal unit to maintain a professional environment. Bill Curran/ Designer & Owner of Closet Organizing Systems
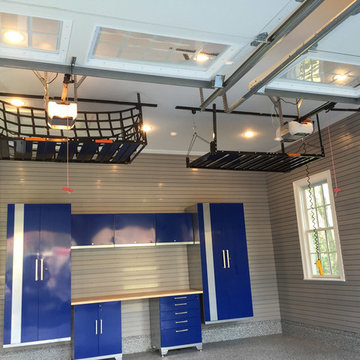
Our overhead storage rack solutions are based on a unique, patent-pending design available in 8 sizes with any height adjustments. Potomac Garage Solutions’ overhead storage rack systems are the only overhead storage system on the market that provides homeowners with a commercial grade product featuring a steel box frame and industrial wire decking.
Industrial Garage and Granny Flat Design Ideas
1


