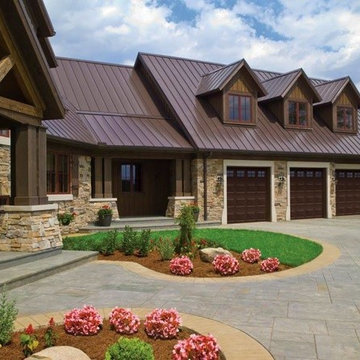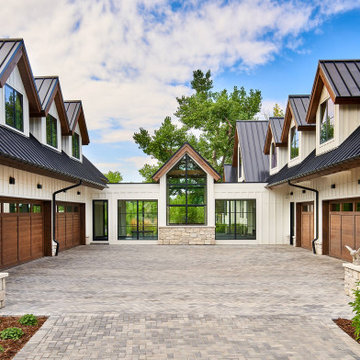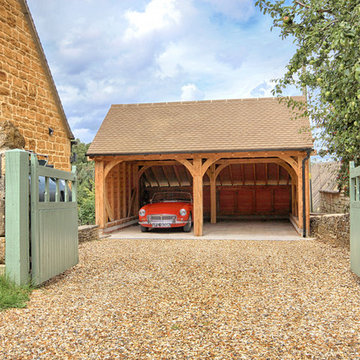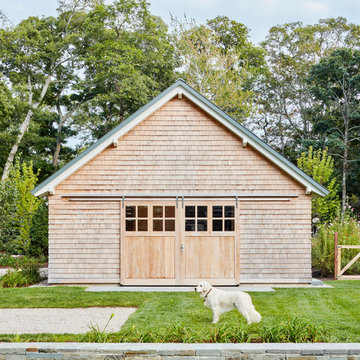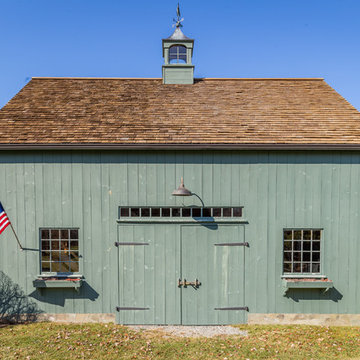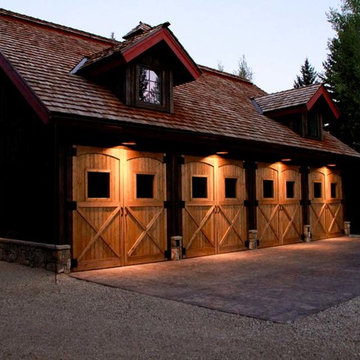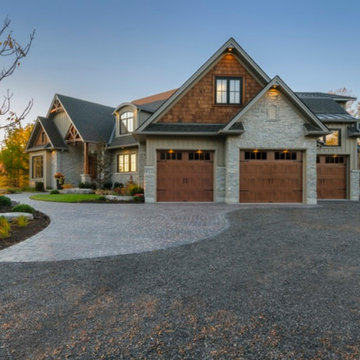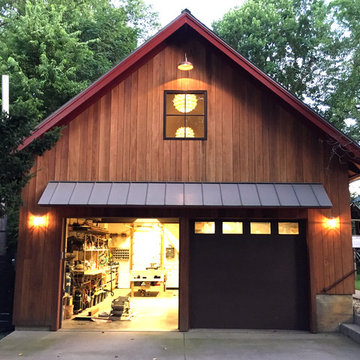Country Garage Design Ideas
Refine by:
Budget
Sort by:Popular Today
1 - 20 of 6,777 photos
Item 1 of 2
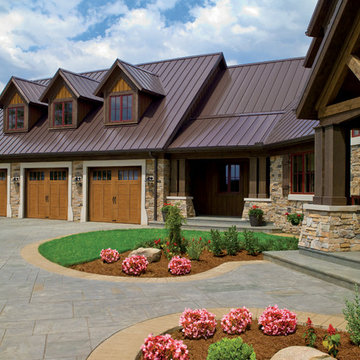
Clopay Canyon Ridge Collection Ultra-Grain Series faux wood carriage house garage doors on a rustic lodge home. Constructed of insulated steel with composite overlays. Numerous designs with or without windows offered in three stain colors.
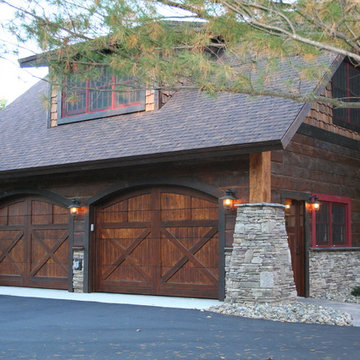
Photo of a large country detached four-car garage in Minneapolis.
Find the right local pro for your project

"Bonus" garage with metal eyebrow above the garage. Cupola with eagle weathervane adds to the quaintness.
This is an example of a mid-sized country detached garage in Minneapolis.
This is an example of a mid-sized country detached garage in Minneapolis.
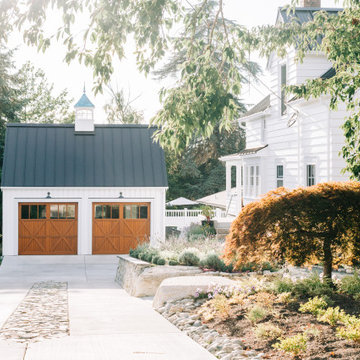
A complete rebuild of a dilapidated detached carport/workshop resulted in a beautiful carriage-house-style garage, complete with a cupola, carriage doors and an electric car charger.
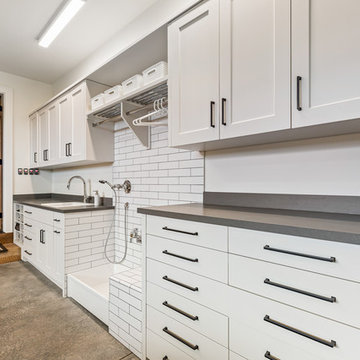
This set of cabinets and washing station is just inside the large garage. The washing area is to rinse off boots, fishing gear and the like prior to hanging them up. The doorway leads into the home--to the right is the laundry & guest suite to the left the balance of the home.
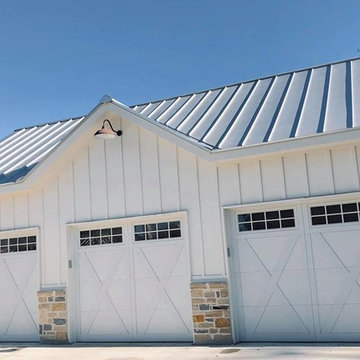
Inspiration for a mid-sized country detached three-car garage in Austin.
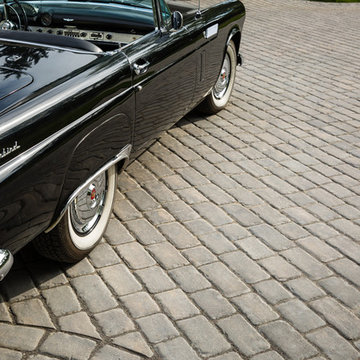
The old-world look of a cobble stone patio, walkway, or driveway is the perfect choice to compliment architecture with old European or early American style. Cobble stone paver has a open spacer joint design, making it ideal for use in permeable paver applications. Photo: Barkman Concrete Ltd.
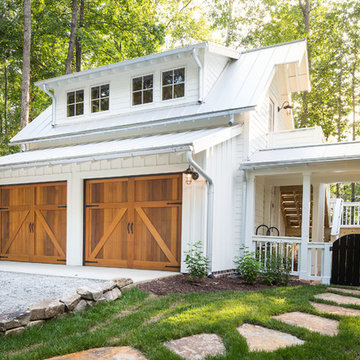
Southern Living House Plan with lots of outdoor living space. Expertly built by t-Olive Properties (www.toliveproperties.com). Photo Credit: David Cannon Photography (www.davidcannonphotography.com)
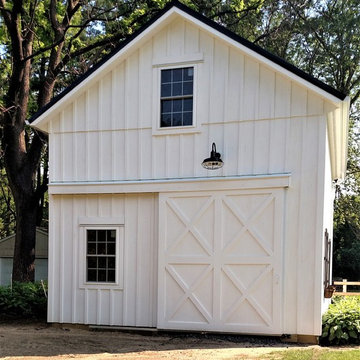
Two-story pole barn with whitewash pine board & batten siding, black metal roofing, Okna 5500 series Double Hung vinyl windows with grids, rustic barn style goose-neck lighting fixtures with protective cage, and Rough Sawn pine double sliding door.
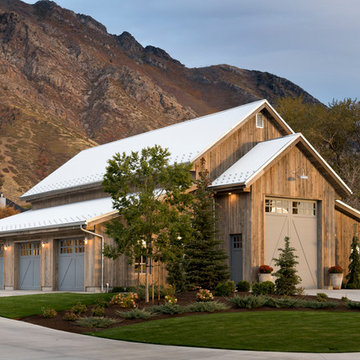
Jared Medly
Photo of a country detached four-car garage in Salt Lake City.
Photo of a country detached four-car garage in Salt Lake City.
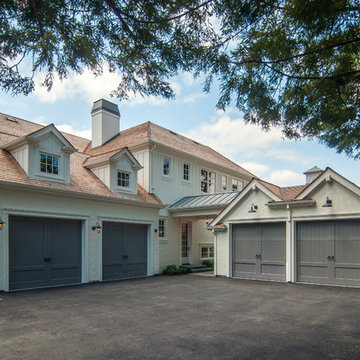
A generous parking and auto court with four car parking and ample room to manuever is provided at the family entrance and mudroom. The second garage is attached by a breezeway. Artful dormers and roof gables, combine with individual single car garage doors to demonstrate that even a four-car garage wall can look charming and friendly.
Country Garage Design Ideas
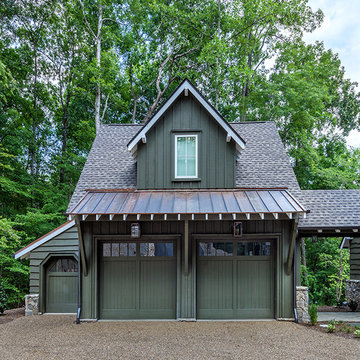
This light and airy lake house features an open plan and refined, clean lines that are reflected throughout in details like reclaimed wide plank heart pine floors, shiplap walls, V-groove ceilings and concealed cabinetry. The home's exterior combines Doggett Mountain stone with board and batten siding, accented by a copper roof.
Photography by Rebecca Lehde, Inspiro 8 Studios.
1
