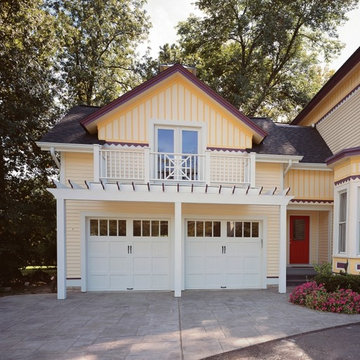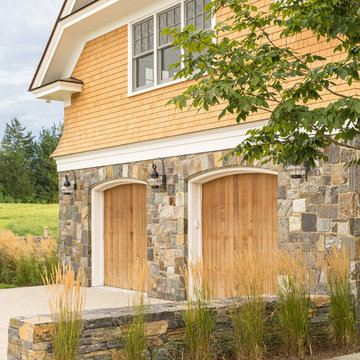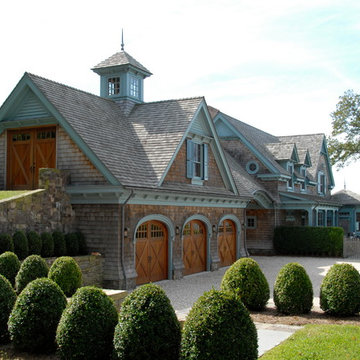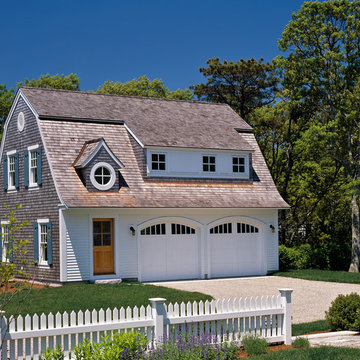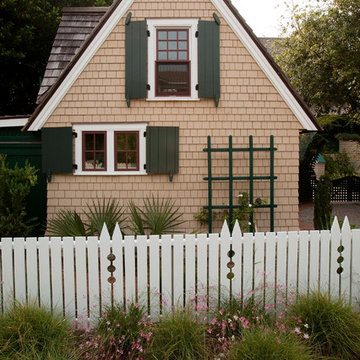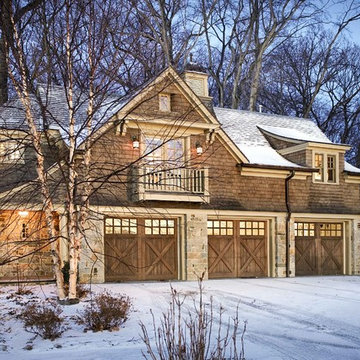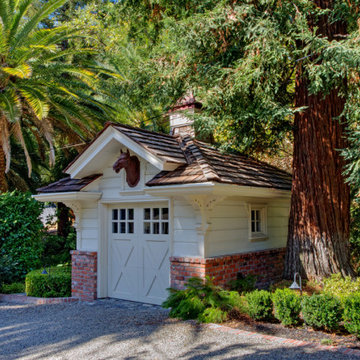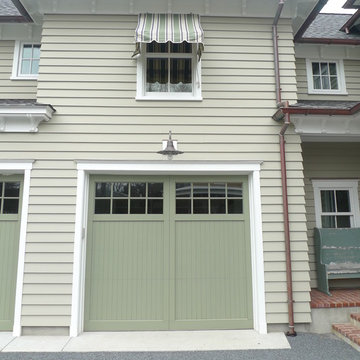Victorian Garage Design Ideas
Refine by:
Budget
Sort by:Popular Today
1 - 20 of 225 photos
Item 1 of 2
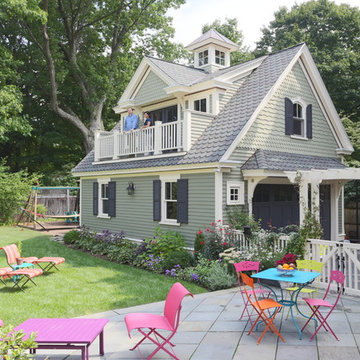
Looking at this home today, you would never know that the project began as a poorly maintained duplex. Luckily, the homeowners saw past the worn façade and engaged our team to uncover and update the Victorian gem that lay underneath. Taking special care to preserve the historical integrity of the 100-year-old floor plan, we returned the home back to its original glory as a grand, single family home.
The project included many renovations, both small and large, including the addition of a a wraparound porch to bring the façade closer to the street, a gable with custom scrollwork to accent the new front door, and a more substantial balustrade. Windows were added to bring in more light and some interior walls were removed to open up the public spaces to accommodate the family’s lifestyle.
You can read more about the transformation of this home in Old House Journal: http://www.cummingsarchitects.com/wp-content/uploads/2011/07/Old-House-Journal-Dec.-2009.pdf
Photo Credit: Eric Roth
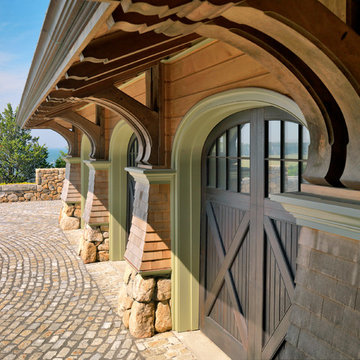
The unique site, 11 acres on a peninsula with breathtaking views of the ocean, inspired Meyer & Meyer to break the mold of waterside shingle-style homes. The estate is comprised of a main house, guest house, and existing bunker. The design of the main house involves projecting wings that appear to grow out of the hillside and spread outward toward three sides of ocean views. Architecture and landscape merge as exterior stairways and bridges provide connections to a network of paths leading to the beaches at each point. An enduring palette of local stone, salt-washed wood, and purple-green slate reflects the muted and changeable seaside hues. This beach-side retreat offers ever-changing views from windows, terraces, decks, and pathways. Tucked into the design are unexpected touches such as a hideaway wine room and a nautically-inspired crow’s nest.
Find the right local pro for your project
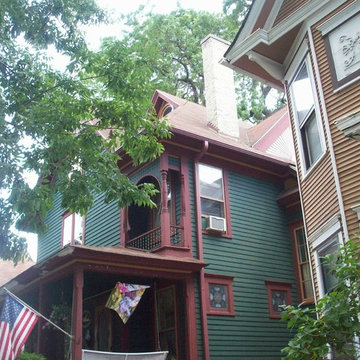
Brian Terranova
This is an example of a mid-sized victorian detached two-car carport in Milwaukee.
This is an example of a mid-sized victorian detached two-car carport in Milwaukee.
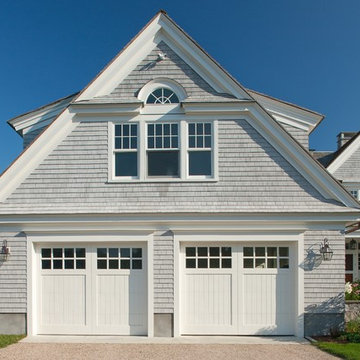
Two car garage with white trim and shingle flare. Photo by Duckham Architecture
Photo of a large victorian attached two-car garage in Boston.
Photo of a large victorian attached two-car garage in Boston.
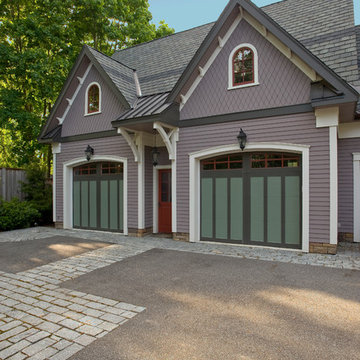
The detached two-car Garage.
Inspiration for a mid-sized victorian detached two-car garage in New York.
Inspiration for a mid-sized victorian detached two-car garage in New York.
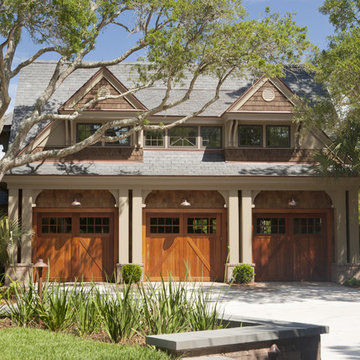
Dickson Dunlap Studios
Design ideas for a large victorian detached three-car garage in Charleston.
Design ideas for a large victorian detached three-car garage in Charleston.
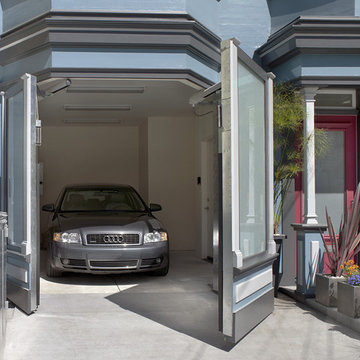
Architect -Levy Art N Architecture
Ken Gutmaker Photograhpy
Inspiration for a victorian attached one-car garage in San Francisco.
Inspiration for a victorian attached one-car garage in San Francisco.
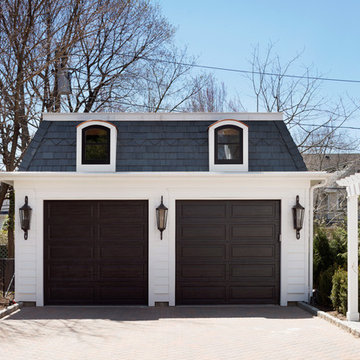
This Second Empire Victorian, was built with a unique, modern, open floor plan for an active young family. The challenge was to design a Transitional Victorian home, honoring the past and creating its own future story. A variety of windows, such as lancet arched, basket arched, round, and the twin half round infused whimsy and authenticity as a nod to the period. Dark blue shingles on the Mansard roof, characteristic of Second Empire Victorians, contrast the white exterior, while the quarter wrap around porch pays homage to the former home.
Architect: T.J. Costello - Hierarchy Architecture + Design
Photographer: Amanda Kirkpatrick
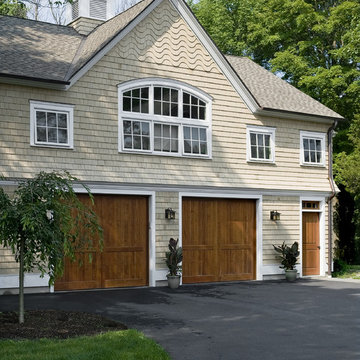
Rob Karosis
Design ideas for a mid-sized victorian detached two-car garage in New York.
Design ideas for a mid-sized victorian detached two-car garage in New York.
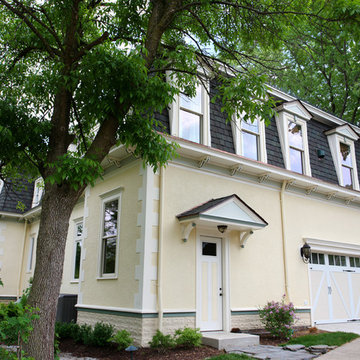
This vintage style home addition created by Normandy Design Manager Troy Pavelka has a mansard style roof, very common of the homes in the Victorian era.
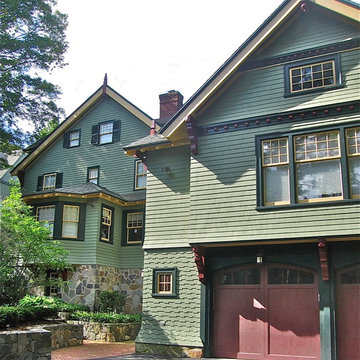
Offsetting the carriage house from the main house preserved the light and views from the kitchen, allows light to enter the new family room from four sides and creates two distinct outdoor living areas. A large new bay window on the back of the house accommodates a breakfast area adjacent to the renovated kitchen.
Victorian Garage Design Ideas
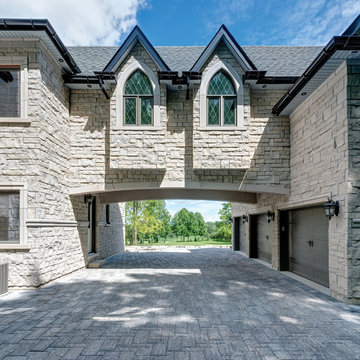
Beautiful Victorian home featuring Arriscraft Edge Rock "Glacier" building stone exterior.
Expansive victorian three-car porte cochere in Other.
Expansive victorian three-car porte cochere in Other.
1
