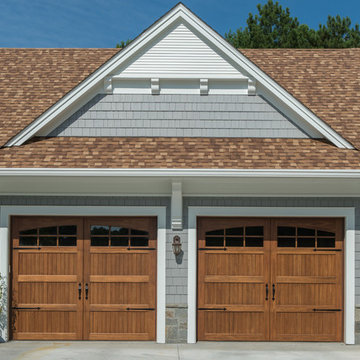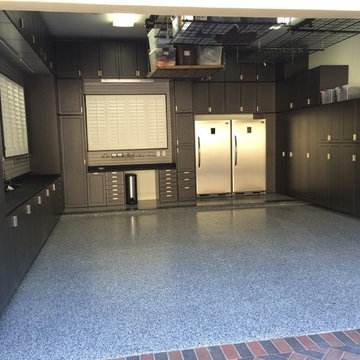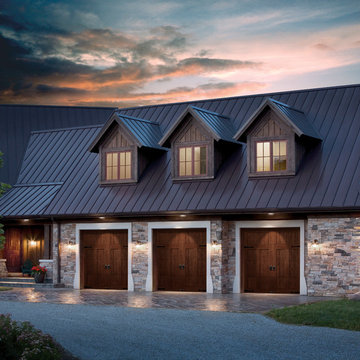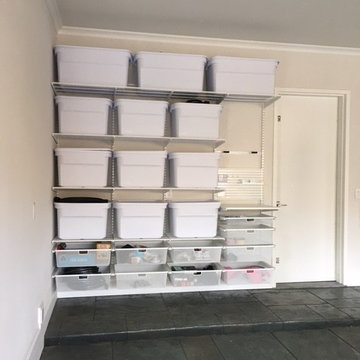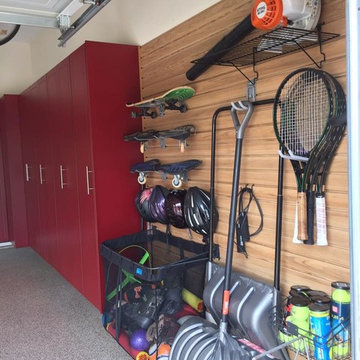Traditional Garage Design Ideas
Refine by:
Budget
Sort by:Popular Today
1 - 20 of 17,567 photos
Item 1 of 2
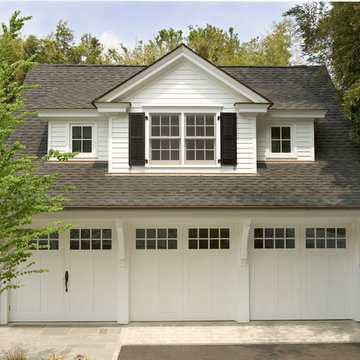
Our Princeton design build team designed and rebuilt this three car garage to suit the traditional style of the home. A living space was also include above the garage.
Find the right local pro for your project
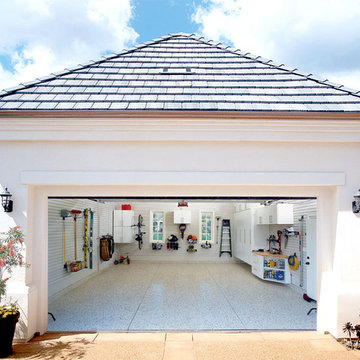
Turn your garage into a dream garage. Let Garage Envy help you MASTER THE MESS!
Photo of a traditional one-car garage in Los Angeles.
Photo of a traditional one-car garage in Los Angeles.
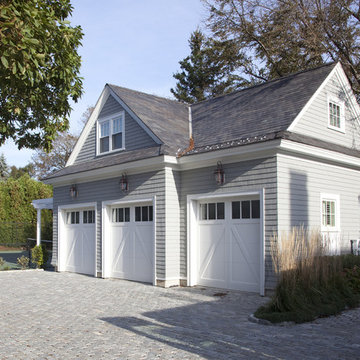
This once modest beach cottage was slowly transformed over the years into a grand estate on one of the North Shore's best beaches. Siemasko + Verbridge designed a modest addition while reworking the entire floor plan to meet the needs of a large family.
Photo Credit: Michael Rixon
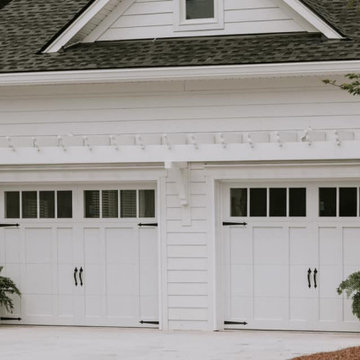
What a difference stylish garage doors make for a home's curb appeal! These newly installed, carriage house garage doors are traditional in design and charming in appearance. Notice the extra tall garage door windows as well as the decorative handles and hinges. Beautiful! | Project and Photo Credits: ProLift Garage Doors Savannah
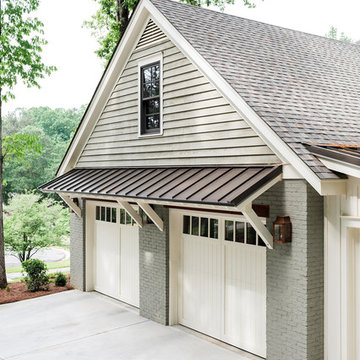
Dogwood Drive Project by Athens Building Group
Inspiration for a mid-sized traditional detached two-car garage in New Orleans.
Inspiration for a mid-sized traditional detached two-car garage in New Orleans.
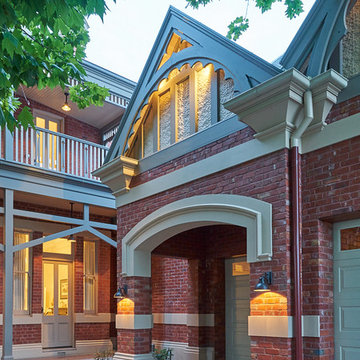
The south east corner now features the new entrance portico to the fee car garage – seamlessly blending old
with new.
Photographer: Brett Holmberg
This is an example of a large traditional attached four-car garage in Melbourne.
This is an example of a large traditional attached four-car garage in Melbourne.
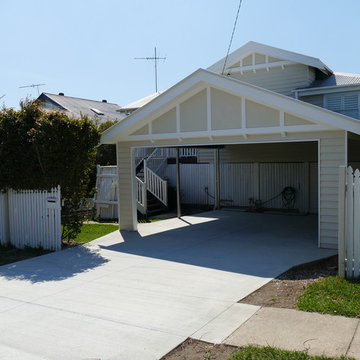
UDS Projects was engaged to build a gatehouse, new carport and cut and lay a new driveway. The brief from the client was that the detailing in the house facade needed to be carried across into these new structural elements so that it complemented the look of the house rather than being merely add ons that would detract from the beautiful timber work that this Queenslander displays.
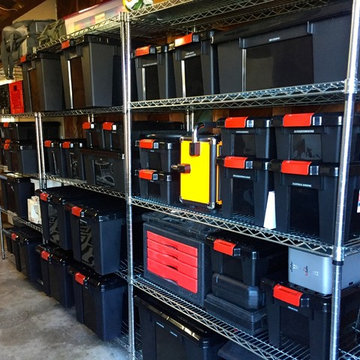
After decluttering and organizing this is the new garage / man cave
Inspiration for a large traditional attached workshop in San Francisco.
Inspiration for a large traditional attached workshop in San Francisco.
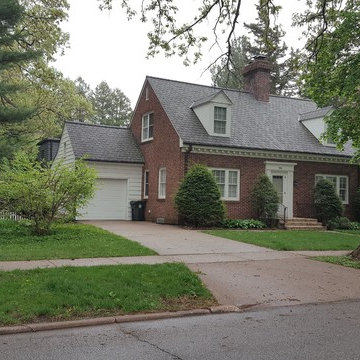
Original garage
Inspiration for a small traditional attached one-car garage in Cedar Rapids.
Inspiration for a small traditional attached one-car garage in Cedar Rapids.
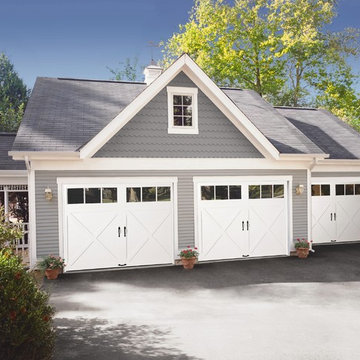
This is an example of a mid-sized traditional attached three-car garage in Los Angeles.
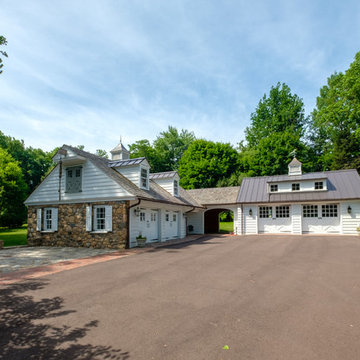
We renovated the exterior and the 4-car garage of this colonial, New England-style estate in Haverford, PA. The 3-story main house has white, western red cedar siding and a green roof. The detached, 4-car garage also functions as a gentleman’s workshop. Originally, that building was two separate structures. The challenge was to create one building with a cohesive look that fit with the main house’s New England style. Challenge accepted! We started by building a breezeway to connect the two structures. The new building’s exterior mimics that of the main house’s siding, stone and roof, and has copper downspouts and gutters. The stone exterior has a German shmear finish to make the stone look as old as the stone on the house. The workshop portion features mahogany, carriage style doors. The workshop floors are reclaimed Belgian block brick.
RUDLOFF Custom Builders has won Best of Houzz for Customer Service in 2014, 2015 2016 and 2017. We also were voted Best of Design in 2016, 2017 and 2018, which only 2% of professionals receive. Rudloff Custom Builders has been featured on Houzz in their Kitchen of the Week, What to Know About Using Reclaimed Wood in the Kitchen as well as included in their Bathroom WorkBook article. We are a full service, certified remodeling company that covers all of the Philadelphia suburban area. This business, like most others, developed from a friendship of young entrepreneurs who wanted to make a difference in their clients’ lives, one household at a time. This relationship between partners is much more than a friendship. Edward and Stephen Rudloff are brothers who have renovated and built custom homes together paying close attention to detail. They are carpenters by trade and understand concept and execution. RUDLOFF CUSTOM BUILDERS will provide services for you with the highest level of professionalism, quality, detail, punctuality and craftsmanship, every step of the way along our journey together.
Specializing in residential construction allows us to connect with our clients early in the design phase to ensure that every detail is captured as you imagined. One stop shopping is essentially what you will receive with RUDLOFF CUSTOM BUILDERS from design of your project to the construction of your dreams, executed by on-site project managers and skilled craftsmen. Our concept: envision our client’s ideas and make them a reality. Our mission: CREATING LIFETIME RELATIONSHIPS BUILT ON TRUST AND INTEGRITY.
Photo Credit: JMB Photoworks
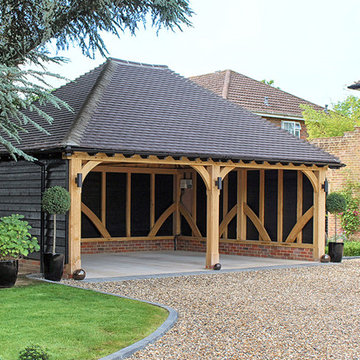
Extra widened garage bays at a Country home in Surrey. This Classic Barn designs was a turnkey project where we landscaped the entire driveway and boundary fencing with bespoke automated entry gates around the property front.
Visit our handmade joinery section on our website to view more handmade hardwood gates.
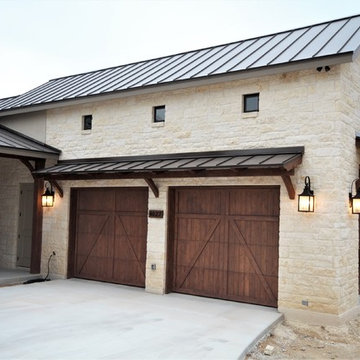
Texas stone home front exterior. Features white stone walls, concrete driveway, 2 car garage, metal roof, custom stone fireplace, and wood awnings.
This is an example of a mid-sized traditional attached two-car carport in Austin.
This is an example of a mid-sized traditional attached two-car carport in Austin.
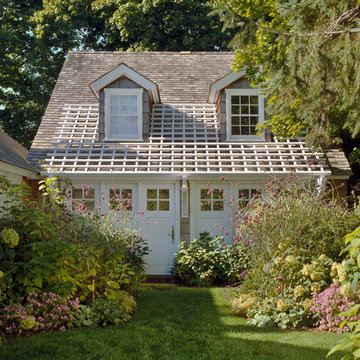
The garage has been converted into living space and bedrooms.
Inspiration for a large traditional attached workshop in New York.
Inspiration for a large traditional attached workshop in New York.
Traditional Garage Design Ideas
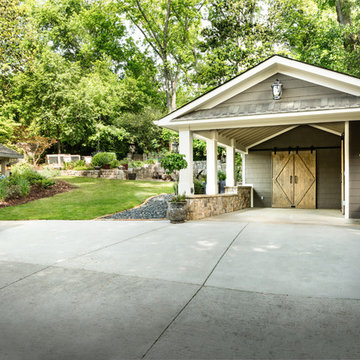
Photo of a mid-sized traditional detached three-car garage in Atlanta.
1
