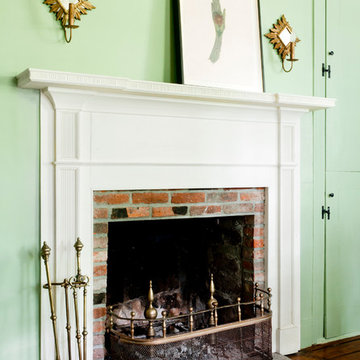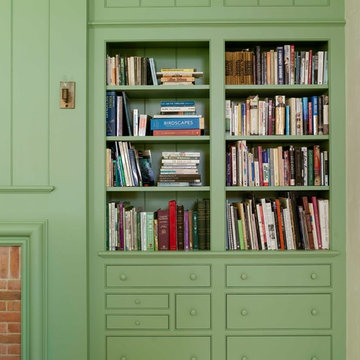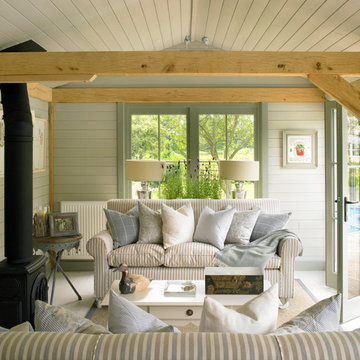Country Green Living Room Design Photos
Refine by:
Budget
Sort by:Popular Today
41 - 60 of 786 photos
Item 1 of 3
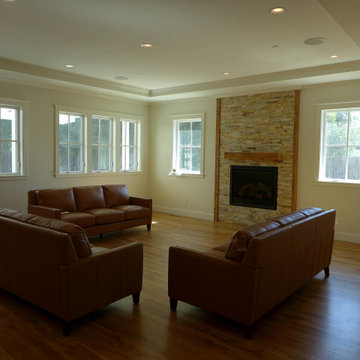
This is an example of an expansive country formal open concept living room in San Francisco with white walls, a wall-mounted tv, light hardwood floors, a standard fireplace, a tile fireplace surround, brown floor, recessed and panelled walls.
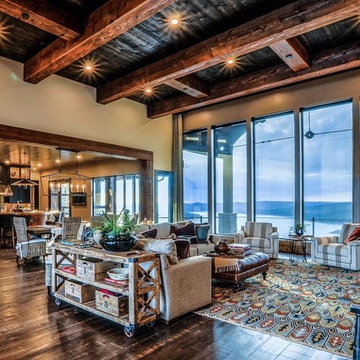
Large country open concept living room in Other with beige walls, dark hardwood floors, a standard fireplace, a stone fireplace surround, no tv and brown floor.
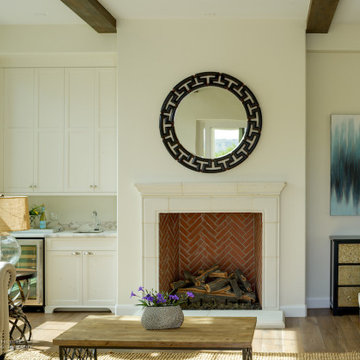
A fresh interpretation of the western farmhouse, The Sycamore, with its high pitch rooflines, custom interior trusses, and reclaimed hardwood floors offers irresistible modern warmth.
When merging the past indigenous citrus farms with today’s modern aesthetic, the result is a celebration of the Western Farmhouse. The goal was to craft a community canvas where homes exist as a supporting cast to an overall community composition. The extreme continuity in form, materials, and function allows the residents and their lives to be the focus rather than architecture. The unified architectural canvas catalyzes a sense of community rather than the singular aesthetic expression of 16 individual homes. This sense of community is the basis for the culture of The Sycamore.
The western farmhouse revival style embodied at The Sycamore features elegant, gabled structures, open living spaces, porches, and balconies. Utilizing the ideas, methods, and materials of today, we have created a modern twist on an American tradition. While the farmhouse essence is nostalgic, the cool, modern vibe brings a balance of beauty and efficiency. The modern aura of the architecture offers calm, restoration, and revitalization.
Located at 37th Street and Campbell in the western portion of the popular Arcadia residential neighborhood in Central Phoenix, the Sycamore is surrounded by some of Central Phoenix’s finest amenities, including walkable access to premier eateries such as La Grande Orange, Postino, North, and Chelsea’s Kitchen.
Project Details: The Sycamore, Phoenix, AZ
Architecture: Drewett Works
Builder: Sonora West Development
Developer: EW Investment Funding
Interior Designer: Homes by 1962
Photography: Alexander Vertikoff
Awards:
Gold Nugget Award of Merit – Best Single Family Detached Home 3,500-4,500 sq ft
Gold Nugget Award of Merit – Best Residential Detached Collection of the Year
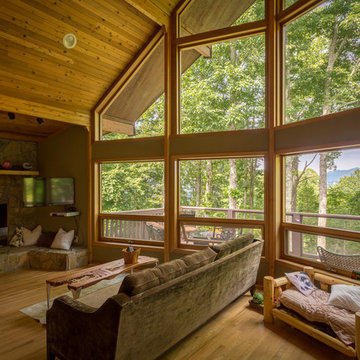
This beautiful deck features tempered glass handrails, premium deck finish, a deluxe Pella 850 slider door, and a top of the line doggie door for Cramer (the home owners dog). VPC Builders
Photography by Bernard Russo
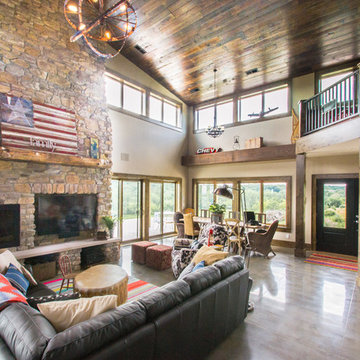
The heavy use of wood and substantial stone allows the room to be a cozy gathering space while keeping it open and filled with natural light.
---
Project by Wiles Design Group. Their Cedar Rapids-based design studio serves the entire Midwest, including Iowa City, Dubuque, Davenport, and Waterloo, as well as North Missouri and St. Louis.
For more about Wiles Design Group, see here: https://wilesdesigngroup.com/
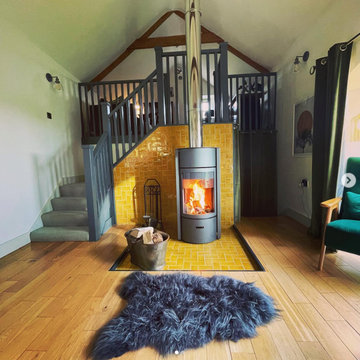
Supply and installation of the innovative Stuv 30. This fire operates with 3 door modes - full glass, slow burning and open fire and even has a barbecue kit which allows you to cook indoors, with all smells being extracted by the flue! Do you have your own project in mind? We would love to help. Get in touch today to begin the journey to your very own Exceptional Fire.
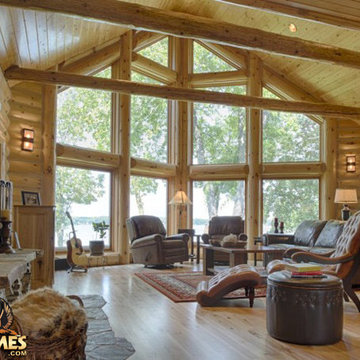
For more info on this home such as prices, floor plan, go to www.goldeneagleloghomes.com
This is an example of a large country living room in Other.
This is an example of a large country living room in Other.
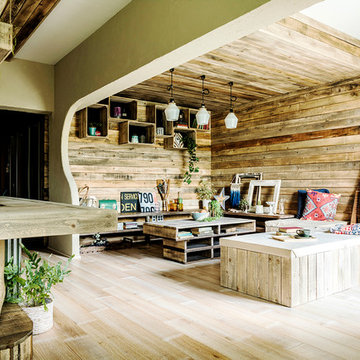
デザインコンセプトは「オーガニック」。
自然本来が持つ天然のフォルムを活かし、
あえて加工を加えず、
四角くなりがちな住居空間にやわらかさを取り入れます。
よくある直線や直角ではなく、自由曲線や凹凸・塗り壁・ラフな板張りなど、職人の手仕事を活かしたスタイルは、自宅に居ながらもアウトドアを感じられるゆるやかな空間を演出します。
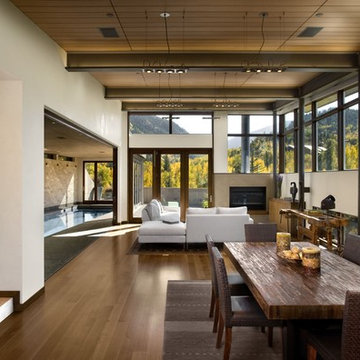
LED strips uplight the ceiling from the exposed I-beams, while direct lighting is provided from pendant mounted multiple headed adjustable accent lights.
Studio B Architects, Aspen, CO.
Photo by Raul Garcia
Key Words: Lighting, Modern Lighting, Lighting Designer, Lighting Design, Design, Lighting, ibeams, ibeam, indoor pool, living room lighting, beam lighting, modern pendant lighting, modern pendants, contemporary living room, modern living room, modern living room, contemporary living room, modern living room, modern living room, modern living room, modern living room, contemporary living room, contemporary living room
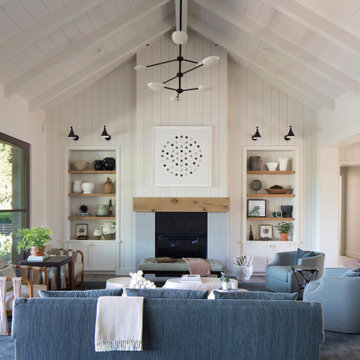
Inspiration for a country open concept living room in San Francisco with white walls, dark hardwood floors, a standard fireplace, brown floor, vaulted and planked wall panelling.
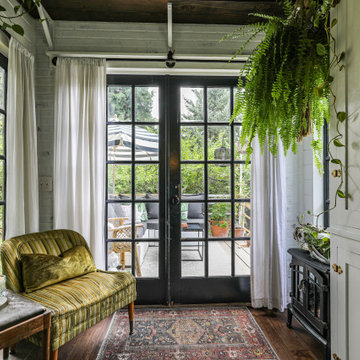
A modern-meets-vintage farmhouse-style tiny house designed and built by Parlour & Palm in Portland, Oregon. This adorable space may be small, but it is mighty, and includes a kitchen, bathroom, living room, sleeping loft, and outdoor deck. Many of the features - including cabinets, shelves, hardware, lighting, furniture, and outlet covers - are salvaged and recycled.
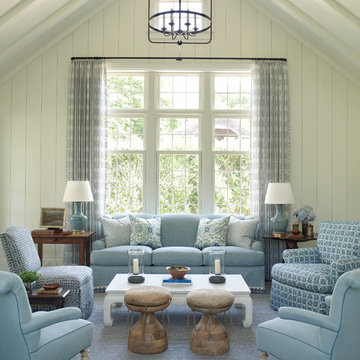
Tria Giovan
Large country open concept living room in New York with white walls and dark hardwood floors.
Large country open concept living room in New York with white walls and dark hardwood floors.
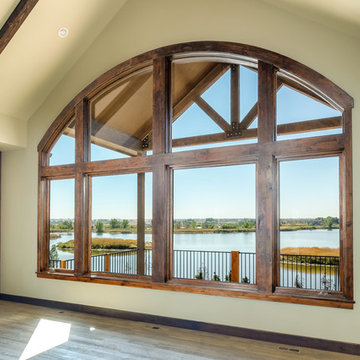
Shutter Avenue Photography
Inspiration for a mid-sized country open concept living room in Denver with beige walls, dark hardwood floors, a two-sided fireplace and a stone fireplace surround.
Inspiration for a mid-sized country open concept living room in Denver with beige walls, dark hardwood floors, a two-sided fireplace and a stone fireplace surround.
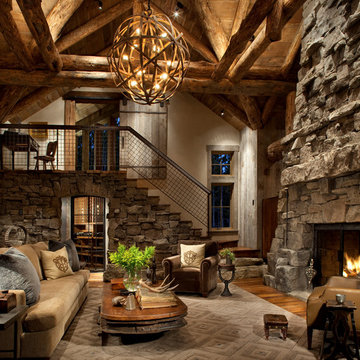
Photo of a country living room in Other with a stone fireplace surround, medium hardwood floors and a standard fireplace.
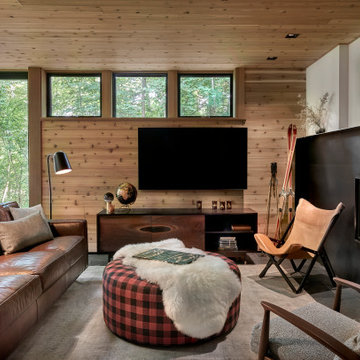
Designed in sharp contrast to the glass walled living room above, this space sits partially underground. Precisely comfy for movie night.
Photo of a large country enclosed living room in Chicago with beige walls, slate floors, a standard fireplace, a metal fireplace surround, a wall-mounted tv, black floor, wood and wood walls.
Photo of a large country enclosed living room in Chicago with beige walls, slate floors, a standard fireplace, a metal fireplace surround, a wall-mounted tv, black floor, wood and wood walls.
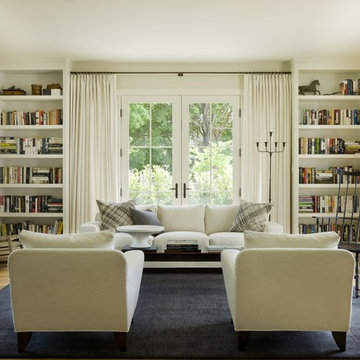
MODERN FARMHOUSE
Located in Bethesda Maryland, this new home references the timeless feel of an old farmhouse. Simple forms, texture of materials, and rhythm of windows, highlight an honest and austere design.
Photo Credit: Gordon Beall Photography
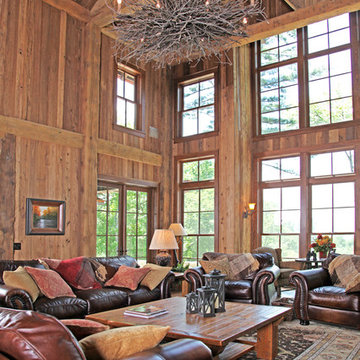
This stunning mountain lodge, custom designed by MossCreek, features the elegant rustic style that MossCreek has become so well known for. Open family spaces, cozy gathering spots and large outdoor living areas all combine to create the perfect custom mountain retreat. Photo by Erwin Loveland
Country Green Living Room Design Photos
3
