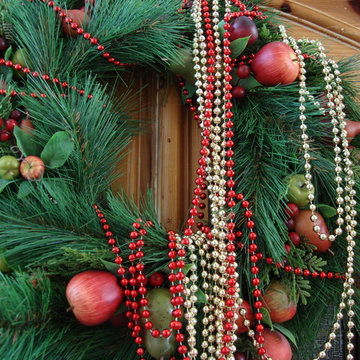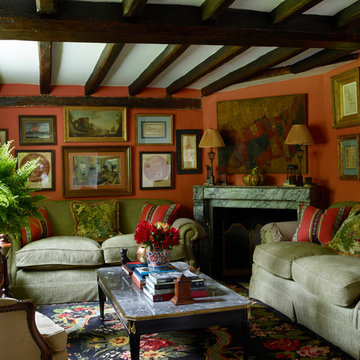Country Green Living Room Design Photos
Refine by:
Budget
Sort by:Popular Today
61 - 80 of 783 photos
Item 1 of 3
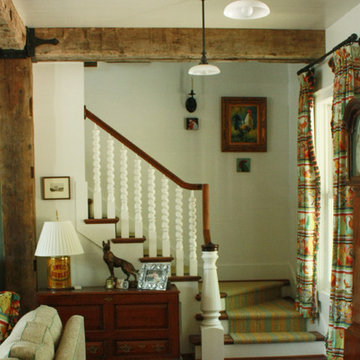
Lakeside farmhouse, near front door looking toward stairs
Photo of a country living room in Other.
Photo of a country living room in Other.
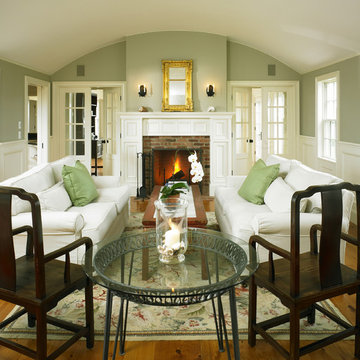
The arched ceiling along with the numerous windows and French doors bring a soft light into this cozy living room. Greg Premru Photography
Small country enclosed living room in Boston with green walls, medium hardwood floors, a standard fireplace and a brick fireplace surround.
Small country enclosed living room in Boston with green walls, medium hardwood floors, a standard fireplace and a brick fireplace surround.
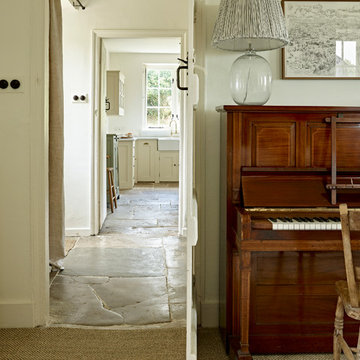
Sitting room/ kitchen in Georgian farmhouse.
Decoration Kate Renwick
Photography Nick Smith
Mid-sized country open concept living room in Dorset with white walls, carpet and beige floor.
Mid-sized country open concept living room in Dorset with white walls, carpet and beige floor.
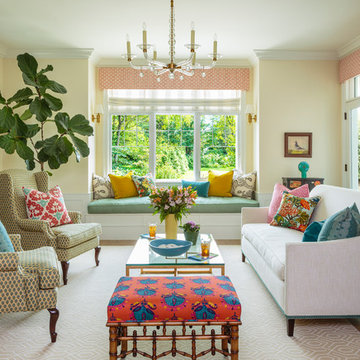
Mark Lohman
Photo of a mid-sized country formal enclosed living room in Los Angeles with yellow walls, medium hardwood floors, a standard fireplace, a stone fireplace surround, no tv and brown floor.
Photo of a mid-sized country formal enclosed living room in Los Angeles with yellow walls, medium hardwood floors, a standard fireplace, a stone fireplace surround, no tv and brown floor.
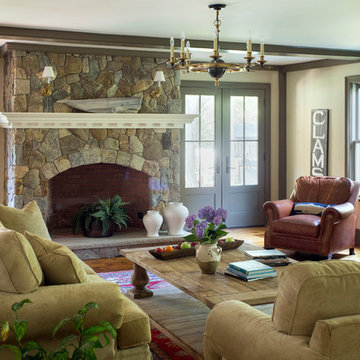
When Cummings Architects first met with the owners of this understated country farmhouse, the building’s layout and design was an incoherent jumble. The original bones of the building were almost unrecognizable. All of the original windows, doors, flooring, and trims – even the country kitchen – had been removed. Mathew and his team began a thorough design discovery process to find the design solution that would enable them to breathe life back into the old farmhouse in a way that acknowledged the building’s venerable history while also providing for a modern living by a growing family.
The redesign included the addition of a new eat-in kitchen, bedrooms, bathrooms, wrap around porch, and stone fireplaces. To begin the transforming restoration, the team designed a generous, twenty-four square foot kitchen addition with custom, farmers-style cabinetry and timber framing. The team walked the homeowners through each detail the cabinetry layout, materials, and finishes. Salvaged materials were used and authentic craftsmanship lent a sense of place and history to the fabric of the space.
The new master suite included a cathedral ceiling showcasing beautifully worn salvaged timbers. The team continued with the farm theme, using sliding barn doors to separate the custom-designed master bath and closet. The new second-floor hallway features a bold, red floor while new transoms in each bedroom let in plenty of light. A summer stair, detailed and crafted with authentic details, was added for additional access and charm.
Finally, a welcoming farmer’s porch wraps around the side entry, connecting to the rear yard via a gracefully engineered grade. This large outdoor space provides seating for large groups of people to visit and dine next to the beautiful outdoor landscape and the new exterior stone fireplace.
Though it had temporarily lost its identity, with the help of the team at Cummings Architects, this lovely farmhouse has regained not only its former charm but also a new life through beautifully integrated modern features designed for today’s family.
Photo by Eric Roth
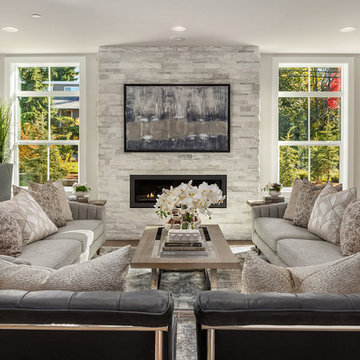
Country living room in Seattle with grey walls, medium hardwood floors, a ribbon fireplace and brown floor.
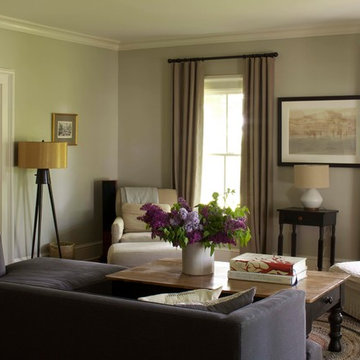
Another view of the living room, showing the soft grey palette and mixture of modern lighting and seating with braided rug.
Inspiration for a country formal enclosed living room in New York with green walls, medium hardwood floors and no tv.
Inspiration for a country formal enclosed living room in New York with green walls, medium hardwood floors and no tv.

Photo of a mid-sized country formal enclosed living room in Gloucestershire with green walls, dark hardwood floors, a standard fireplace, a plaster fireplace surround, a wall-mounted tv, brown floor and panelled walls.
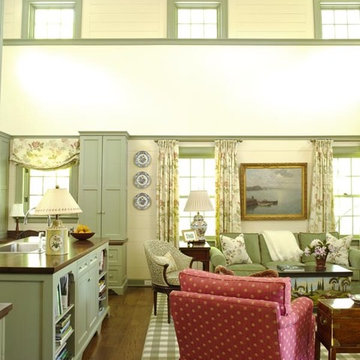
Great Room
"2012 Alice Washburn Award" Winning Home - A.I.A. Connecticut
Read more at https://ddharlanarchitects.com/tag/alice-washburn/
“2014 Stanford White Award, Residential Architecture – New Construction Under 5000 SF, Extown Farm Cottage, David D. Harlan Architects LLC”, The Institute of Classical Architecture & Art (ICAA).
“2009 ‘Grand Award’ Builder’s Design and Planning”, Builder Magazine and The National Association of Home Builders.
“2009 People’s Choice Award”, A.I.A. Connecticut.
"The 2008 Residential Design Award", ASID Connecticut
“The 2008 Pinnacle Award for Excellence”, ASID Connecticut.
“HOBI Connecticut 2008 Award, ‘Best Not So Big House’”, Connecticut Home Builders Association.
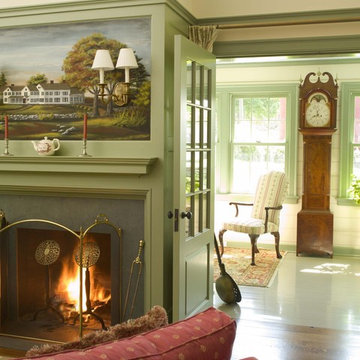
Living Room, detail of mural over fireplace.
"2012 Alice Washburn Award" Winning Home - A.I.A. Connecticut
Read more at https://ddharlanarchitects.com/tag/alice-washburn/
“2014 Stanford White Award, Residential Architecture – New Construction Under 5000 SF, Extown Farm Cottage, David D. Harlan Architects LLC”, The Institute of Classical Architecture & Art (ICAA).
“2009 ‘Grand Award’ Builder’s Design and Planning”, Builder Magazine and The National Association of Home Builders.
“2009 People’s Choice Award”, A.I.A. Connecticut.
"The 2008 Residential Design Award", ASID Connecticut
“The 2008 Pinnacle Award for Excellence”, ASID Connecticut.
“HOBI Connecticut 2008 Award, ‘Best Not So Big House’”, Connecticut Home Builders Association.
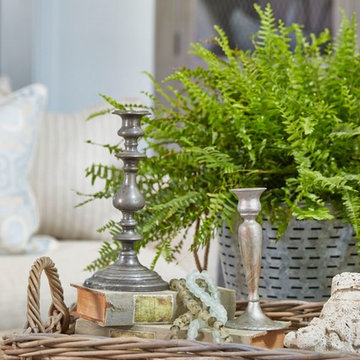
Lauren Rubinstein
Design ideas for a mid-sized country open concept living room in Atlanta with a library, white walls, medium hardwood floors, no fireplace, a stone fireplace surround and a wall-mounted tv.
Design ideas for a mid-sized country open concept living room in Atlanta with a library, white walls, medium hardwood floors, no fireplace, a stone fireplace surround and a wall-mounted tv.
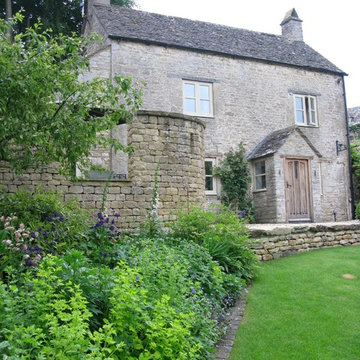
A beautiful 16th Century Cottage in a Cotswold Conservation Village. The cottage was very dated and needed total renovatation. The Living room was was in fact two rooms which were knocked into one, creating a lovely large living room area for our client. Keeping the existing large open fire place at one end of the inital one room and turning the old smaller fireplace which was discovered when renovation works began in the other initial room as a feature fireplace with kiln dried logs. Beautiful calming colour schemes were implemented. New hardwood windows were painted in a gorgeous colour and the Bisque radiators sprayed in a like for like colour. New Electrics & Plumbing throughout the whole cottage as it was very old and dated. A modern Oak & Glass Staircase replaced the very dated aliminium spiral staircase. A total Renovation / Conversion of this pretty 16th Century Cottage, creating a wonderful light, open plan feel in what was once a very dark, dated cottage in the Cotswolds.
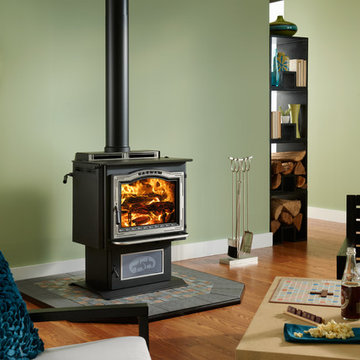
Mid-sized country formal enclosed living room in Bridgeport with green walls, dark hardwood floors, a wood stove, a metal fireplace surround, no tv and brown floor.
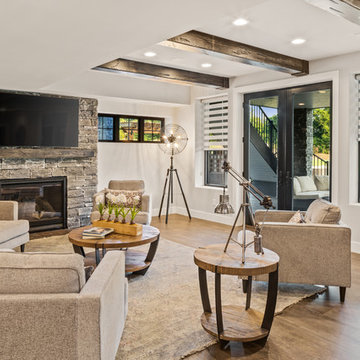
This basement features billiards, a sunken home theatre, a stone wine cellar and multiple bar areas and spots to gather with friends and family.
Large country living room in Cincinnati with a standard fireplace, a stone fireplace surround, brown floor and grey walls.
Large country living room in Cincinnati with a standard fireplace, a stone fireplace surround, brown floor and grey walls.
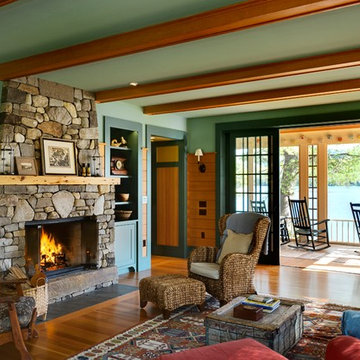
Photo of a country living room in Burlington with green walls, medium hardwood floors, a standard fireplace and a stone fireplace surround.
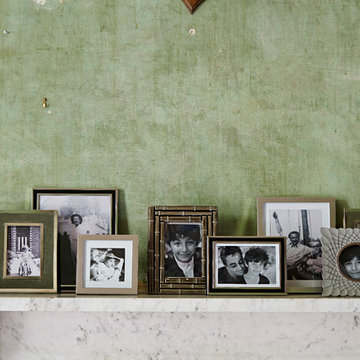
This beautifully detailed bamboo-effect ceramic frame is perfect for both modern and traditional interiors thanks to its interesting design and neutral sage colour. Place it on any lonely side table or on a console table in your hallway to greet guests.
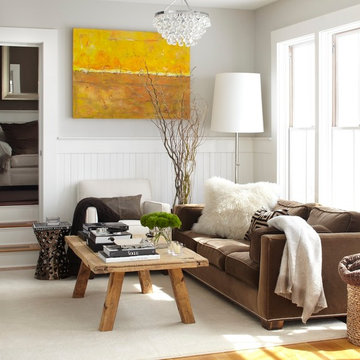
URRUTIA DESIGN
Photography by Matt Sartain
Design ideas for a country living room in San Francisco with grey walls.
Design ideas for a country living room in San Francisco with grey walls.
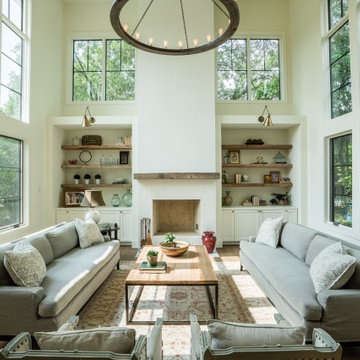
Nice 2-story living room filled with natural light
This is an example of a large country open concept living room in Houston with a library, white walls, medium hardwood floors, a standard fireplace, a plaster fireplace surround, a concealed tv, brown floor and exposed beam.
This is an example of a large country open concept living room in Houston with a library, white walls, medium hardwood floors, a standard fireplace, a plaster fireplace surround, a concealed tv, brown floor and exposed beam.
Country Green Living Room Design Photos
4
