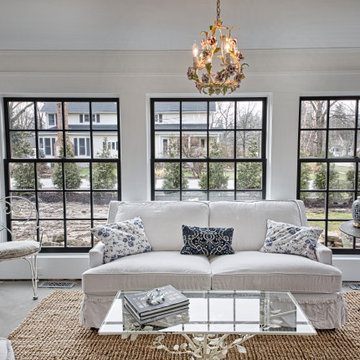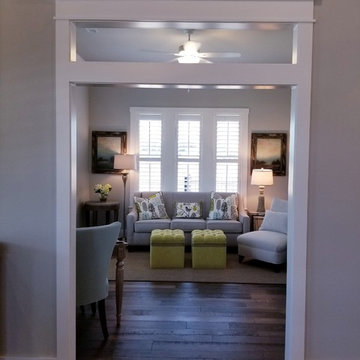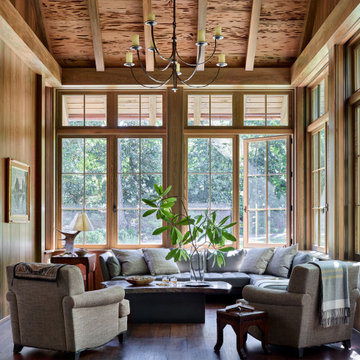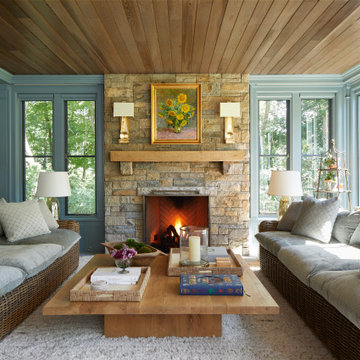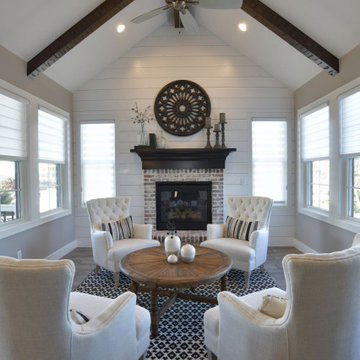Country Grey Sunroom Design Photos
Refine by:
Budget
Sort by:Popular Today
21 - 40 of 343 photos
Item 1 of 3
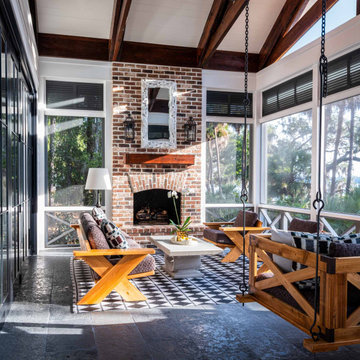
Exposed scissor trusses, heated Indian limestone floors, outdoor brick fireplace, bed swing, and a 17-ft accordion door opens to dining/sitting room.
Inspiration for a country sunroom in Other with a standard fireplace, a brick fireplace surround, a standard ceiling and grey floor.
Inspiration for a country sunroom in Other with a standard fireplace, a brick fireplace surround, a standard ceiling and grey floor.
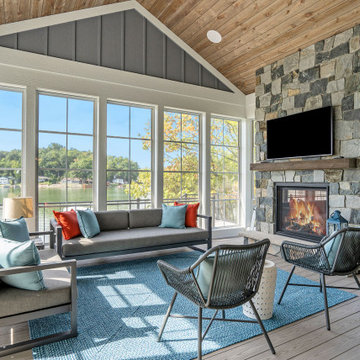
Photo of a country sunroom in Grand Rapids with medium hardwood floors, a standard fireplace, a stone fireplace surround, a standard ceiling and brown floor.
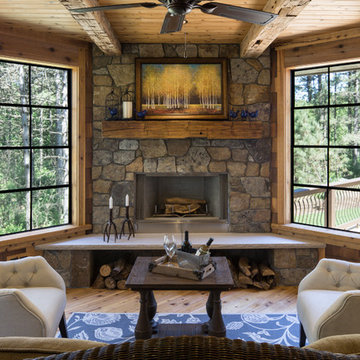
Inspiration for a country sunroom in Other with a corner fireplace, a stone fireplace surround, a standard ceiling, beige floor and light hardwood floors.
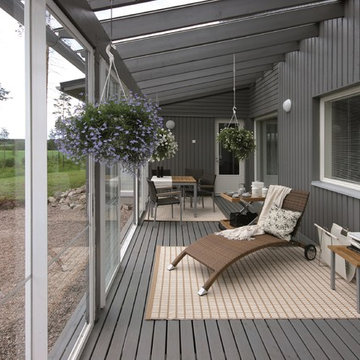
A good book and a cozy spot makes for a perfect afternoon!
Inspiration for a country sunroom in Toronto with a glass ceiling.
Inspiration for a country sunroom in Toronto with a glass ceiling.
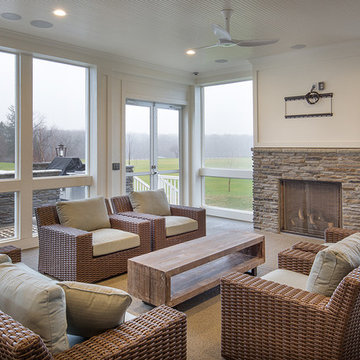
Great space with loads of windows overlooking the patio and yard
This is an example of a mid-sized country sunroom in Columbus with concrete floors, a standard fireplace, a stone fireplace surround and a standard ceiling.
This is an example of a mid-sized country sunroom in Columbus with concrete floors, a standard fireplace, a stone fireplace surround and a standard ceiling.
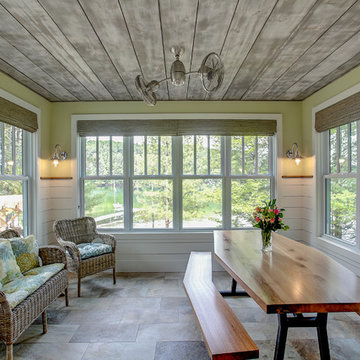
Photos by Kaity
Country sunroom in Grand Rapids with ceramic floors, no fireplace and a standard ceiling.
Country sunroom in Grand Rapids with ceramic floors, no fireplace and a standard ceiling.
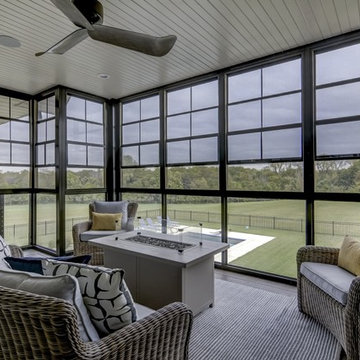
Mid-sized country sunroom in Chicago with medium hardwood floors, a ribbon fireplace, a stone fireplace surround, a standard ceiling and grey floor.
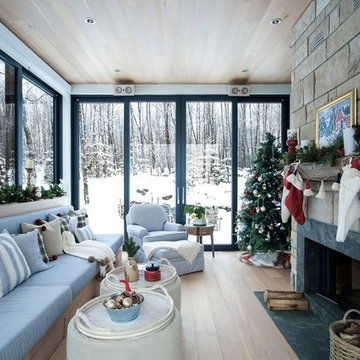
Design ideas for a country sunroom in Montreal with light hardwood floors, a ribbon fireplace, a stone fireplace surround, a standard ceiling and beige floor.
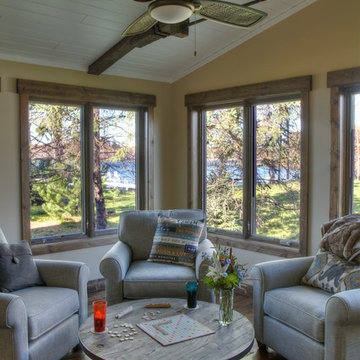
Rick Hammer
Design ideas for a country sunroom in Minneapolis with medium hardwood floors and a standard ceiling.
Design ideas for a country sunroom in Minneapolis with medium hardwood floors and a standard ceiling.
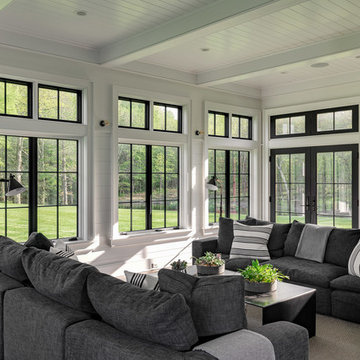
Sunroom with casement windows and different shades of grey furniture.
Photo of a large country sunroom in New York with a standard ceiling, grey floor and dark hardwood floors.
Photo of a large country sunroom in New York with a standard ceiling, grey floor and dark hardwood floors.
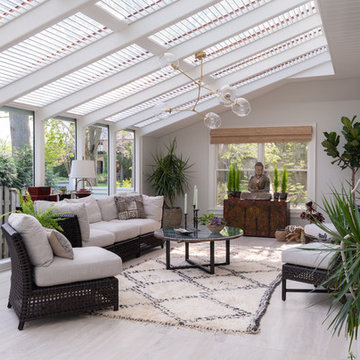
Finished renovation of Early American Farmhouse.
Photo by Karen Knecht Photography
Inspiration for a mid-sized country sunroom in Chicago with porcelain floors, beige floor and a skylight.
Inspiration for a mid-sized country sunroom in Chicago with porcelain floors, beige floor and a skylight.
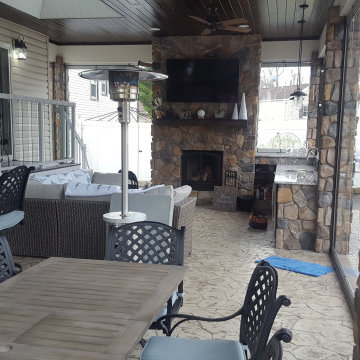
Outdoor patio addition with kitchen, fireplace, wood ceilings, 4 automatic skylights, glass block bar, deck with glass railing, sliding glass walls.
This is an example of a country sunroom in New York.
This is an example of a country sunroom in New York.
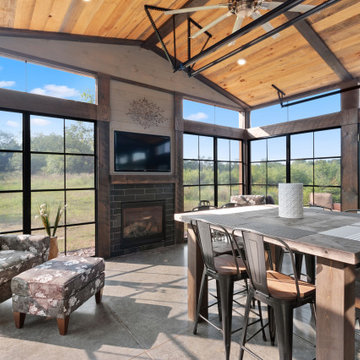
This 2,500 square-foot home, combines the an industrial-meets-contemporary gives its owners the perfect place to enjoy their rustic 30- acre property. Its multi-level rectangular shape is covered with corrugated red, black, and gray metal, which is low-maintenance and adds to the industrial feel.
Encased in the metal exterior, are three bedrooms, two bathrooms, a state-of-the-art kitchen, and an aging-in-place suite that is made for the in-laws. This home also boasts two garage doors that open up to a sunroom that brings our clients close nature in the comfort of their own home.
The flooring is polished concrete and the fireplaces are metal. Still, a warm aesthetic abounds with mixed textures of hand-scraped woodwork and quartz and spectacular granite counters. Clean, straight lines, rows of windows, soaring ceilings, and sleek design elements form a one-of-a-kind, 2,500 square-foot home
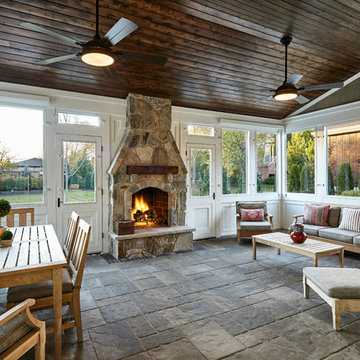
This is an example of a country sunroom in Chicago with a standard fireplace, a stone fireplace surround and a standard ceiling.

3 Season Room with fireplace and great views
Inspiration for a country sunroom in New York with limestone floors, a standard fireplace, a brick fireplace surround, a standard ceiling and grey floor.
Inspiration for a country sunroom in New York with limestone floors, a standard fireplace, a brick fireplace surround, a standard ceiling and grey floor.
Country Grey Sunroom Design Photos
2
